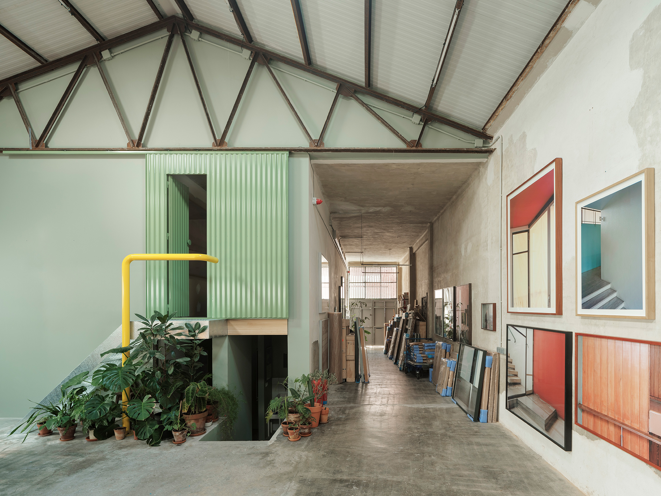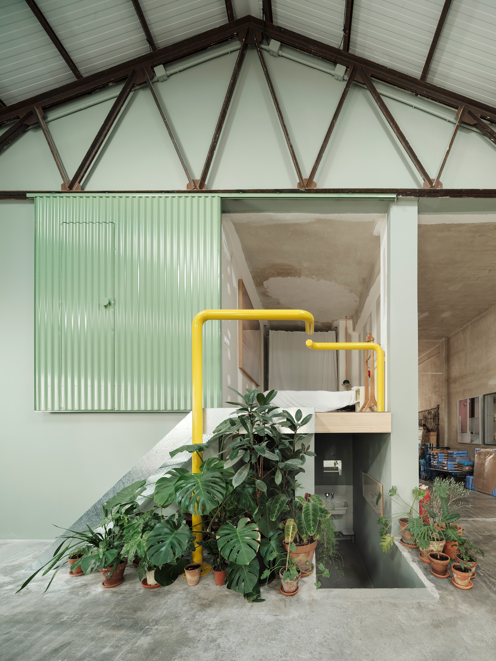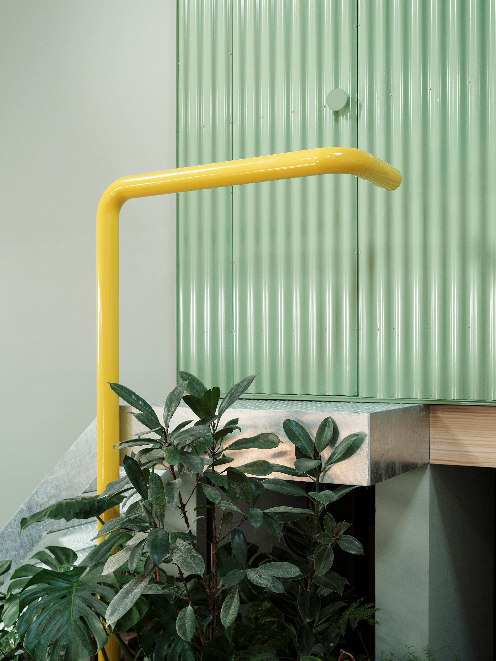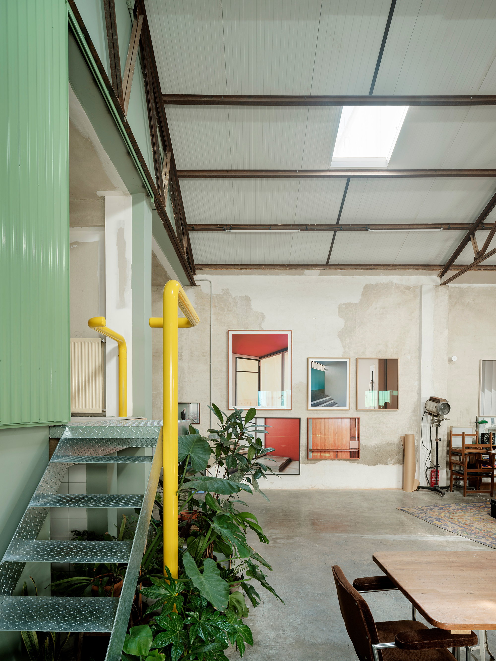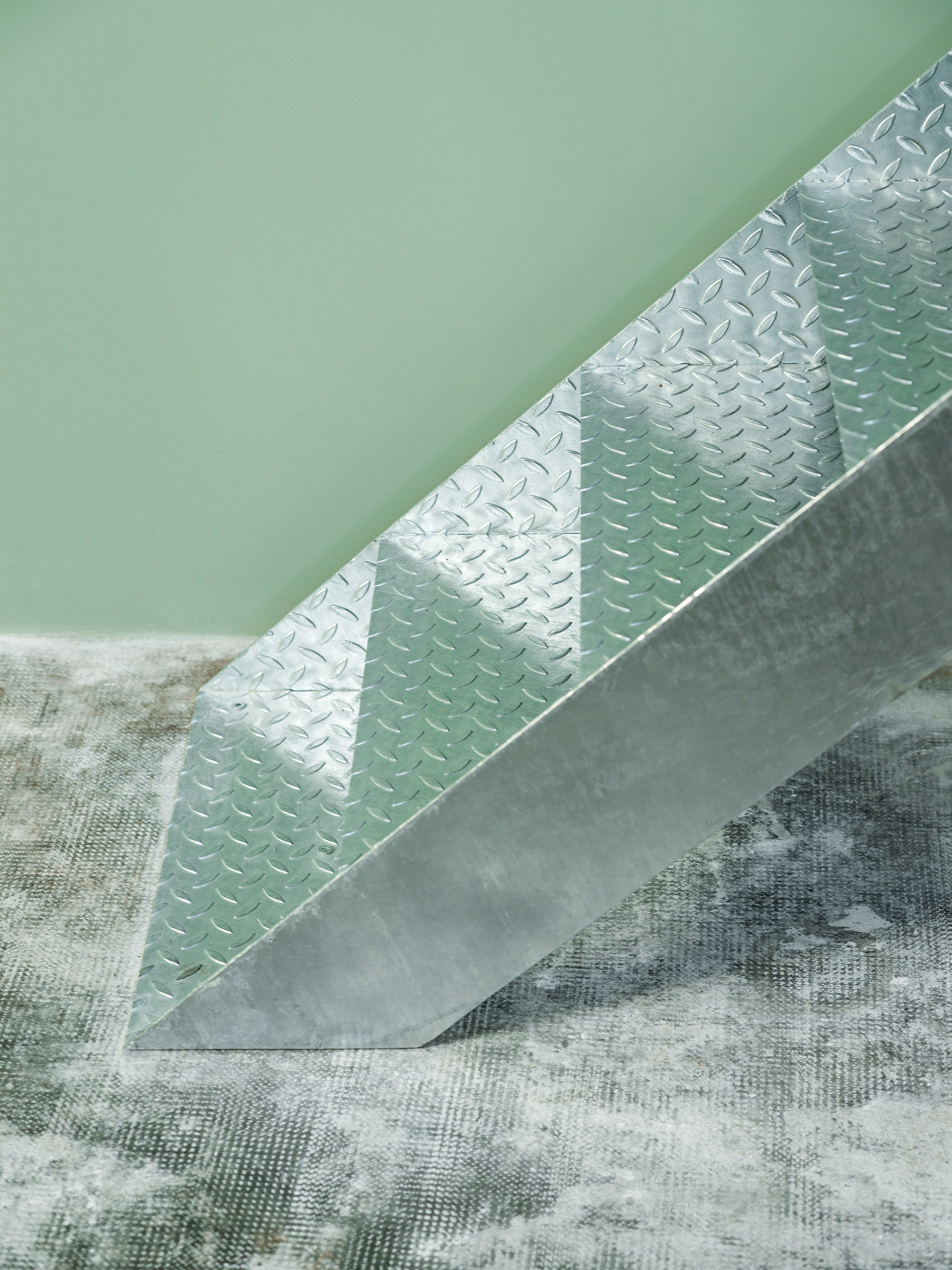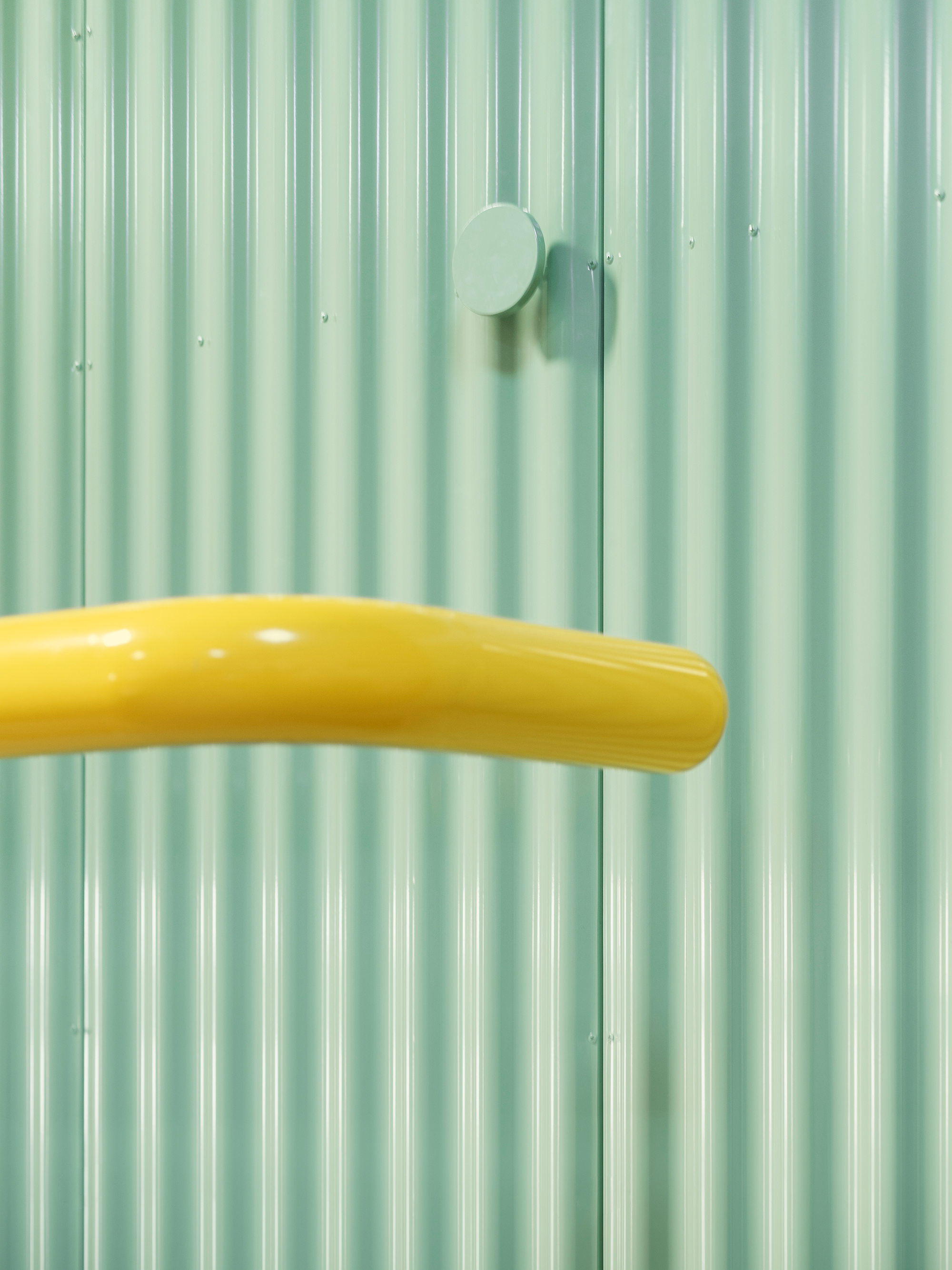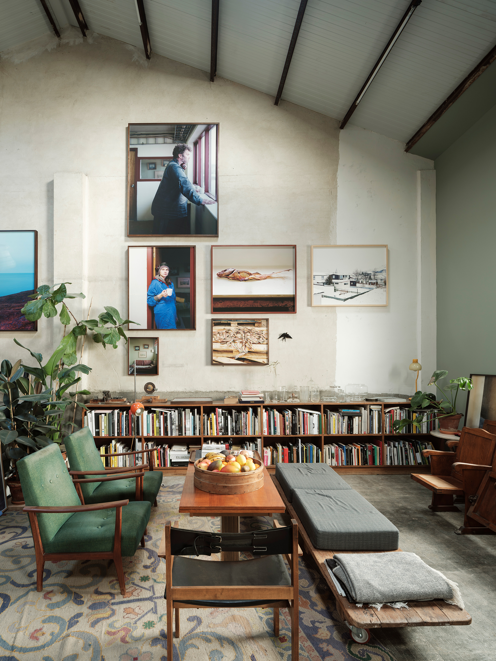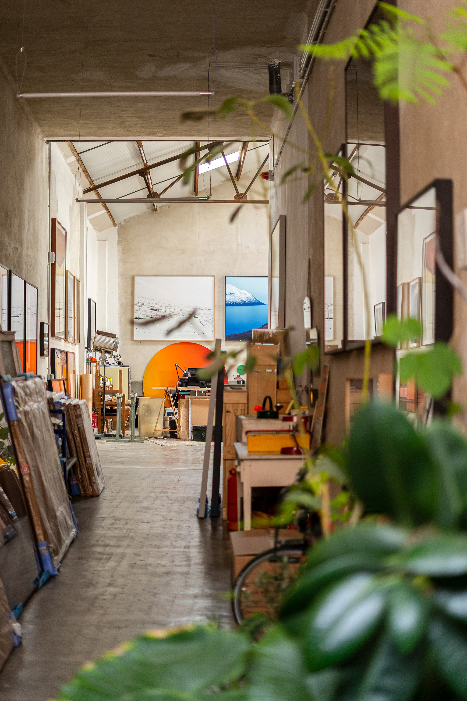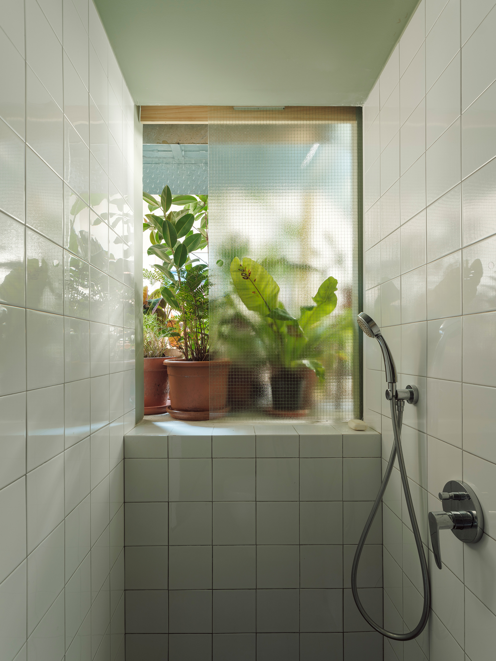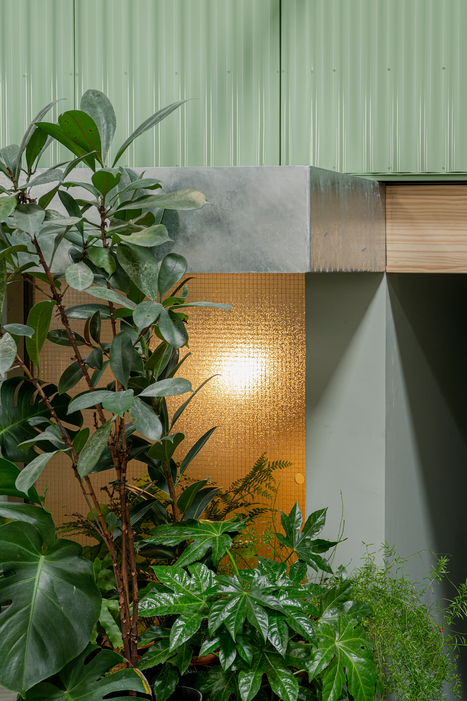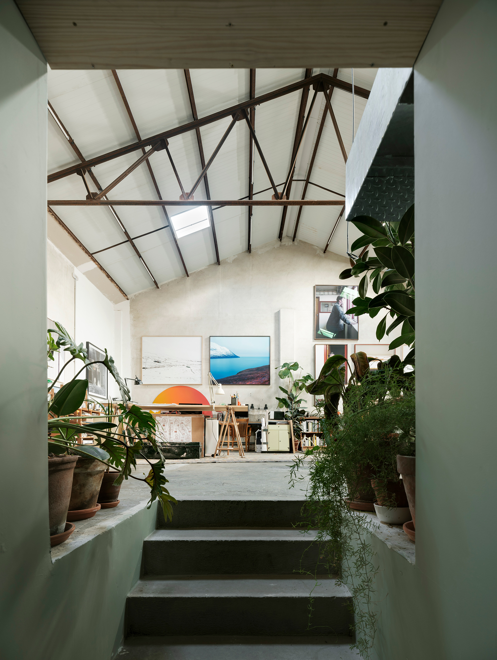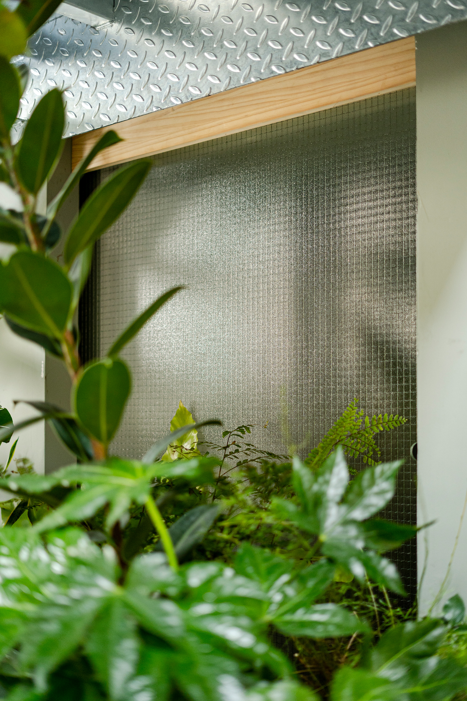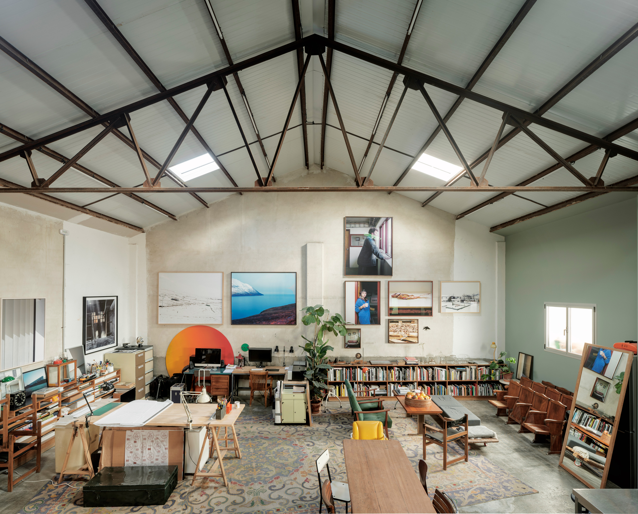The recovery and revitalization of an industrial warehouse in Madrid.
Completed by experimental architecture firm Burr Studio, Eulalia Gil is a special project that breathes new life into the industrial heritage of Madrid, Spain. As the city has transformed drastically over the years, the industrial activity, previously focused in the urban center, has either disappeared or has been relegated to the outskirts. Environmental and noise protection measures along with a sharp rise in property values have also put Madrid’s industrial fabric on the road to extinction. Keeping all of this in mind, Burr Studio revitalized an old industrial warehouse. The intervention aimed to both save it from potential demolition and to preserve the heritage of the city.
Named Eulalia Gil, the warehouse contained an assortment of objects ranging from discarded furniture to tattered books. This eclectic blend influenced the design of the new space. Shaped by the possessions of the current inhabitant, a photographer, the warehouse now features large format photographs, restored furniture, and work tools among other reclaimed objects that include a kitchen from a closed restaurant and a bench from an abandoned church. Plants in all shapes and sizes complete the creative space.
The architects designed new architectural elements as new “objects” to join the client’s collection. For example, a steel staircase with a sculptural yellow balustrade becomes the border of a more intimate space. Likewise, the pale green color of a new corrugated steel gate transforms a purely utilitarian element into an aesthetic feature. The studio also restored the concrete floor and left the roof trusses exposed. A thoughtful intervention, the project effectively provides a blueprint for the recovery and preservation of Madrid’s industrial heritage. Photographs © Maru Serrano and Luis Díaz Díaz.


