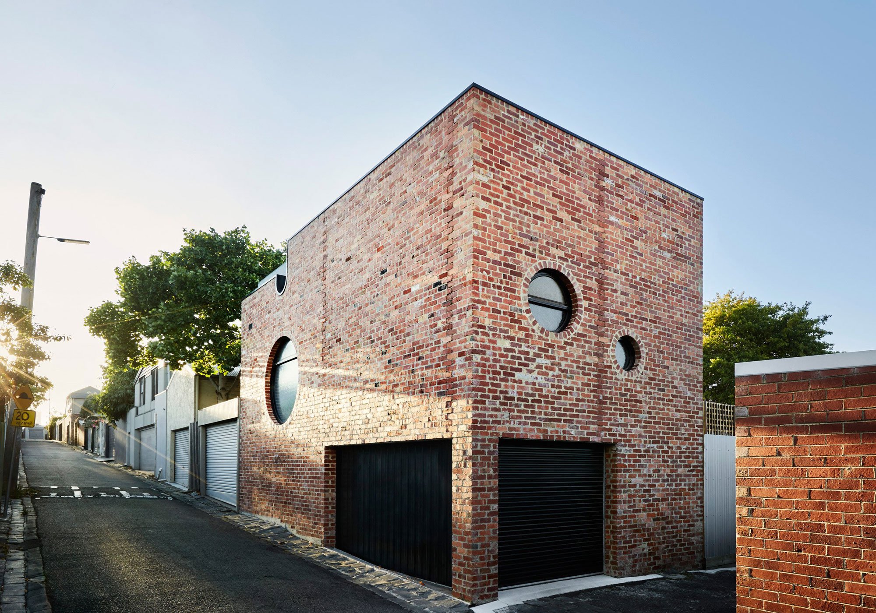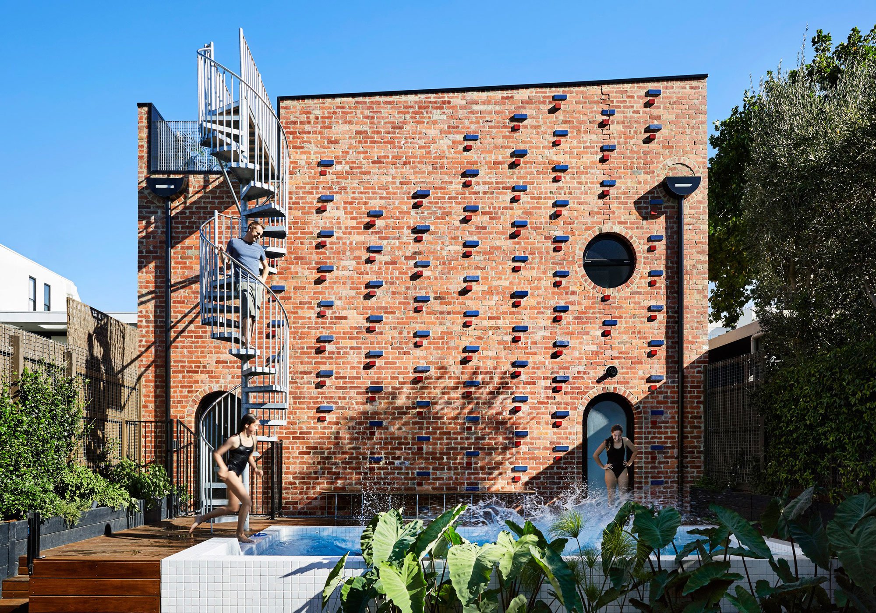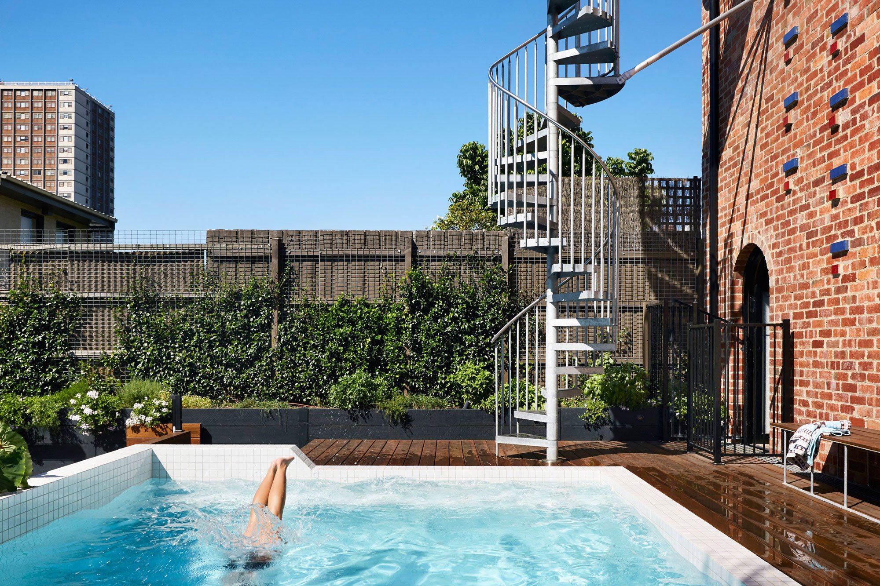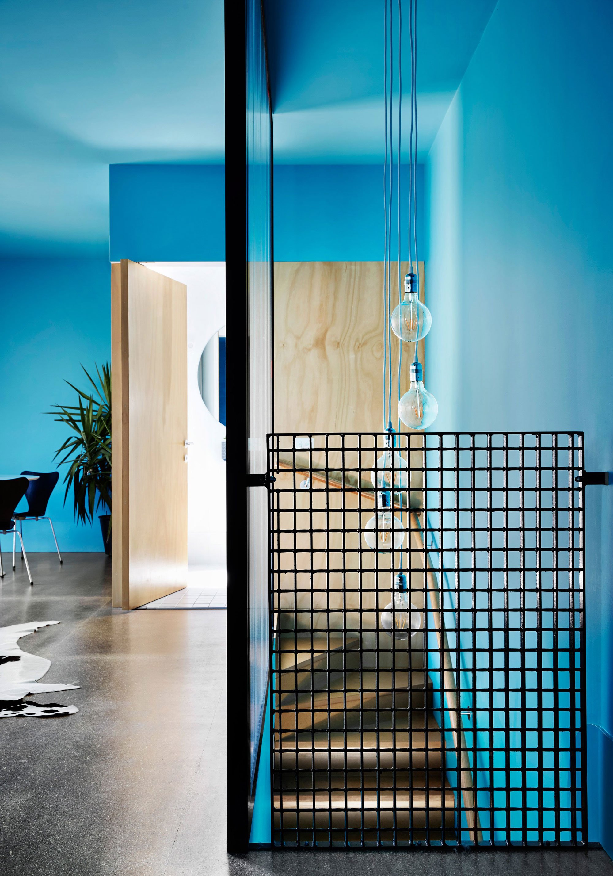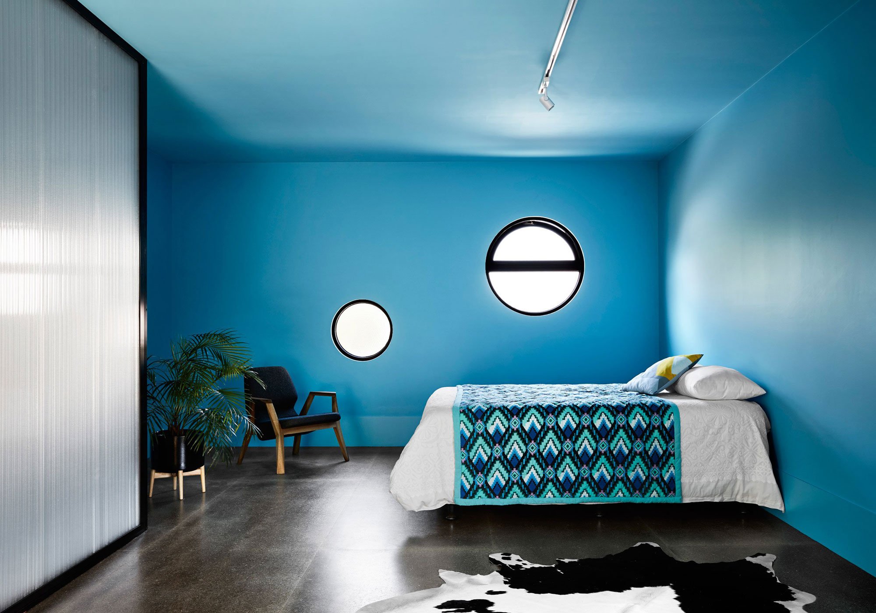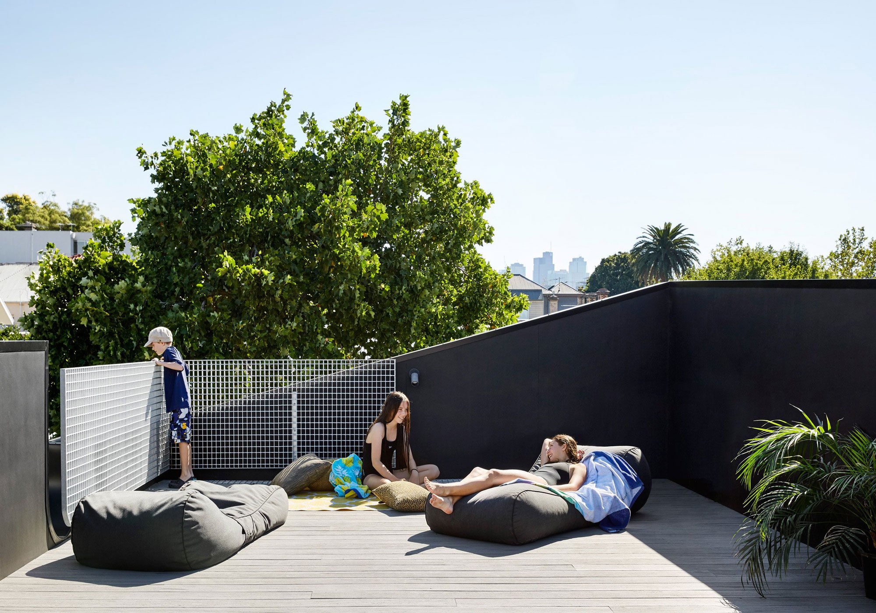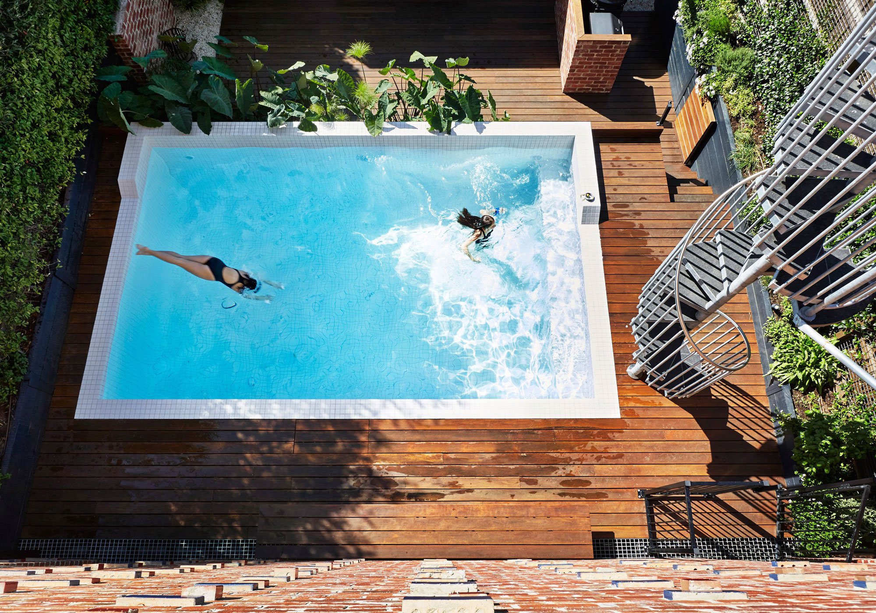With Melbourne’s property prices reaching sky-high levels, home owners search for new ways to maximize their existing living spaces. Austin Maynard Architects completed this impressive project in 2017, showing that exposed brick architecture looks as charming as ever. A former garage and studio, this structure sits on the rear area of the clients’ house. They wanted to expand their living spaces to include a dwelling for their daughter. Although newly built, Brickface looks like the oldest building on the street; it’s also taller than the original structure, but has a more compact footprint to maximize outdoor spaces. The practice incorporated creative details in the facade. These include round windows as well as blue and red glazed bricks that complement the recycled bricks. A sculptural staircase also adds an eye-catching accent to the design.
The ground floor contains a garage, but the studio designed this space with higher ceilings to allow an easy conversion to extra living space or shop. The first floor houses a guest suite, while the roof features a terrace and garden. A shared pool and lounge area enhance the old home’s socializing spaces, bringing the whole family together. Photographs© Tess Kelly.


