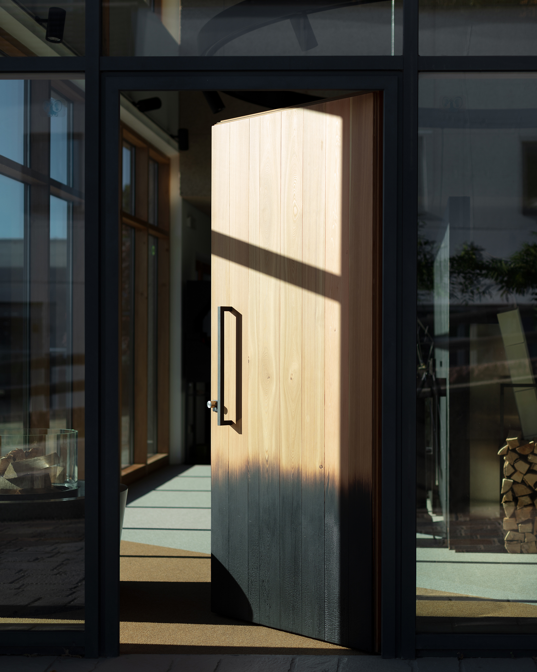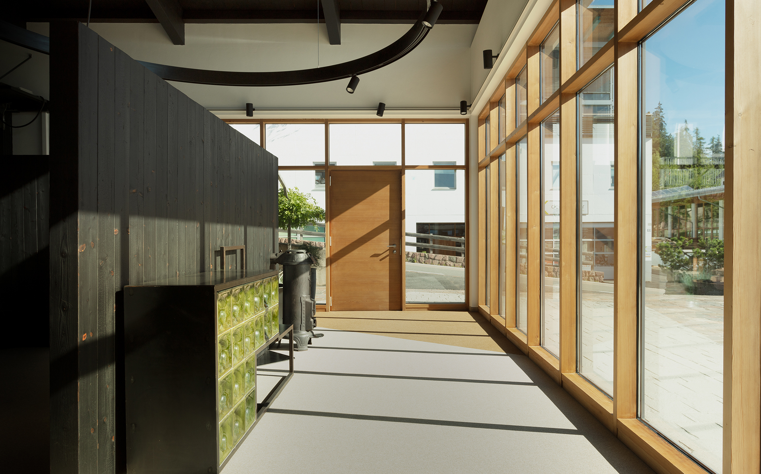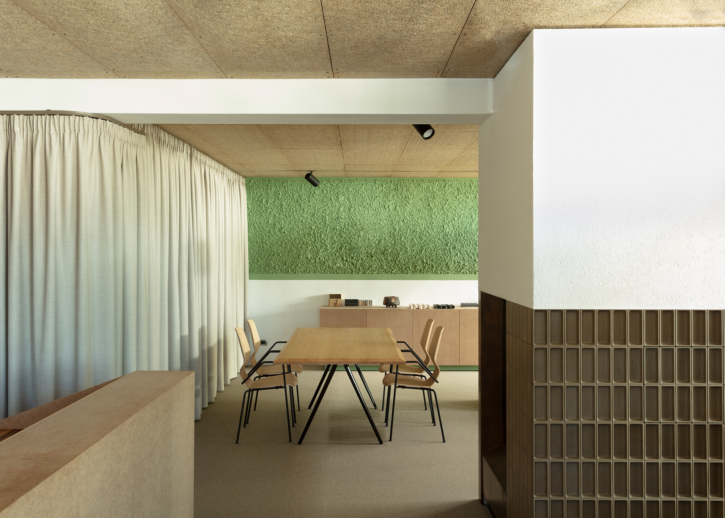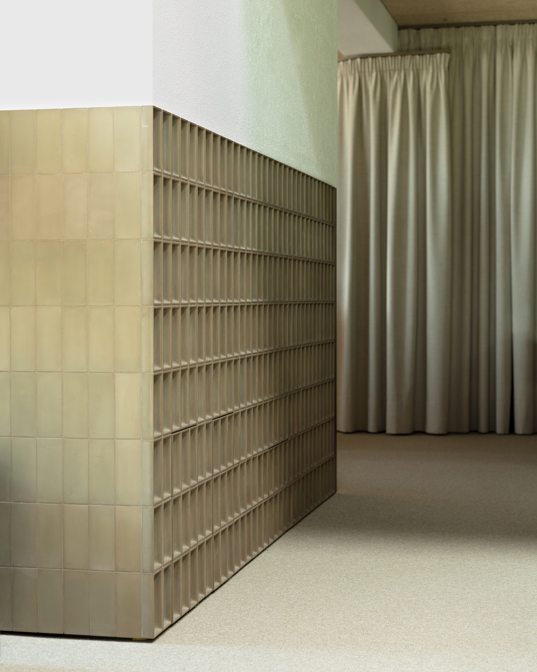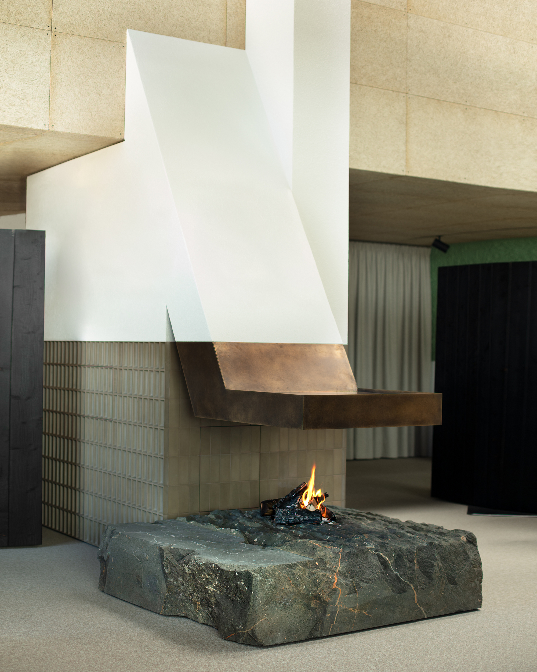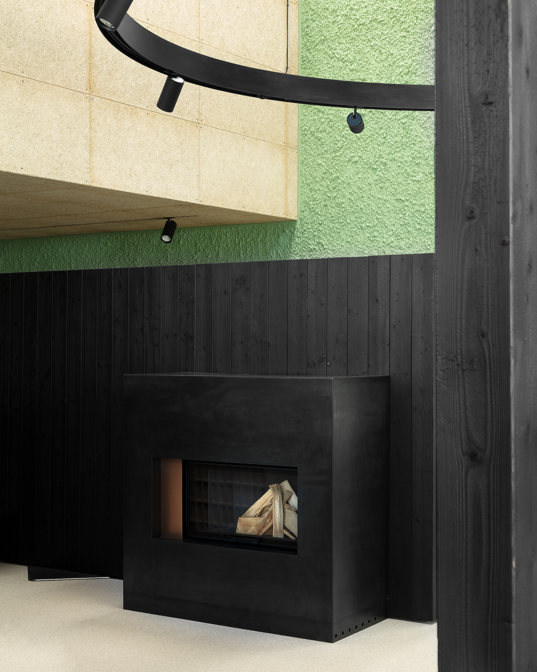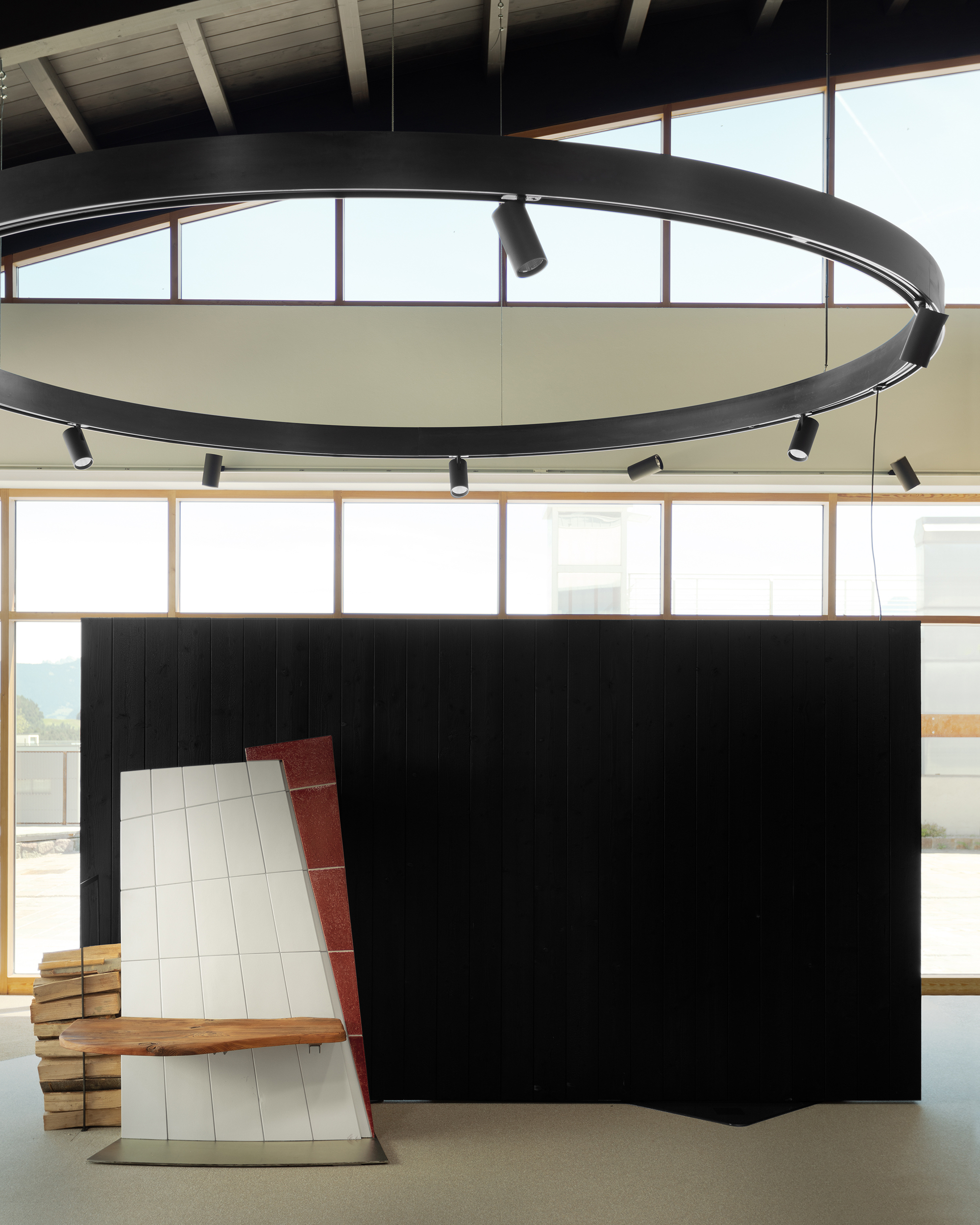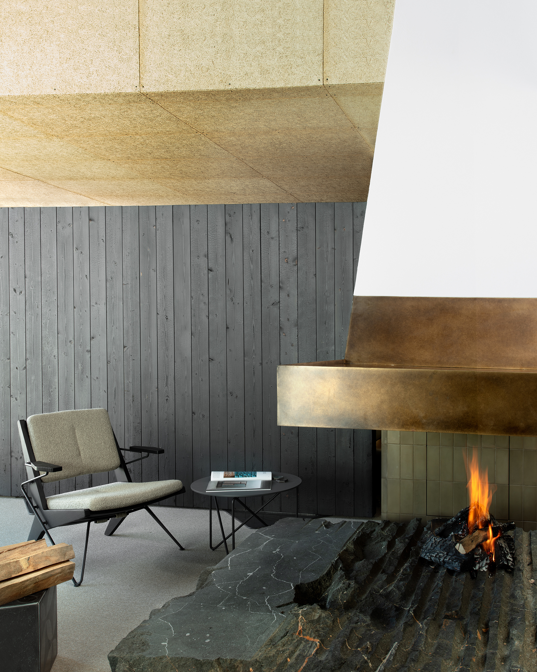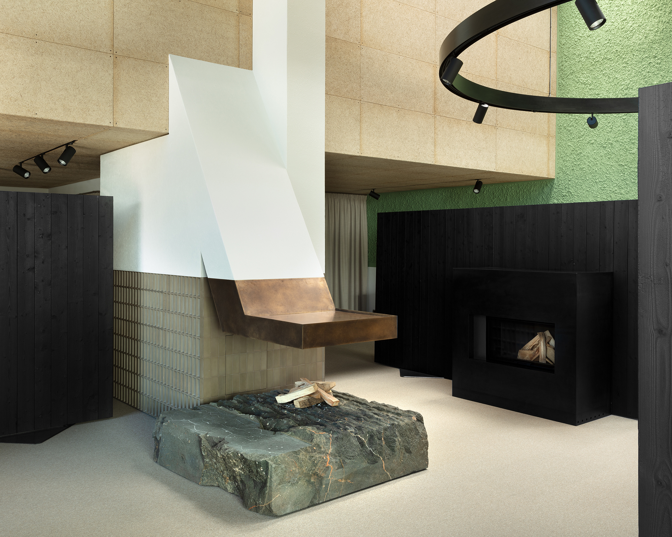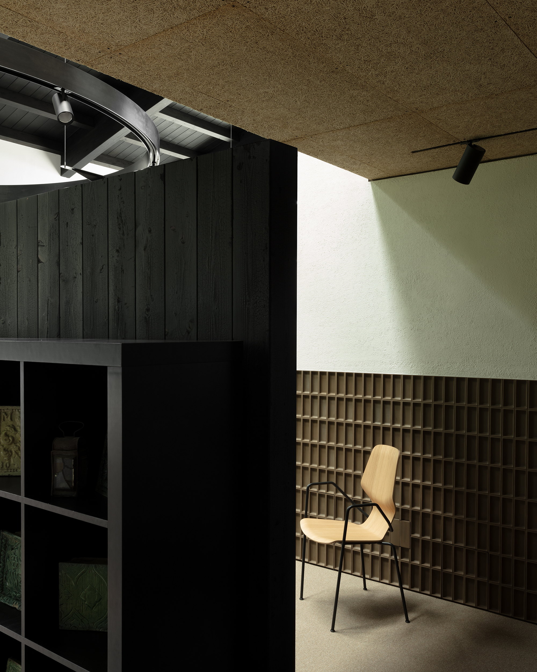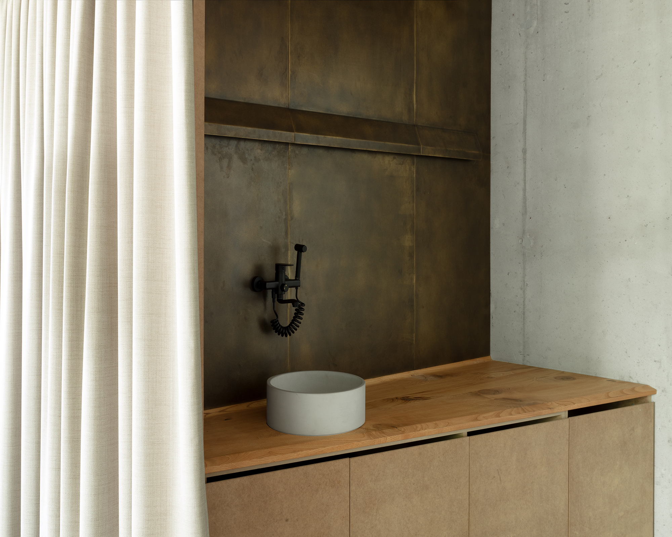The elegant and creative redesign of a stove maker’s showroom.
Founded in 1962, stove workshop Pöhl is now run by the second generation of the family. A master stove maker himself, the client tasked Messner Architects with the transformation of the company’s showroom. Located in the crafts and trading area of Collalbo in Renon, South Tyrol, Italy, the space consists of a production area, offices, and a showroom. Named Fireplace, the project involved the redesign of the showroom. The architecture studio created an immersive space that introduces clients to the world of traditional wood burning stoves. More similar to an exploration of a living space rather than uninvolved browsing through products, the showroom has a clearly organized layout with different spaces flowing into one another. At the front, an elevated ceiling creates a welcoming atmosphere and then gives way to a vaulted roof. At the back, there’s a suspended ceiling.
In the center, an open hearth symbolizes the primordial fire as well as a gathering place for warmth and shelter. Both raw and refined, the fireplace features a monolithic rock base. Its brass hood “bends” to meet the white-painted chimney. Around this core design feature, the studio positioned four walls in on orthogonal pattern. Finished with a charred surface, the walls provide an elegant background for a selection of stoves and tiles.
The studio used a range of tactile materials for this project. Apart from stone, brass, and charred wood, the showroom also features MDF furniture with a natural oil finish, a Heraklith ceiling and wall panels, and coarse green plaster finishes. Below the vaulted roof, two black-painted metal rings illuminate the space and also create a cozy mood reminiscent of an open fireplace. Expansive glazing fills the showroom with light while offering a great view of the interior to passers-by. Photography © Karina Castro.


