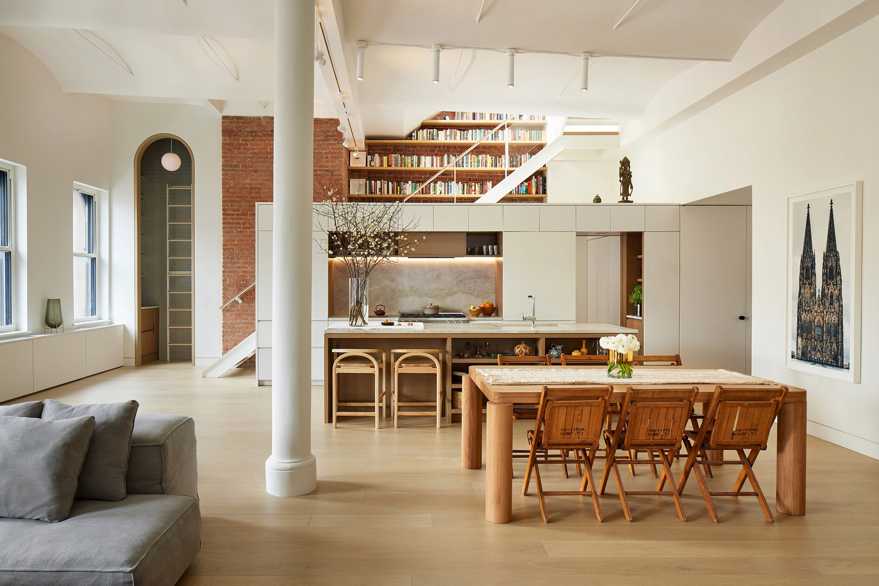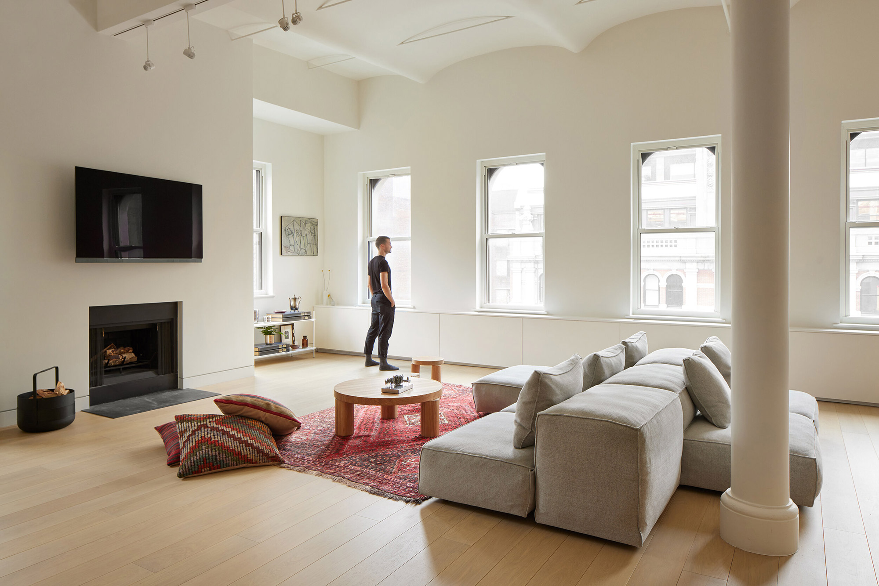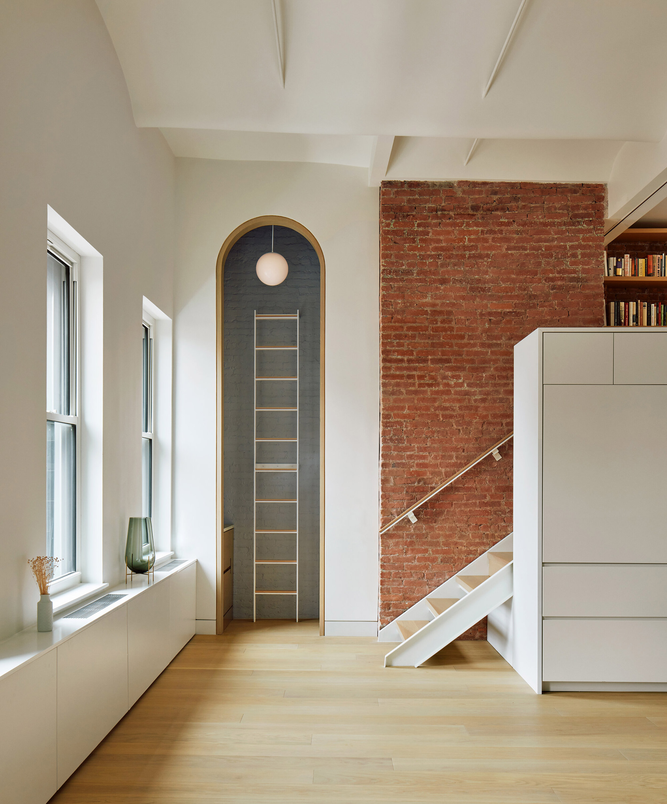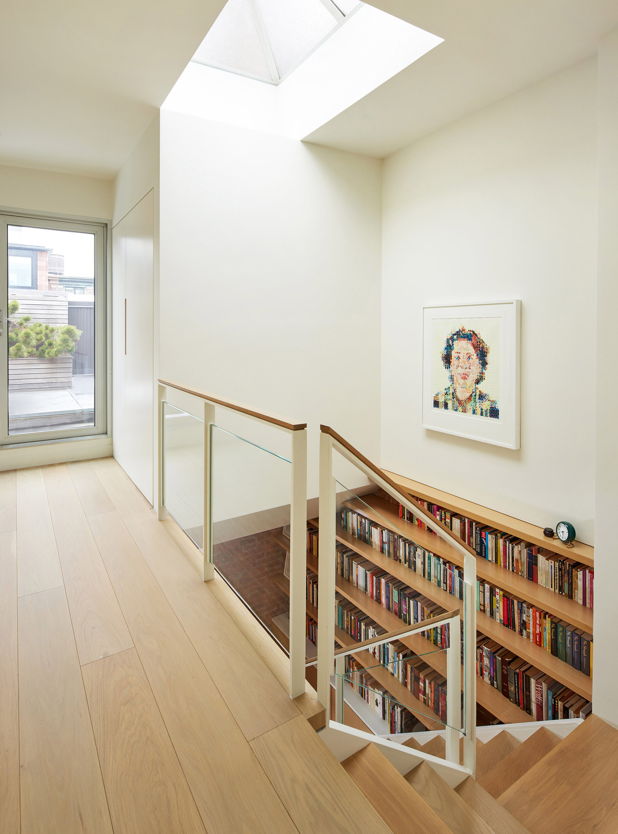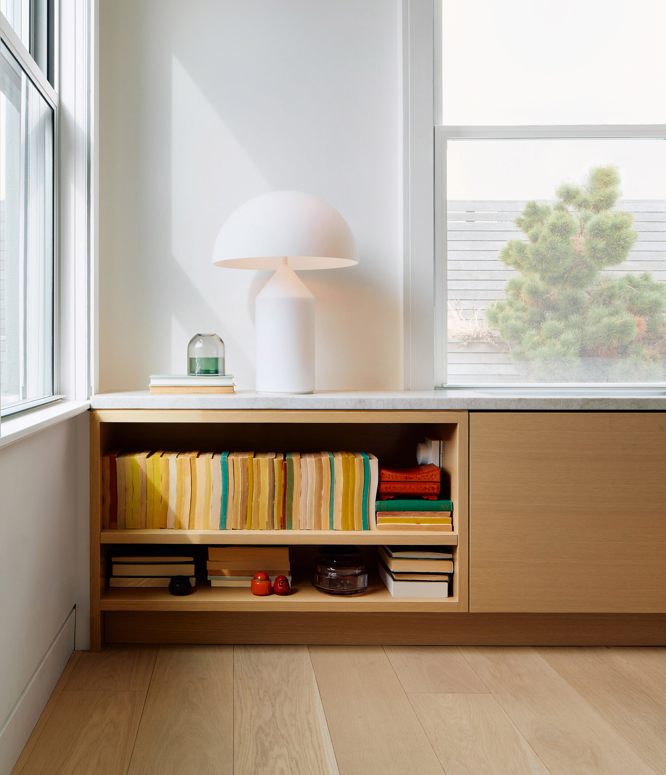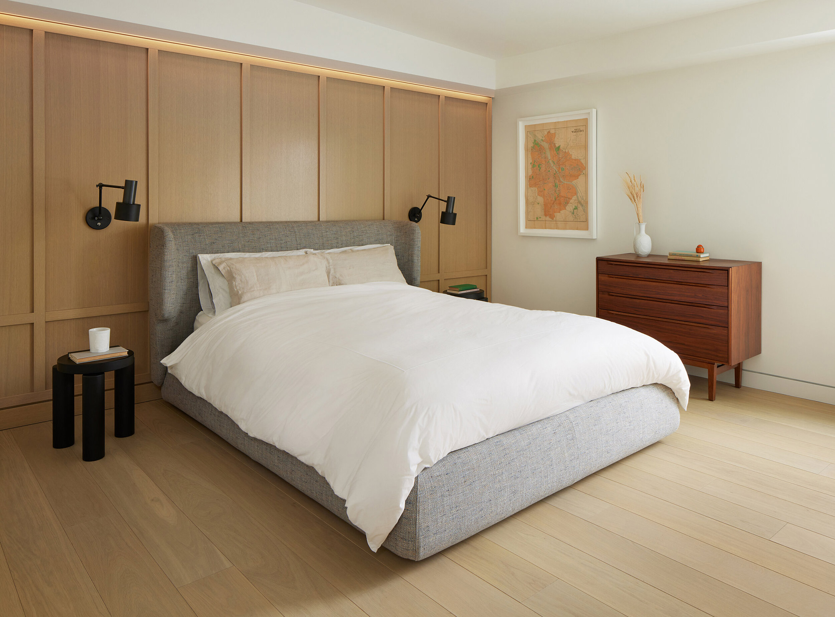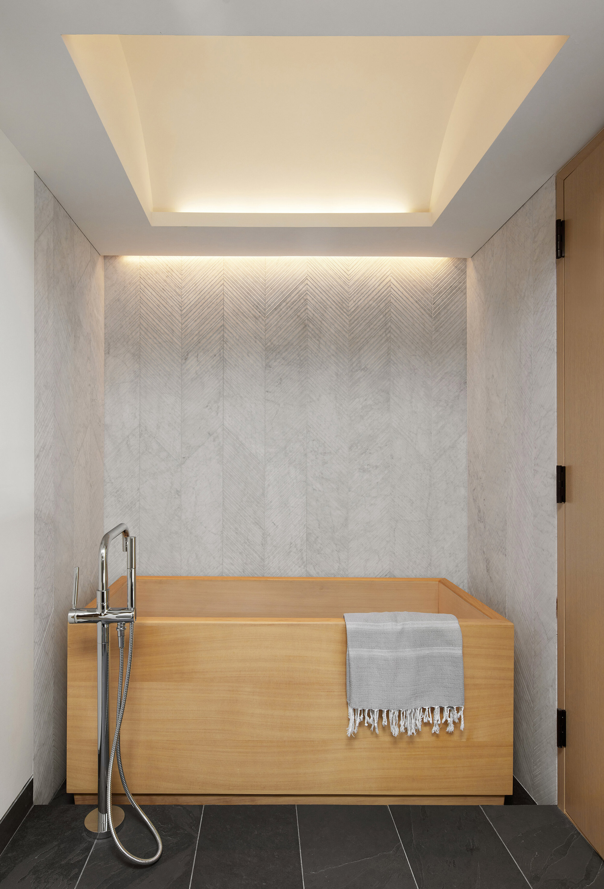A redesigned apartment located in a historic department store building in Manhattan.
Located on 5th Avenue, Flatiron District, NYC, this penthouse occupies the top two floors of a historic former department store building. Connecticut-based Slow Built Studio completed the interior architecture and redesign of the apartment, with Shadow Architect assisting with the planning stage and consulting on the refurbishment and design work. Slow Built Studio completely gutted and renovated the living spaces, uncovering the structure of the original space and thus highlighting its character. The team also added a new staircase and reorganized the upper level.
The lower floor features an open-plan kitchen, dining area and living room. Multiple windows bathe the space in natural light and also frame views of the city. Both the wood floor and an exposed brick wall bring warmth to the white walls and ceilings. The minimal kitchen acts as a subtle border between the staircase and the main living space. A white-painted column hints to the age of the apartment, along with the ceiling arches above the lounge area. Here, a fireplace warms up the space further. White cabinets make the most of an unused space below the windows. Apart from helping to de-clutter the living spaces, they also preserve the minimal aesthetic of the apartment.
A wood and white-painted steel staircase leads to the upper floor where the architects placed the master bedroom. In the bathroom, the studio added a Japanese-style soaking tub made of solid wood and created a spacious shower cabin lined with marble tiles. On this floor, a glass door leads to a rooftop terrace that offers access to views of Manhattan’s skyline. Photography © Gieves Anderson.


