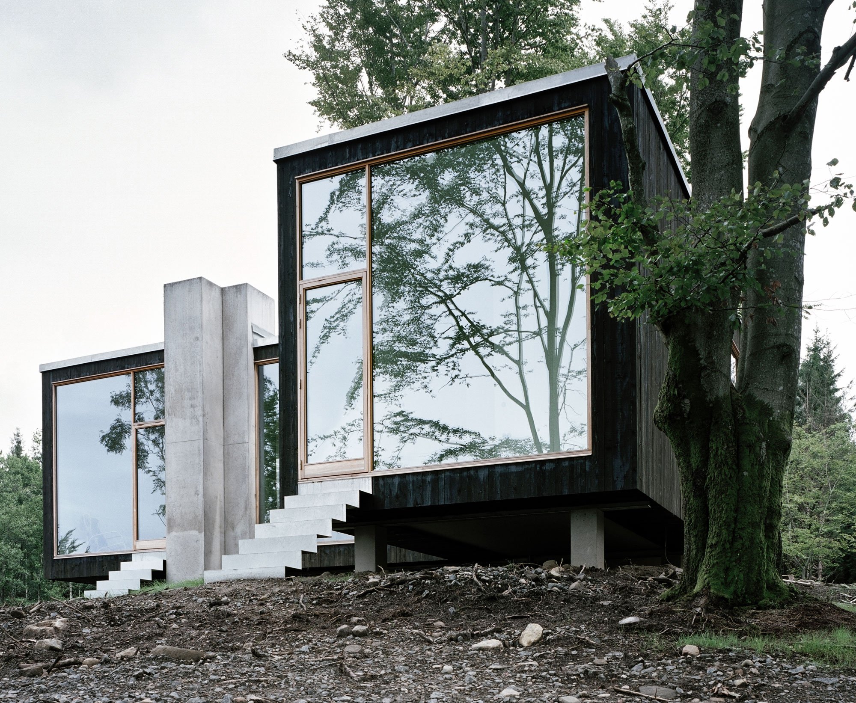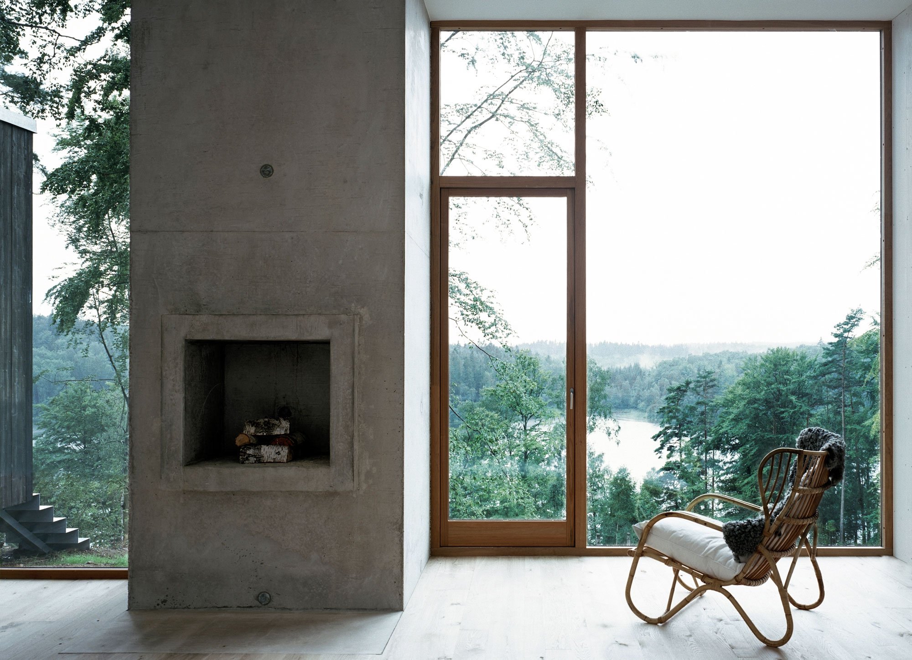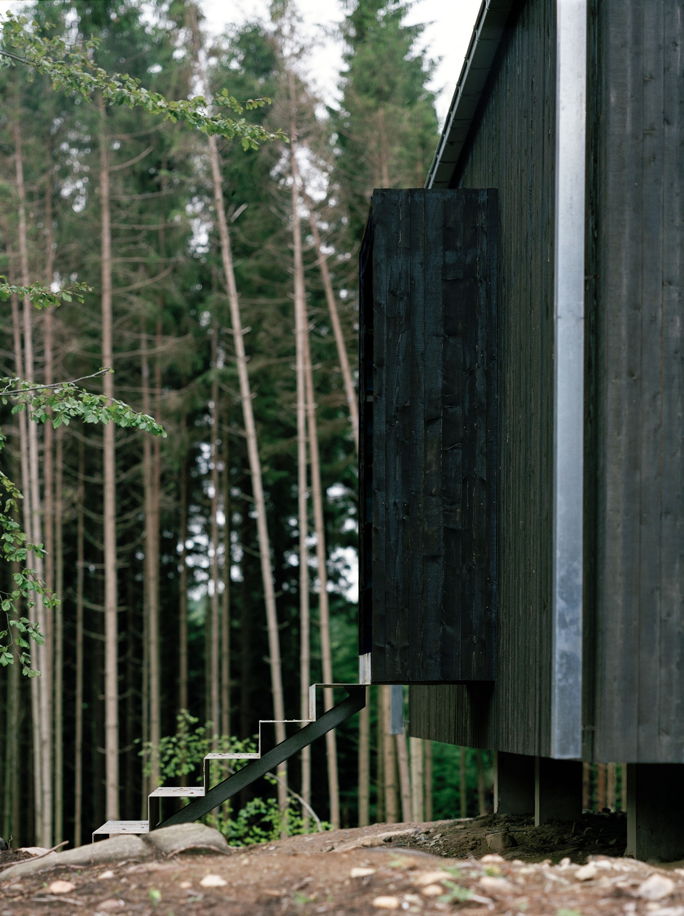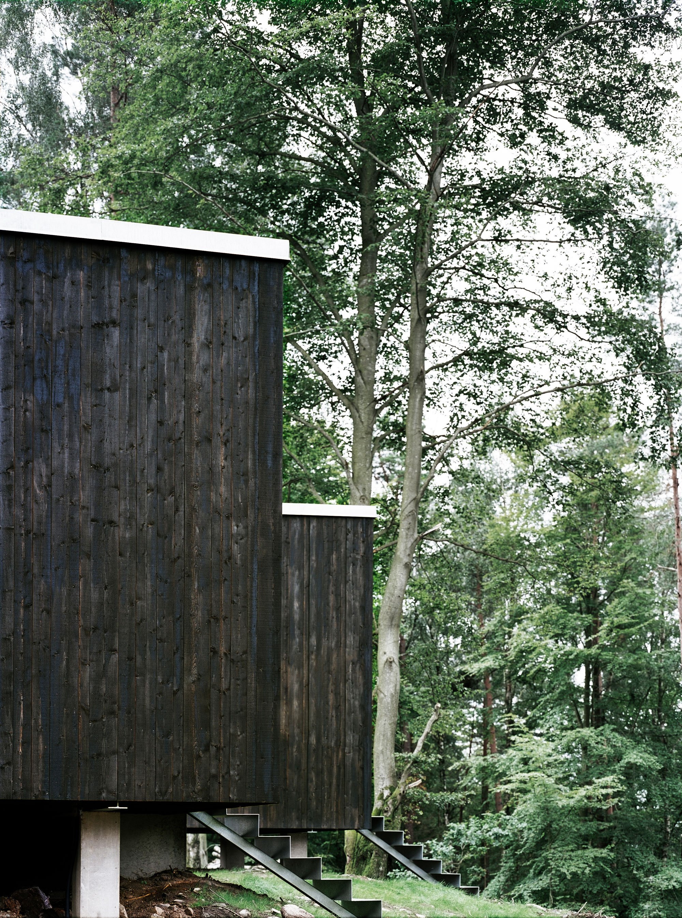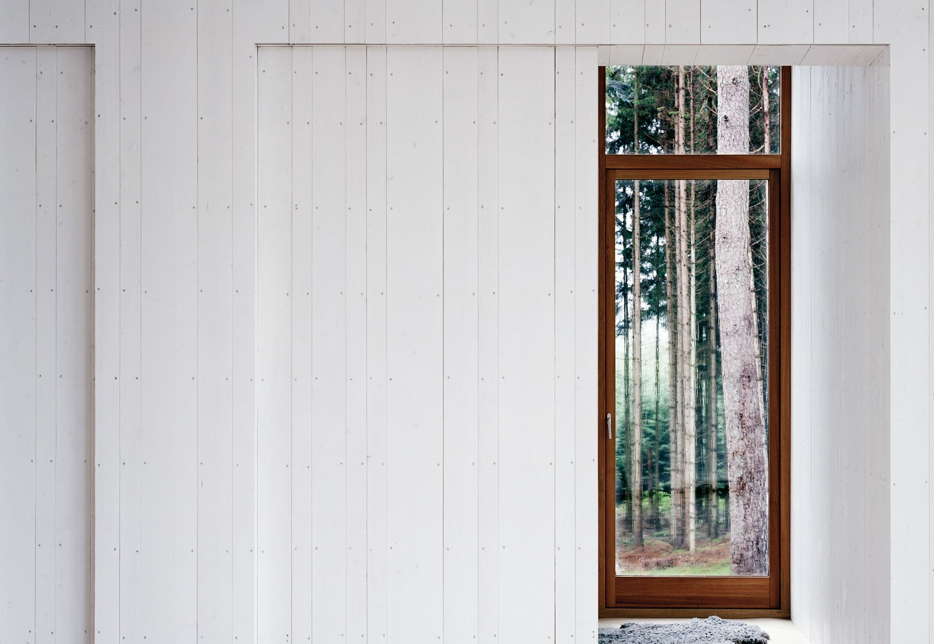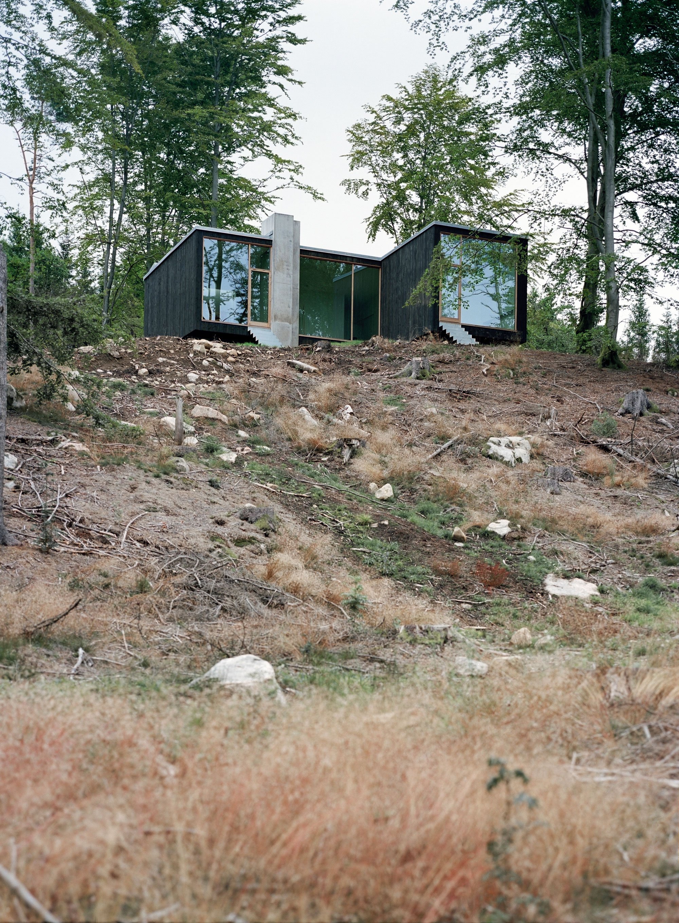Located in a natural reserve in the Åkulla beech woods area of Sweden, the Forester’s House and the adjacent service building integrate into the natural environment while also minimizing their impact on the land. Designed by Petra Gipp Architecture studio, the two structures have a minimal, modern appearance. Glass, dark wood and concrete enhance their distinctive character further. Similar to the practice’s house on a cliff which overlooks the sea, Forester’s House respects its surroundings, connecting the interior to nature.
The buildings stand slightly above the ground in a flat plot of land on the top of a hill, providing spectacular views to the forest and mist-covered lake. Tarred wood cladding allows the two structures to blend into the landscape, while zinc, teak and concrete accents enhance their modern charm. Large windows overlook the reserve, bringing nature inside and offering the opportunity to admire the striking landscape in comfort. In time, the facade will gain a patina, becoming even more in tune with the surrounding trees. Photo credits: Petra Gipp Architecture.


