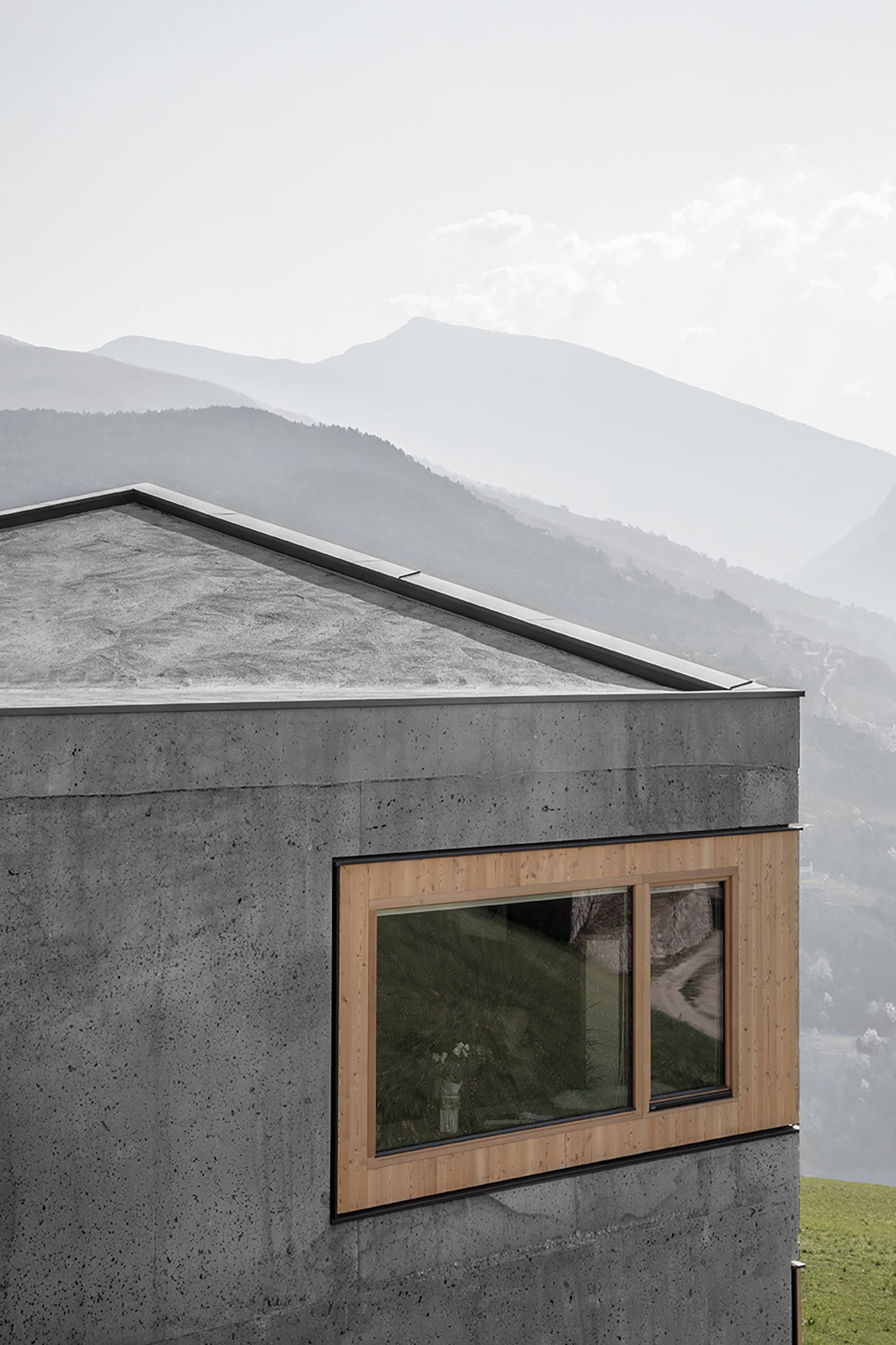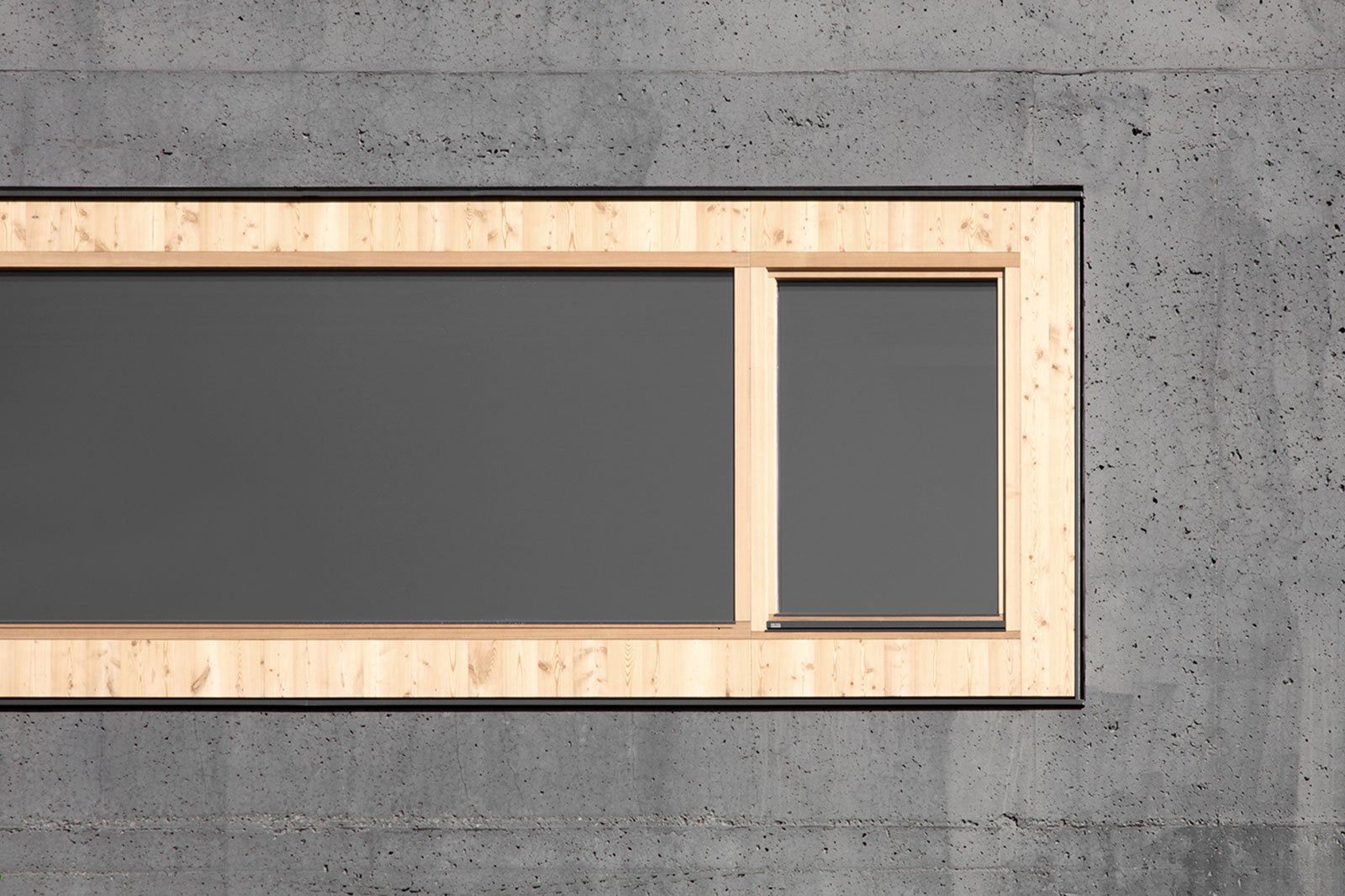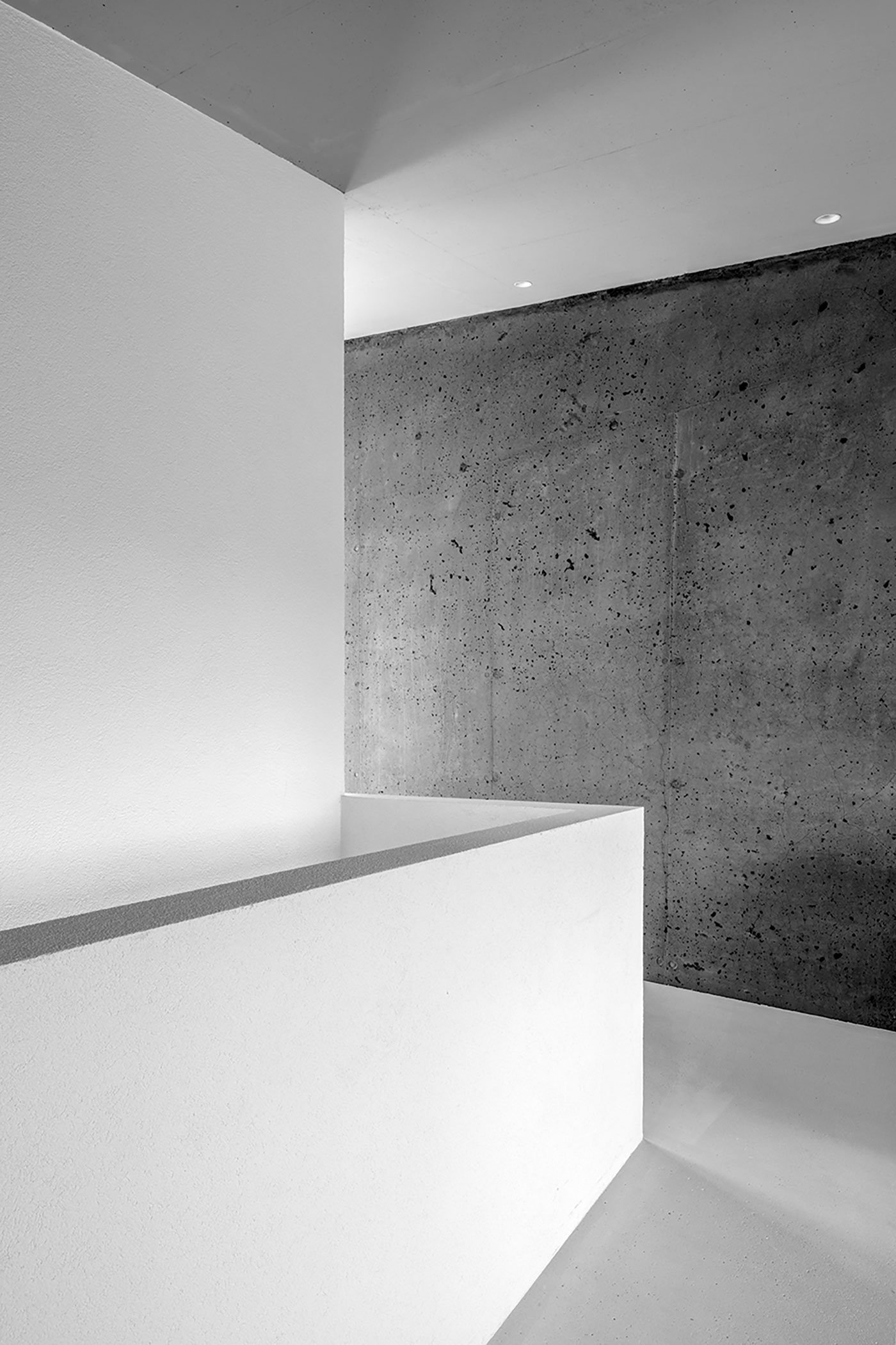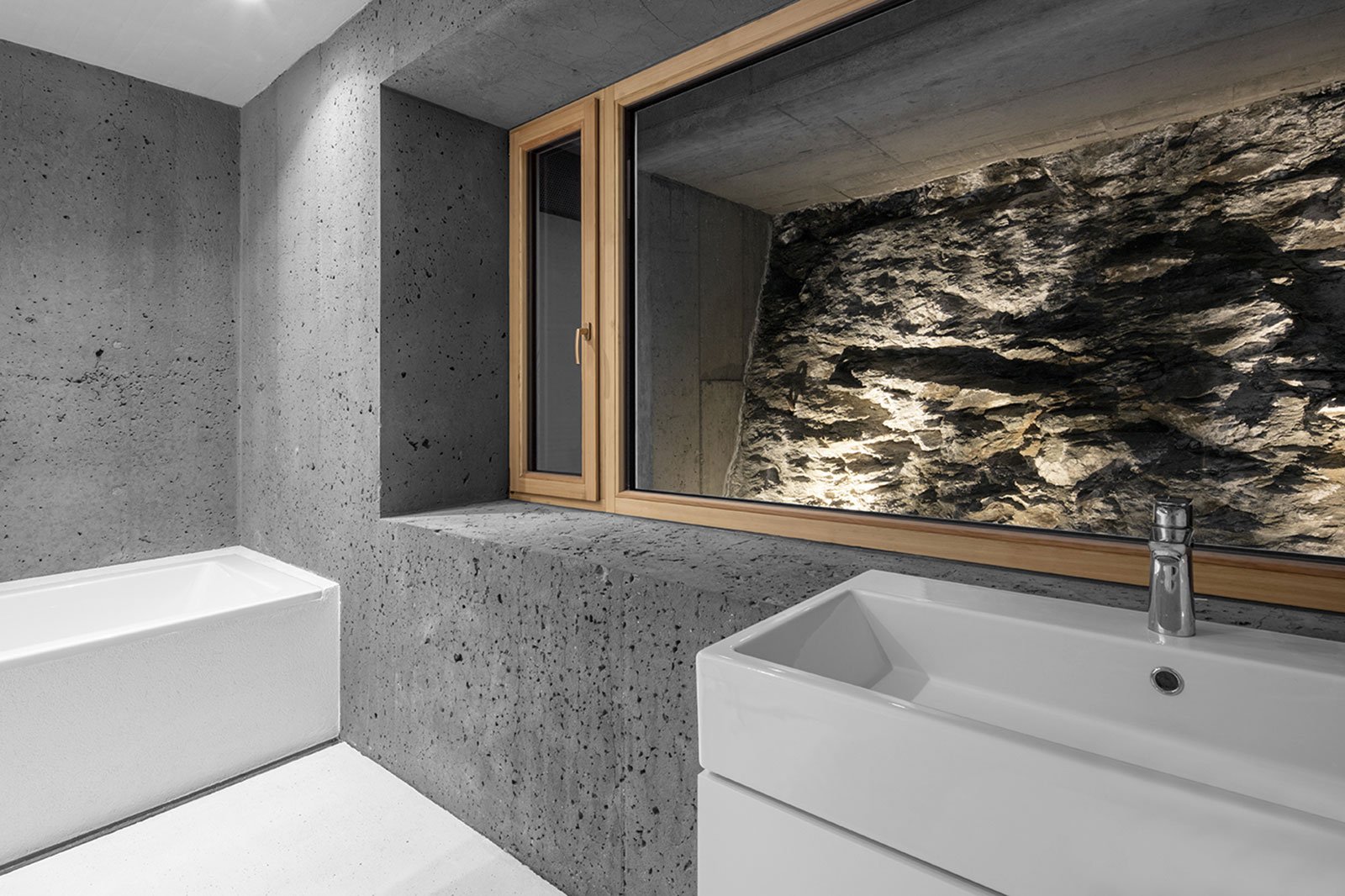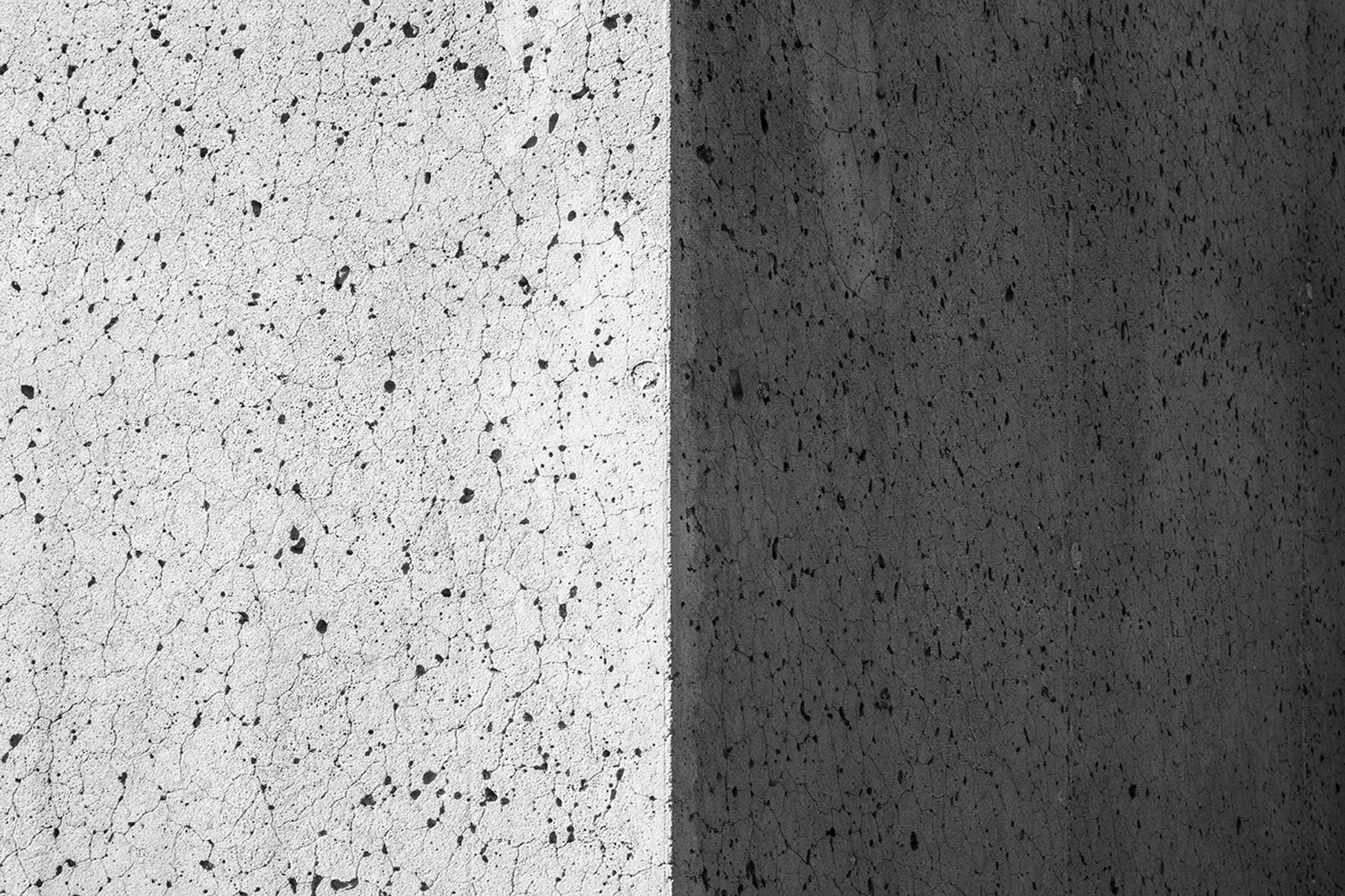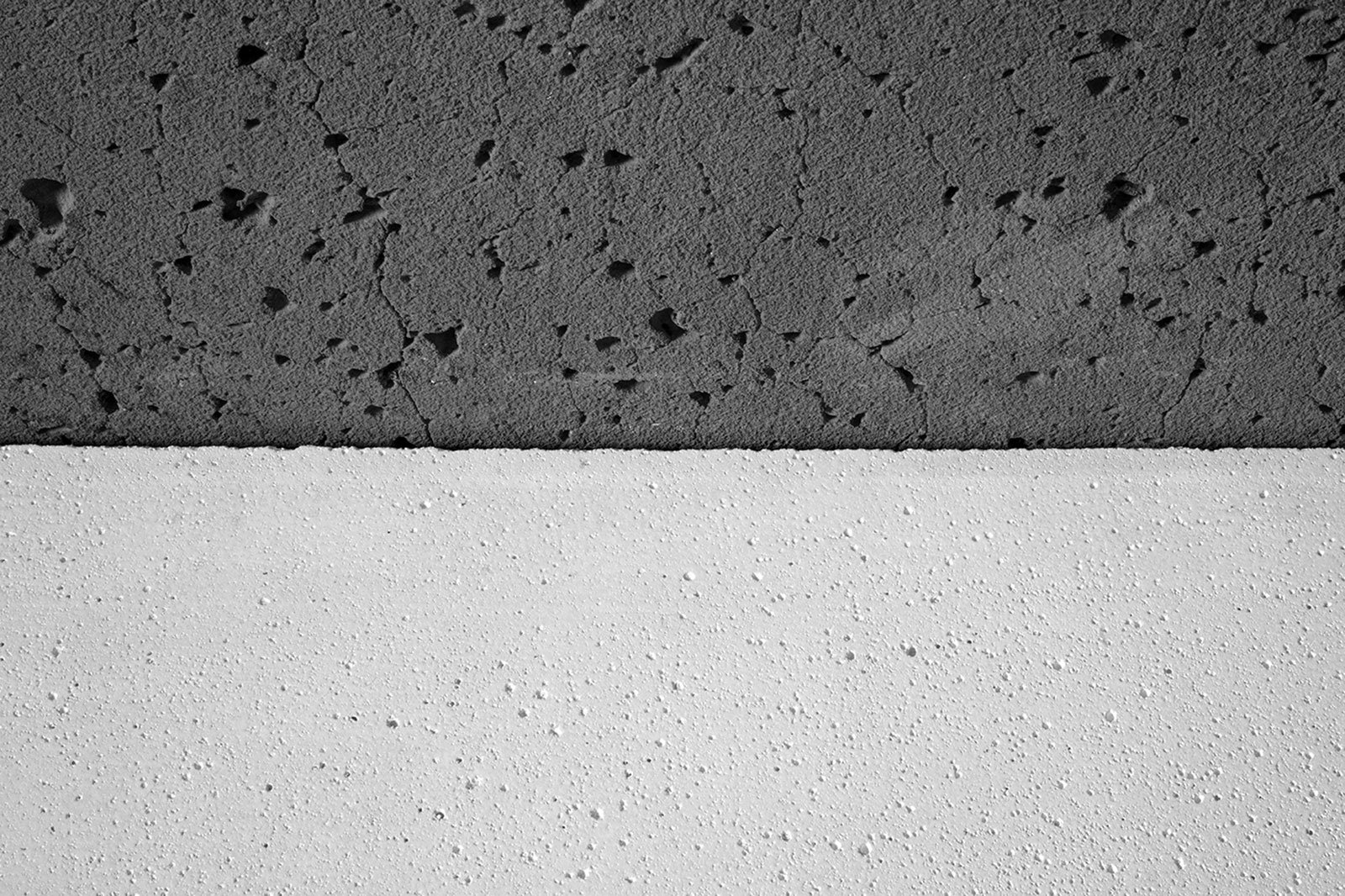Inspired by the natural and cultural landscape of the Eisack Valley, South Tyrol, the UA House blends into its surroundings and looks at home, despite its strikingly contemporary design. The house sits on a sloping plot of land, overlooking the spectacular landscape that includes the Plose summit and the Val Gardena valley. Designed by architect Andreas Gruber as a monolithic structure, the house features dark gray concrete walls that complement the distant mountain peaks, connecting the dwelling to nature.
Throughout the interior, various design decisions reinforce the dialogue between outside and inside as well as the relationship between organic and man-made. Openings frame the mountains as if they are paintings. A reading space by a long window features a wooden surface that contrasts the textured concrete walls. Suspended stairs lead to the upper level and to the more private living spaces. Smooth materials and rough insulating concrete as well as solid wood create a play on textures and tones. Built with minimal waste as a 100% recyclable building, the house becomes a symbol of the ideal human dwelling that seamlessly integrates into nature. Photography by Gustav Willeit.


