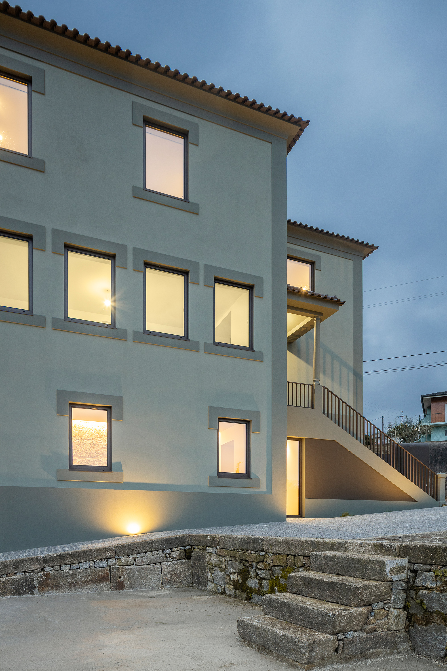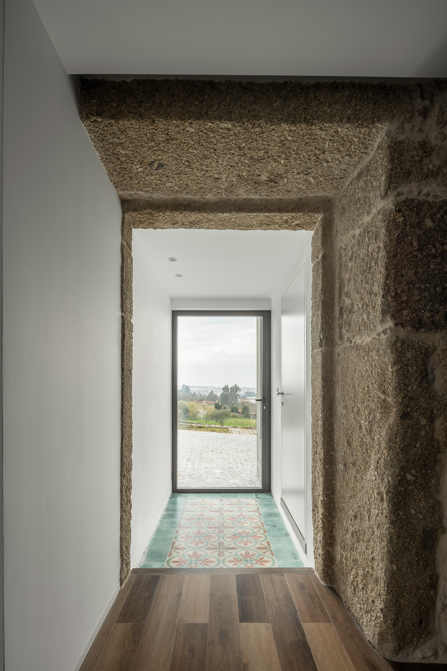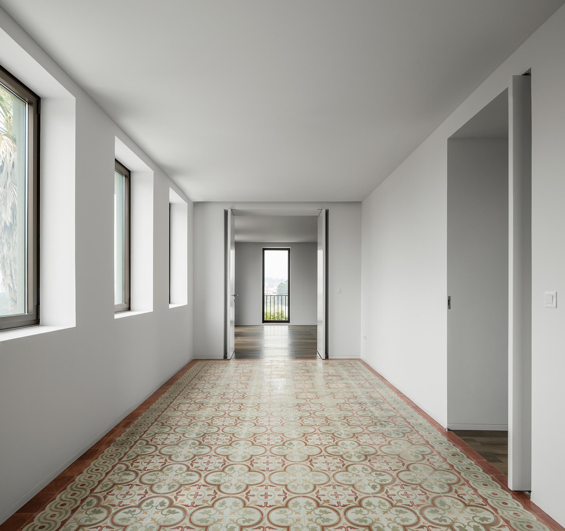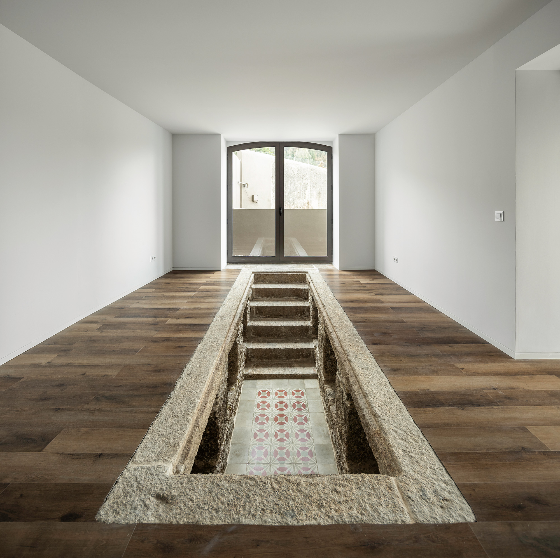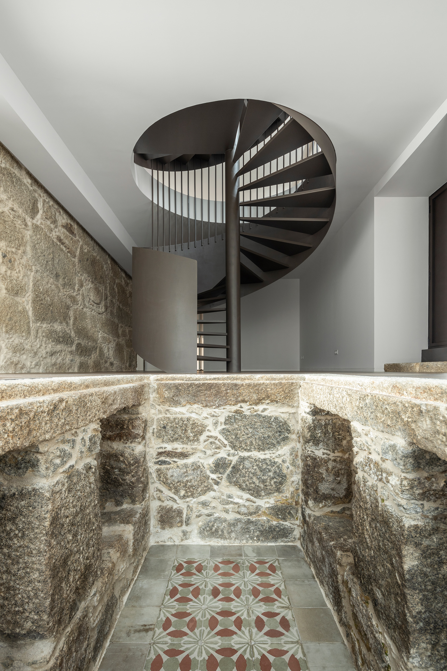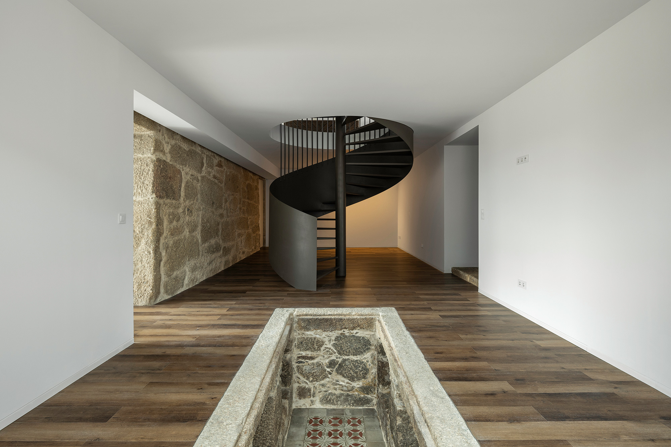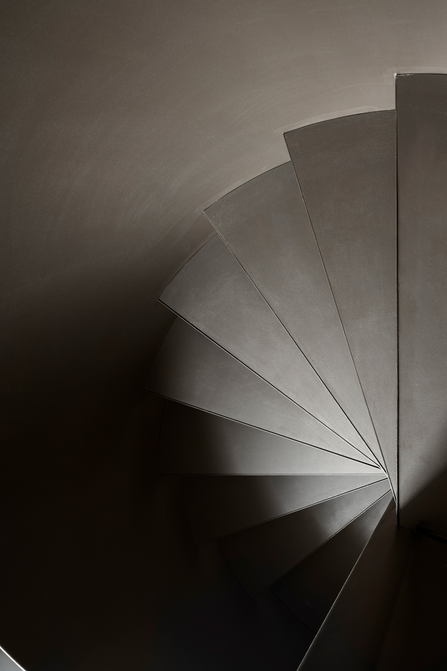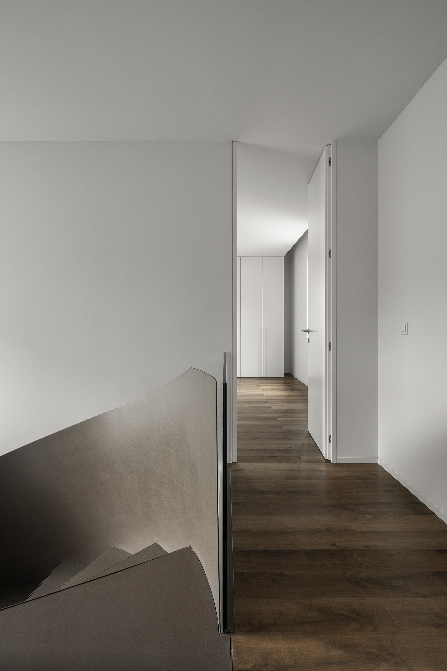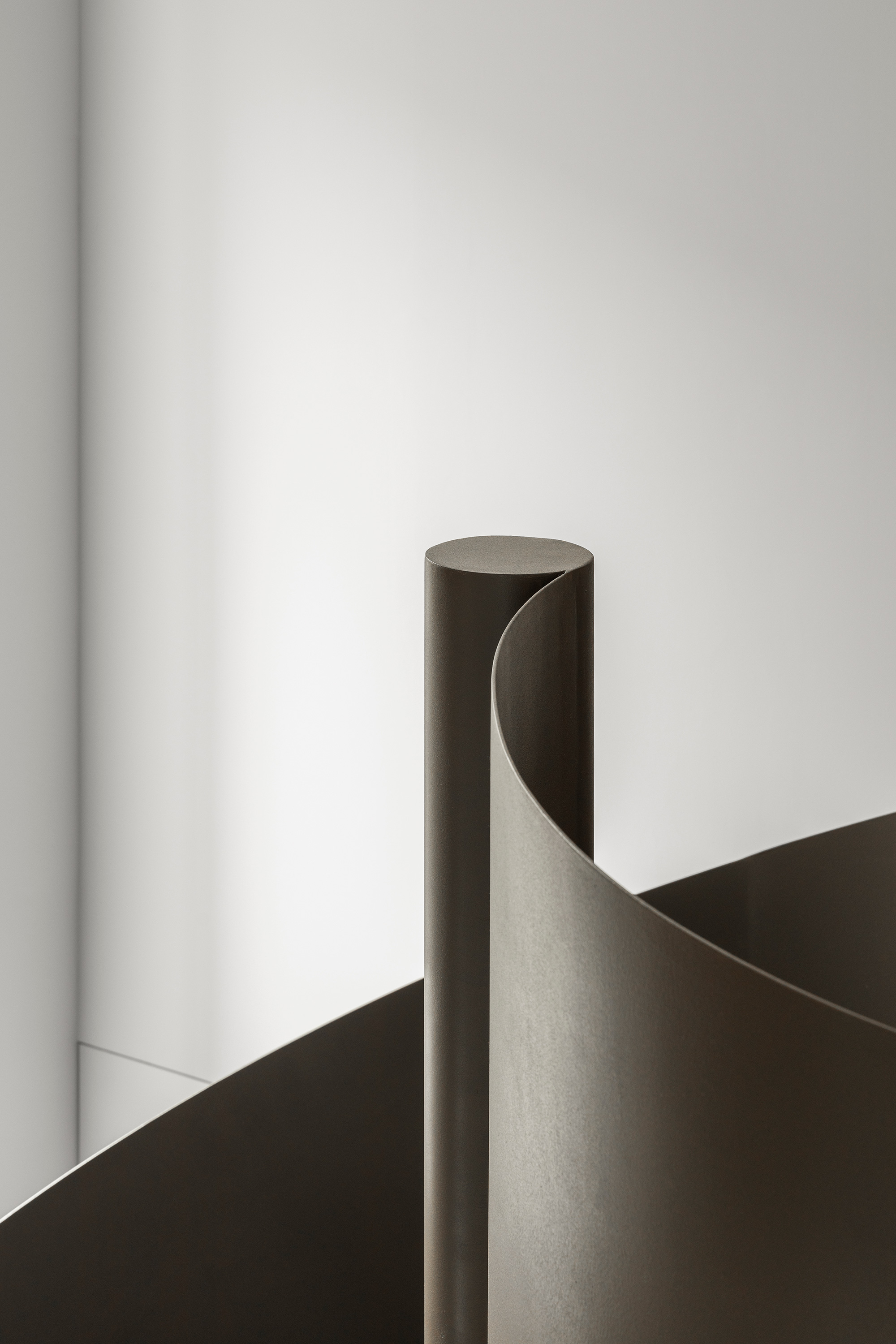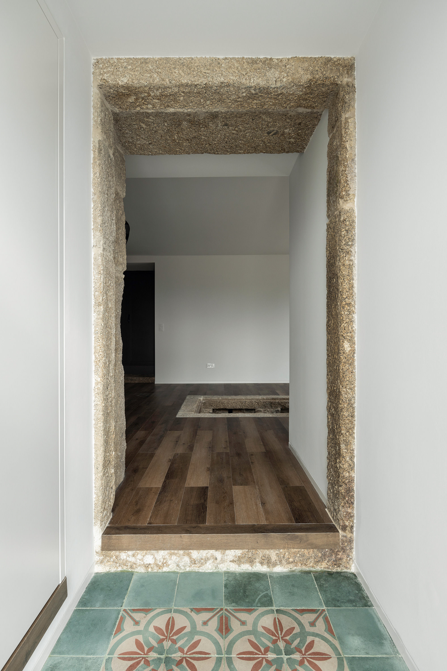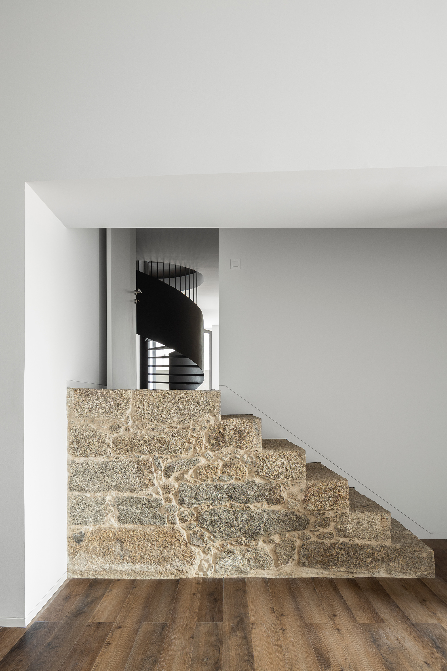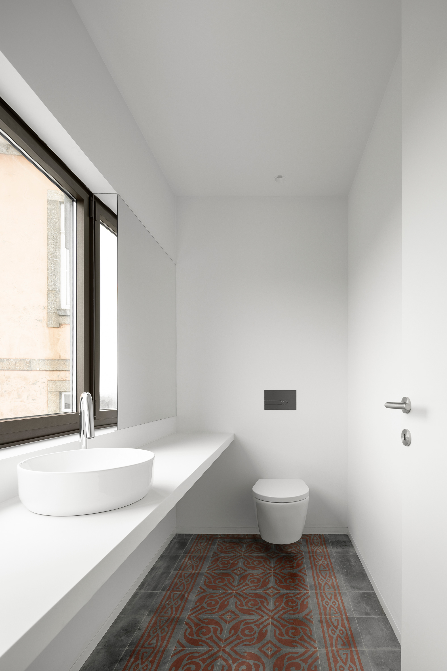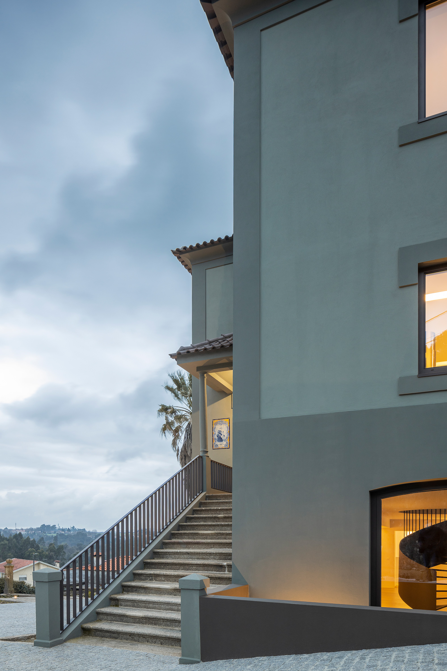A century-old house renovated into a modern living space that marries past and present.
Located on the outskirts of Santo Tirso, Portugal, this century-old house was in an advanced state of deterioration, as it had been left uninhabited for more than 30 years. The clients asked architect Liliana Maciel Arquitectura to renovate the building and to design a modern home that also celebrates the past. Named Green House in Santo Tirso, the project focused on sustainable rehabilitation and on reviving the old building’s character. The architect collaborated with Rui Vasco Saldanha and Margarida Padrão on the project, with photographer Ivo Tavares capturing the transformation of the dwelling. Built on a busy national road that links Porto to Guimarães, the house features a solid stone wall that provides privacy and creates a sheltered outdoor space. On the other side, the house opens to rural views.
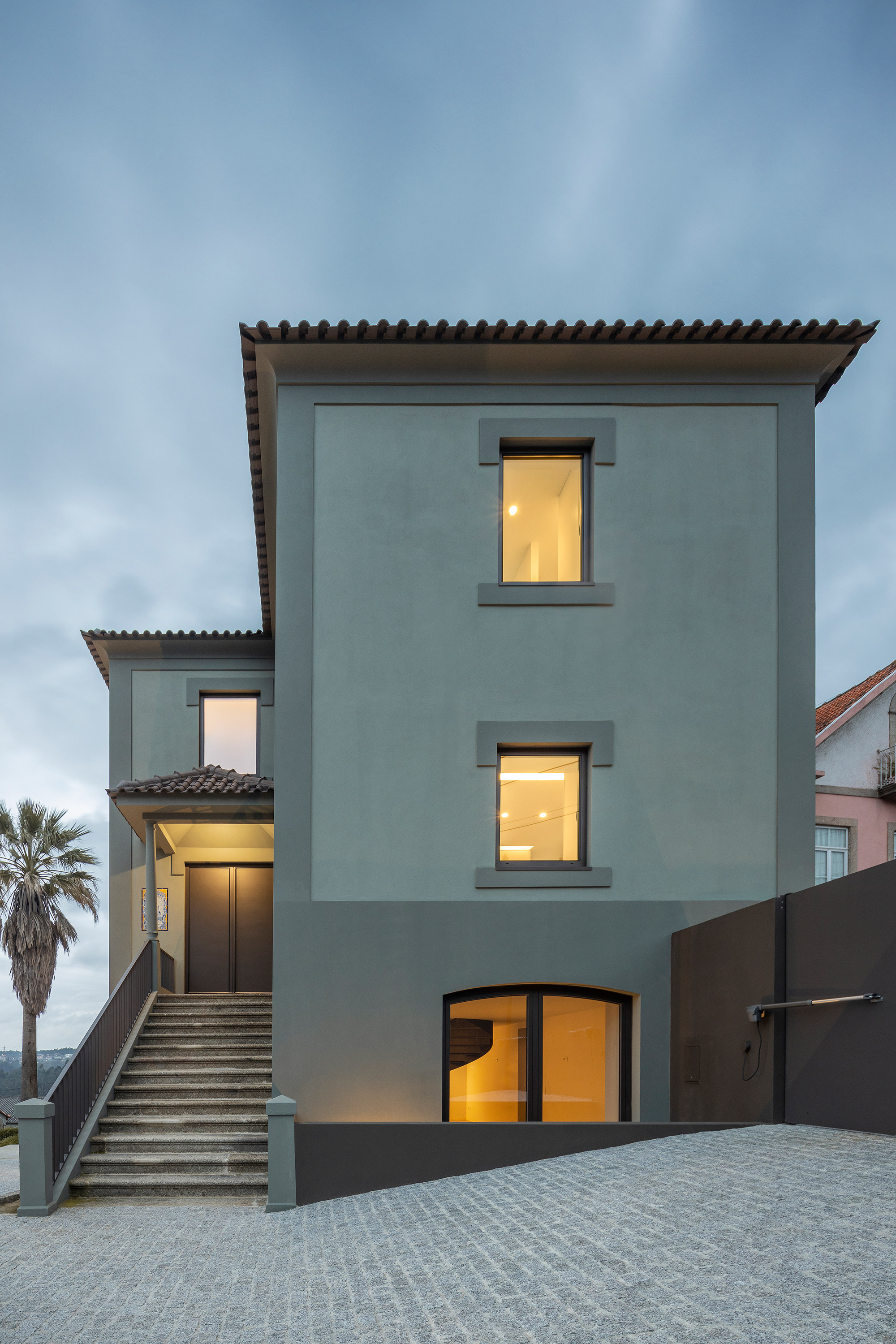
The team preserved the original features of the three-story house, on the elegant exterior as well as inside its walls. At the same time, the décor synchronizes traditional and contemporary design throughout the house. A spiral metal staircase links the different levels while giving the home a modern twist. Traditional mosaic tile flooring with light green and red colors complements new timber floors that have a darker palette. Likewise, exposed stone and original wood elements create a dialogue with the modern staircase and minimalist bathrooms. Throughout the house, the architect used white paint for the walls and ceilings. Windows frame rural views and bring natural light inside the living spaces. Apart from redesigning the interiors, the team also improved the building’s acoustic comfort and thermal performance. Photographs© Ivo Tavares Studio.
