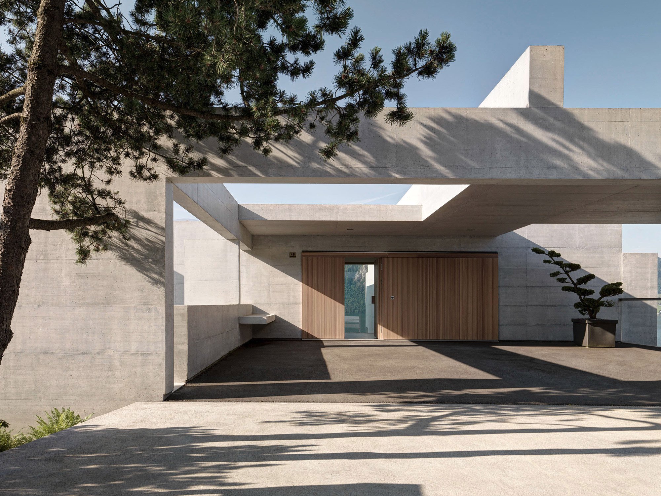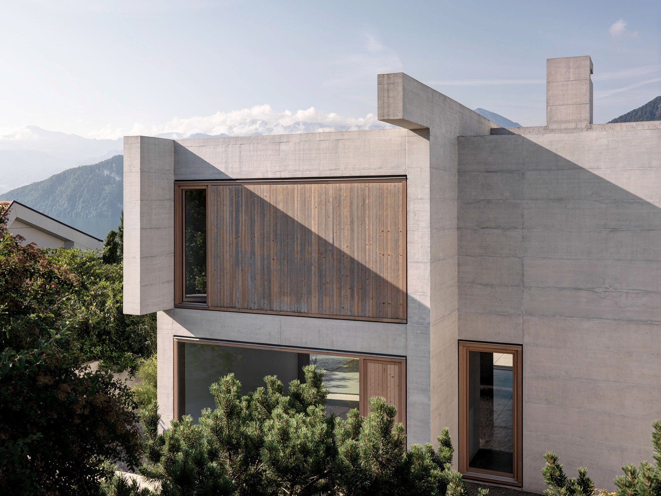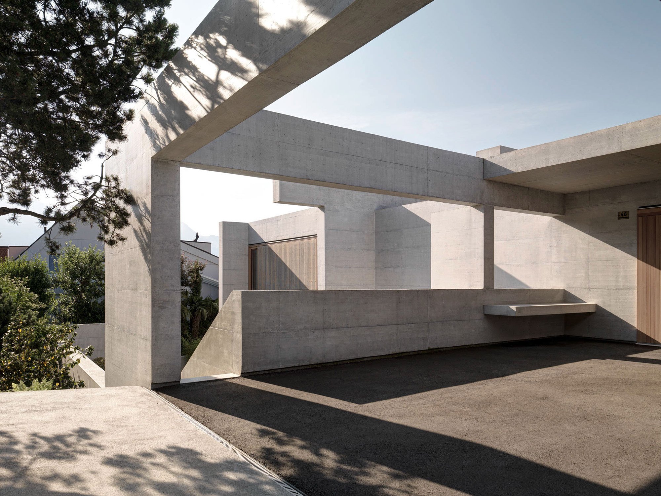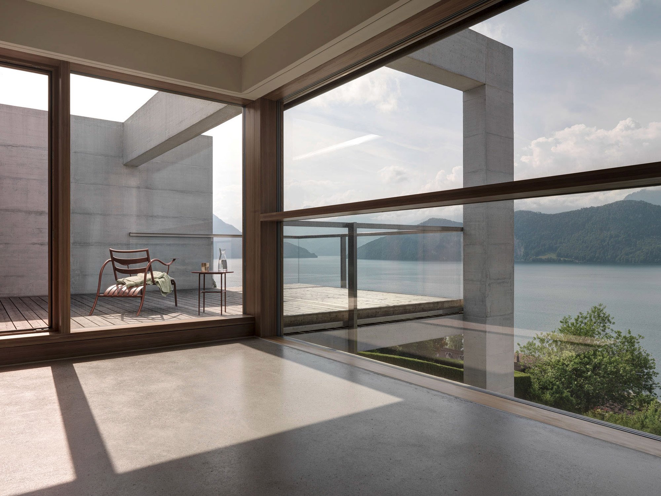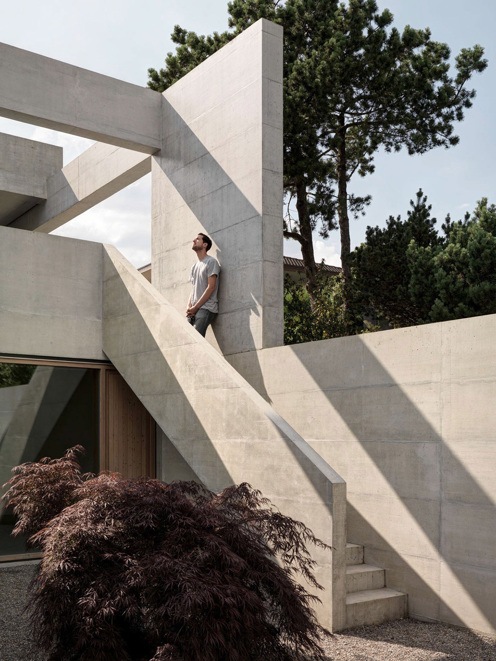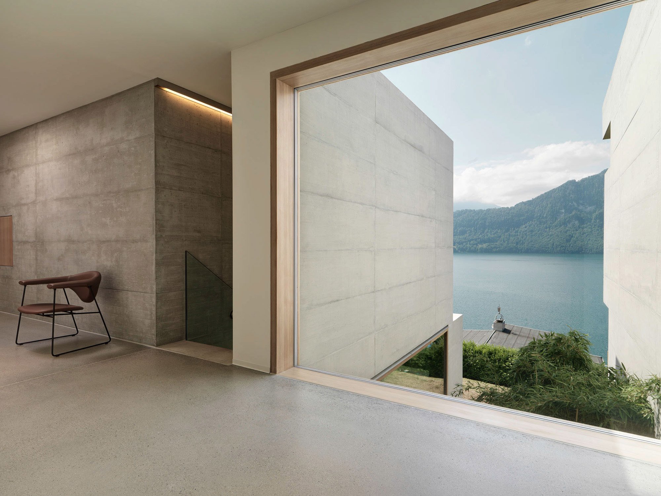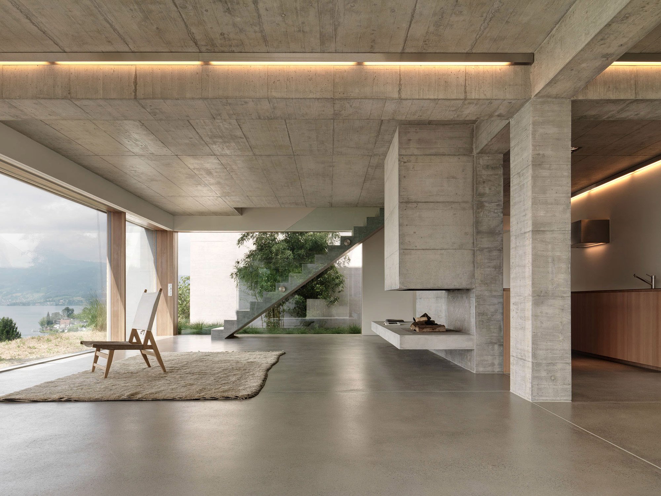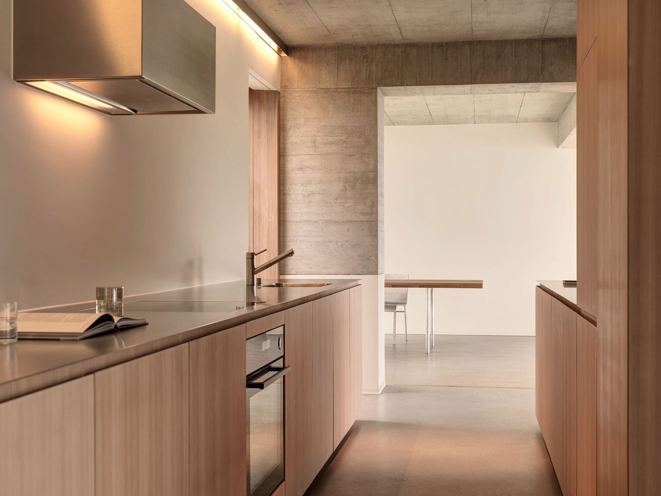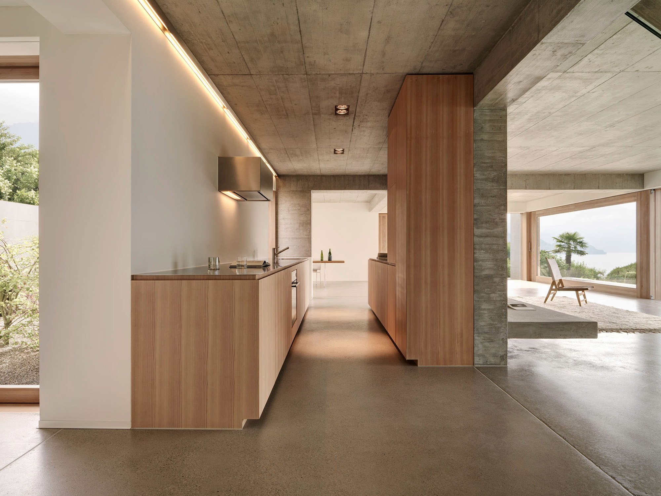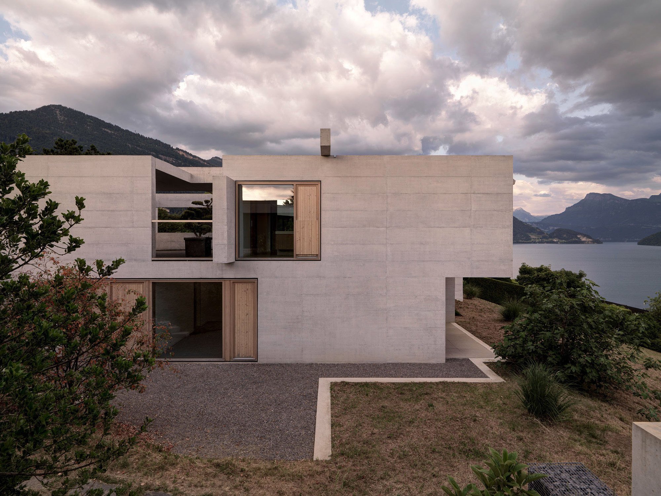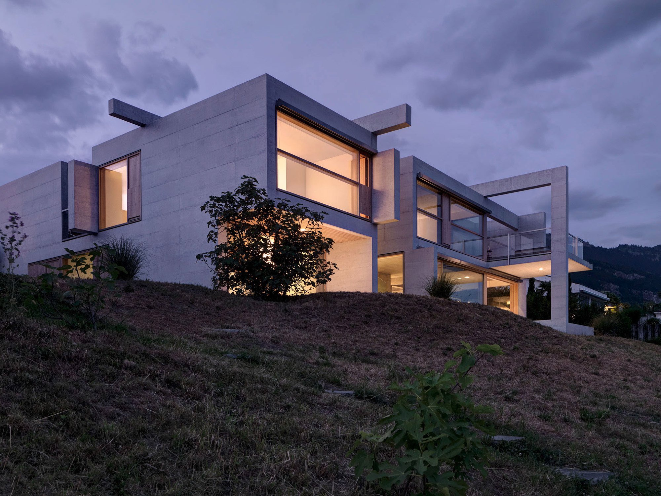A modern concrete and wood house that embraces a breathtaking landscape.
Nestled into a steep plot of land high above Lake Lucerne, Switzerland, H House celebrates the beauty of nature while also adding its own contribution to beautify the landscape. Basel-based studio Buchner Bründler Architekten designed the concrete structure with a minimalist aesthetic. The concrete and wood house almost looks like a modern sculpture. At the same time, its geometric volumes and expressive abstract shapes play upon the brutalist style. The refined dwelling may look contemporary and sophisticated, yet it also embraces its surroundings completely. The fenestration maximizes the views and the natural light, while the use of concrete links the house to the surrounding rocky terrain.
The minimal design continues in the interior, with expansive windows bringing nature inside the house and providing sweeping views of the lake and mountains. Warm wood accents complement the concrete surfaces, while refined textures give the interior more character. Every element has its place in the restrained decor. Minimalist furniture, a natural fiber rug, modern kitchen cabinets with wood panels. A built-in concrete fireplace enhances the warm, welcoming atmosphere of the living room. Nature becomes the central character throughout this open-plan space. Floor-to-ceiling windows frame the landscape as if it were a painting. A door leads towards a back garden, while another takes the inhabitants to the deck area, where they can immerse themselves into nature. Photographs© Bruno Helbling.


