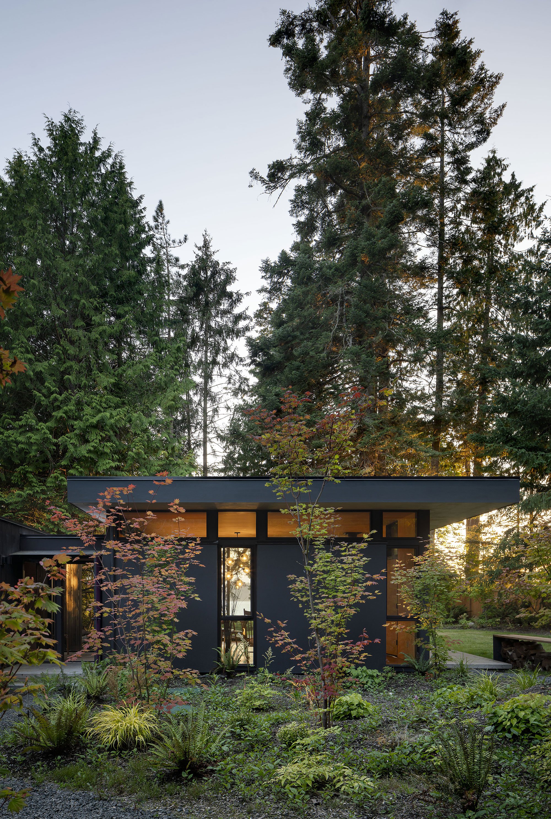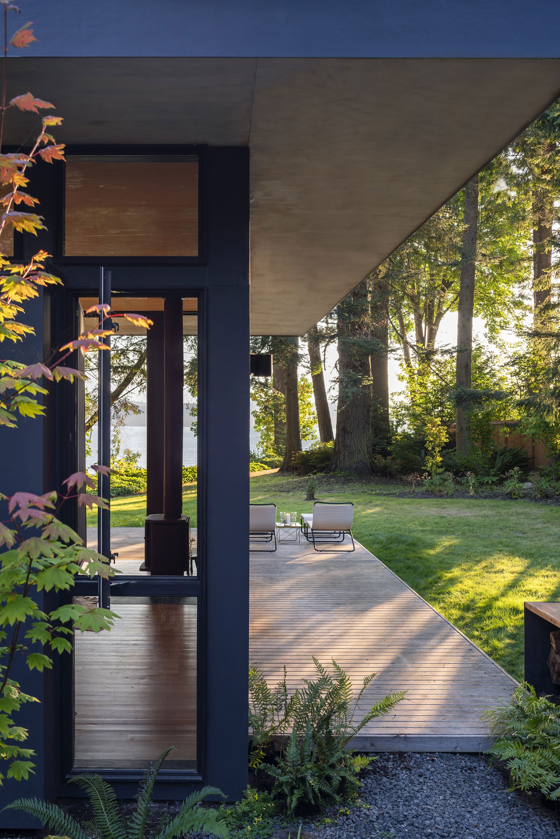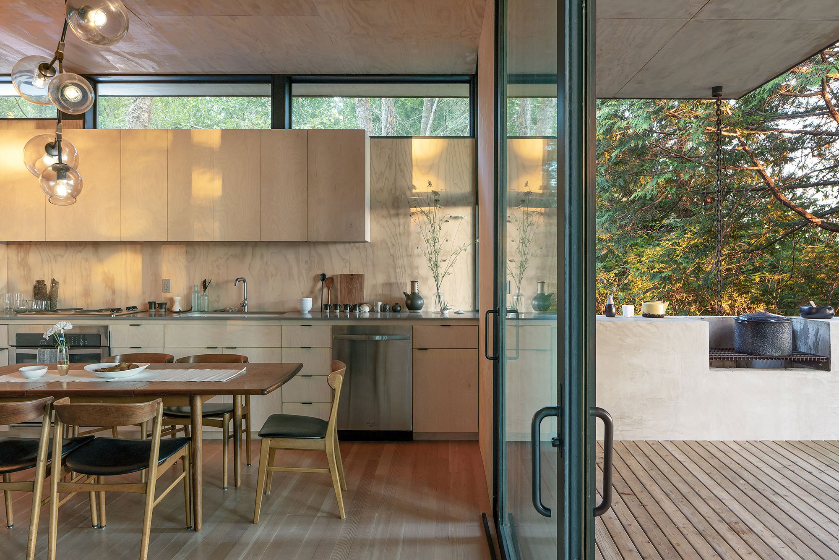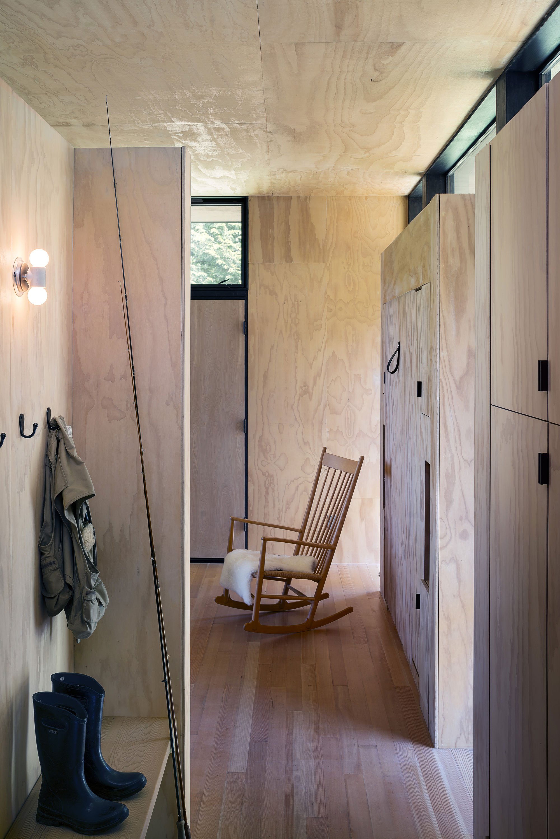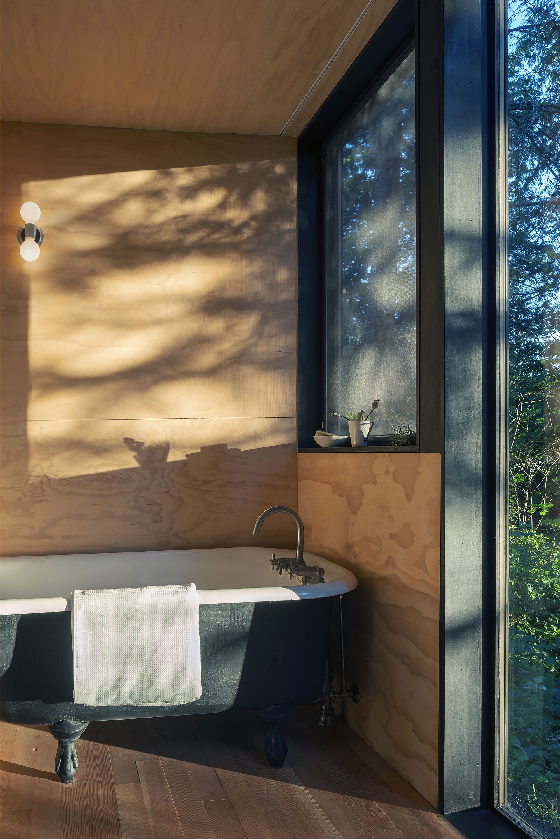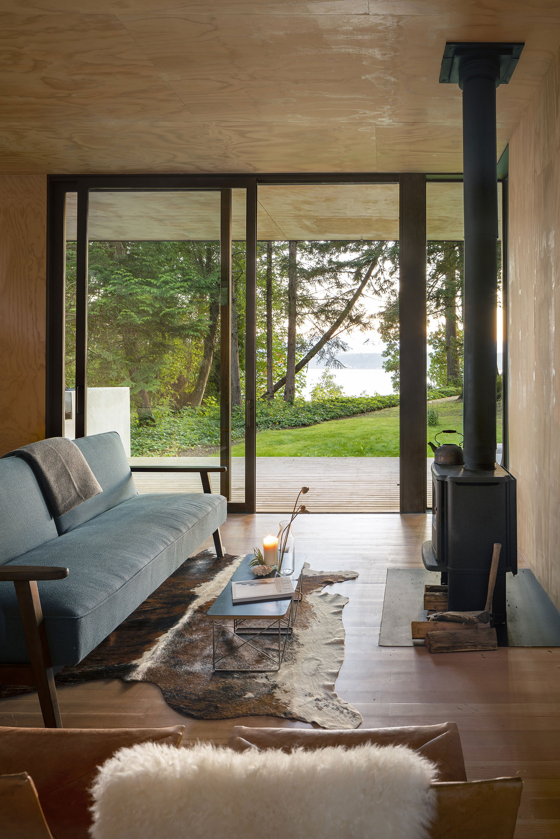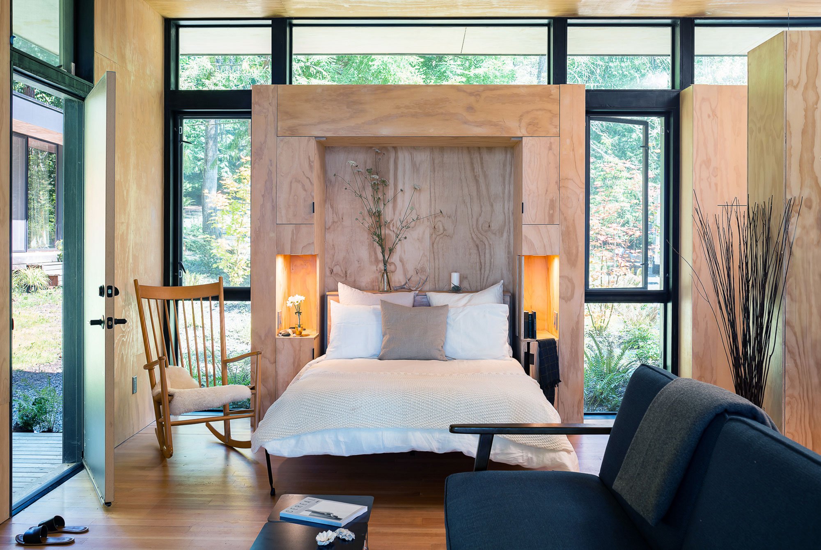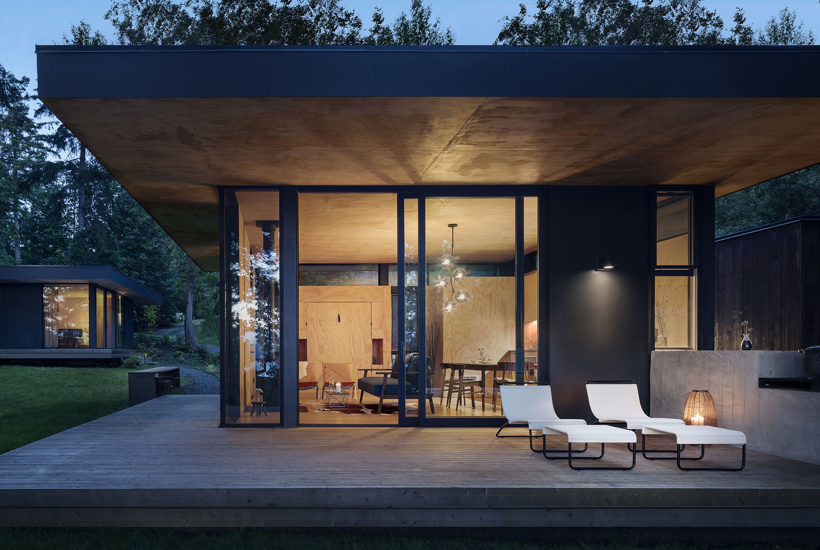A family retreat embedded into nature, both literally and conceptually.
Built on the western shore of Hood Canal, Washington, Hood Cliff Retreat is a series of cabins that provide relaxing living spaces with strong links to the natural landscape. Seattle-based Wittman Estes designed the retreat for a family of nature lovers, bird watchers, and scientists. The clients wanted a quiet retreat where they could not only spend quality time with family and friends, but where they could also enjoy moments of solitude in nature. Nestled in the forest, the cabins overlook the woodland, the Hood Canal, and the Olympic Mountains.
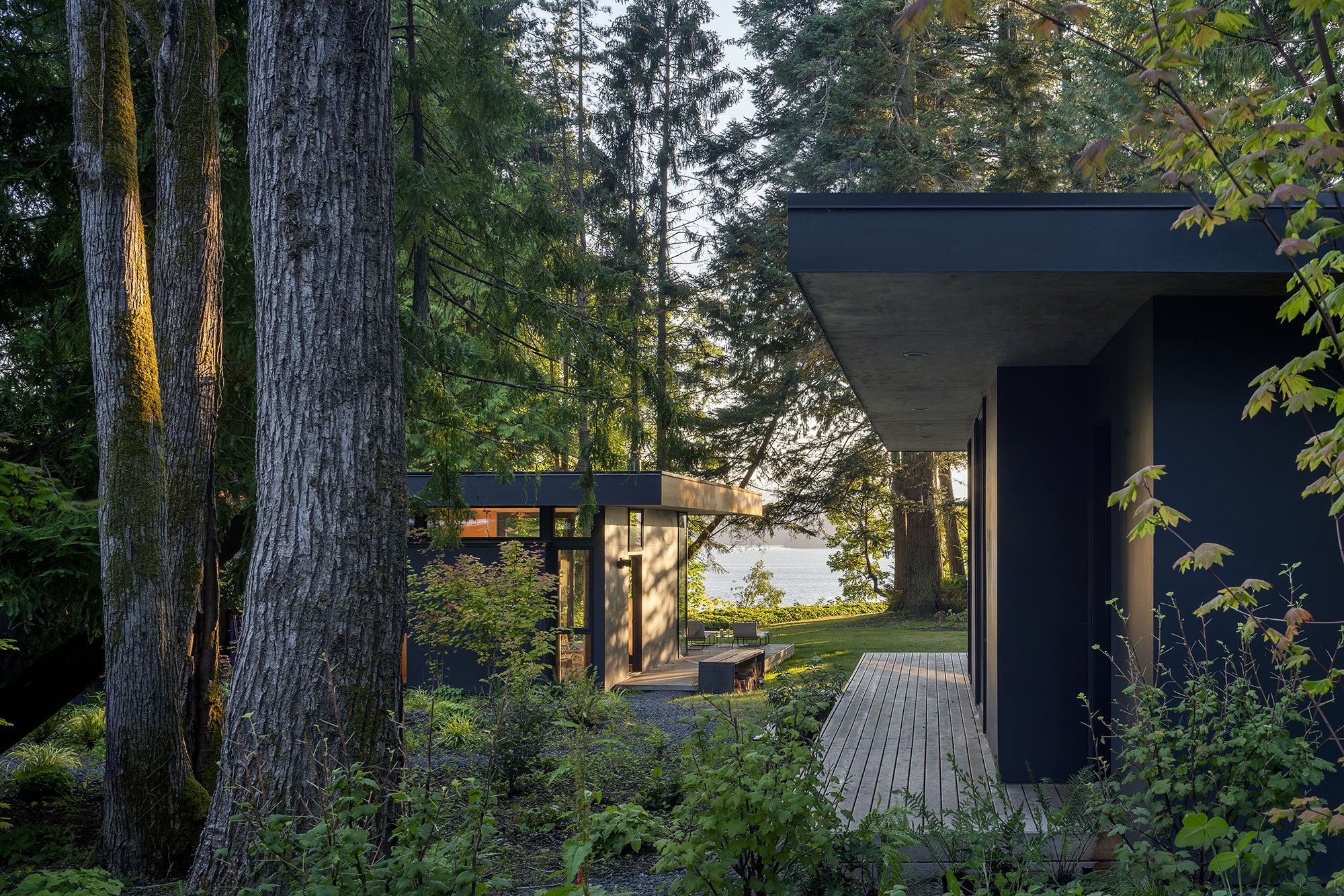
The architecture and landscape firm used the footprint of a dark and opaque cedar cabin from 1962, re-imagining the space with high ceilings, clerestory windows, and an indoor-outdoor kitchen. Apart from the main cabin, the studio also designed an extension with more bedrooms and a bunkhouse. The architectural design is simple and organic; it draws inspiration from the surrounding landscape and from the nesting habits of the native killdeer bird.
Just as the bird creates its nest embedded into existing brush on the forest floor, so does Hood Cliff Retreat become a part of the landscape and establishes a strong connection with the ground level. The three structures have one story and expansive windows along with glass sliding doors and glazed walls. Continuous deck areas reinforce the link to nature while providing a serene space to admire the native flora and fauna. The architecture firm used reclaimed materials left from the old cabin, including wooden beams and siding. Throughout the three volumes, the interiors feature cedar boards, plywood, and concrete. The rough sawn cedar cladding will develop a patina over time, embedding the cabins into the forest further. Photographs© Andrew Pogue.
