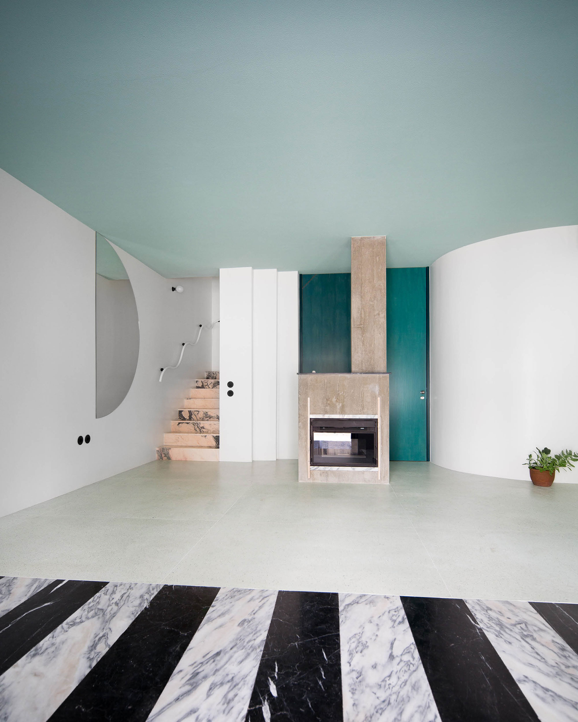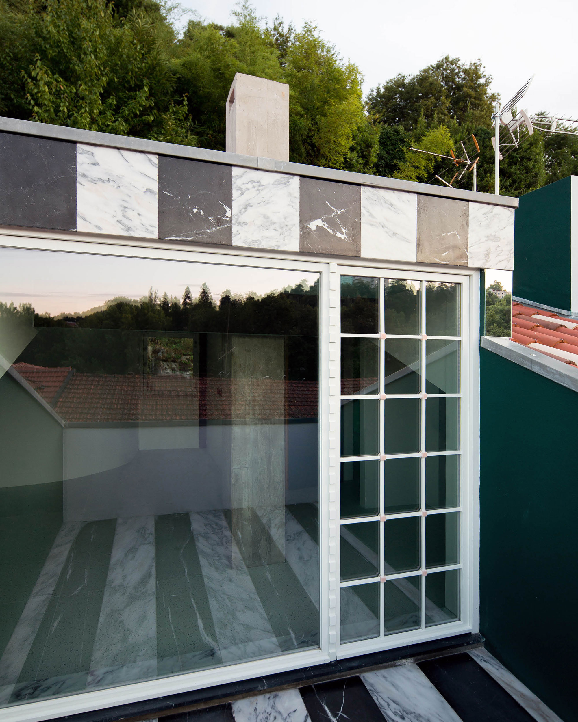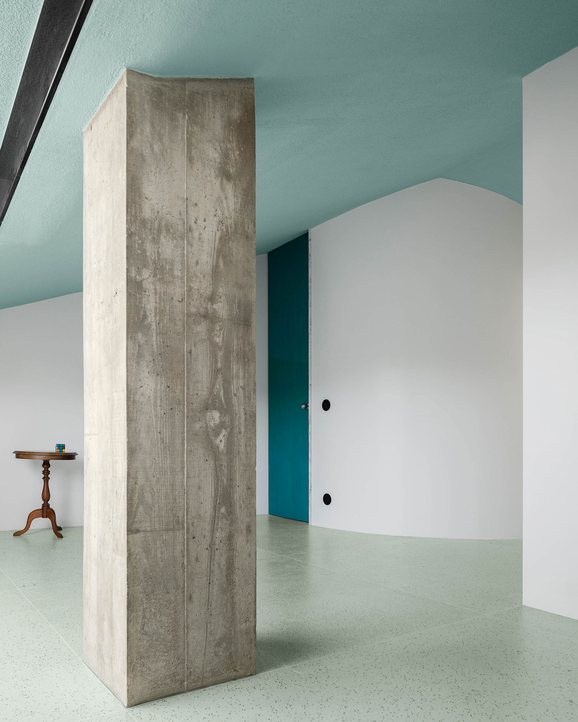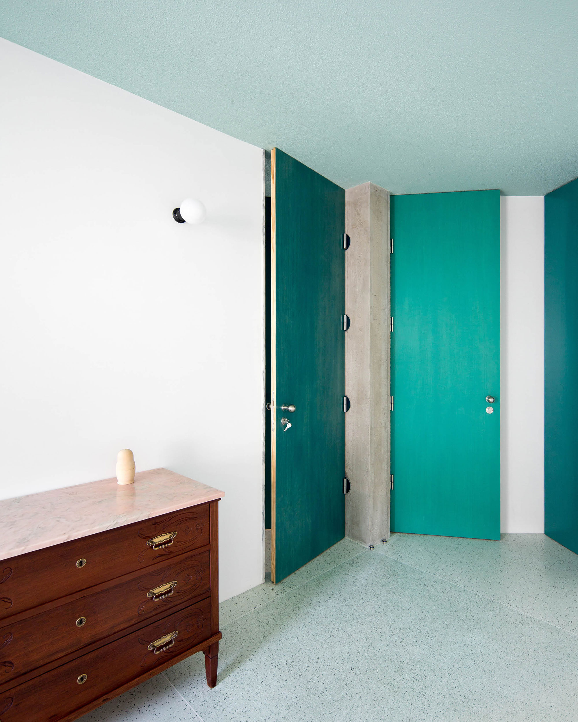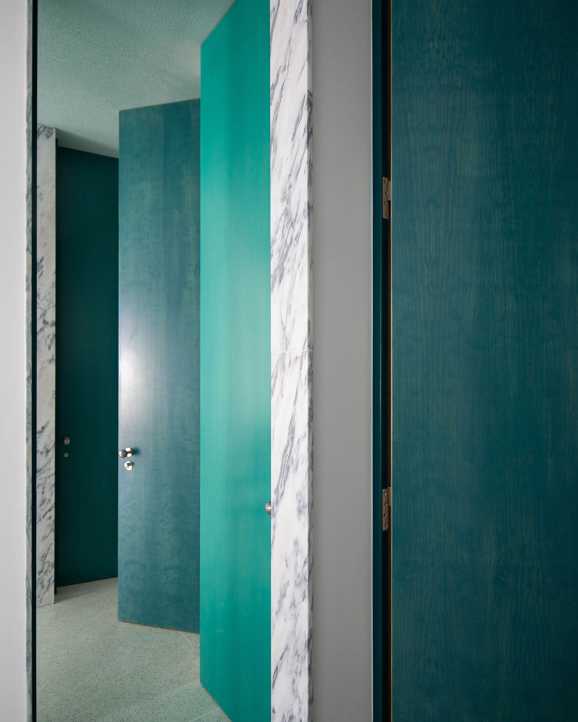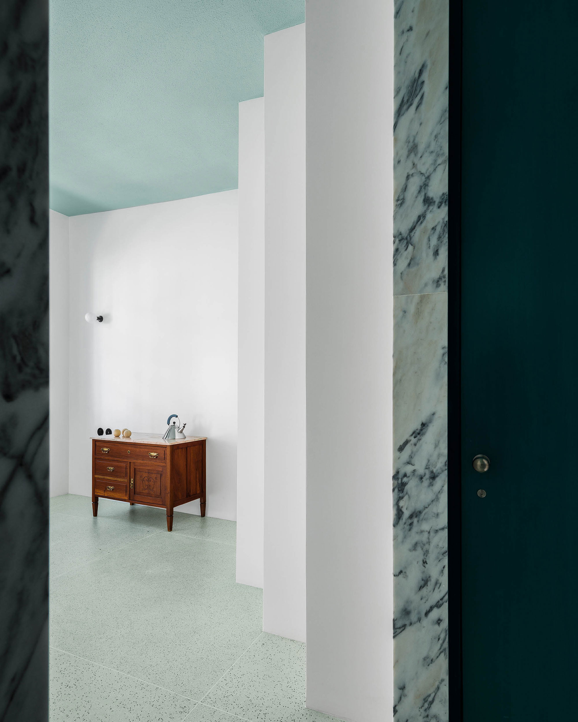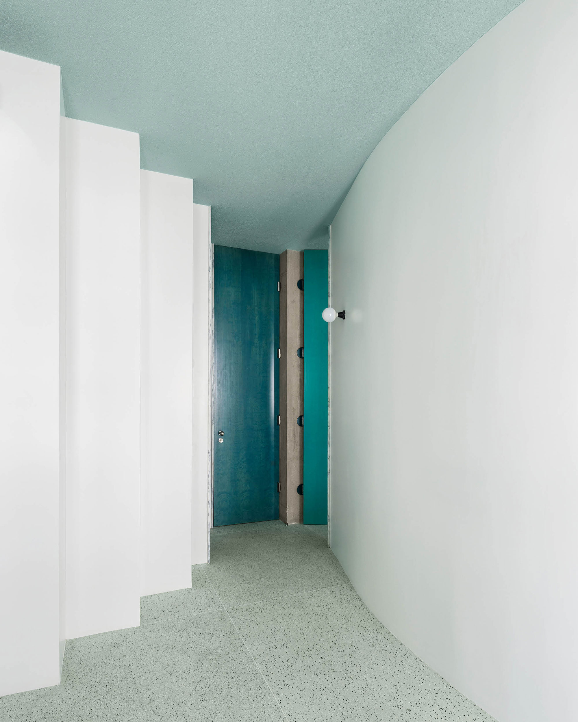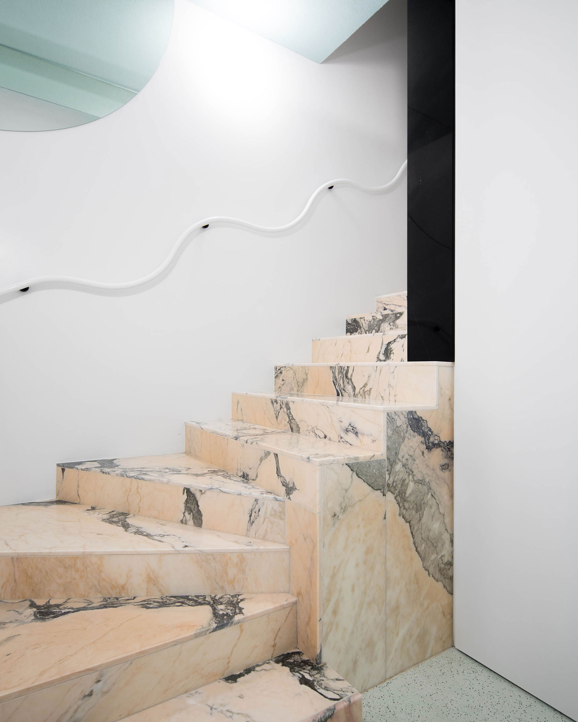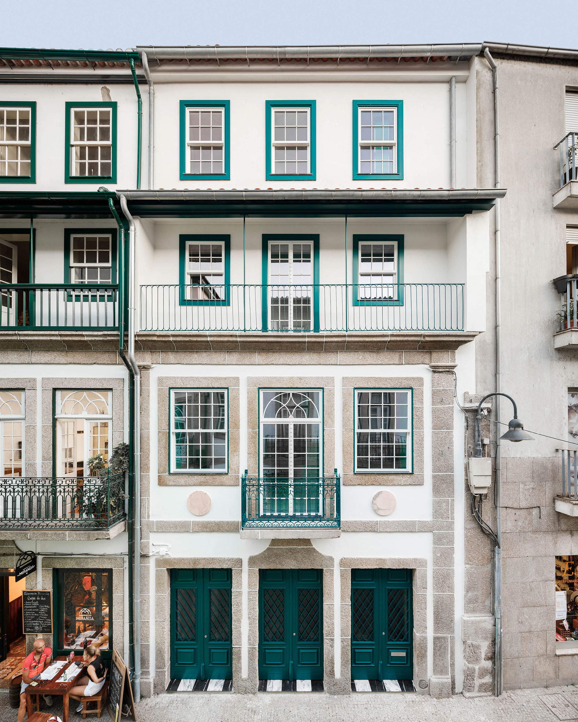A creatively refurbished and redesigned listed house in Portugal.
Named House around a Chimney, this project completed by Fala Atelier brought new life to a listed building in Amarante, Portugal. Believing that restoration and renovation projects should straddle the line between reserved and punk, the studio created an imaginative design that celebrates both past and present in a creative way. The team renovated the protected street façade which features a layered design and a more traditional flavor. At the back, the house required more work. It’s here that the architects infused a more contemporary character with an artistic feel. Apart from asymmetric openings with round or rectangular shapes, the exterior combines different materials and contrasting patterns. Both the front and the back façade feature new window frames, granite layers, marble accents, and rose pink details.
The interiors are just as imaginative and boast the same playful approach to design. The studio added a new concrete chimney that pierces all levels. While it serves as a fireplace on the ground floor, the concrete element organizes spaces on the upper levels. Different rooms revolve around this central concrete column, which also contrasts the material palette of granite, marble, and wood. A staircase parallels the vertical itinerary of the chimney, but on a more sculptural, winding path. The studio finished the staircase in a bright pink color that looks even more striking alongside the mint green floors and ceilings. Finally, the firm’s signature striped pattern marks the entrance and the top of the building, or the beginning and end of the journey of walking through the house. Photography © Ivo Tavares Studio.


