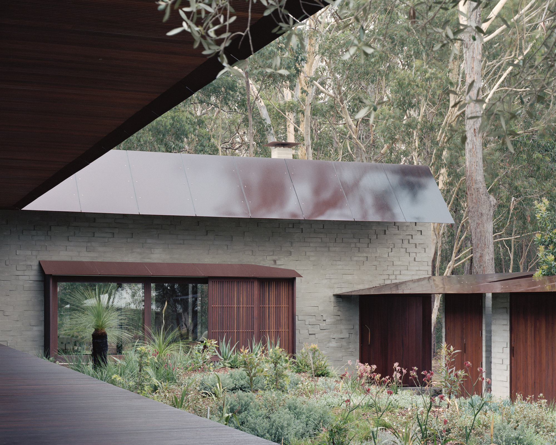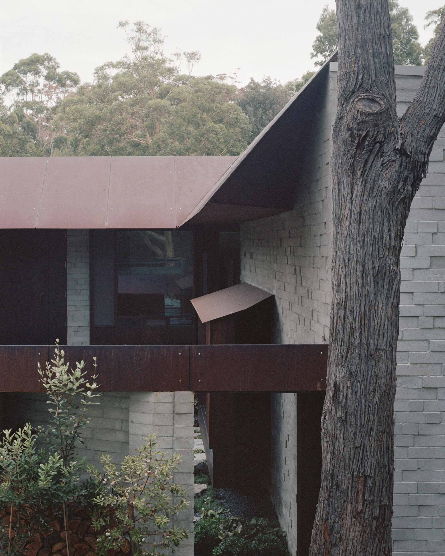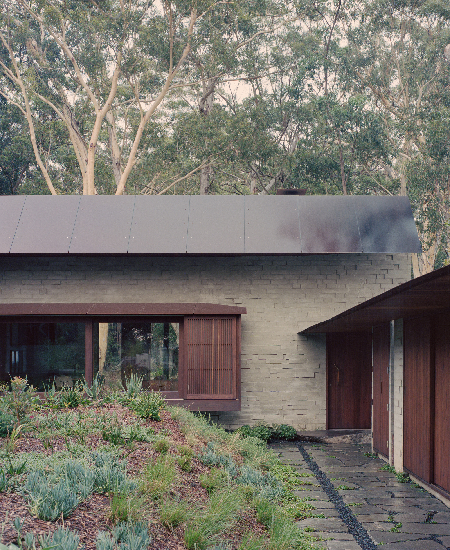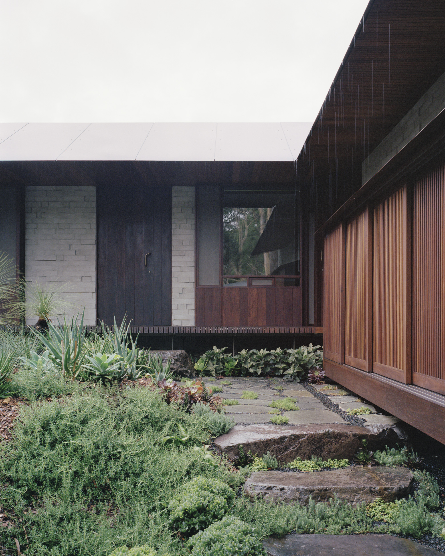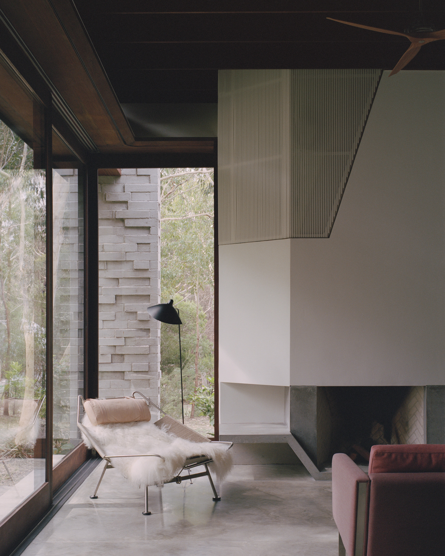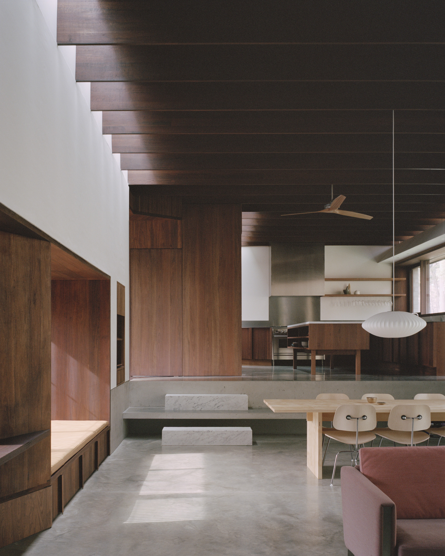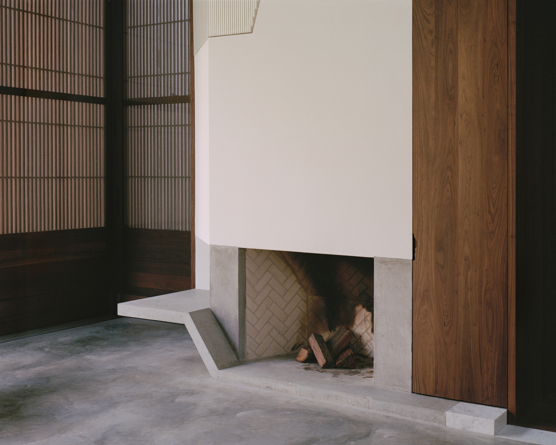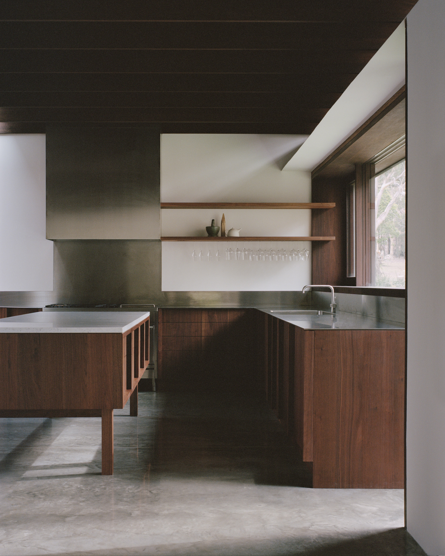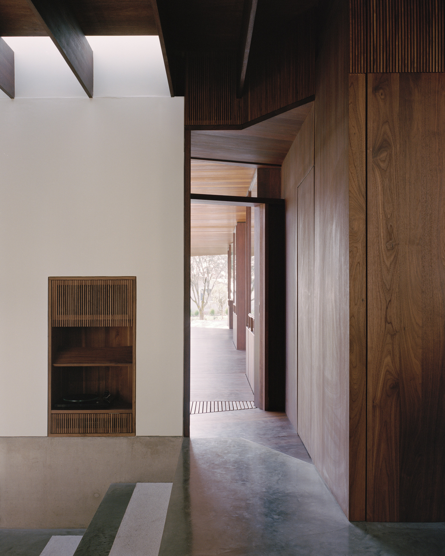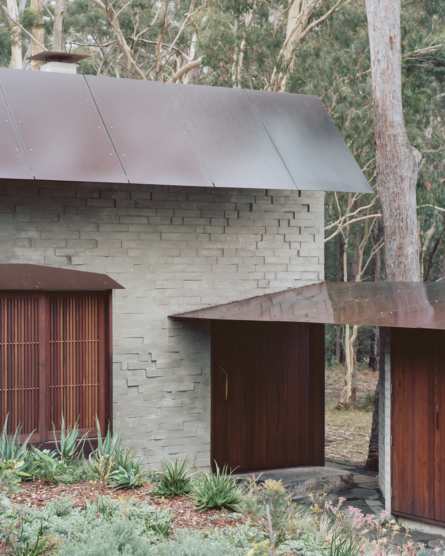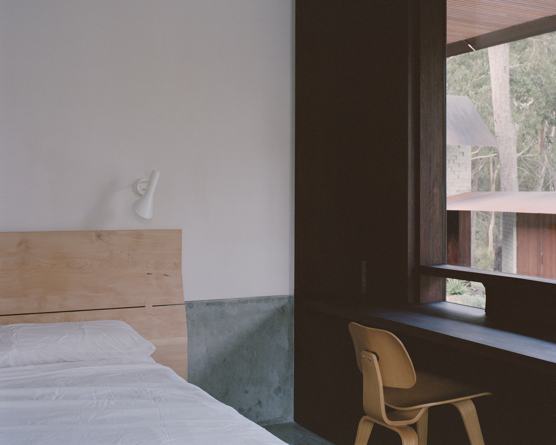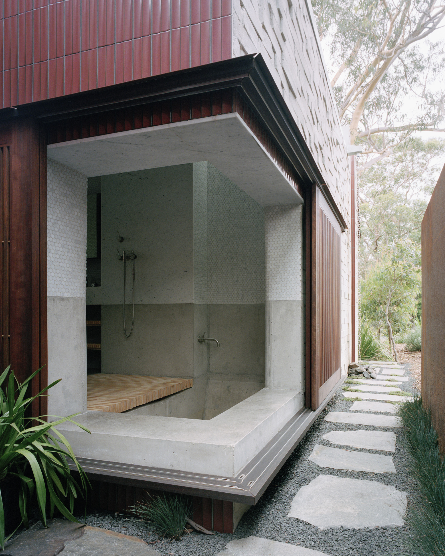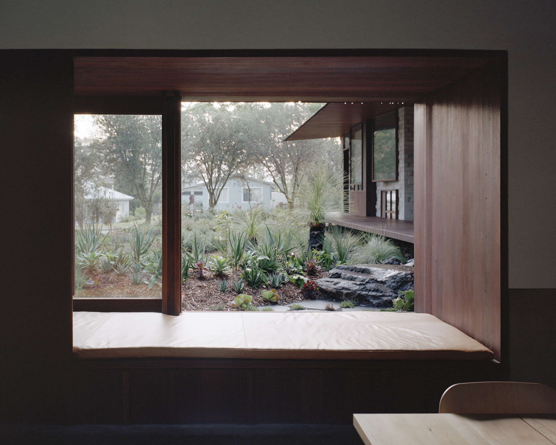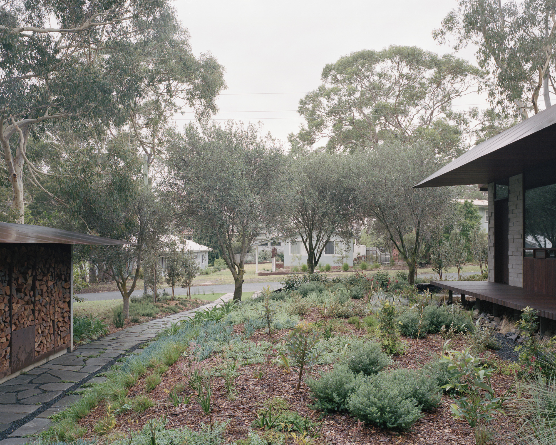Designed with an L-shaped plan, this house organizes its living spaces around a meadow-like garden.
Located in the seaside town of Bendalong, Australia, this residence is nestled in a verdant setting: between an olive grove and a national park. Architect Billy Maynard designed the house with an L-shaped plan that maximizes the garden space and the connection between indoor and outdoor areas. The layout also organizes the living spaces around the meadow-like garden. Thanks to the inverted design that places the front door at the back and the outdoor space in front, the entrance sequence immerses visitors in the natural landscape in a creative way. Due to the site’s high bushfire risk, the architect designed the house with durable, fire-resistant materials. The palette ranges from rough gray brick and Corten steel to concrete. Additionally, operable shutters help to adjust interior temperature, privacy, and the relationship with the green surroundings while also complying with local bushfire regulations.
Creating an immersive living experience that focuses on the beauty of nature.
Both the bedrooms and the social areas open to the courtyard. An external passageway links the night and day wings. A specially designed entryway establishes the dramatic start of the journey from shadow to light. While this space is darker, it also features a narrow, full-height slit window. From here, visitors step into the bright, gallery-like main living space. The open-plan dining area and living room feature glass sliding doors on one side and large windows on the other. Nooks and daybeds encourage moments of solitary reflection, meditation, and relaxation. This space also features a high ceiling that “floats” on slender wooden beams. A polished concrete floor provides a textural counterpoint to the deep brown colors of the solid wood.
Creative details abound throughout the house. One bathroom boasts a sunken concrete bath placed alongside a corner window that overlooks the garden. A concealed door in the kitchen opens to the master bedroom, while a deck provides access to the other bedrooms. This intentional detail ensures that guests have to step outside into nature whenever they want to rest or to return to the living room. The architect collaborated with Australian firms, artisans and workshops to create bespoke elements throughout, from the joinery and doors to the furniture and the bespoke timber rafters. Photography © Rory Gardiner.


