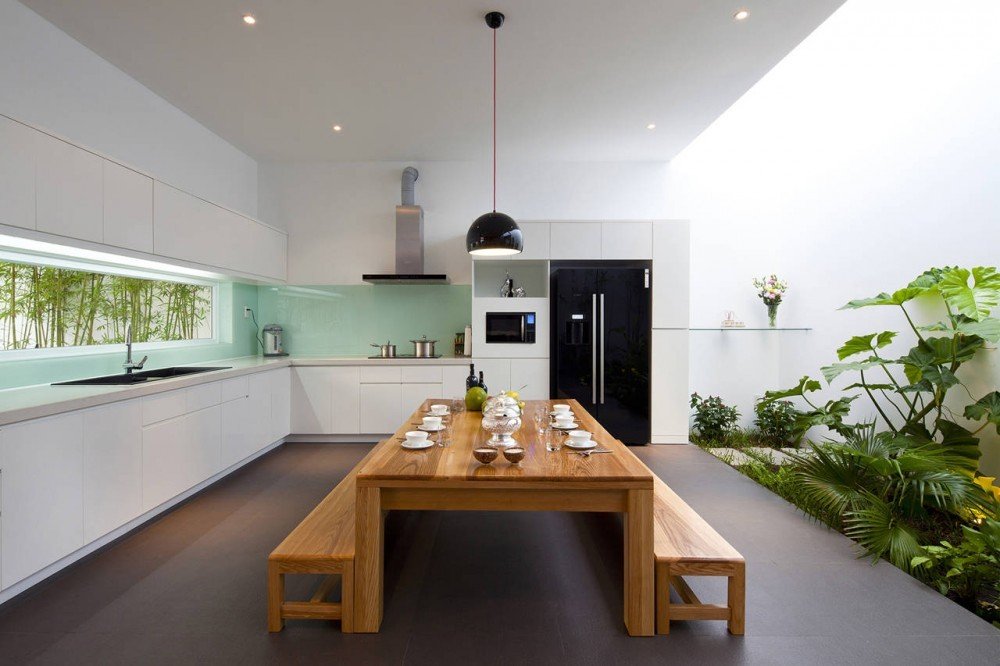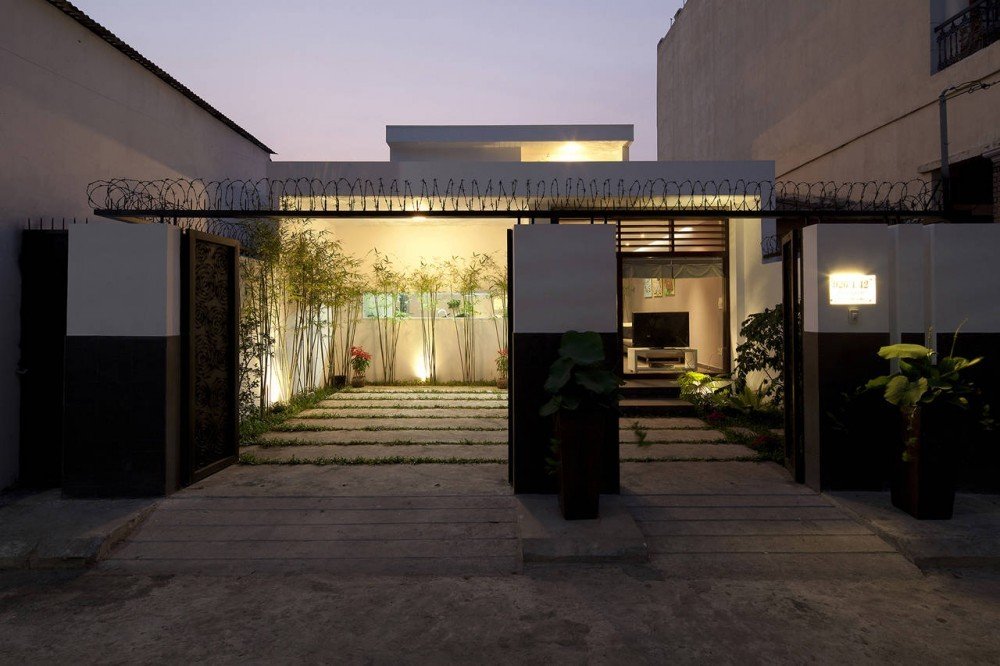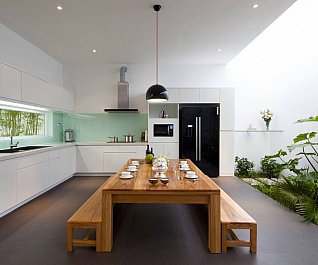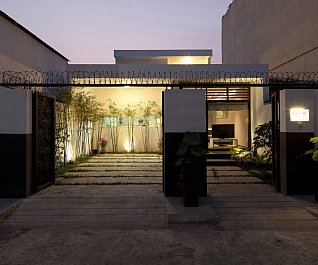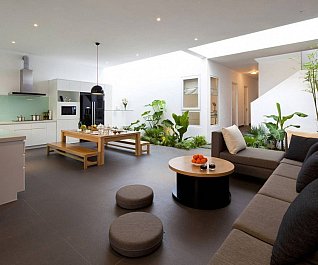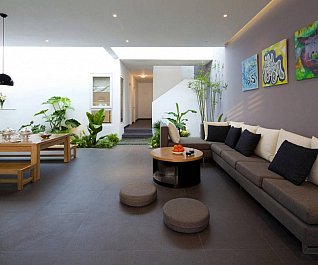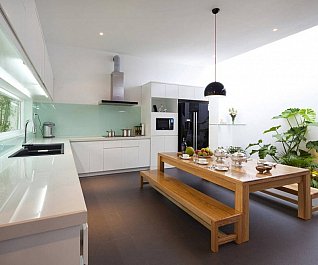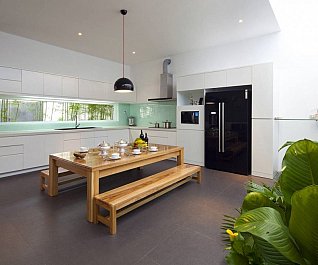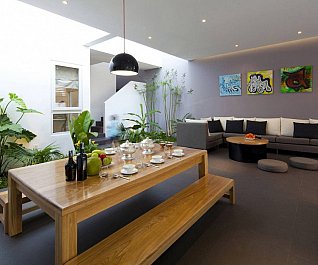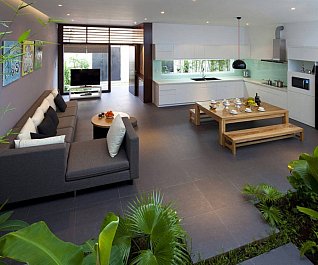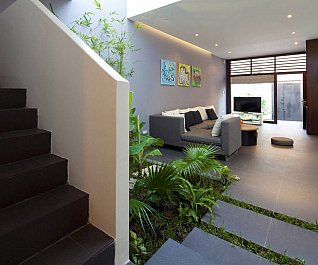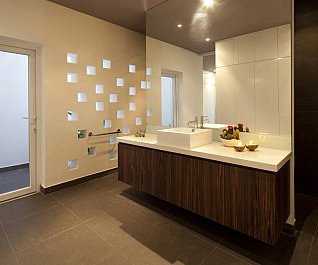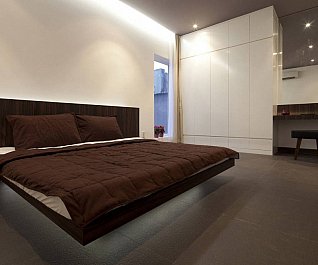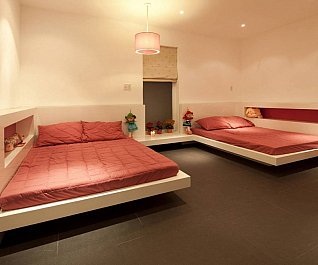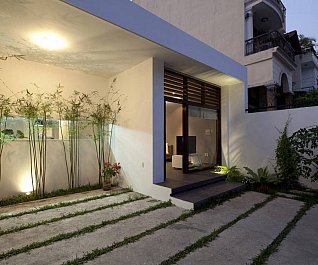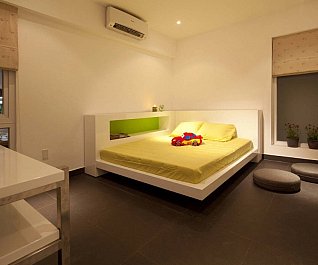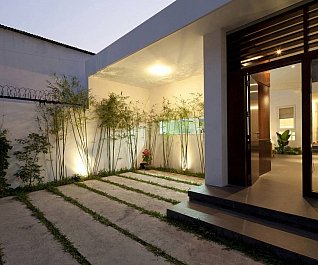Designed for a couple and their three kids, this amazing home merges comfort and familial interaction within it’s large quarters in Saigon, Vietnam. MM++ Architects designed it in two sections where the front entrance, living room and kitchen are organized together in one large space and the two children’s bedroom’s are located on the ground floor intersecting a small interior garden with a large roof opening. The architectural elements of ceramic tiles, brickworks, concrete and an iron roof layered with insulating material makes up for a contemporary styled structure dashed in with a mark of simplicity. An indirect stream of natural light pours in from the openings of the glass roof while a large overhang protects the home from excessive sunlight. The prolific tropical plants and bamboo planted pots in the interior garden that’s connected to the front courtyard create an enticingly peaceful and relaxing environment for the entirety of the home.


