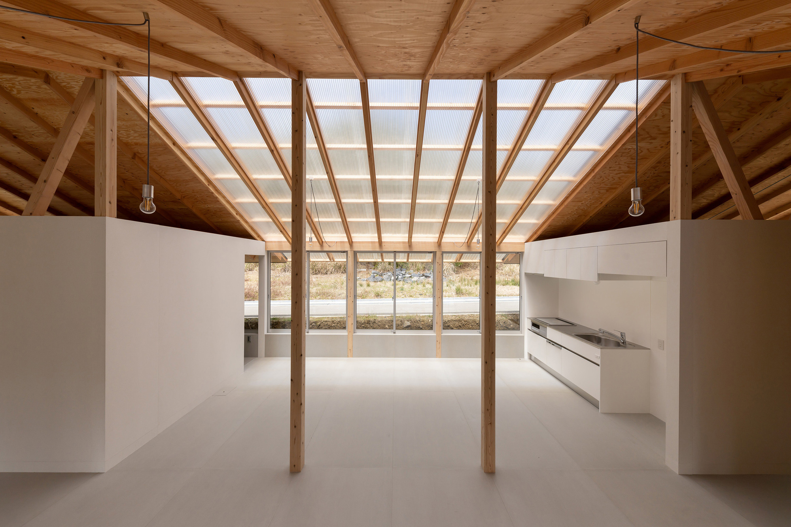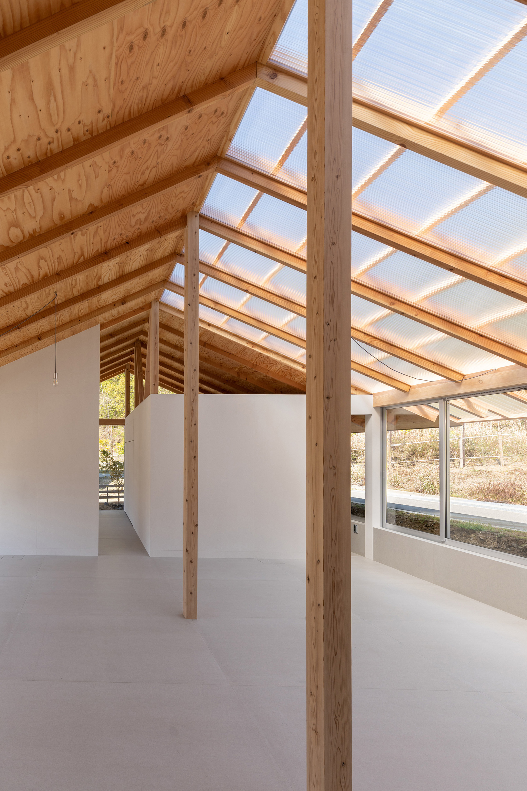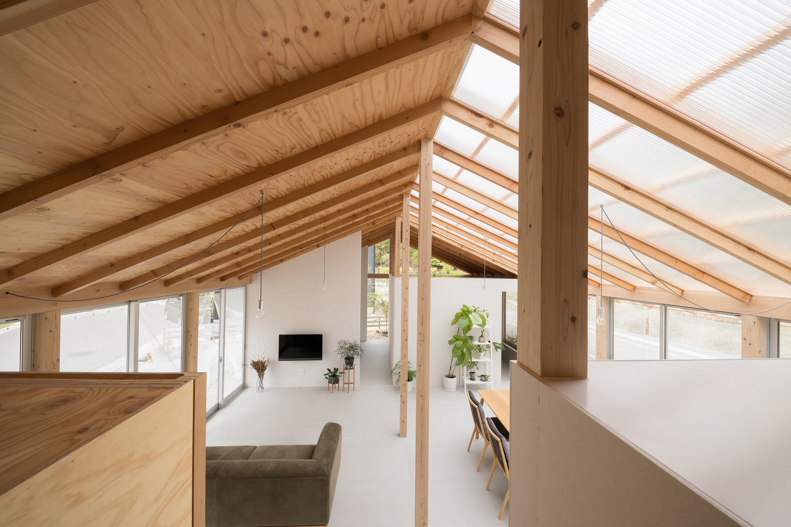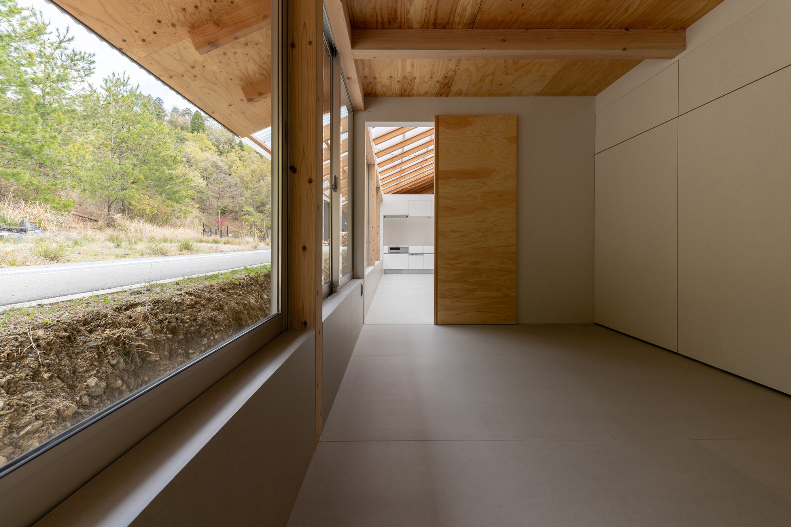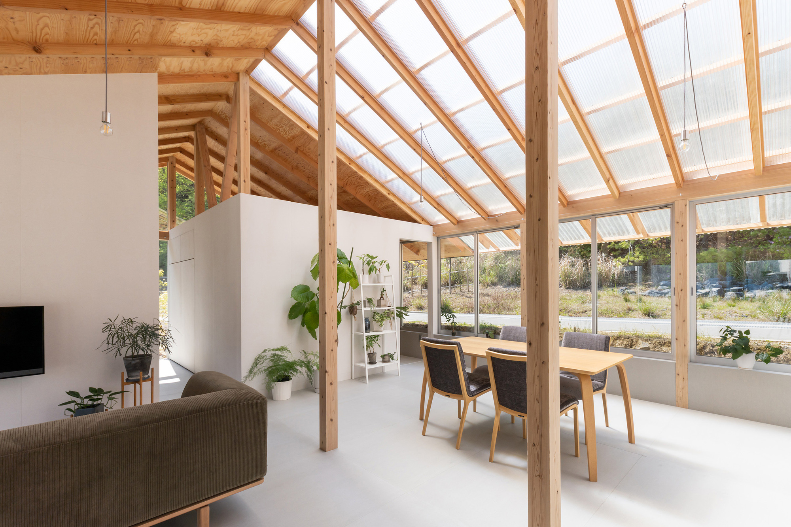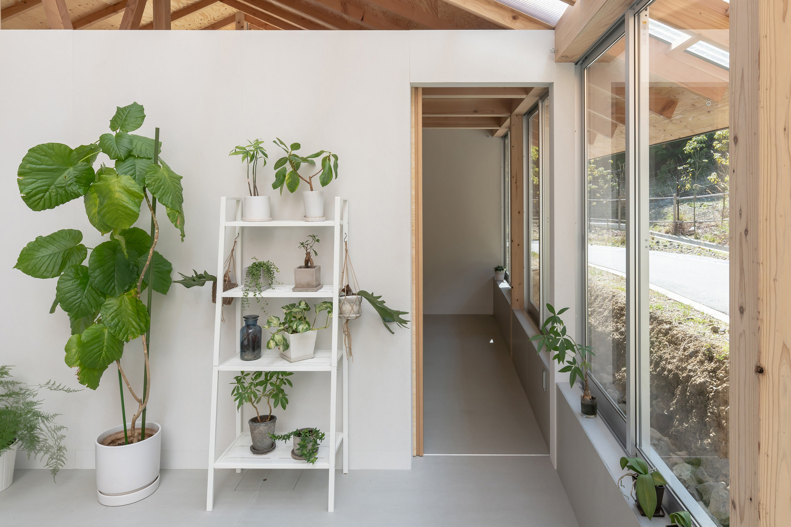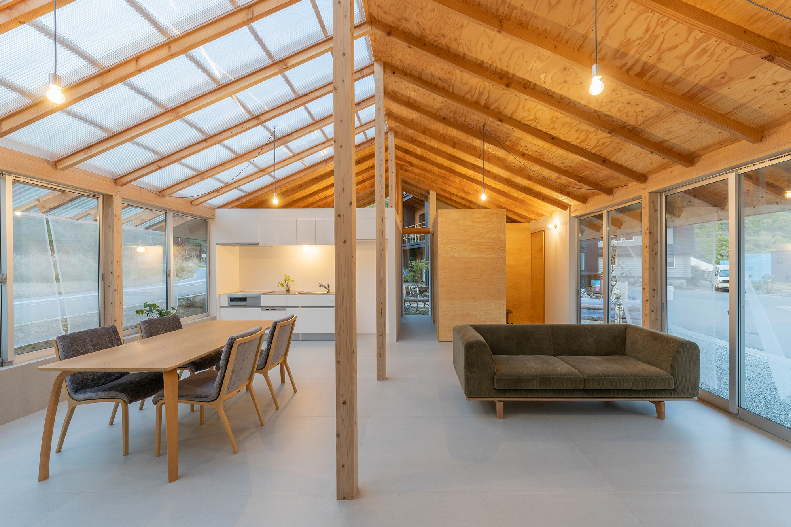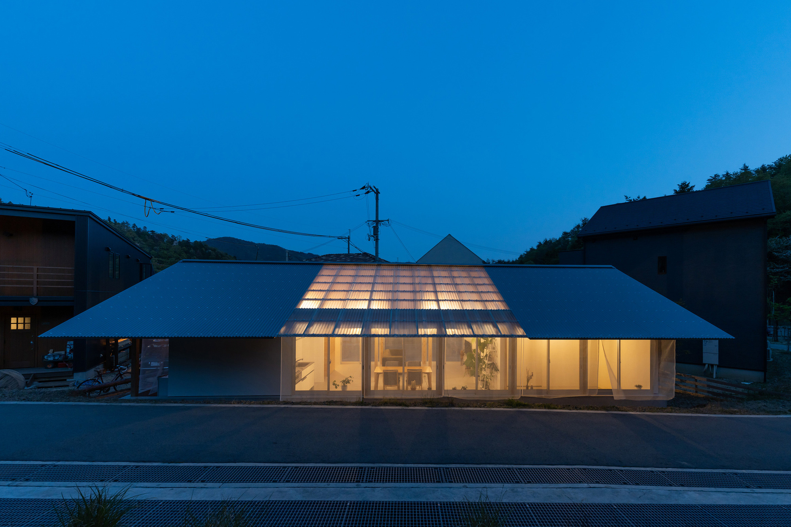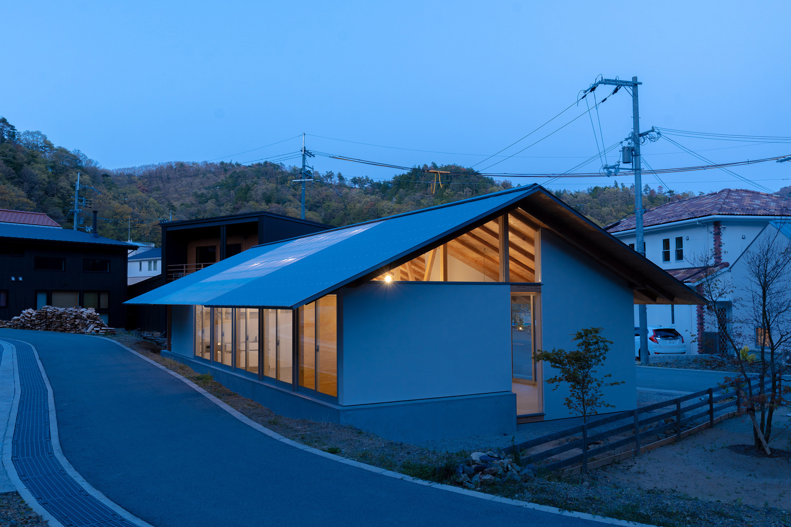A home designed to coexist with nature in a new town close to Minoh City, Japan.
Located in a rapidly developing new town still surrounded by nature, just north of Minoh City, in the Osaka Prefecture, Japan, House in Minohshinmachi has a distinctive design that aims to create a perfect balance between urban and natural environments. Japanese architect Yasuyuki Kitamura designed the dwelling for a young couple who wanted a home that coexists with nature. Unlike the neighboring houses that have little in common with vernacular architecture or with the landscape, this modern Japanese house aims to create a constant dialogue with the natural site. It boasts generous glazing and a gabled roof with extra-deep eaves. The northern side of the site faces a road, a communal vegetable garden, and a mountain in the distance. To the south, there’s another road, while to the east and west there are family homes.
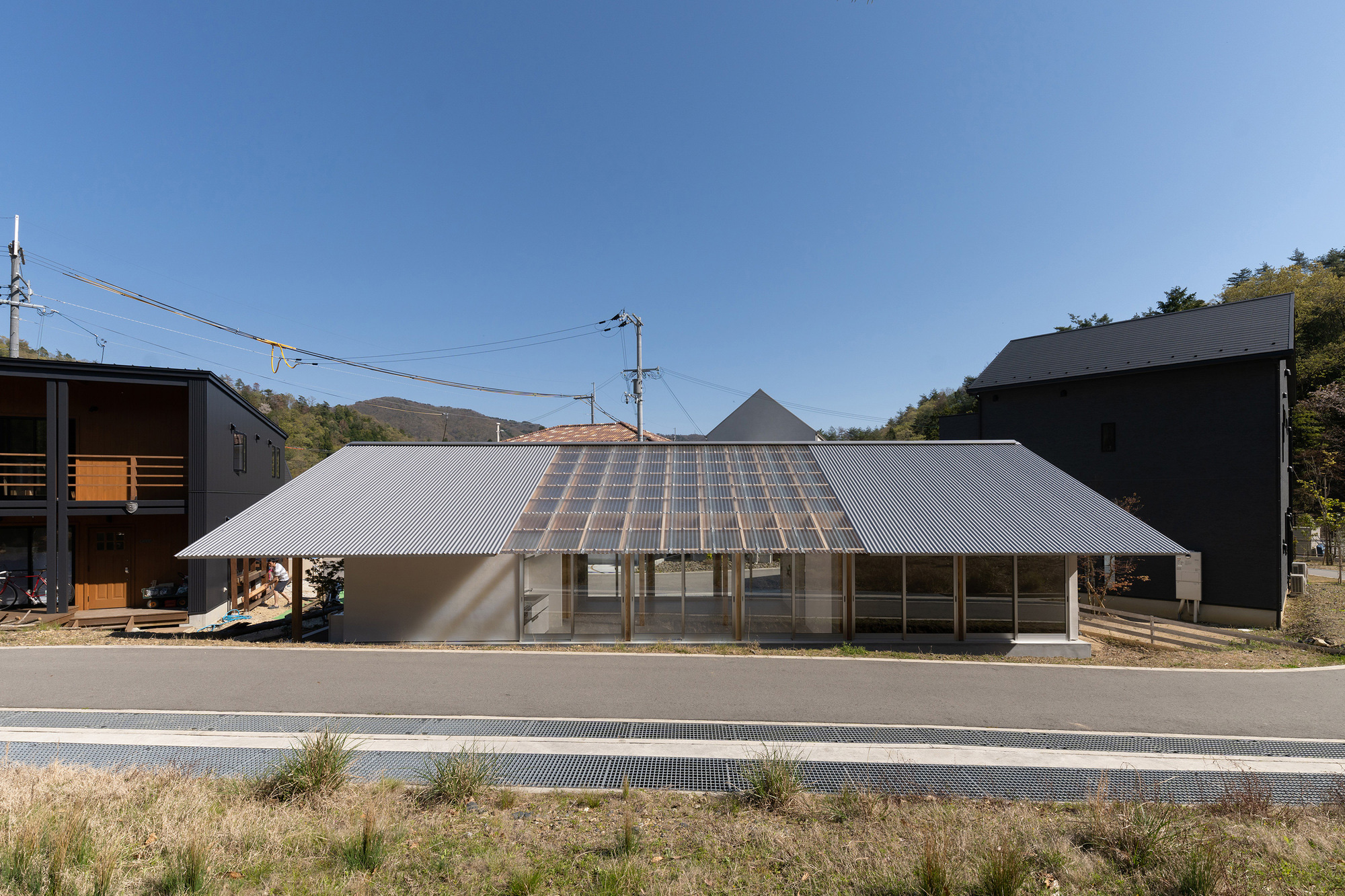
Hills covered in trees surround the cluster of houses. Glazing on both sides of the main living spaces immerse the residents into the landscape. The house also features a translucent roof section that floods the interior with soft light and allows the colors of the trees and sky to come through. At the center of the home, the open-plan living room, dining area, and kitchen share the same airy space. Two wooden pillars reminiscent of tall trees give a sense of stability to the main living area. Curtains allow the inhabitants to either create more privacy or to adjust the sunlight. On one side of the home, there are two bedrooms, while on the other a bathroom. The studio used a limited material and color palette throughout: wood and concrete along with white walls. Minimalist furniture and potted plants complete the bright and welcoming home. Photography© Masashige Akeda.
