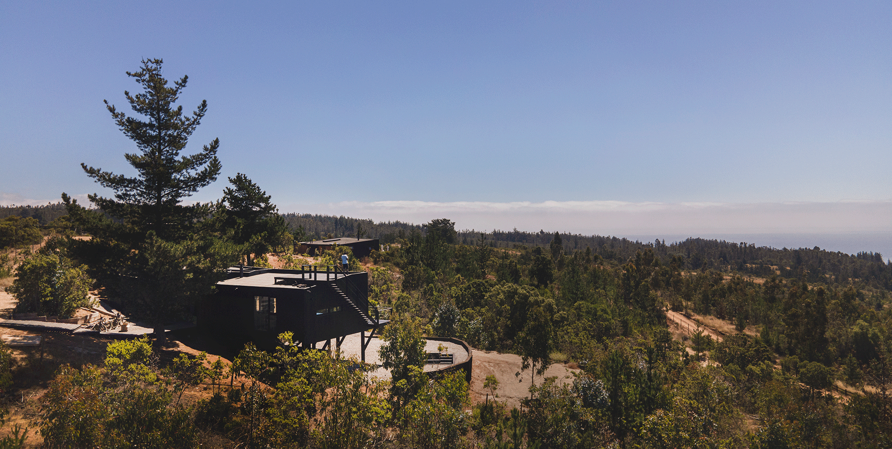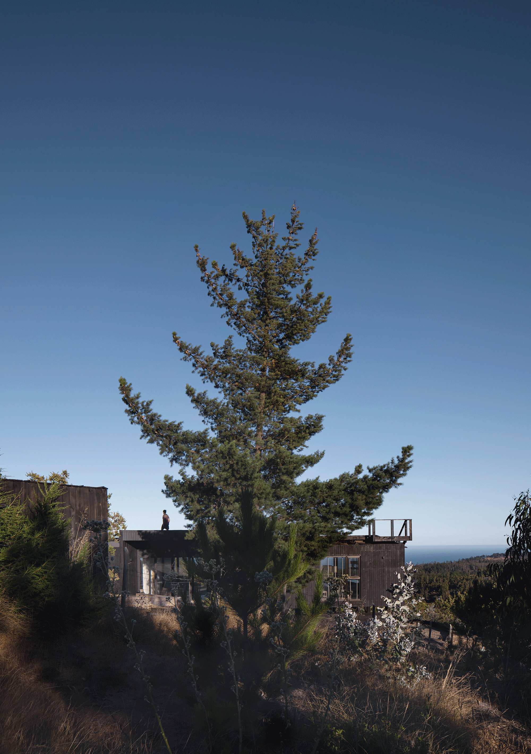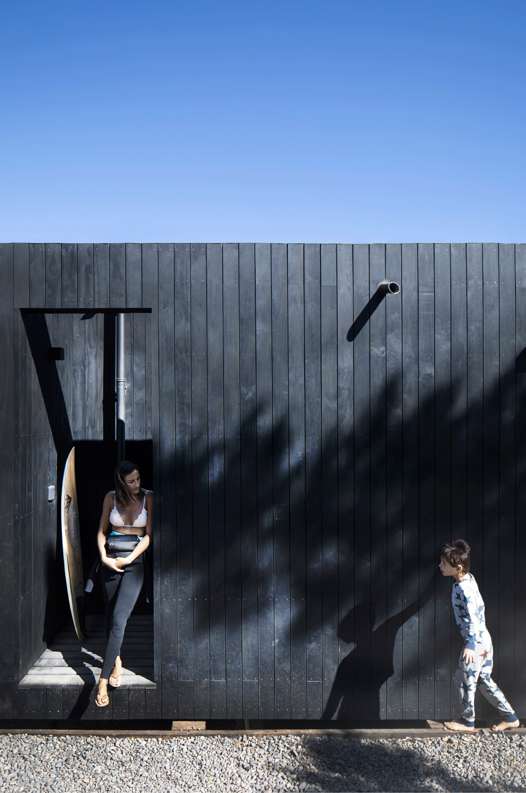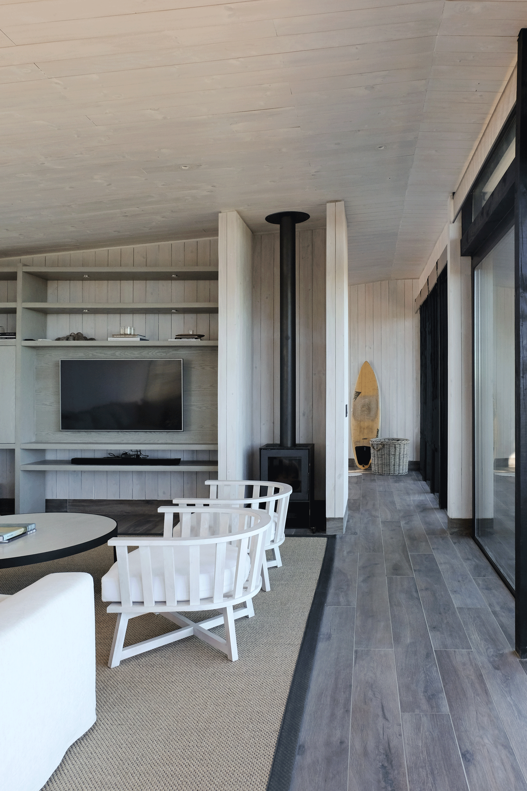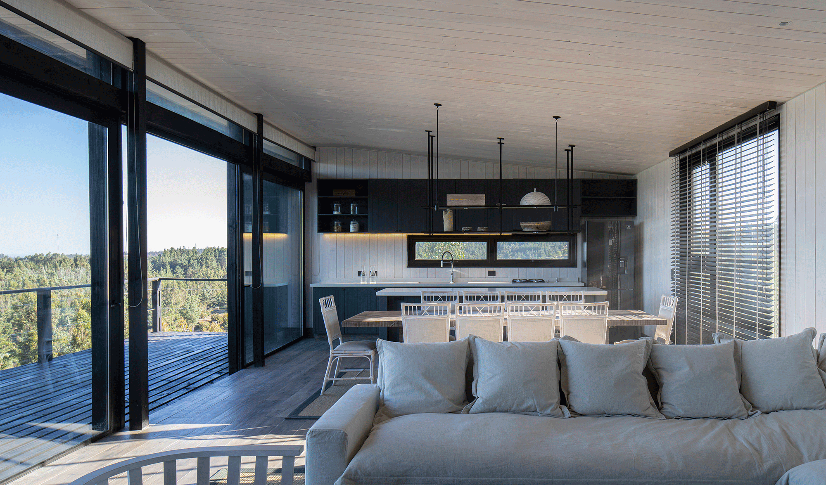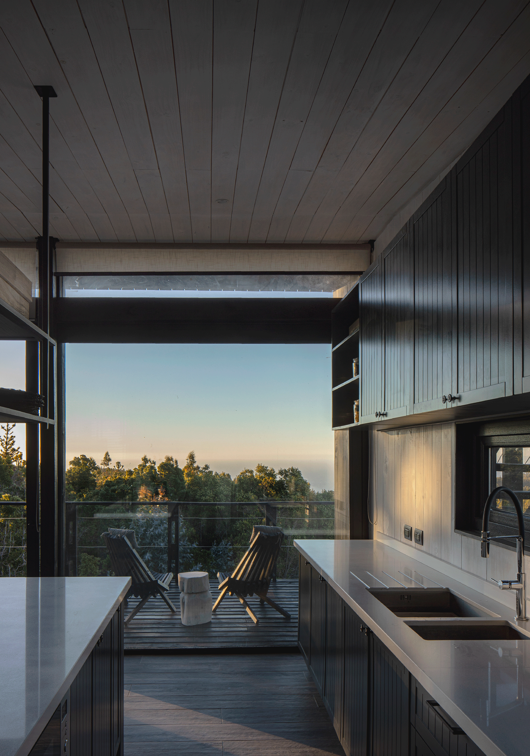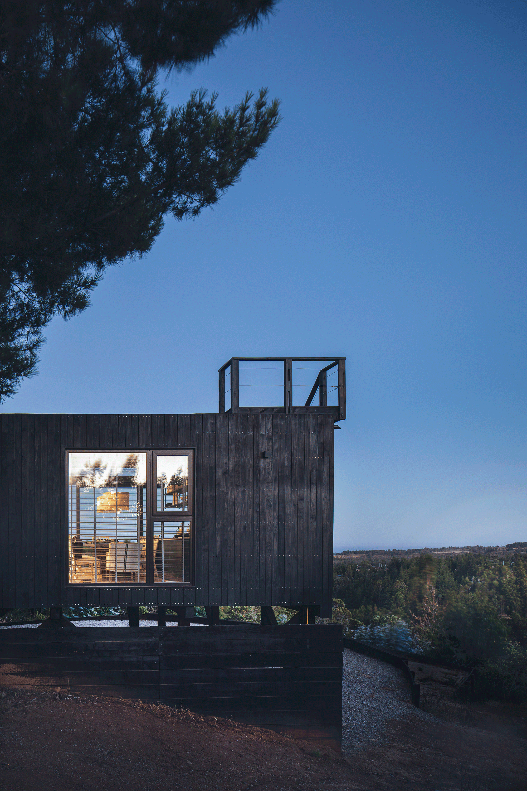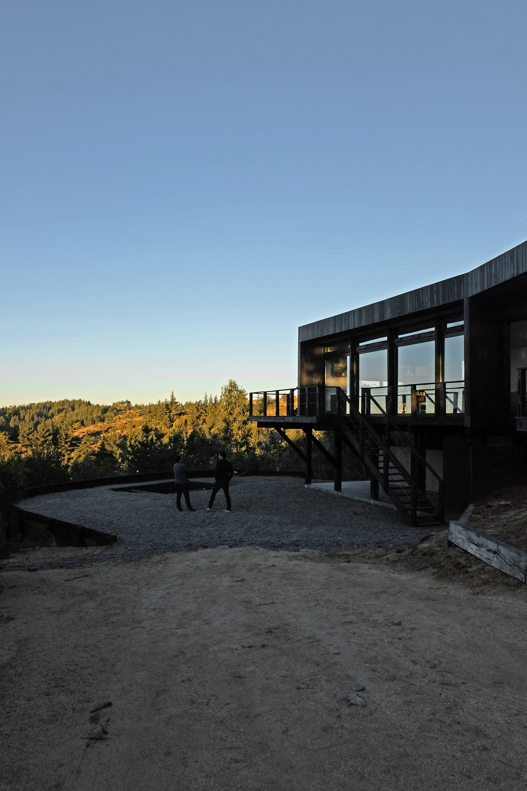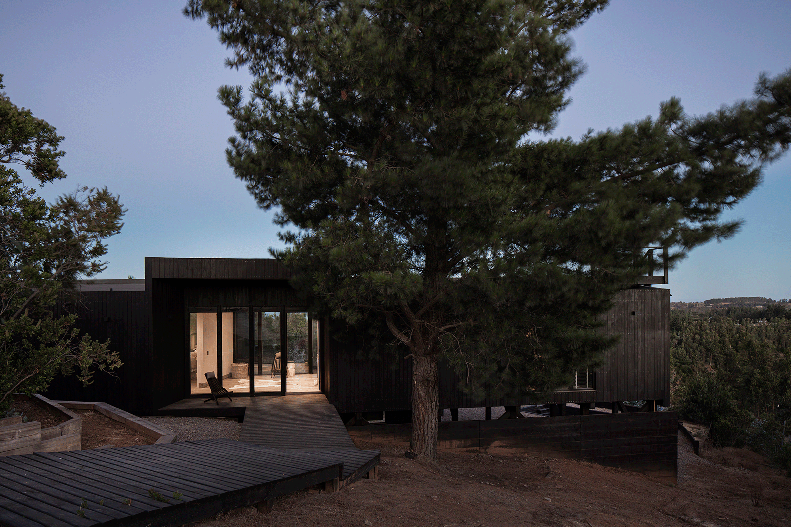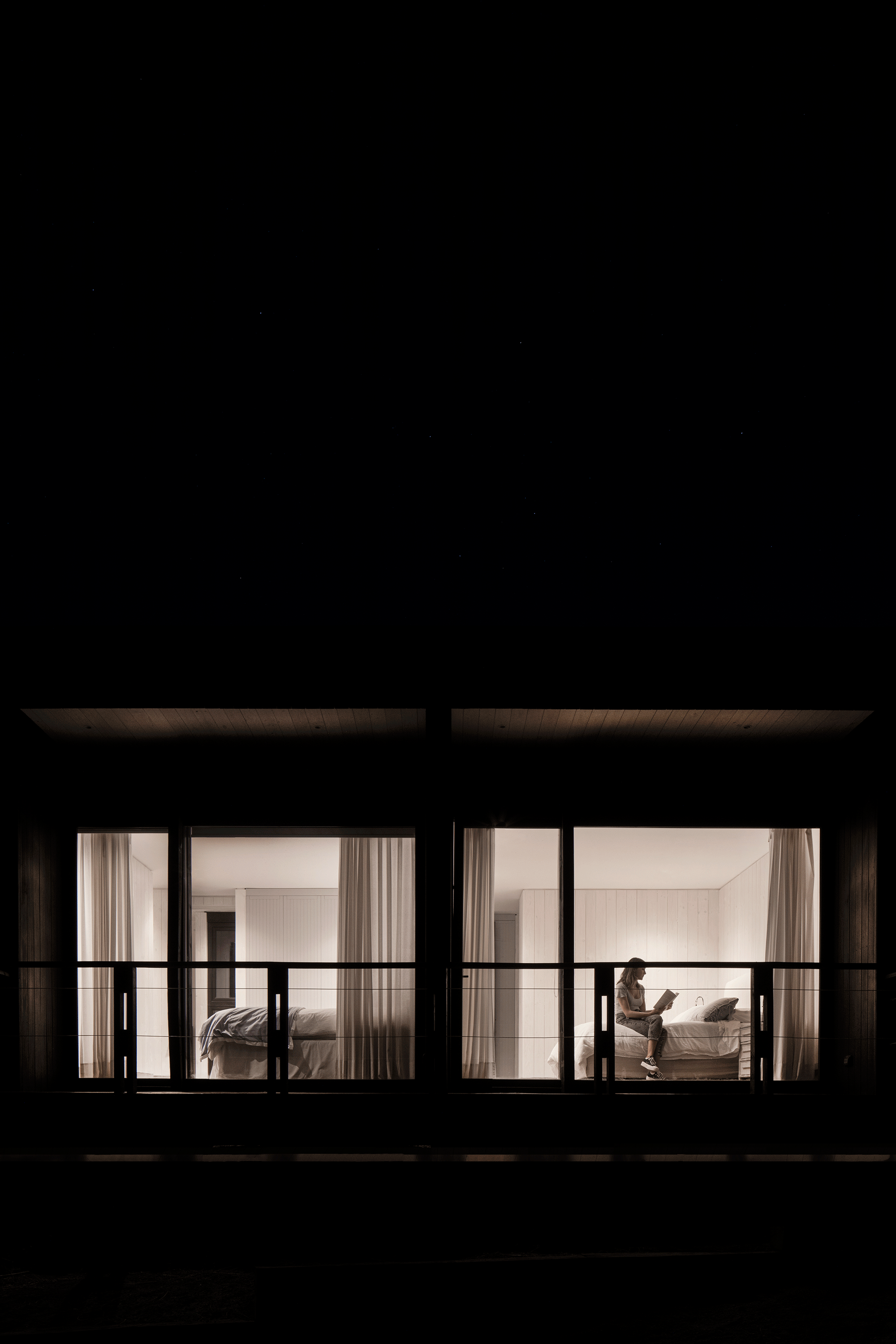A contemporary wood house nestled between a forest and the sea in Chile.
Built in the upper area of Puertecillo, in the district of Navidad, Chile, this modern house blends into the landscape naturally thanks to a simple design and a black wood exterior. Architecture studio Estudio Base Arquitectos nestled House in Puertecillo on a sloping site between a forested area and a ravine that overlooks the sea. A short distance from the beach, the dwelling is surrounded by vegetation and immerses inhabitants into a tranquil setting. The volume features rectangular forms built almost exclusively from pine wood. Apart from its versatility, solid timber is also extremely durable and suitable for this coastal climate. The studio painted the exterior black to blend the structure into the setting further.
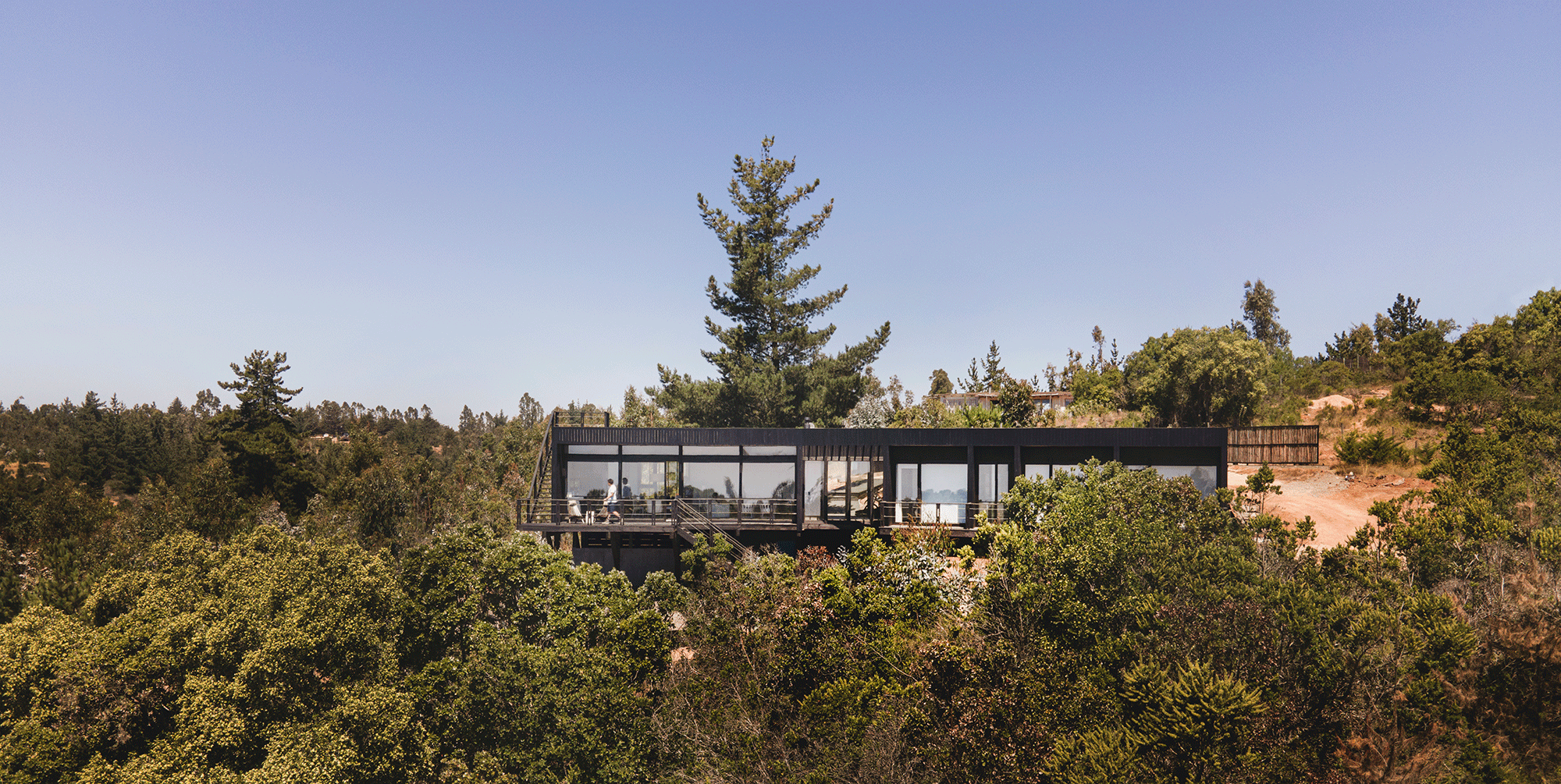
The plot’s north-west orientation allowed the creation of different terraces that follow the site’s topography. Oriented towards the ravine, the living spaces open to views of mature trees and the sea in the distance. The architecture firm designed the house with three main levels. On the lower level, there are cellars as well as covered terraces that offer protection against the sun and the wind during the summer months. The main living spaces on the first floor comprise a living room, kitchen, and dining area that open to a large balcony. This floor also contains the bedrooms. Finally, the third level of the house is the roof. Here, the spacious terrace provides access to panoramic views towards the verdant valley and the sea. Photographs© Pablo Casals Aguirre.
