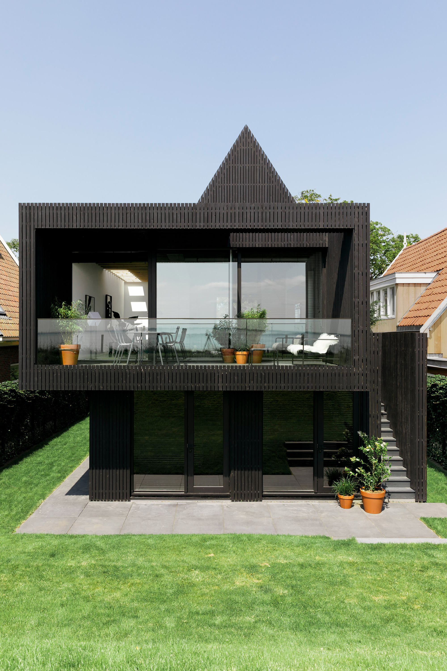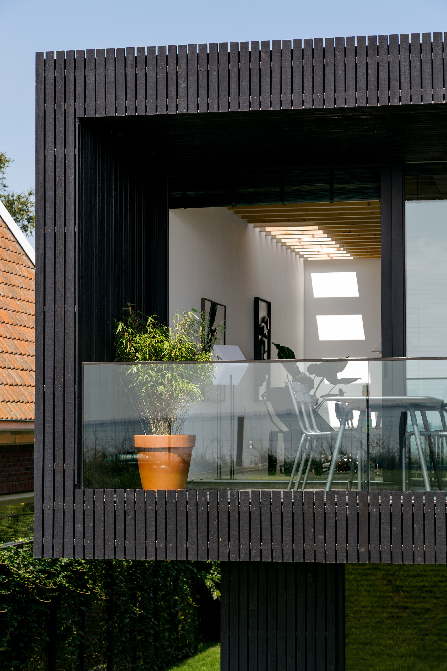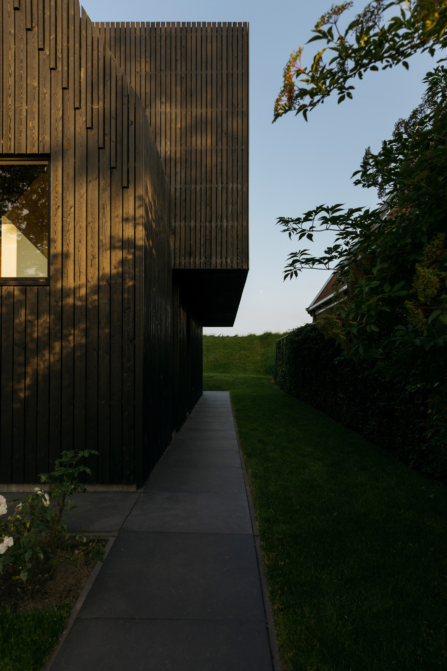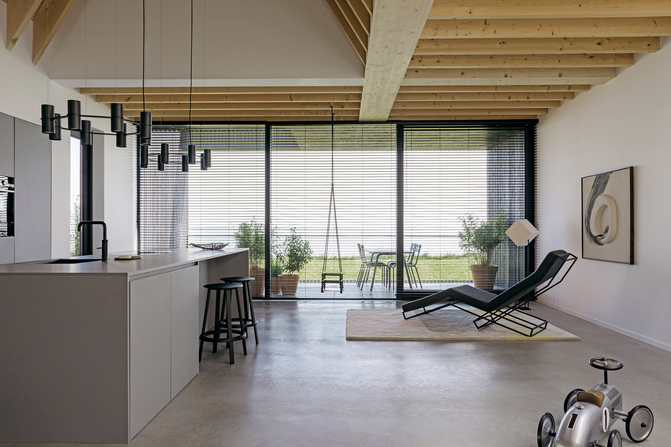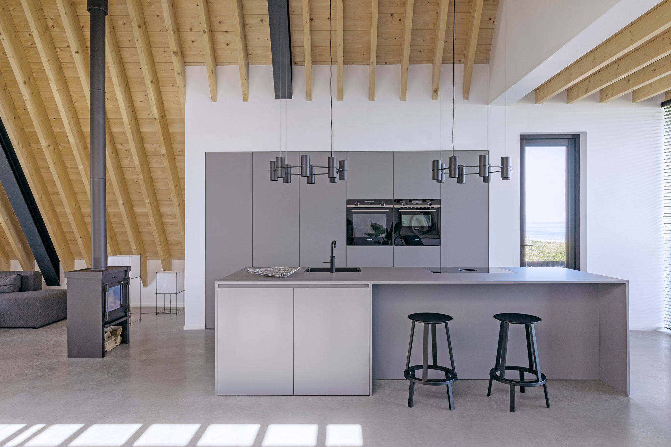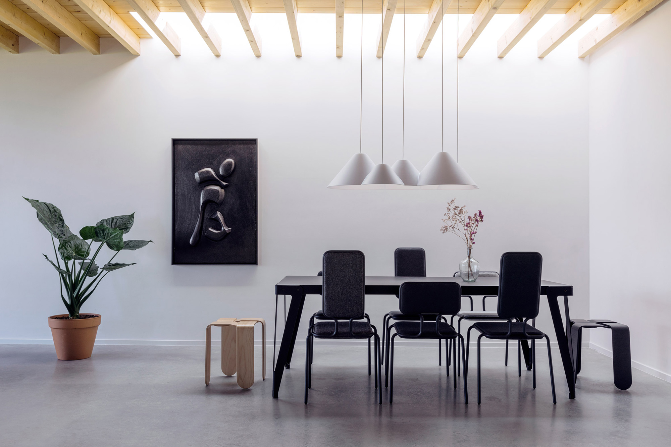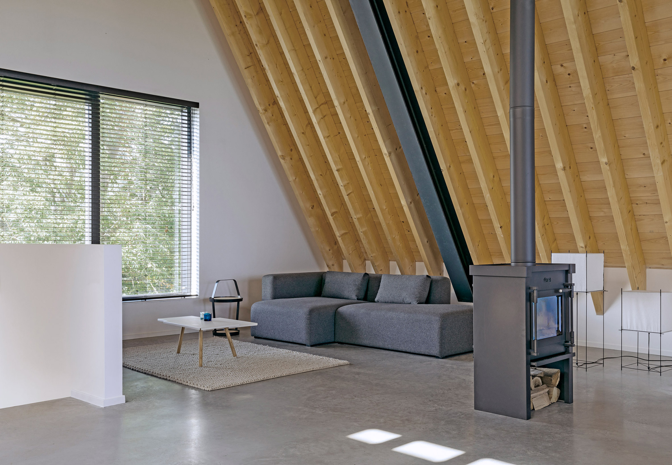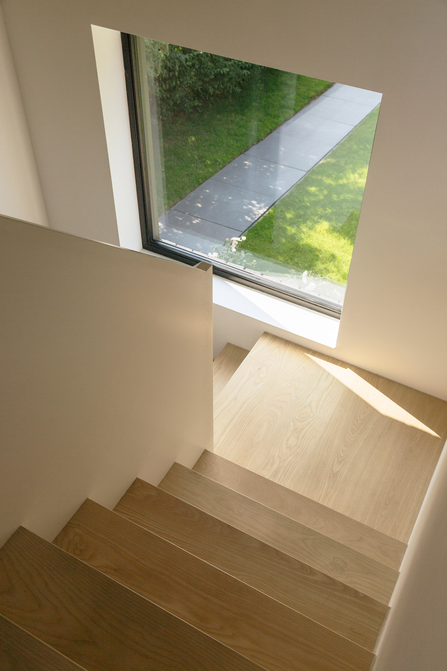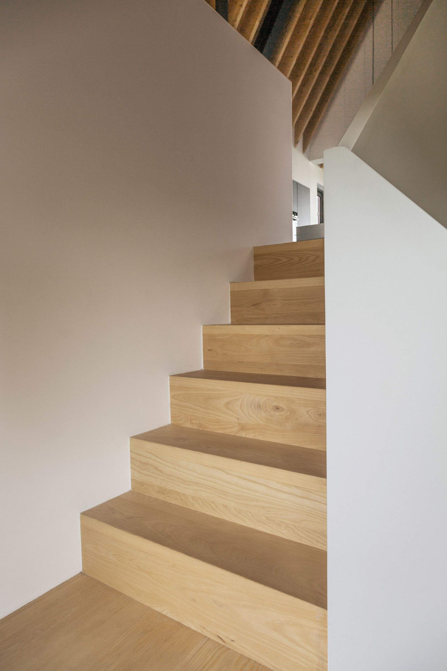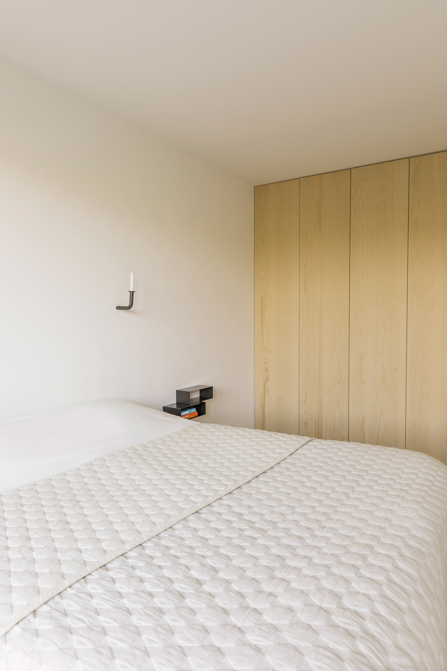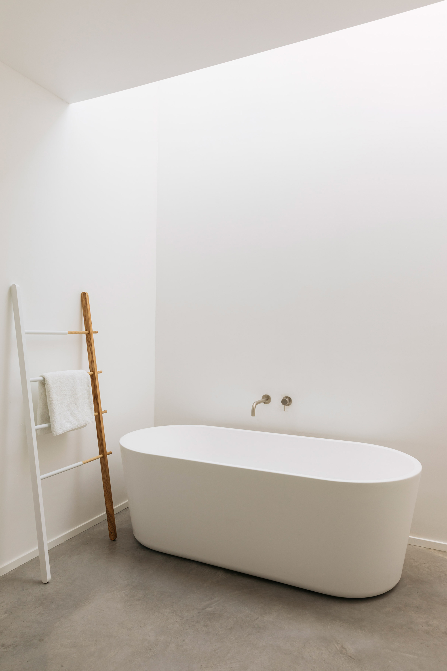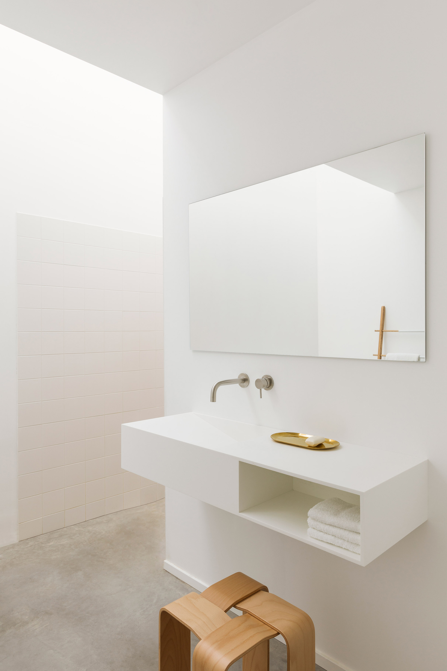A house designed with two volumes that marry vernacular architecture and contemporary design.
Located only a ten minute-drive from Amsterdam, House with a View is a creatively designed family home that opens to a gorgeous natural landscape. Architect Chris Collaris and designer Frederik Roijé collaborated on the project with the goal to create a house for Roijé’s own family. The site offers access to beautiful views of the natural setting.
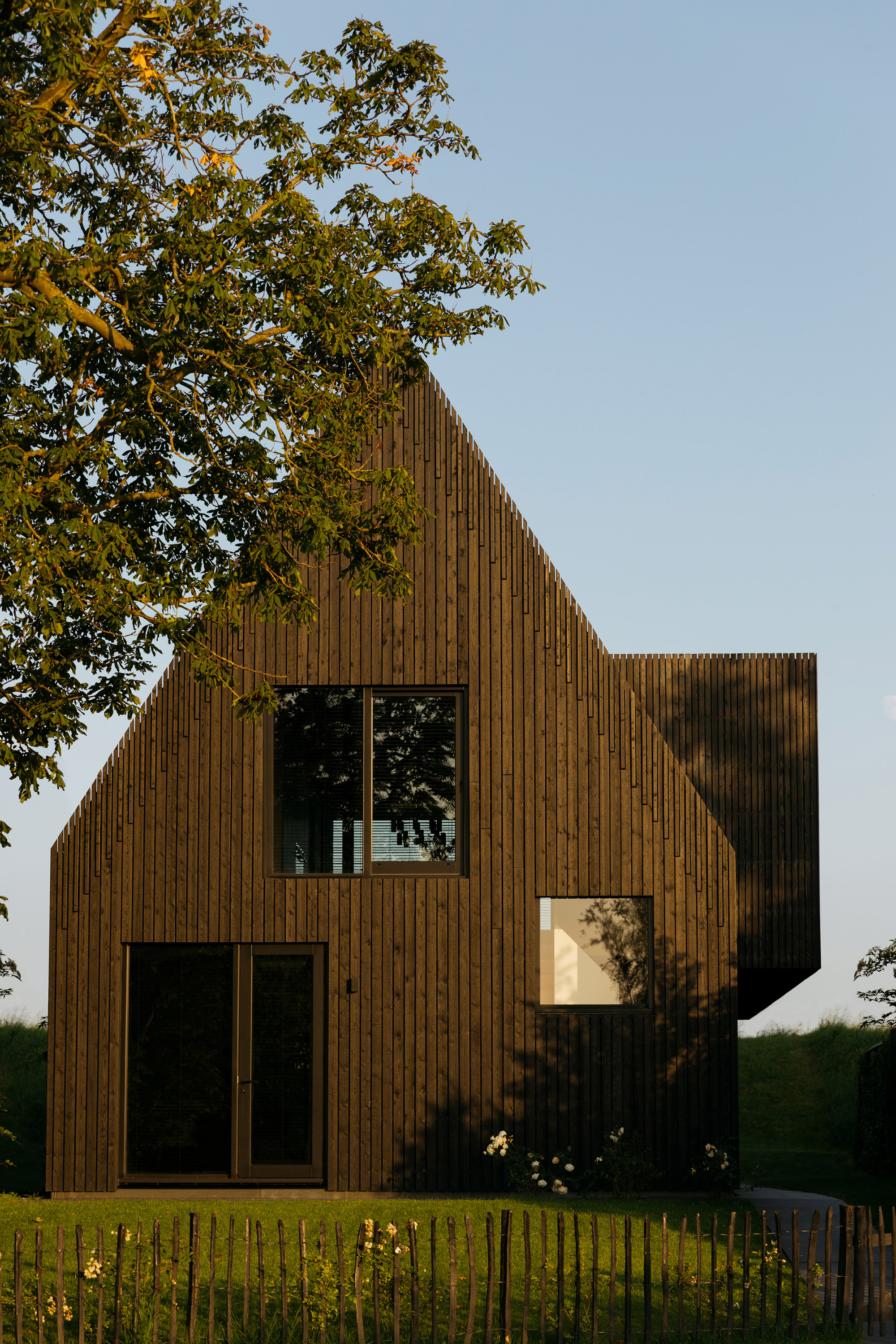
Built in the village of Uitdam, Waterland, the house stands on an old dike by the Markermeer Lake. Agricultural land as well as a protected nature reserve surround the area. However, the Amsterdam skyline remains visible in the distance. It’s a visual reminder of the metropolis’ proximity to this tranquil rural setting. In this context, Frederik Roijé and Chris Collaris designed a house that marries these two worlds with a creative design. A pitched volume references Waterland houses both with its archetypal form and with its dark wood cladding that reminds of traditional black barns and haystacks. At the back, a modern, rectangular volume intersects the pitched element, creating a covered terrace that extends towards uninterrupted lake views.
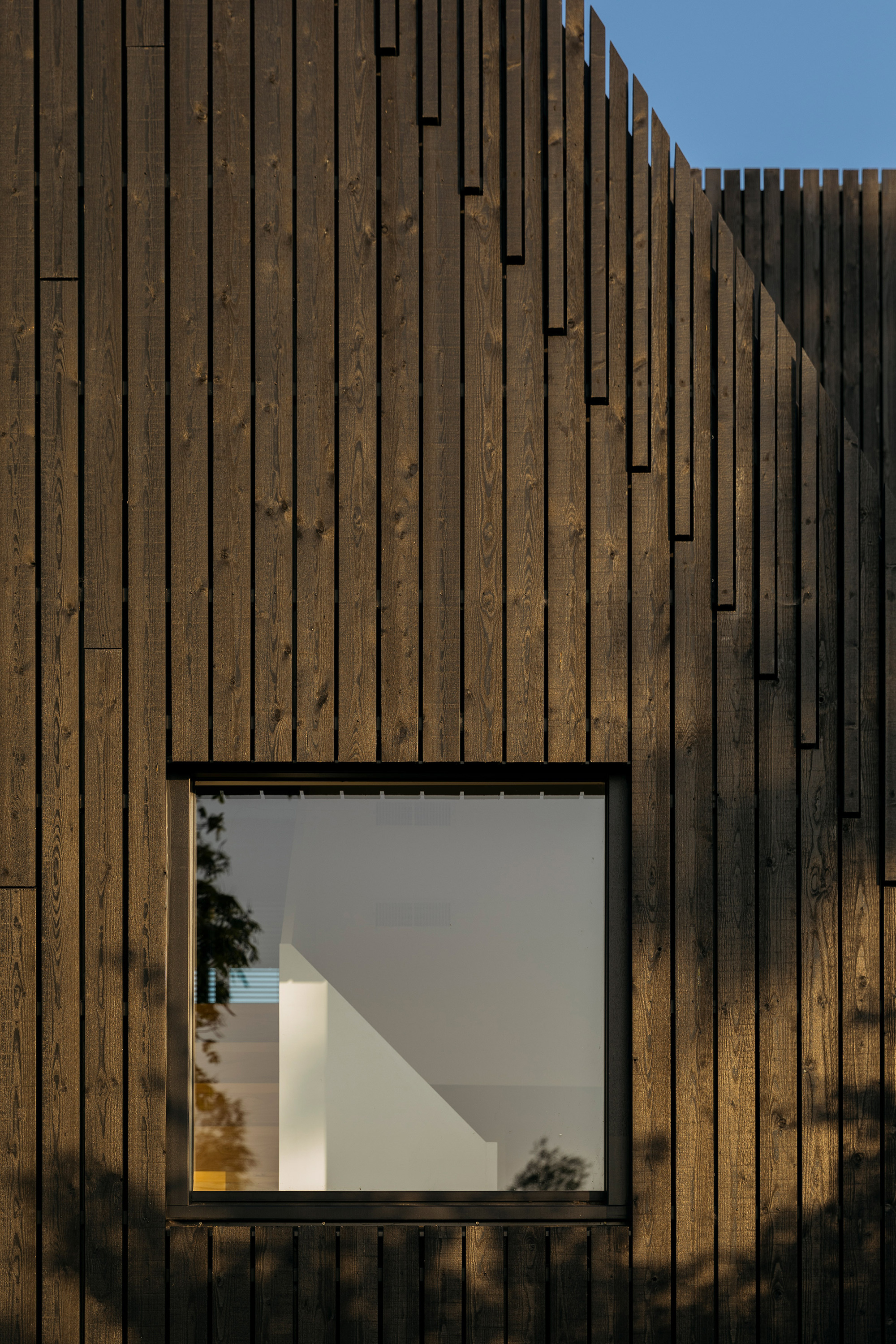
Keeping nature at the heart of the family home.
To ensure that the residents have a constant connection to nature, the team designed large windows and glass sliding doors. The ground floor houses the more private bedrooms and bathrooms. A staircase leads to the upper level that contains the social spaces. On this floor, there’s an open-plan kitchen, dining area, and living room, with a skylight brightening the center space. While the kitchen overlooks the lake through glass sliding doors that connect the space to a terrace, the cozy seating area at the back opens to vistas of the garden and a nearby meadow.
The pine wood structure of the house remains visible throughout the interior. The team contrasted it with black painted mahogany wood as well as black steel window frames. A concrete floor that flows through all of the living spaces also adds texture to the simple material palette. Furniture and lighting from Frederik Roijé’s collection complete the refined minimalist style of the interior. Finally, the house is also sustainable, as the team installed solar panels and a geothermal heat pump. Photography© On a hazy morning.
