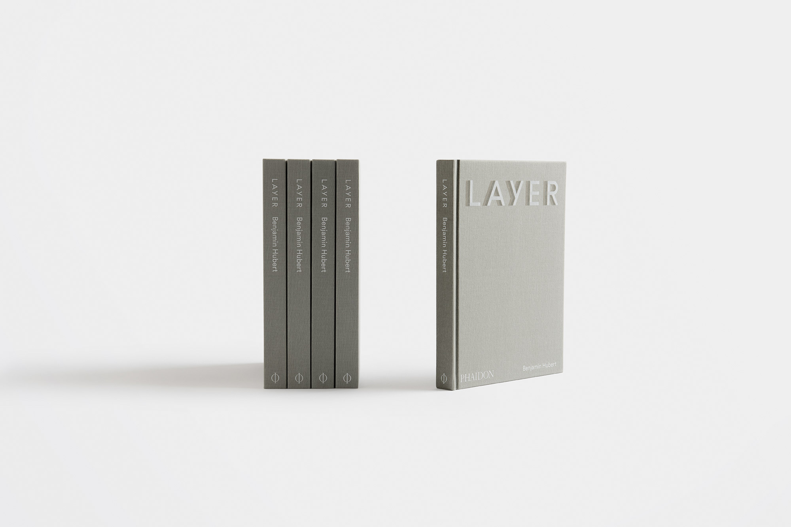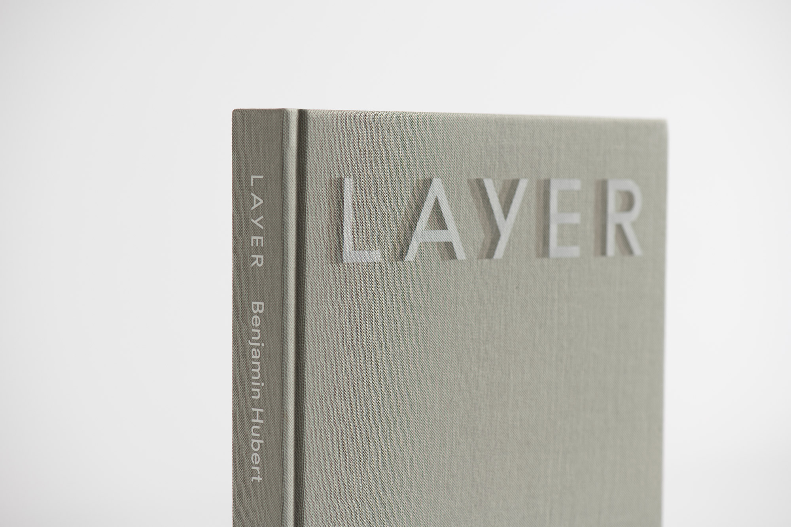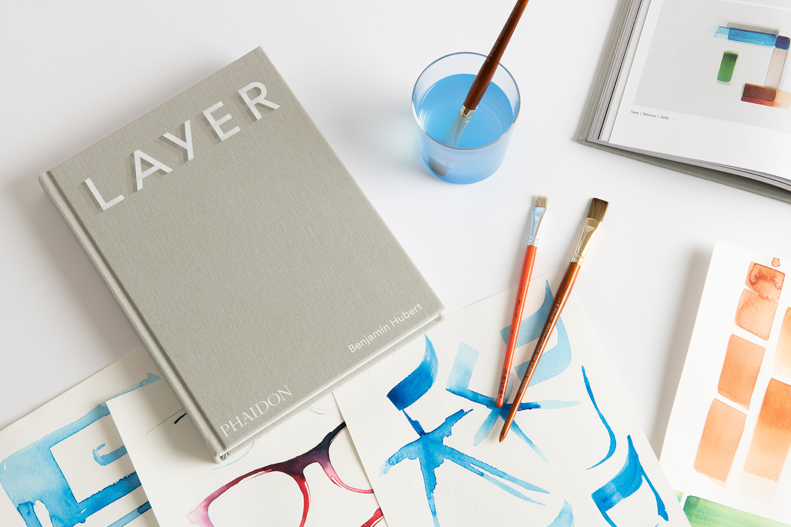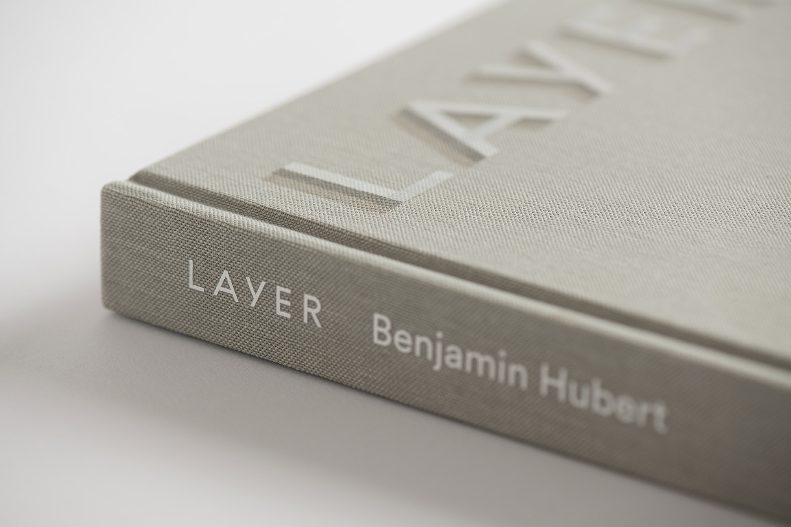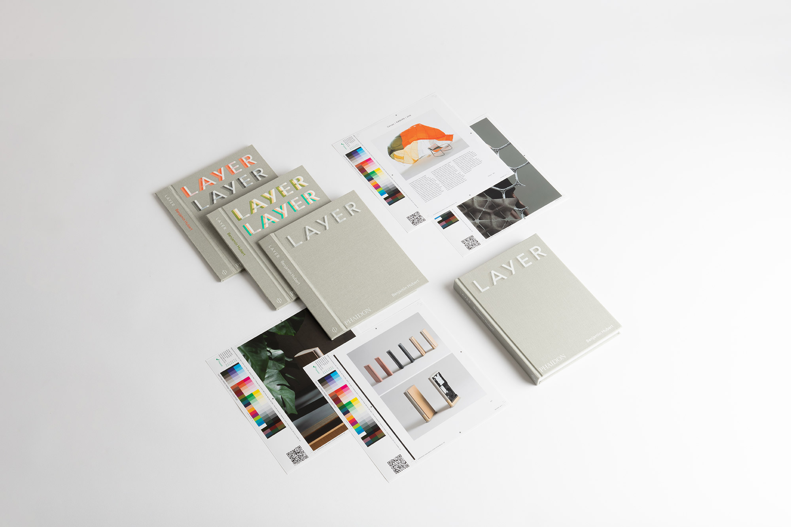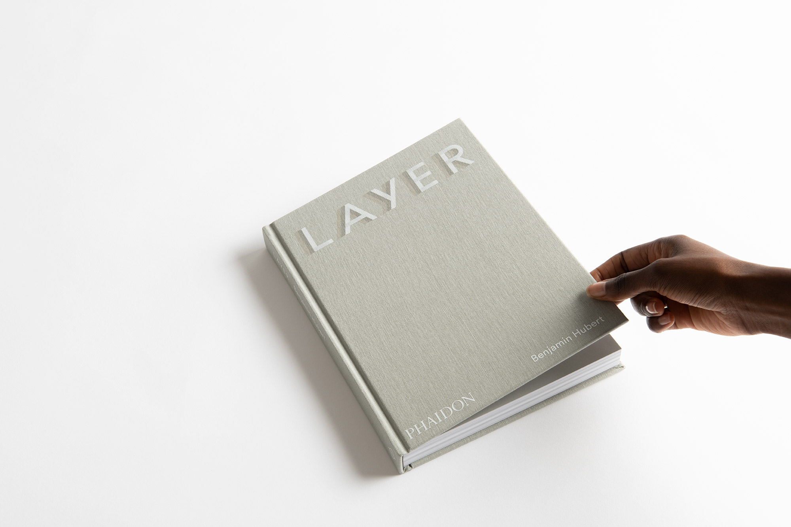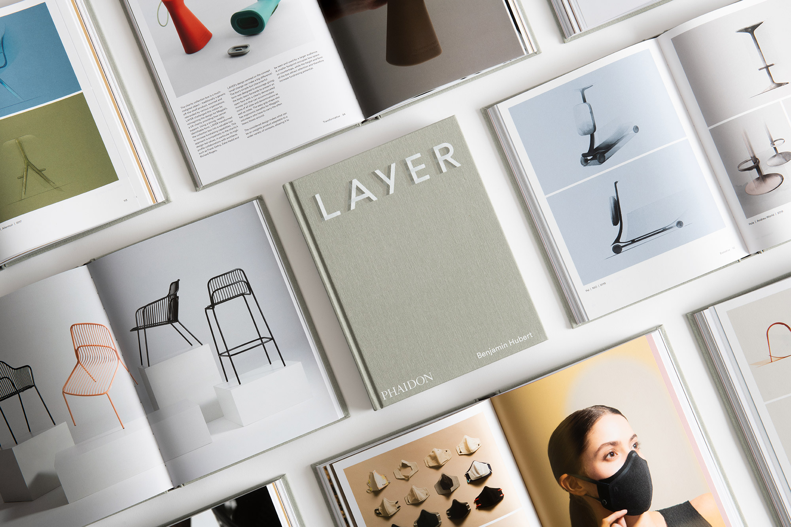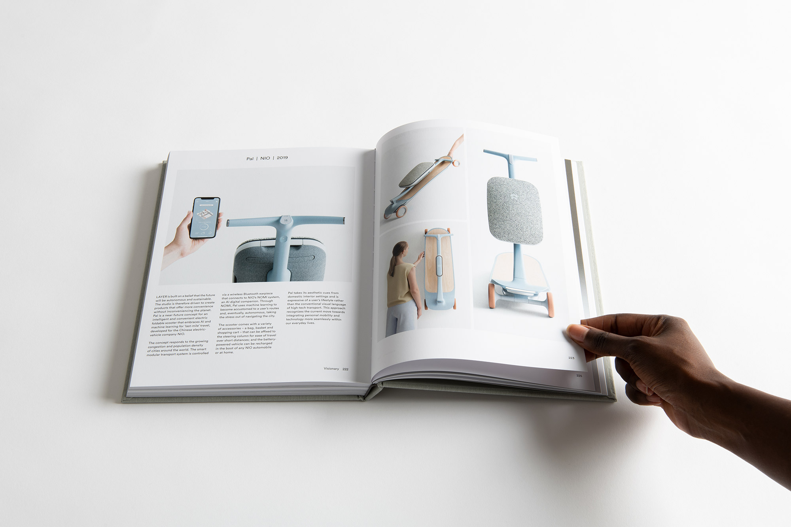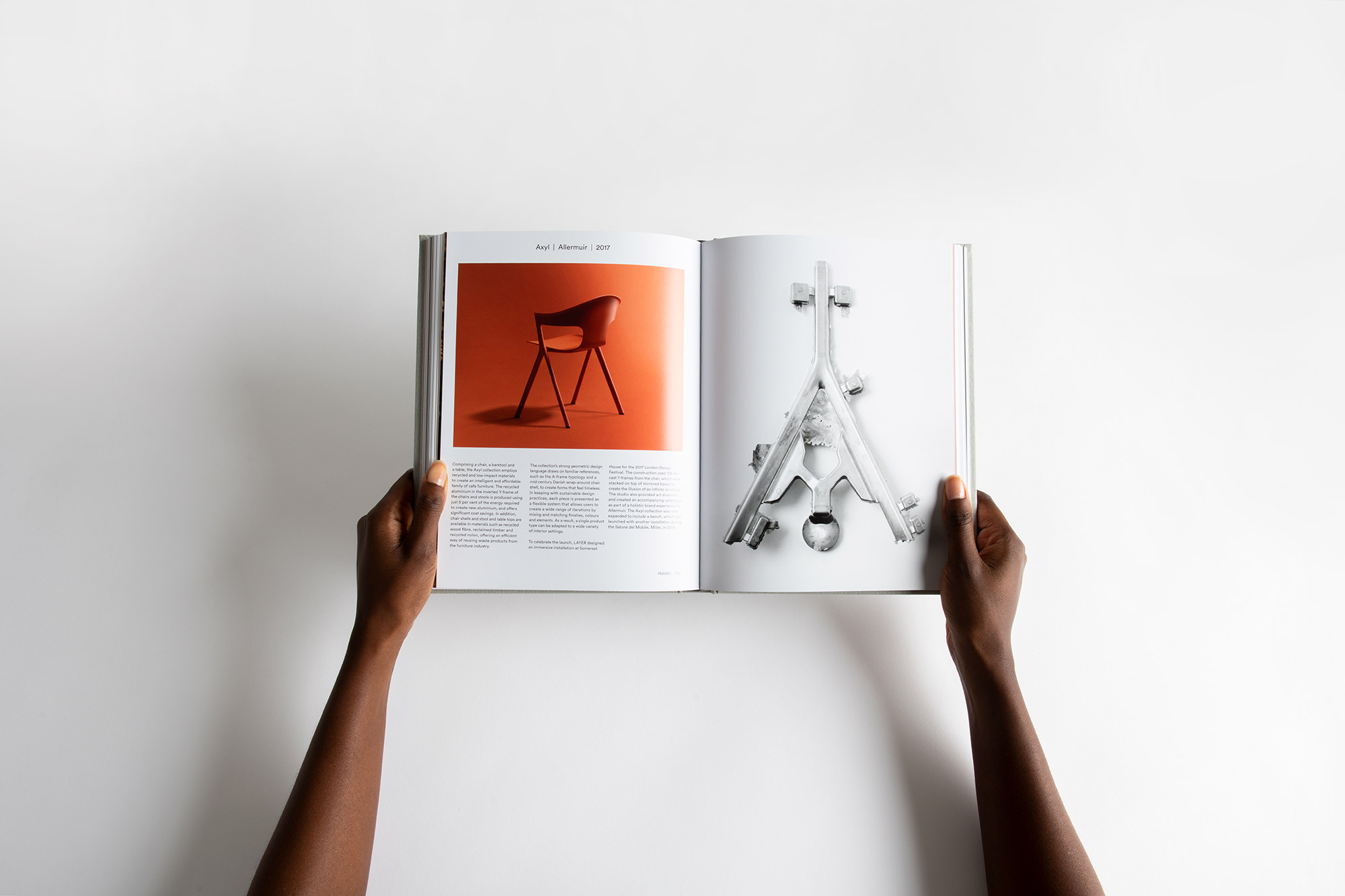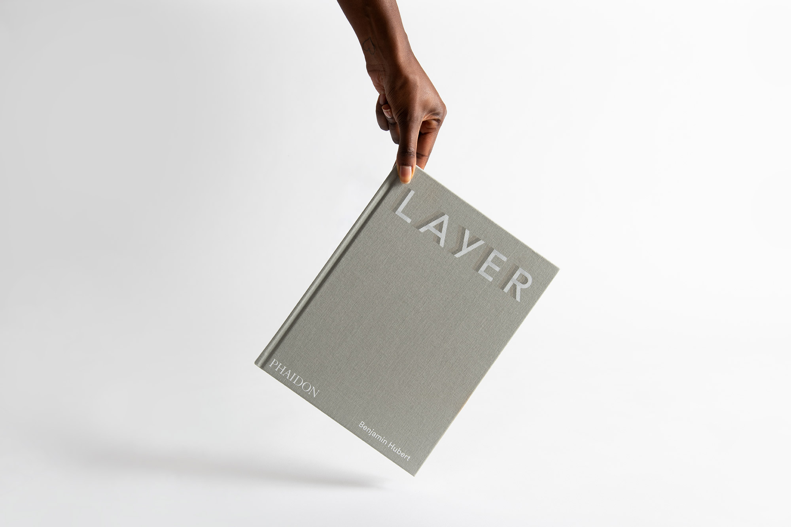An insightful look into the award-winning studio’s inspiring work.
Launched in 2015, London-based design agency Layer has become one of the most innovative and sought-after design studios globally. Led by Benjamin Hubert, the firm has established an incredibly diverse portfolio that includes everything from furniture and lighting to tech and audio products, digital work and site-specific installations. The studio’s clients include world-famous brands like Vitra, Nike, Bang & Olufsen, Braun, among many others. Now, Layer has partnered with Phaidon and author Max Fraser to launch the first monograph of the studio’s work. Across 256 pages and 300 illustrations, readers can discover more about Benjamin Hubert’s work and creative process. Plus, they can also get insights into how to succeed in this highly competitive industry.
In seven chronological chapters, the book traces Hubert’s journey; from the days as a recent design graduate to the founding of Layer and across years of work. Apart from major projects, the book also features prototypes and watercolor sketches. To celebrate the launch of the monograph, the studio has organized an exhibition as part of the Material Matters 2022 fair. Held during the London Design Festival, the Monograph Exhibition introduces visitors to more than 30 Layer projects, set across an entire floor of the Bargehouse at Oxo Tower Wharf. The exhibition runs from 22-25 September.
Benjamin Hubert and author Max Fraser will also discuss the book on a Material Matters 2022 talk, at 3pm on Thursday 22nd September in the same location, with copies available for purchase. Hubert will also be available for book signings on the 22nd from 4-6pm and on 23-24 September from 3-5pm. Design lovers in general and fans of Layer’s work can pre-order the monograph through Phaidon’s online store. The book will be available from September 22, 2022. Photography © Layer Design, Phaidon.



