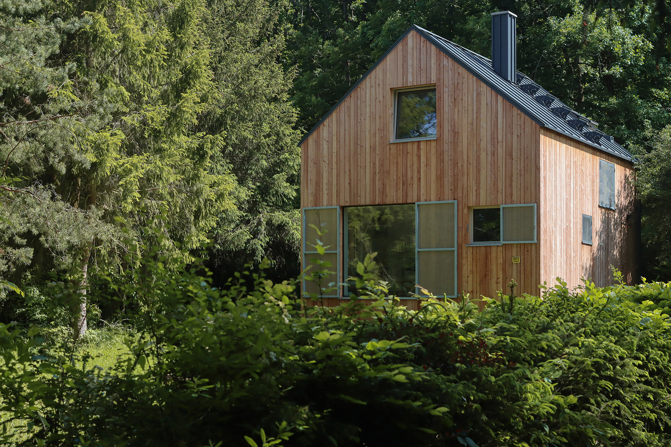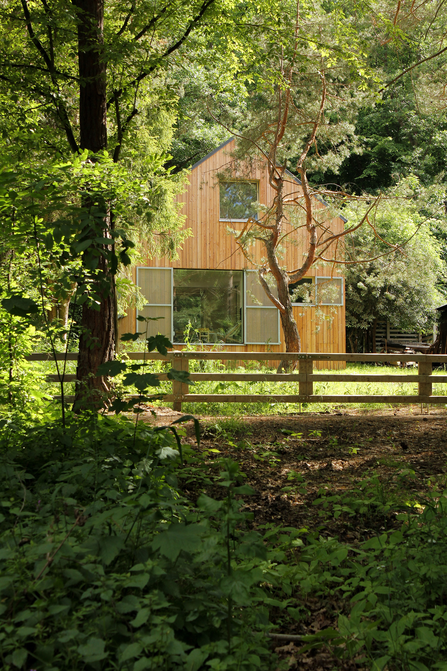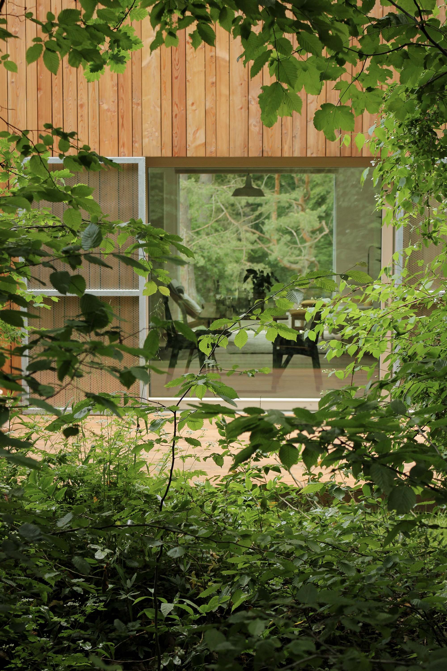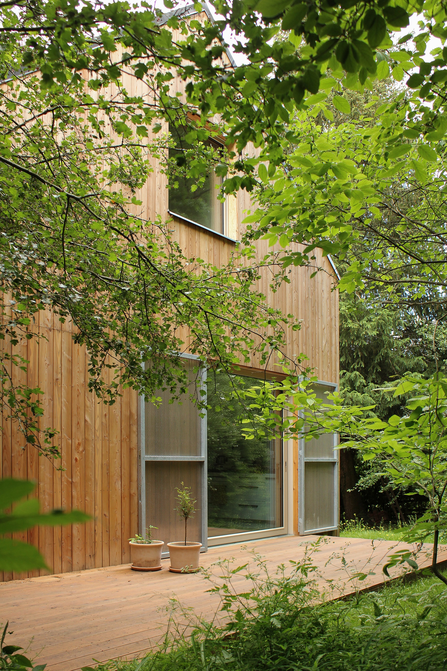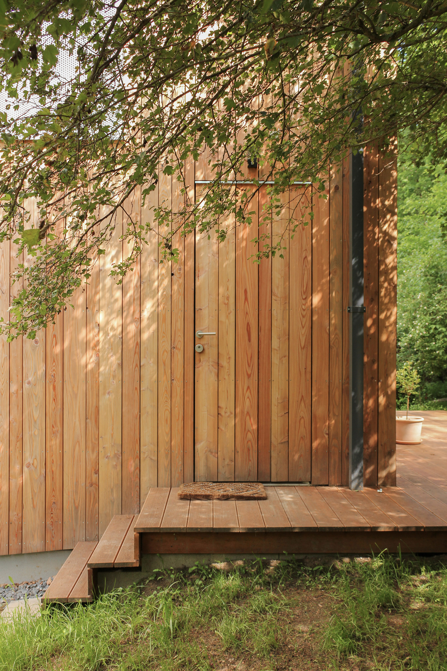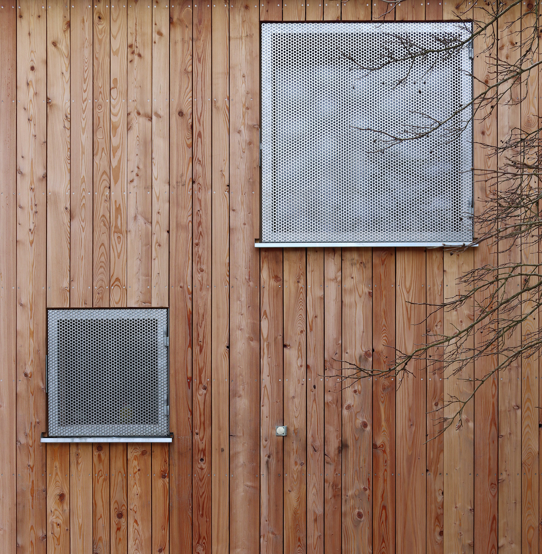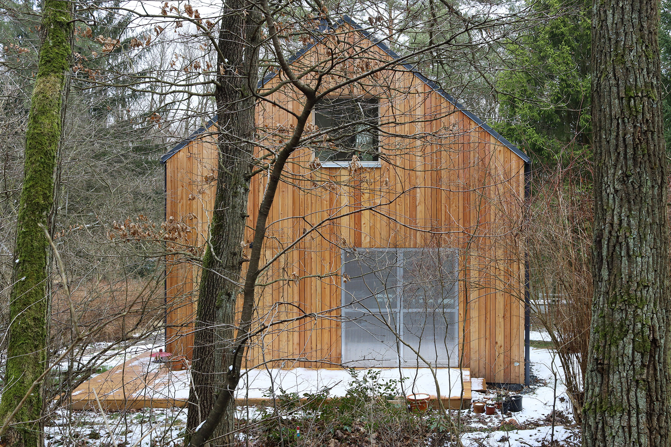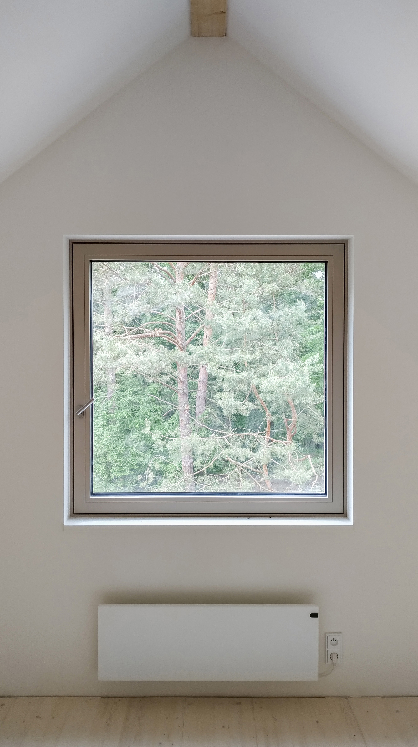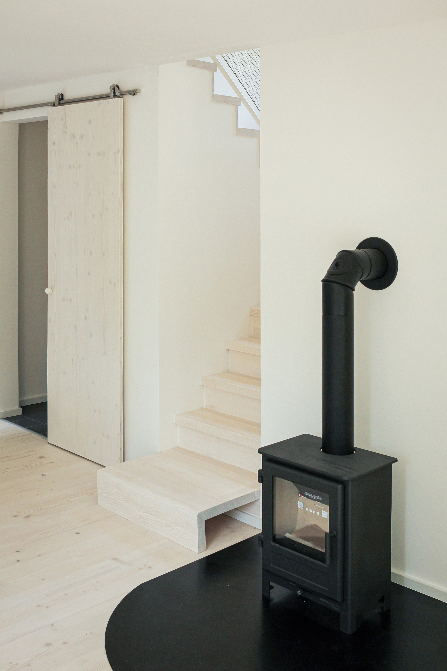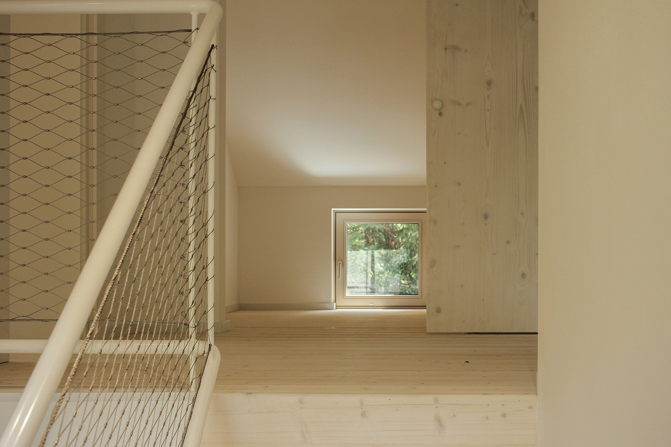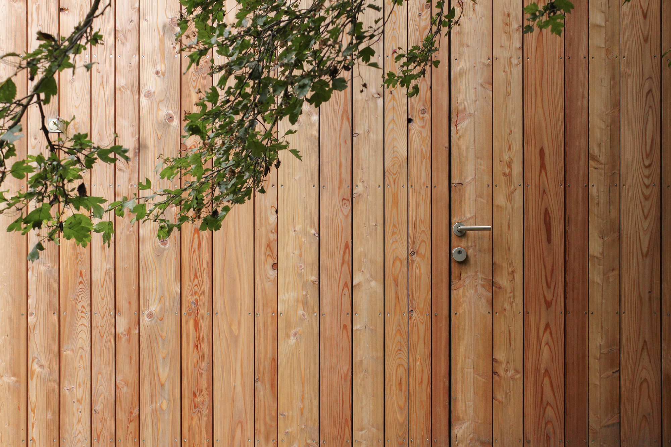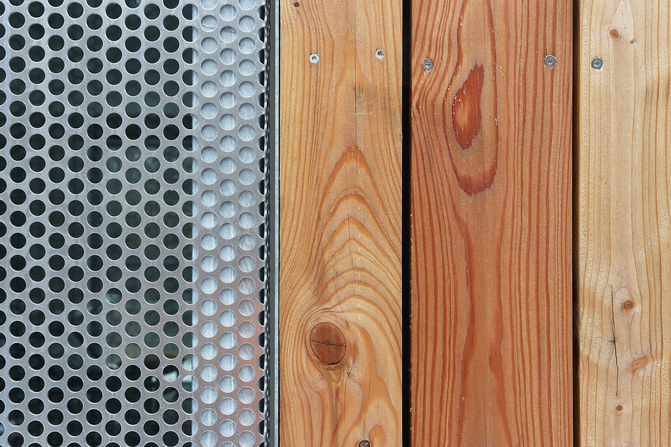A timber house built between two forests.
Located in the protected area of Křivoklátsko, Czech Republic, this contemporary weekend house has roots in the site’s history. Decades ago, a community of people had built a series of cabins in the forest close to the Žloukovice village. Influenced by the writings of Ernest Thompson Seton, one of the founders of the Boy Scouts of America, this community eventually created a small settlement in the middle of the woodland. Years later, the area is now protected and the building of any new structures is highly restricted. In this context, architecture firm System Recovery Architects created a weekend house for a couple who wanted a quiet space to get away from their busy lives in Prague.
A thoughtful design that immerses residents in the woodland setting.
The studio had to follow strict regulations to build the weekend home. Apart from setting the structure on the footprint of an old cabin, largely respecting its size, the architects also had to design the slope of the gable roof at a certain angle, use vertical wood cladding and add a lateral entrance. The team used the location, a plot of land between two forests, as a starting point for the design. Compact but spacious, the weekend retreat provides privacy from neighboring houses to the east and west. At the same time, it opens up to the woodland to the south and north.
The ground floor contains the social areas of the living room, kitchen and dining space. Here, large windows, including one that also slides completely into the wall, immerse the residents in the verdant setting. Upstairs, the studio placed the master bedroom, a guest room, and a bathroom. Rectangular windows set on opposite walls make the clients feel like they sleep in the forest. A traditional cast iron fireplace warms up the entire house, with electrical heating reserved only for cold winter weekends. The architects used prefabricated load bearing wood panels to speed up the building process; larch planks for the envelope; and spruce wood for the floors, staircase, built-in furniture and custom sliding doors. Finally, steel frames with perforated aluminum sheets cover the windows as an extra safety measure when the house is empty. Photography © Helena Línová, Vítězslav Kůstka.


