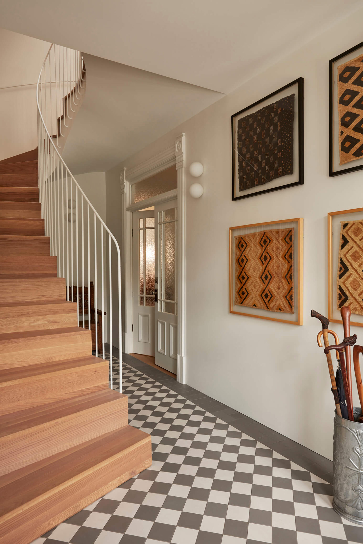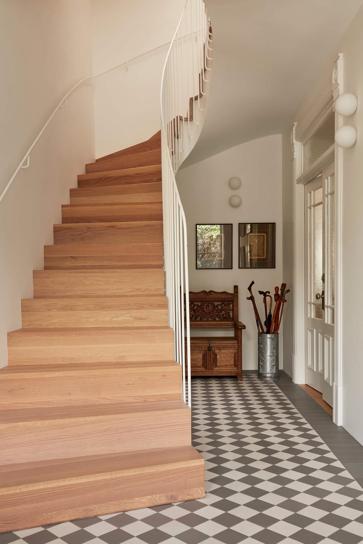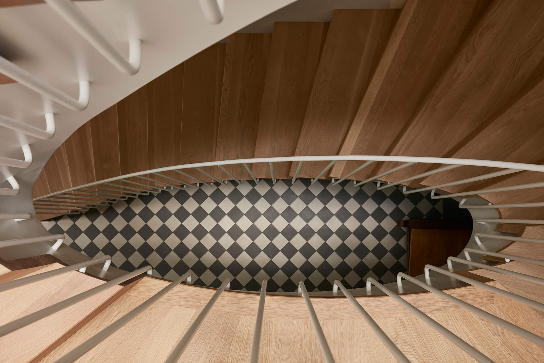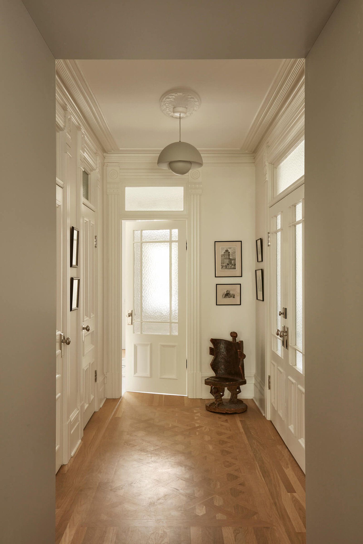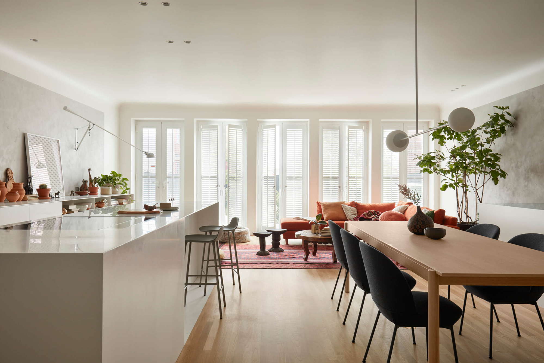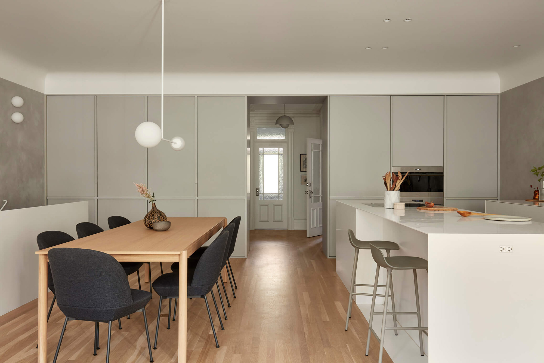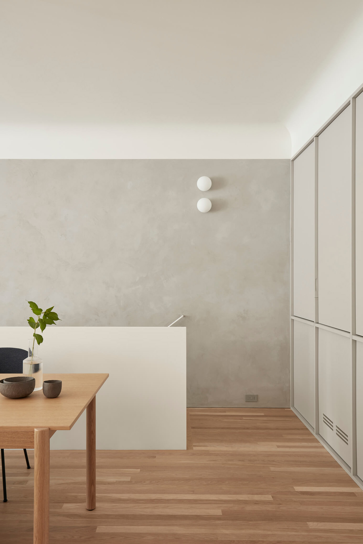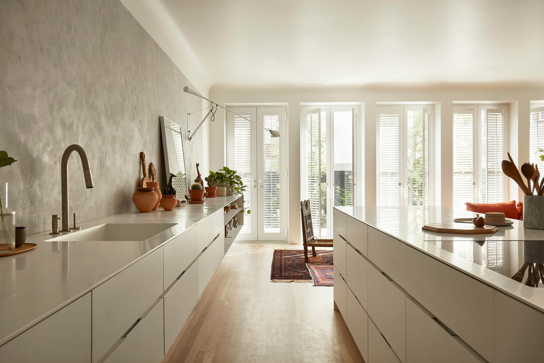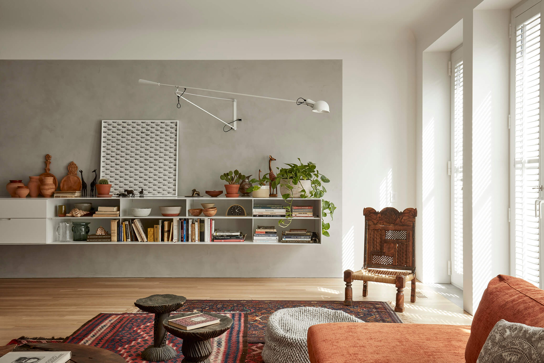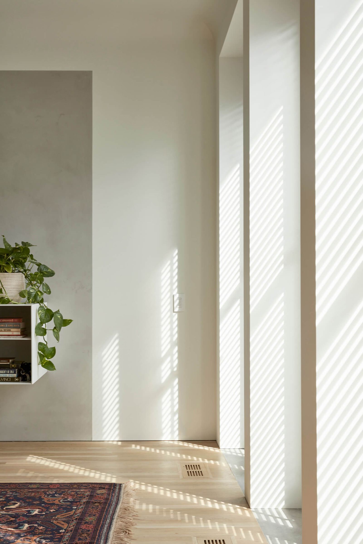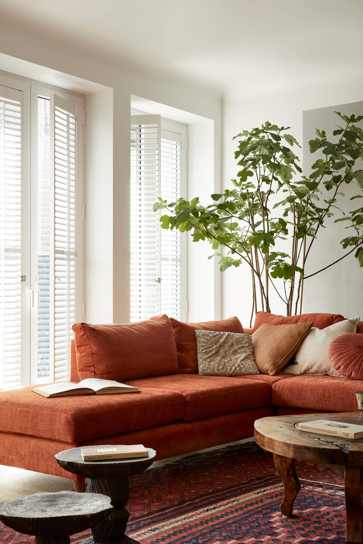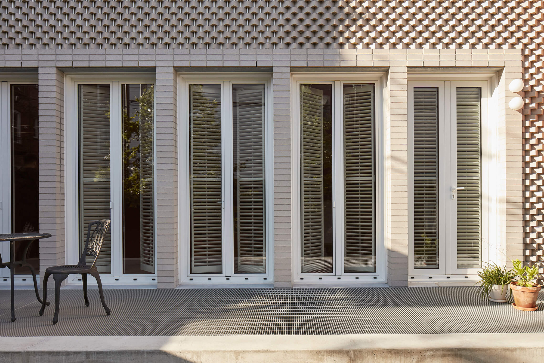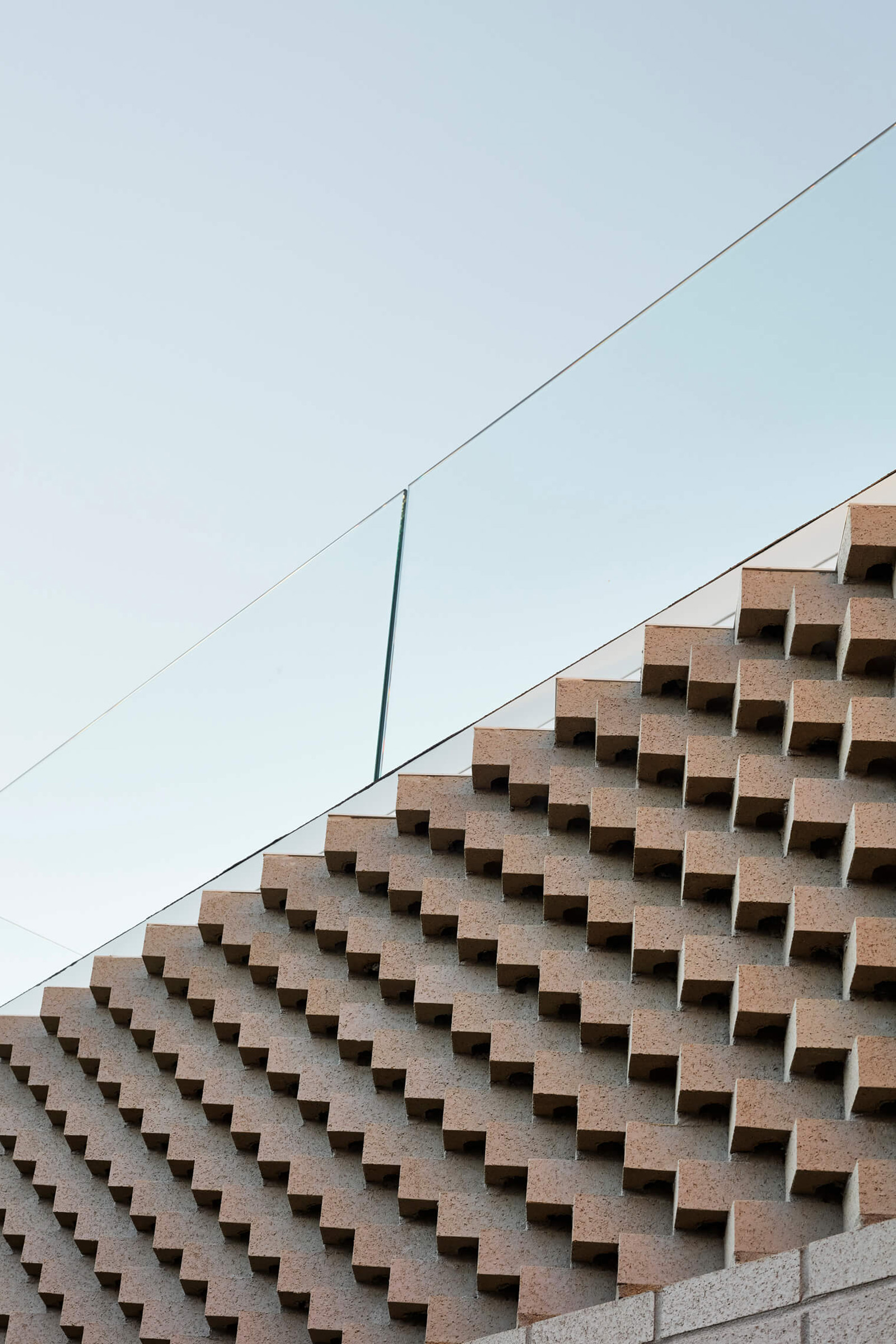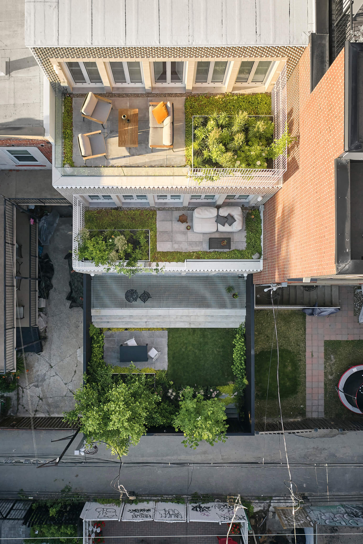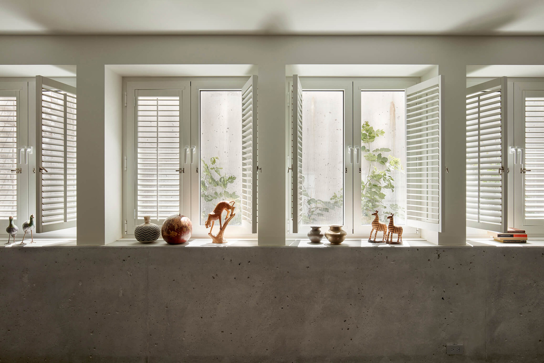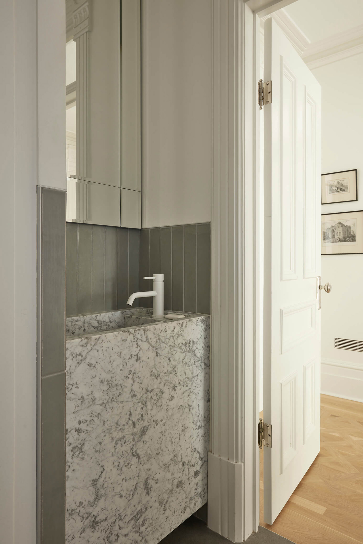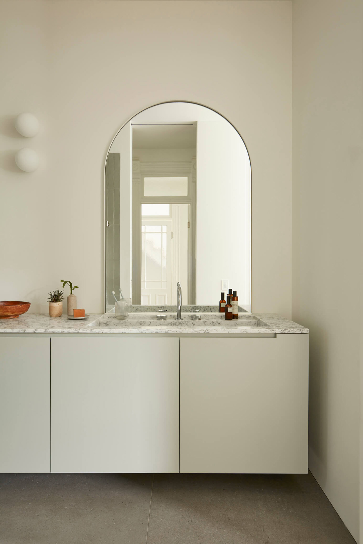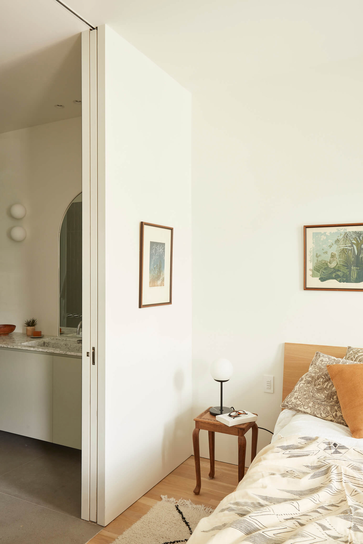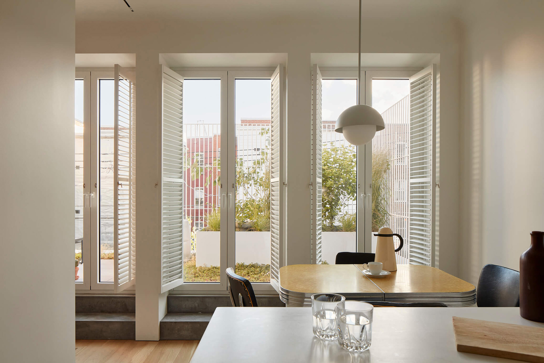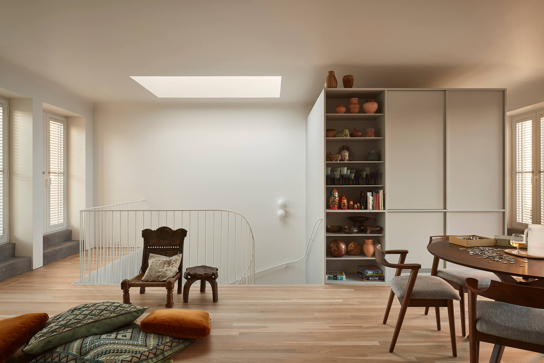A Montréal duplex, redesigned to accommodate two individual apartments and one shared floor.
Named Les Tissages, or Weavings, this project consists of the complete renovation, redesign, and expansion of a duplex in Montréal’s Plateau-Mont-Royal neighborhood. Canadian architecture firm La Shed Architecture completed the modernization of the two-apartment building for two sisters who wanted to live separately, yet also together. The redesigned living spaces thus provide access to private areas and to common spaces that promote cohabitation. While the first two floors house the individual apartments, the third floor contains a shared space. Here, the residents can meet and socialize with each other and with family and friends. A dramatic staircase links the two homes and the lower floors with the top level.
To maintain a consistent architectural language between the original front façade and the rear, the architects reinterpreted the rough, split stone detailing with angled brick cladding. Arranged in a perfect layout, the brick creates an eye-catching pattern at the back. Additionally, the team created a woven effect by intersecting the railings of the terraces into the openings of the angled bricks, enhancing the visual effect. Extending the ground floor and the upper levels, the studio established a series of outdoor spaces in a stepped layout. As a result, each level has access to terraces and balconies.
Inside the duplex, a spiral staircase gives a monumental look to the living spaces. The central circulation zone also features bold checkerboard floors. The studio complemented classic elements with contemporary details. For example, the apartments feature restored woodwork, doors, and flooring. Textured lime coating gives the walls the appearance of tapestries. Throughout the duplex, the team used a minimalist aesthetic and a monochromatic palette to balance classic architectural elements. Photography © Maxime Brouillet.


