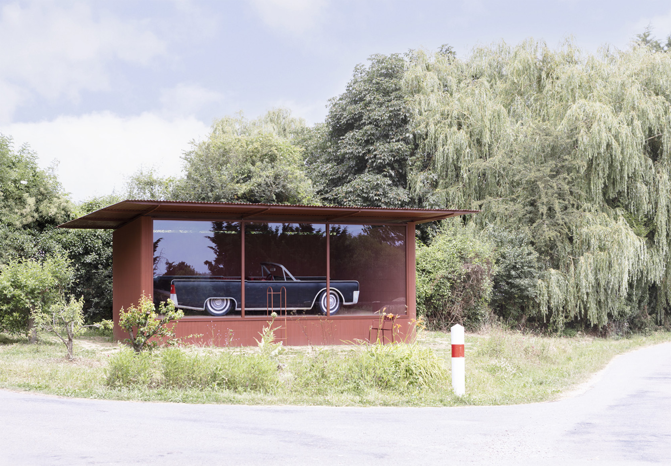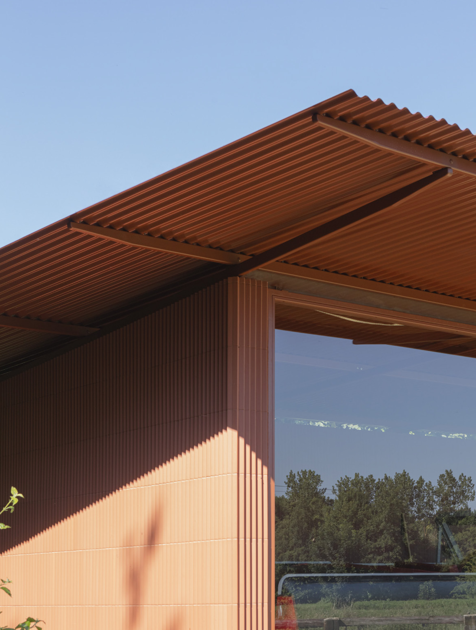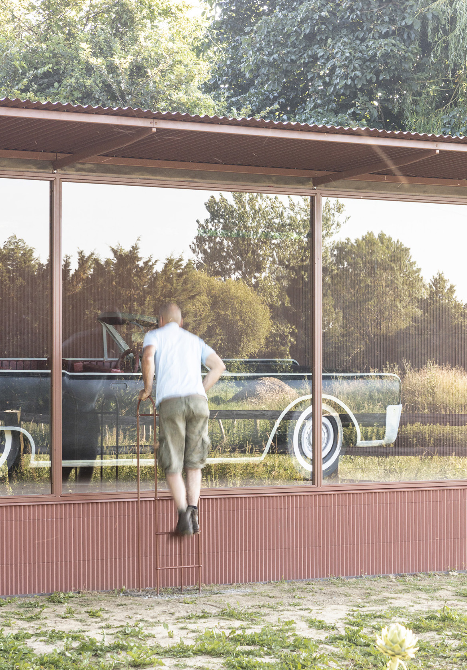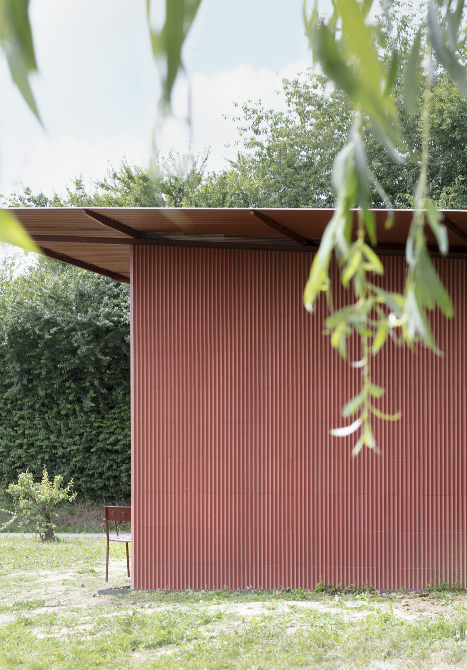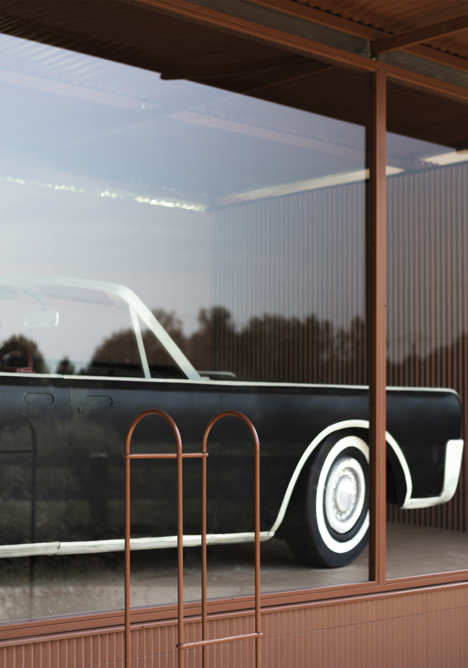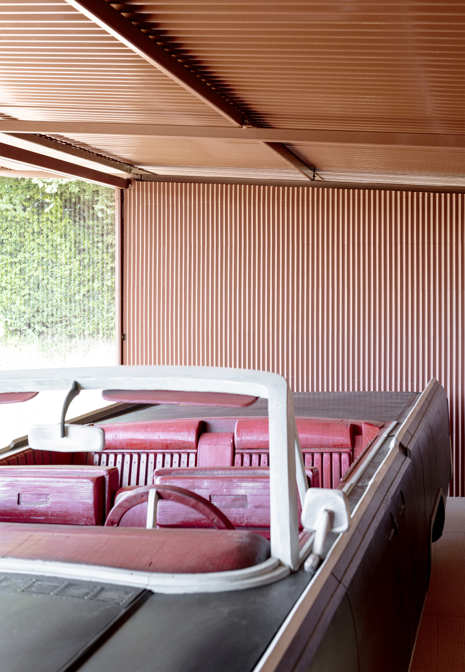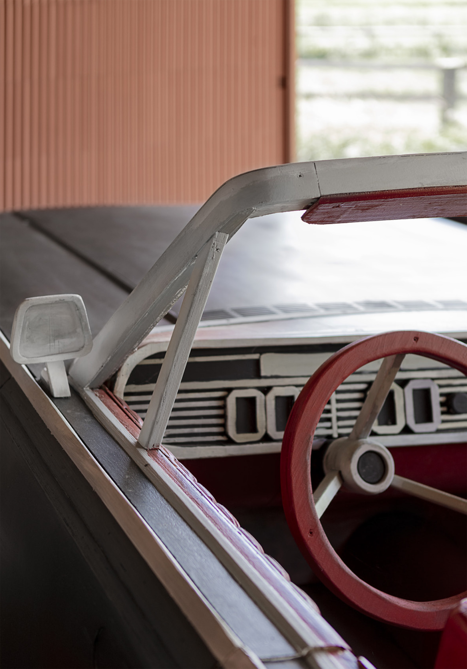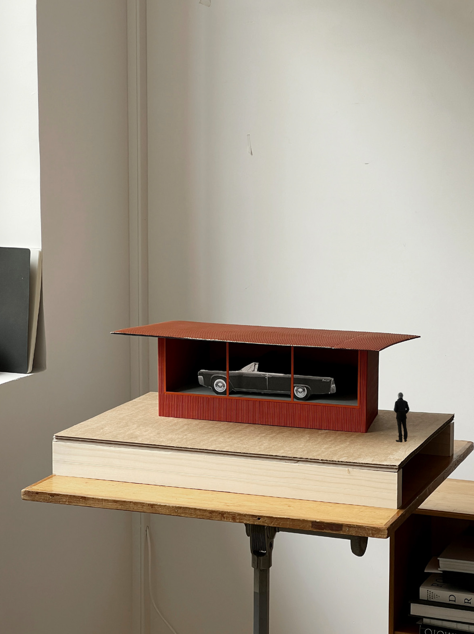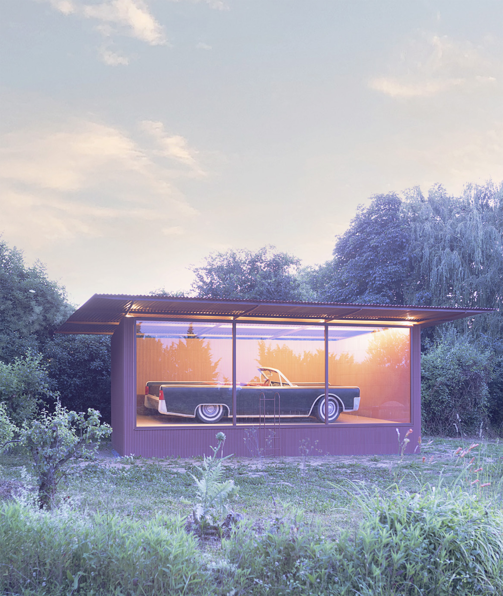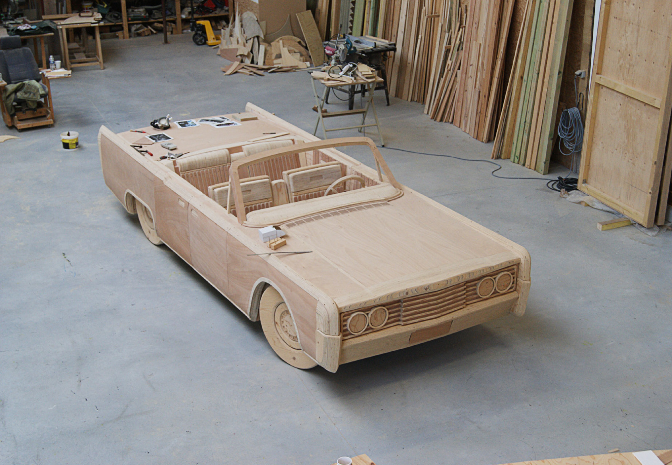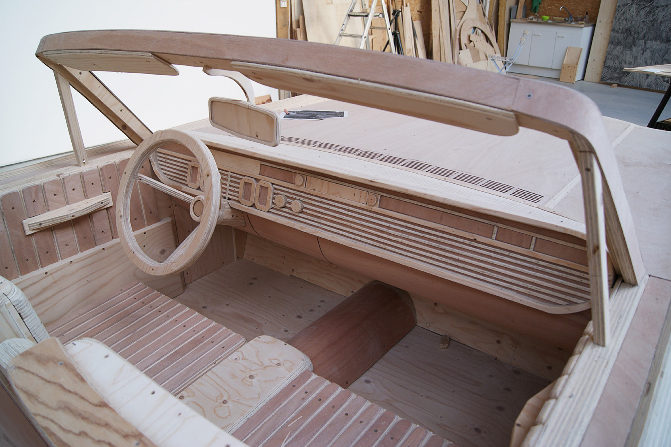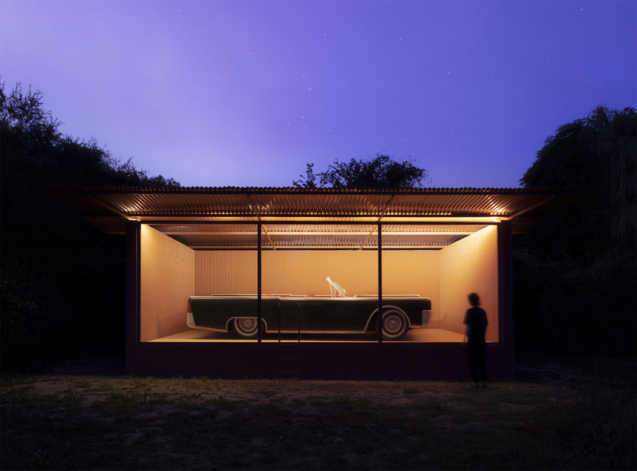A ceramic and glass pavilion designed for a full-size car sculpture.
A playful twist on public art and architecture, the Lincoln Pavilion by brothers and design duo Ronan & Erwan Bouroullec is an eye-catching new landmark in the small village of Piacé, central-western France. The journey of bringing the structure to life involved a series of chance meetings and coincidences.
“I met Pascal Rivet when I was a teenager. He was a student at Quimper art school, where I took a drawing class every Wednesday in the studio where Pascal worked. I was blown over by what he was doing; in those days I had no idea what sculpture was. A few years ago, I gave a lecture in Quimper in which I mentioned how much Pascal Rivet’s work had marked me. By pure chance, Pascal was in the audience. We became friends, and three years ago he asked me to come up with a solution for this full-size sculpture of a Lincoln,” says Ronan Bouroullec.
A few years after artist Pascal Rivet finished his wooden sculpture of the Lincoln Continental, Nicolas Hérisson, director of the Piacé le Radieux arts center, proposed a creative place for the piece. Not in a sterile art gallery, but in a field, by the road. However, the sculpture required a shelter, which is when Ronan & Erwan Bouroullec got involved. They created a simple but distinctive volume that transforms the work into a permanent, public art installation in the hamlet.
A minimal but distinctive design that puts sculpture in the best light.
Crafted from ceramics and glass, the pavilion also features a steel and corrugated frame and roof. The metal sections feature the same reddish hue of the Rombini terracotta tiles that cover the external walls. Inside, the volume boasts Pico ceramic tiles with a matching ribbed pattern. At the front, a ladder allows visitors and passers-by to get a better view of the full-size wooden sculpture. While during the day the glass facade reflects the rural surroundings, at night the pavilion becomes a beacon of light and gains a cinematic quality. Finally, the designers collaborated with local craftsmen and ceramic manufacturer Mutina to complete the project. Photographs © Claire Lavabre. Images courtesy of Ronan & Erwan Bouroullec.


