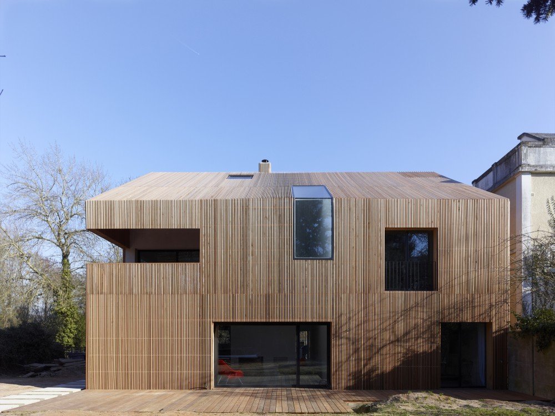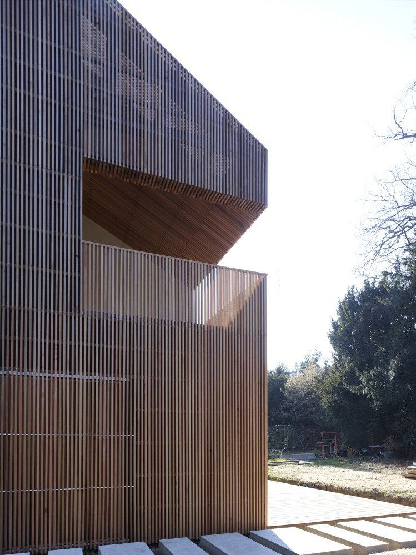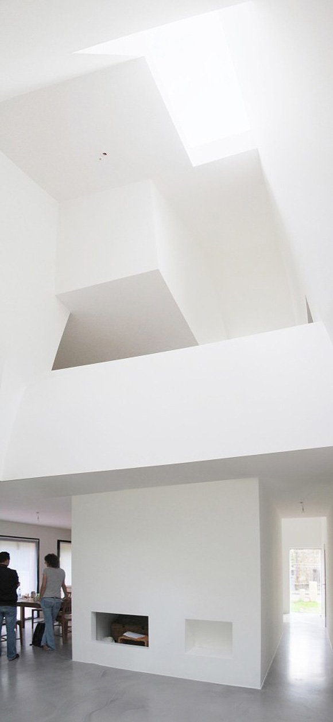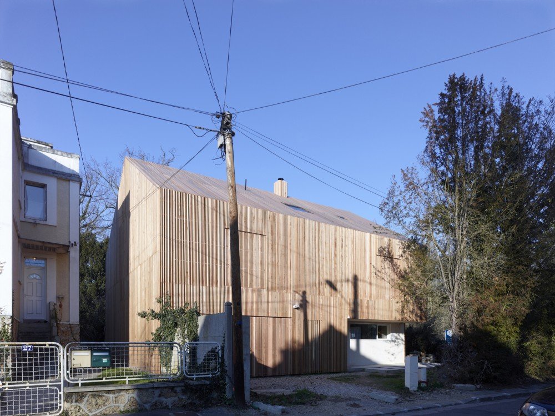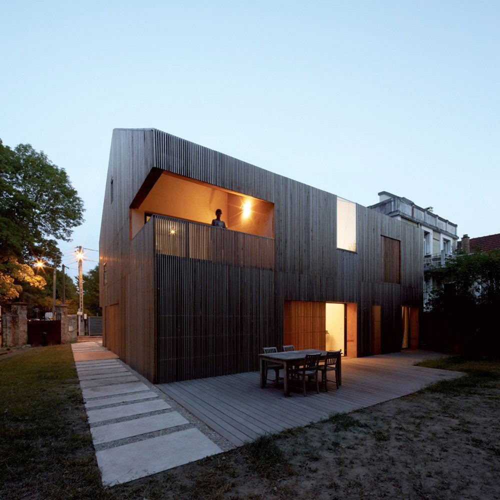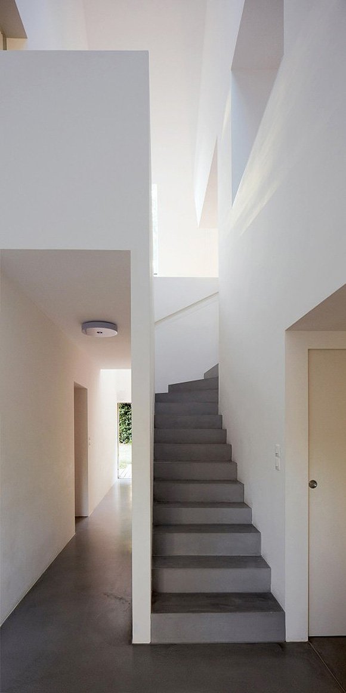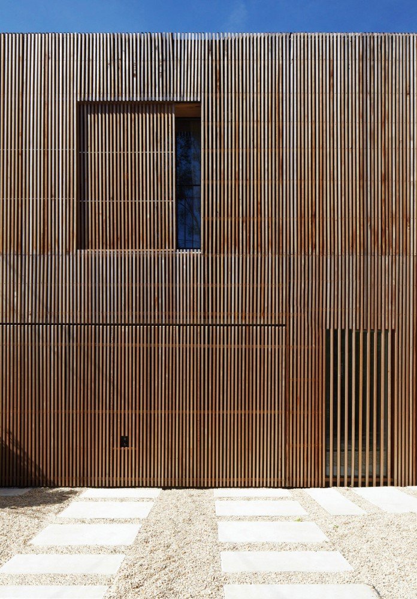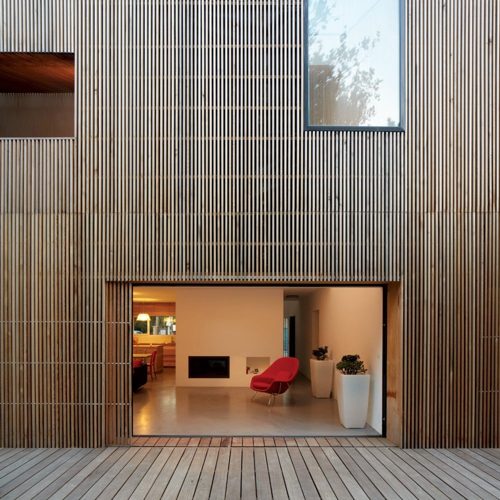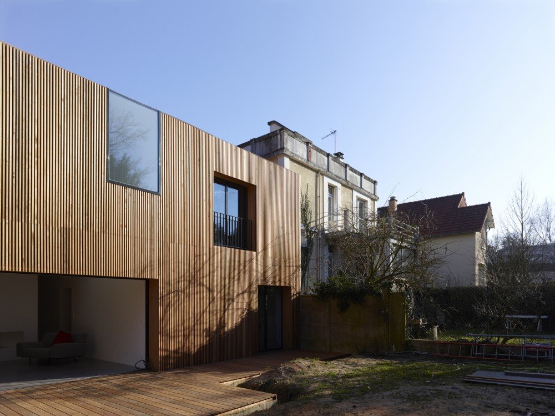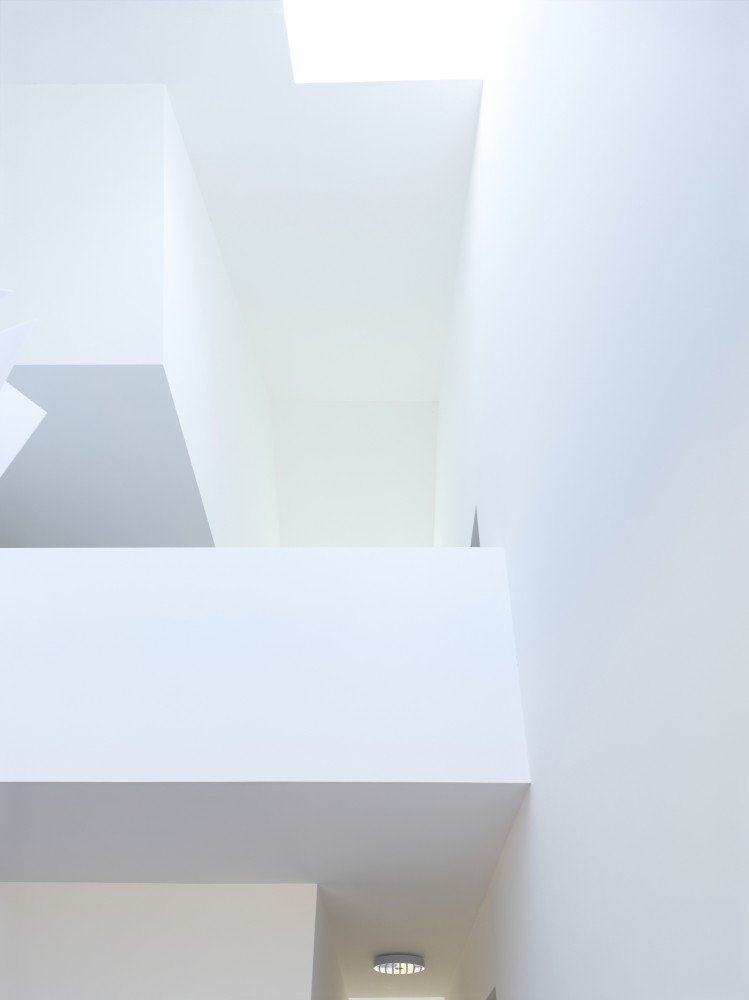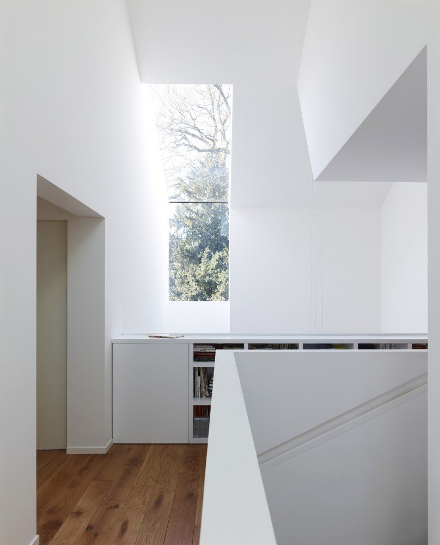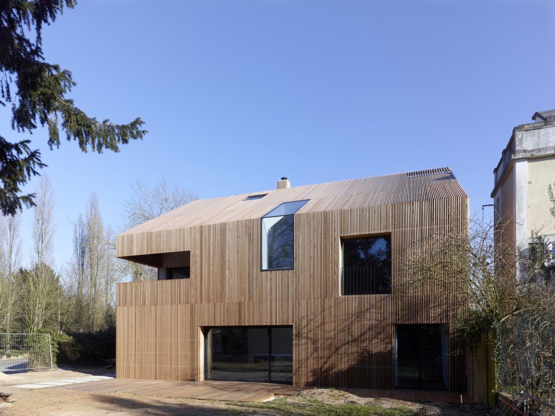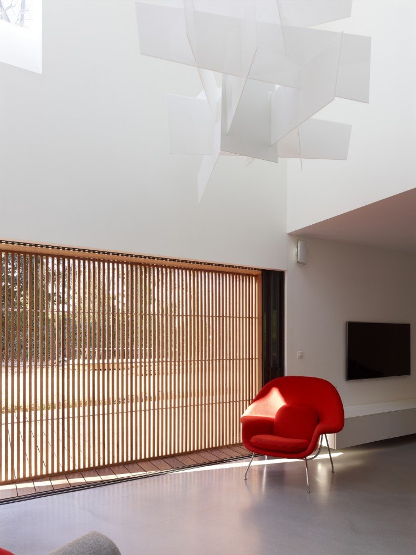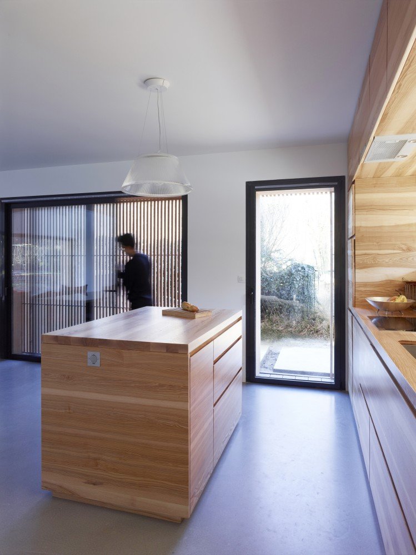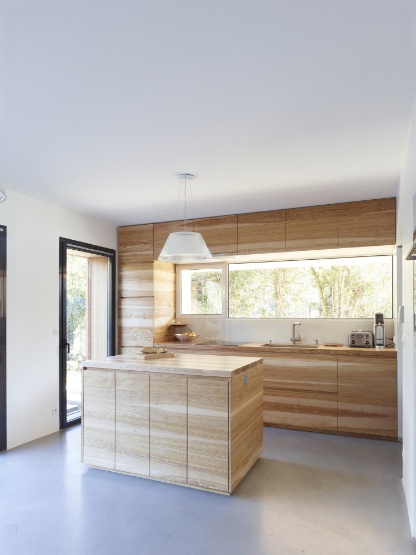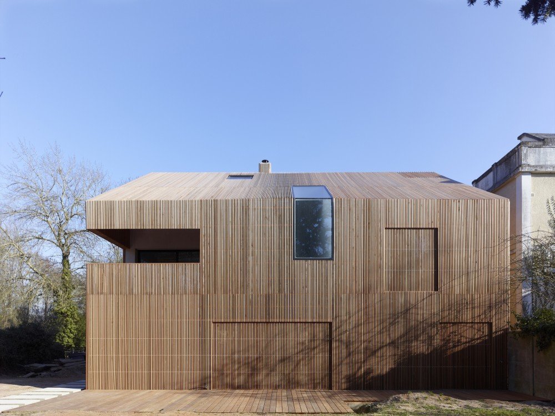Maison 2G, which sits right at a three-way intersection that serves as the entrance to the school grounds of the University of South Paris, utilizes another trinity – this one, in materiality – as unifying element. Designed by Avenier Cornejo Architects, the residence for a family of five has a notable wood façade of strips of cedar crate. The incorporation of wood not only lends the house a natural presence, but also serves as a transition between interior and exterior. Wood penetrates inside through the furnishings, kitchen cabinets and counters to name a few, and beautifully offsets the white, two-story walls. Through the cutout windows, multiple rooms enjoy a view of the terrace, which also employs the striated wood as if the house’s façade naturally extended across the ground plane. The blurring of boundaries makes Maison 2G a bright and comfortable home that exists in harmony with nature.
via – Photographs © Cristobal Palma, Stephane Chalmeau


