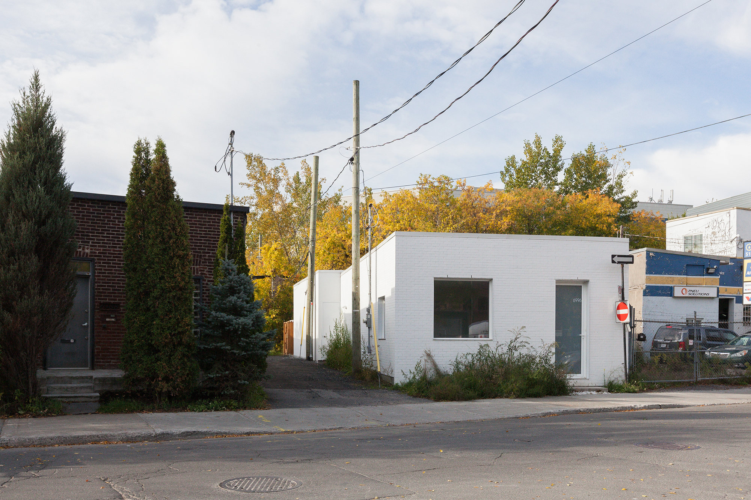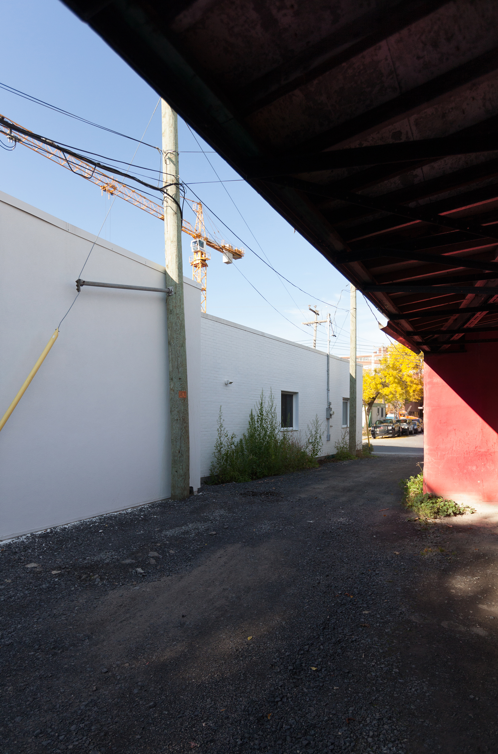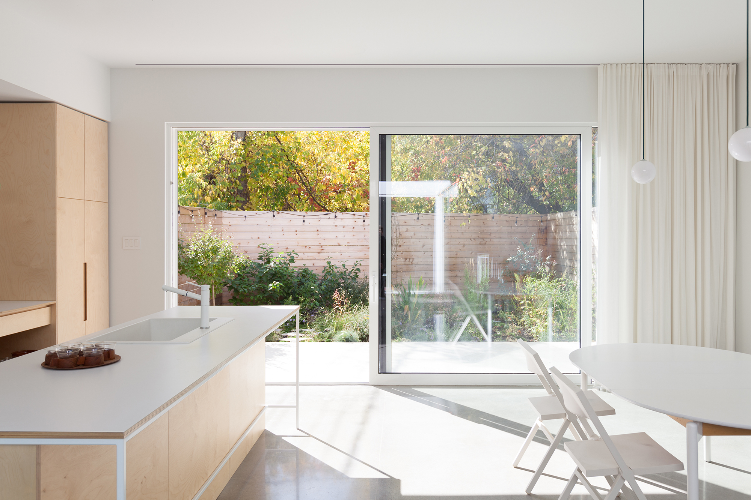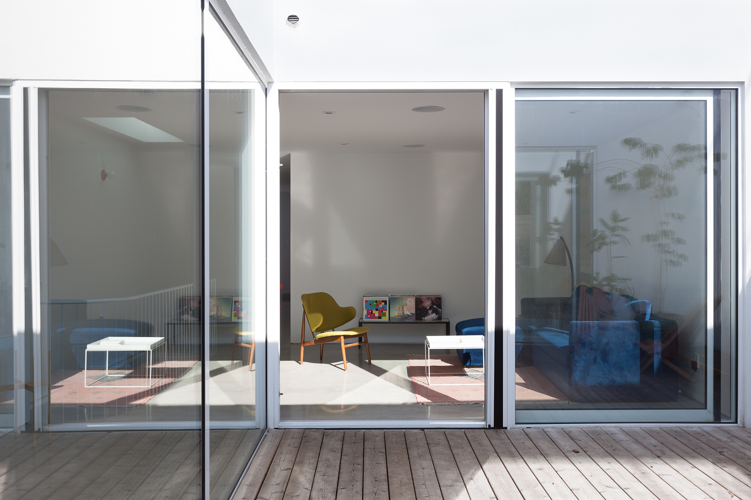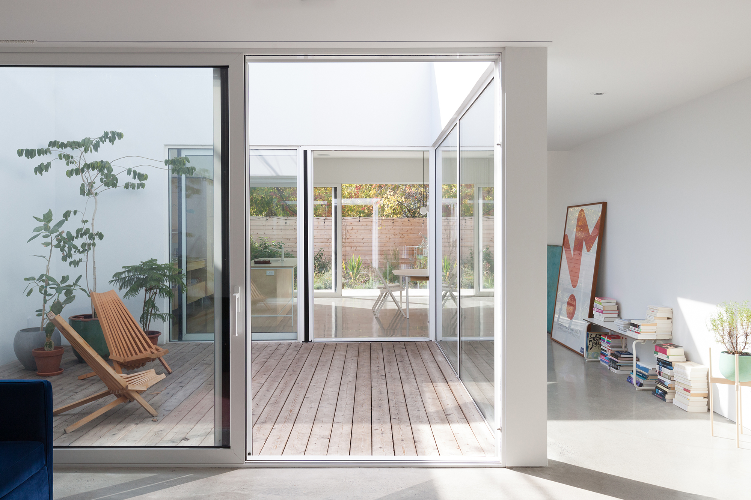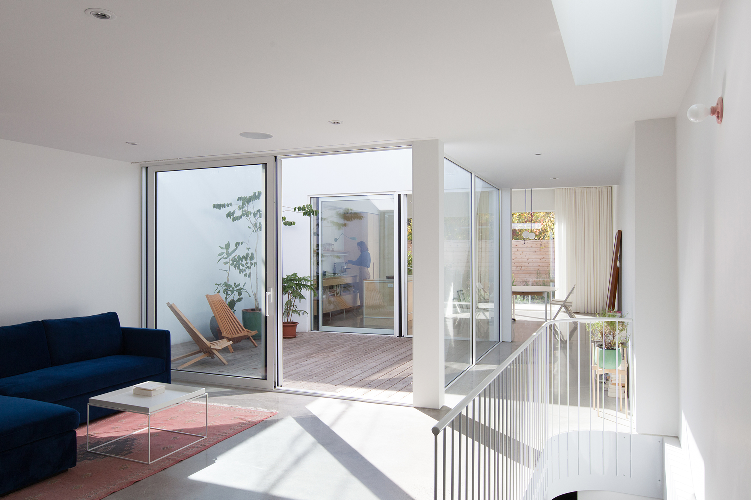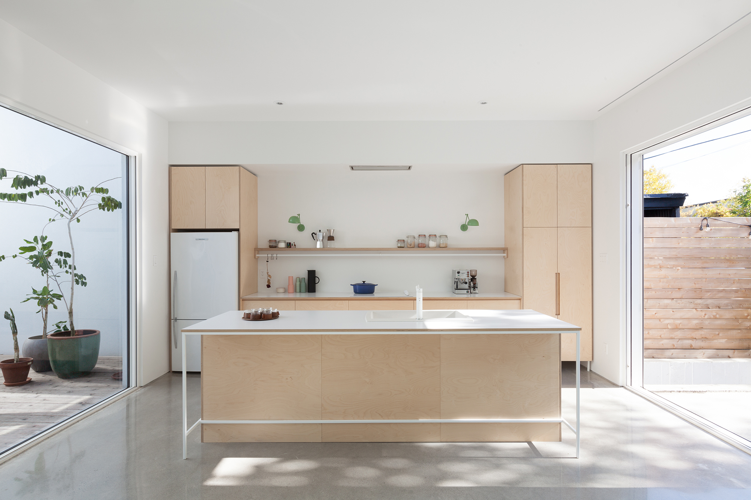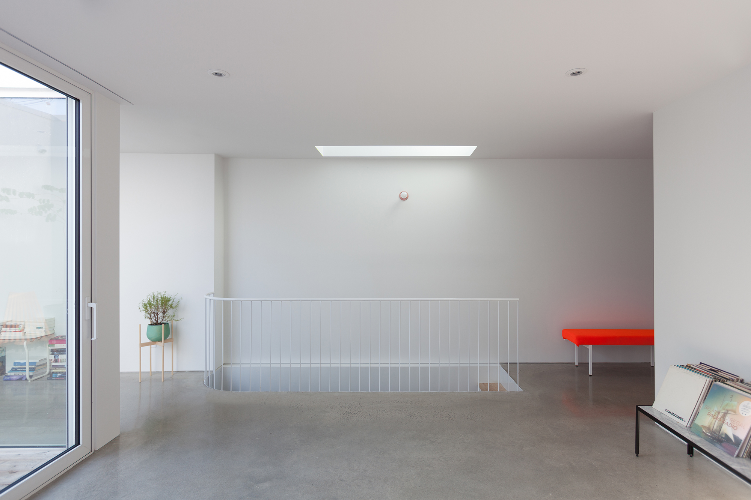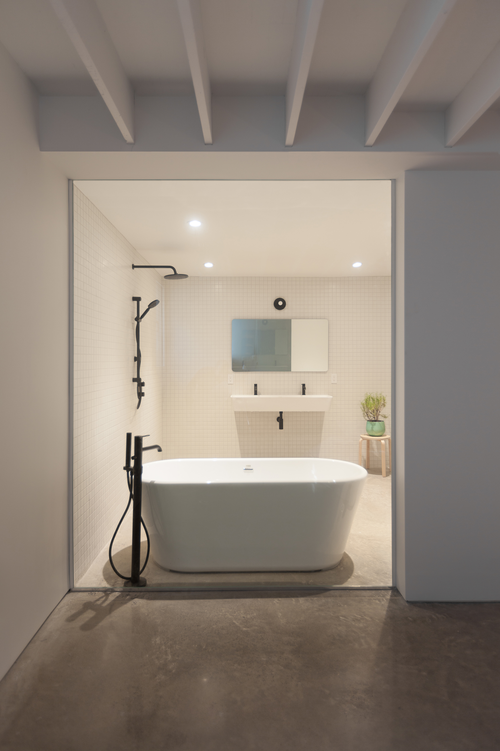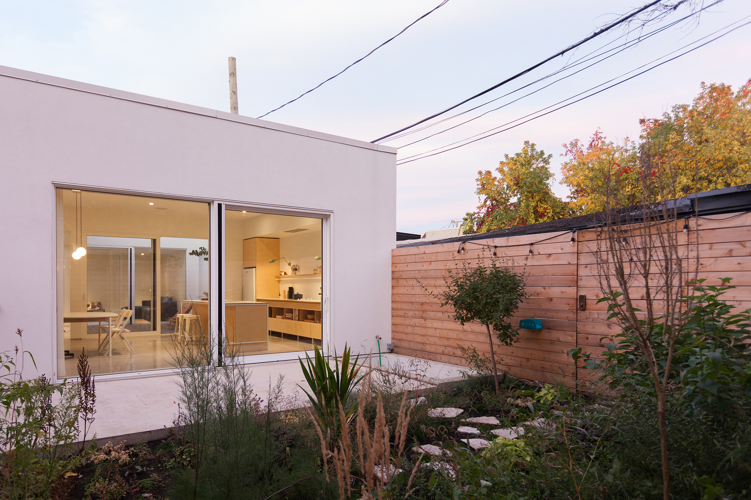A one-story house enhanced with an extension and an interior patio.
Located in Montréal’s Marconi-Alexandra neighborhood, the Marconi Residence is a minimalist house that makes the most of an unusual urban site surrounded by garages and industrial workshops. The clients tasked architecture firm Pelletier de Fontenay with renovating and expanding the one-story house. Daring back to 1910, the building represents a typical design of the era and features a simple rectangular design and a flat roof. Locally called “shoeboxes”, these buildings have nonetheless started to disappear from the urban landscape of the city, with two and three story houses taking their place. The studio wanted to preserve the character of the original building while also maintaining the sequence of one-story buildings on the same street.
With new housing restricted in the area, the team expanded the existing building with an extension. The site presented a range of other challenges, which the studio promptly turned into advantages. Among them, the proximity of train tracks and the industrial character of the surrounding buildings. These site constraints guided the concept of the new design. The studio added a rectangular volume to the old building. Due to current building regulations, the extension is slightly dis-aligned from the position of the original house. The studio used this articulation to create the transition between different living spaces and to also add a staircase that leads to the basement.
A rarity in Montréal, the interior patio becomes the heart of the house.
Previously finished with red brick walls, the existing house now boasts white walls that match the white stucco finish of the extension. At the center of the property, an interior courtyard creates a visual and physical gap between the old and the new volumes. This patio establishes a more private and quiet space while also bringing natural light deep inside the house. While this cozy courtyard features potted plants and lounge chairs, the backyard opens to lush vegetation and to the wild plants that grow alongside the train tracks. Instead of keeping the railroad tracks separated from the living spaces, the studio designed a large window that frames them. When trains pass occasionally through the area, they become an almost cinematic component of the house.
The central patio becomes a focal point in the Marconi Residence, as it articulates transitions between different living spaces. Large glass doors open completely to connect the living room, patio, and kitchen to the back garden. At the entrance to the house, the architects added a mudroom with a skylight. The ground floor comprises a bedroom, an office, and a bathroom. The staircase also features a skylight that brings natural light to the basement.
Beneath the original house, the studio added a family room and storage area; under the extension, they designed the master bedroom and bathroom. Sunlight enters this space through the skylight and a large light well in the rear garden. Throughout the house, white walls provide the perfect backdrop for the clients’ collection of art and books. Concrete flooring flows through the living spaces and onto the backyard, creating a seamless passage between indoor and outdoor areas. Photographs© Pelletier de Fontenay.


