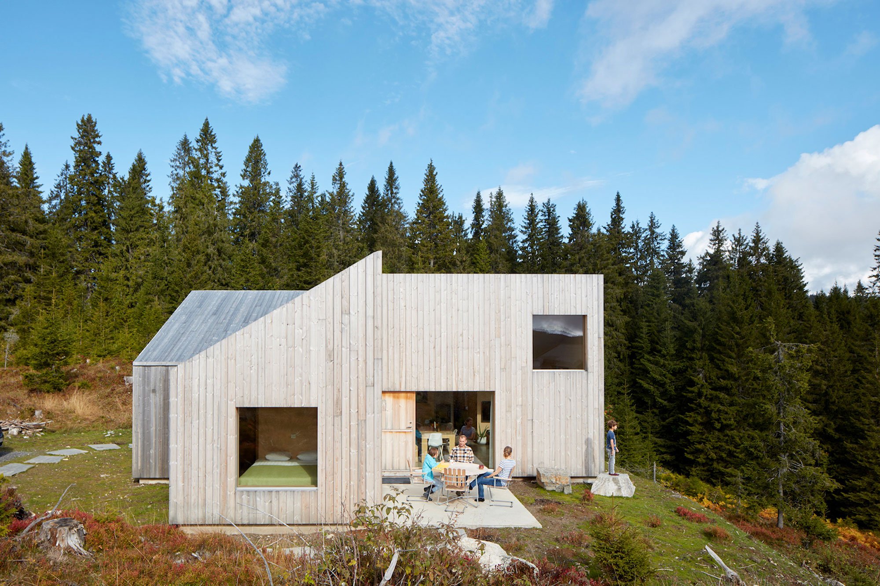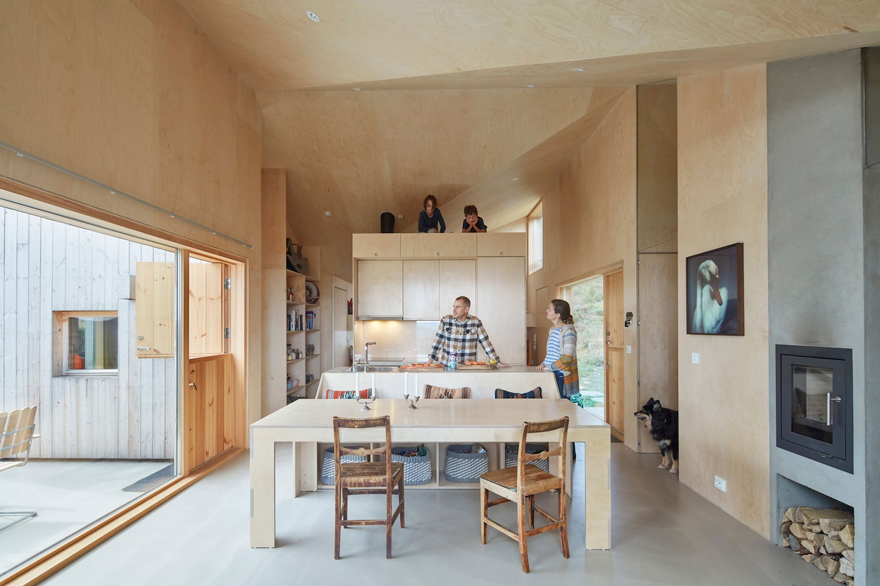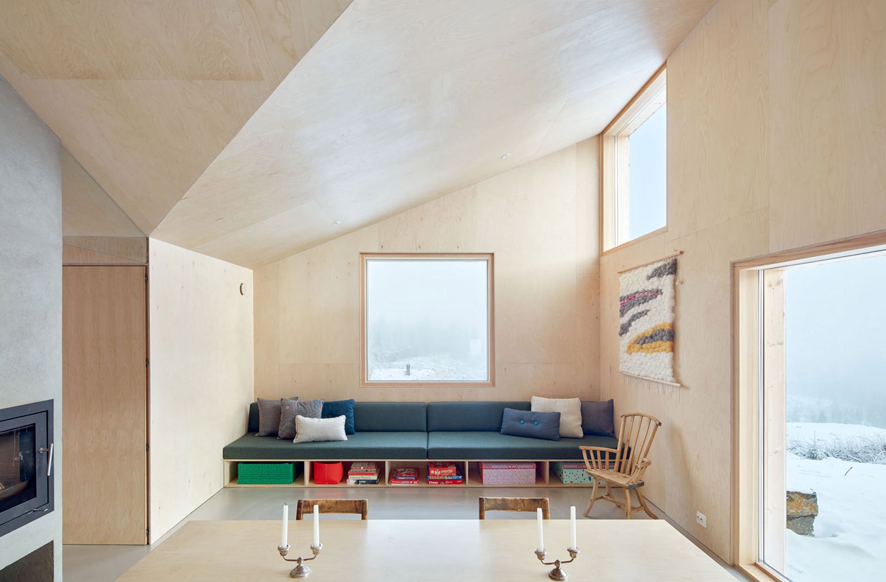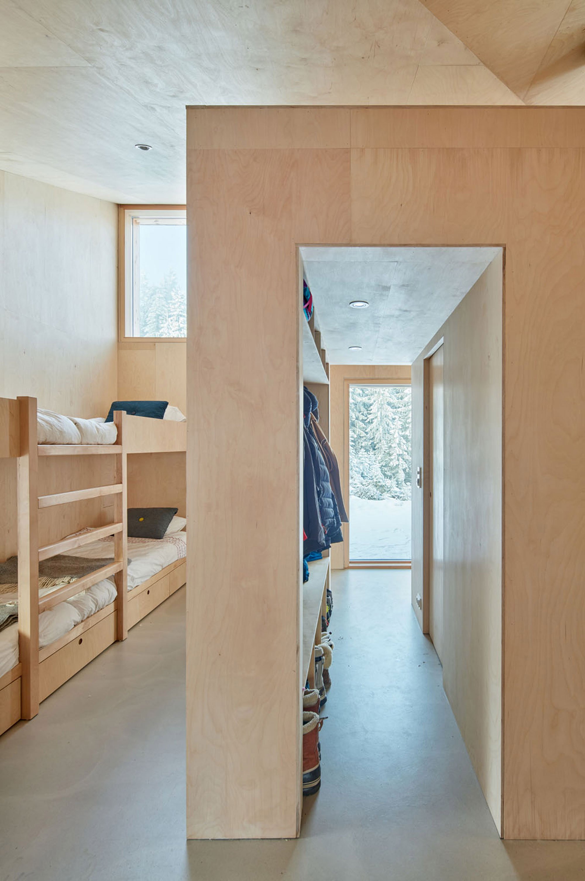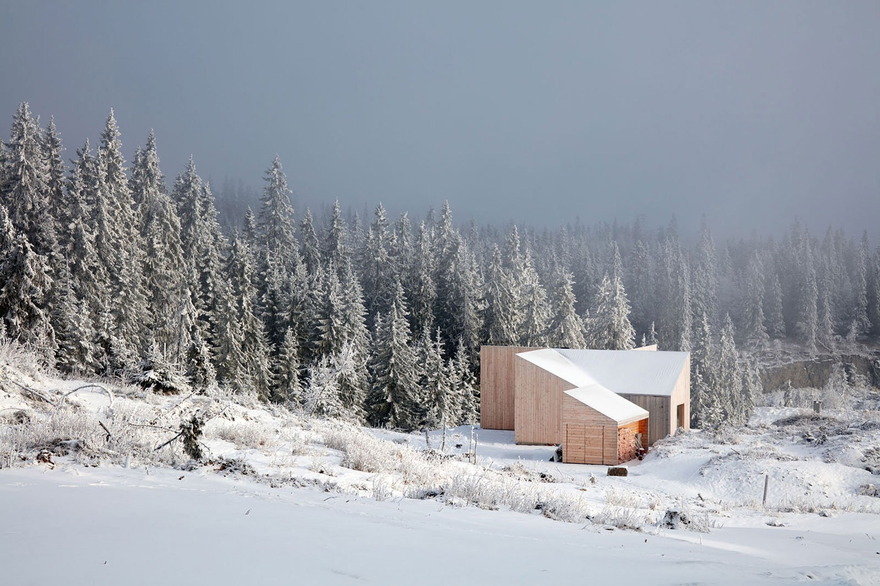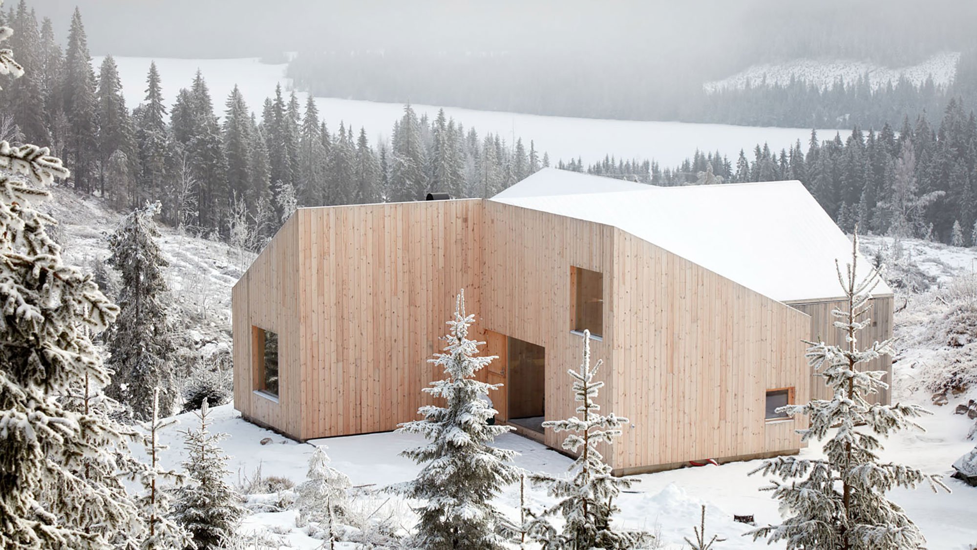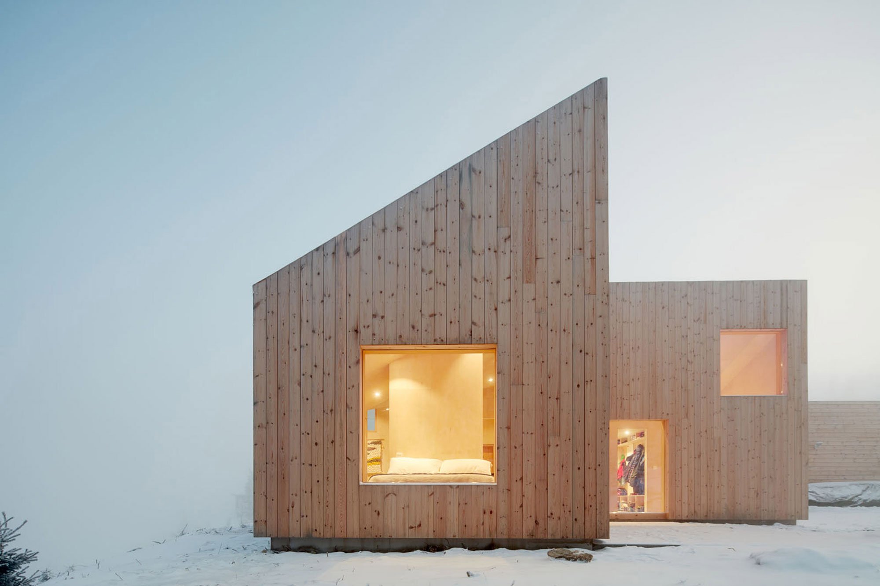A wooden cabin with a creative pinwheel design.
Built on the top of a hill in a pristine area near the edge of Nordmarka forest in Norway, this modern house takes its name after the neighboring Mylla Lake. Designed by Mork-Ulnes Architects, Mylla cabin occupies a small plot of land in the middle of wilderness. Although it has a modest footprint of 940 sq ft., the house features generous living spaces for up to ten people, thanks to an ingenious floor plan. The architects designed four separate volumes that intersect in a pinwheel configuration. In a creative twist on the planning regulations, which required a gabled roof, the team used half-gabled roofs that accentuate the distinct shape of the house. The geometric volumes create two sheltered outdoor spaces where the owners can lounge on warmer days.
Clad in untreated pine planks, the house will develop a silvery patina over time to naturally blend into its surroundings. Towering pines surround the structure and help to integrate it into the landscape further. Stepping inside, guests find a bright space underneath a continuous roof canopy. Covered in light plywood, the walls and roof enhance the minimal look of the interior. Custom plywood furniture as well as built-in cabinets and storage spaces maintain the clean aesthetic of the living spaces. Multi-functional areas also make the most of the compact footprint of the cabin.
The house provides sleeping space for up to ten people in three bedrooms. Other areas include the kitchen, two bathrooms, and a living room. All of the four volumes provide specific views to fully immerse the inhabitants into the landscape. The living room overlooks Mylla Lake, the guest room offers views of the rolling hillside, the window in the children’s room frames the sky, while the one in the master bedroom looks over to the forest. Photographs© Bruce Damonte.


