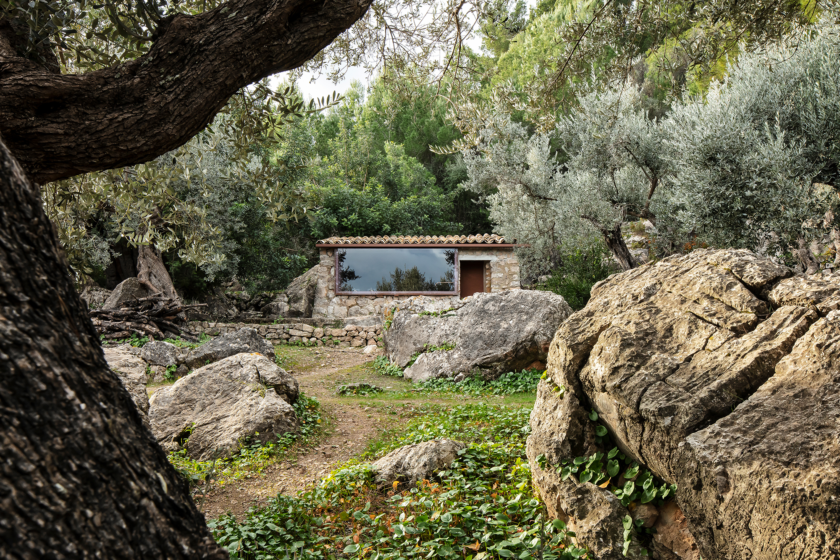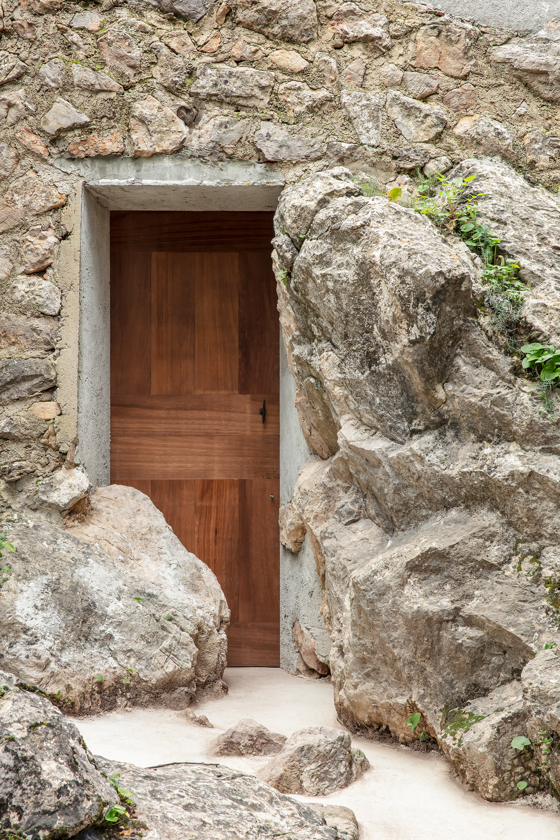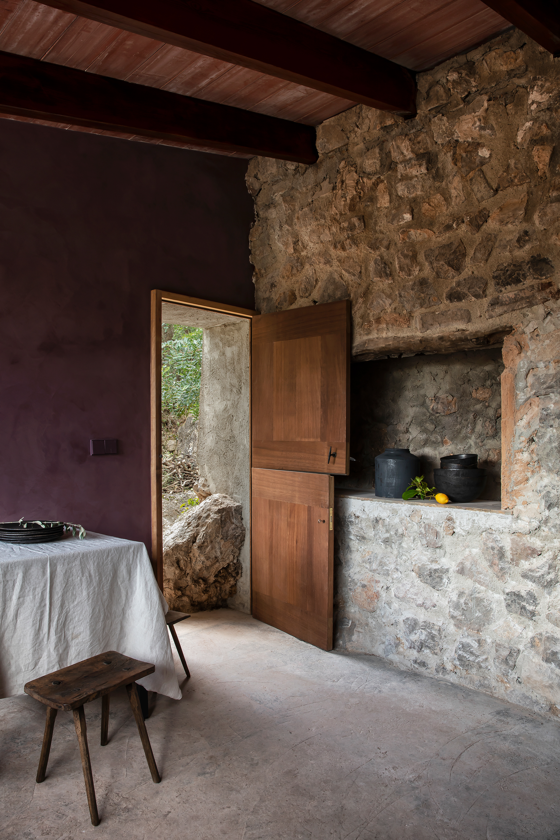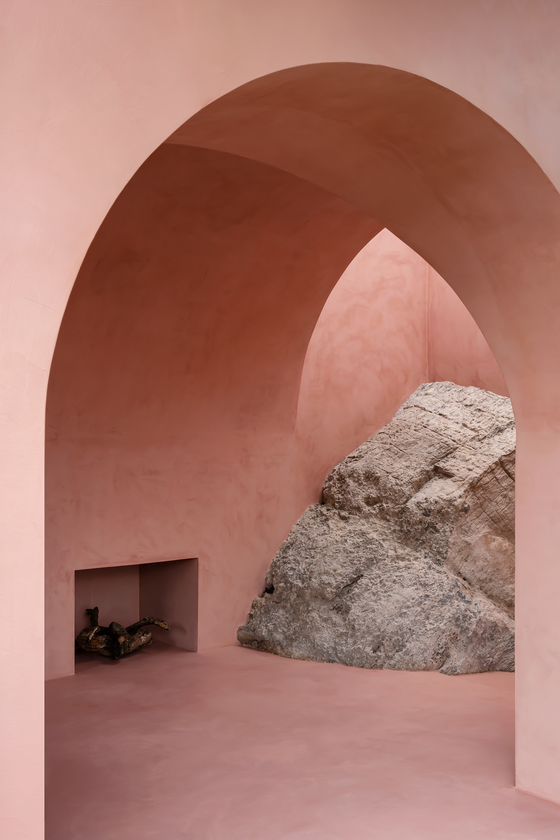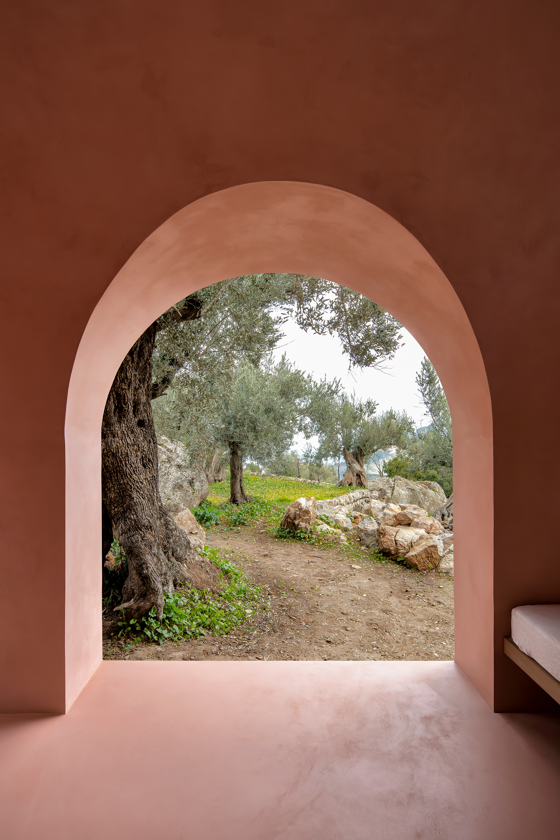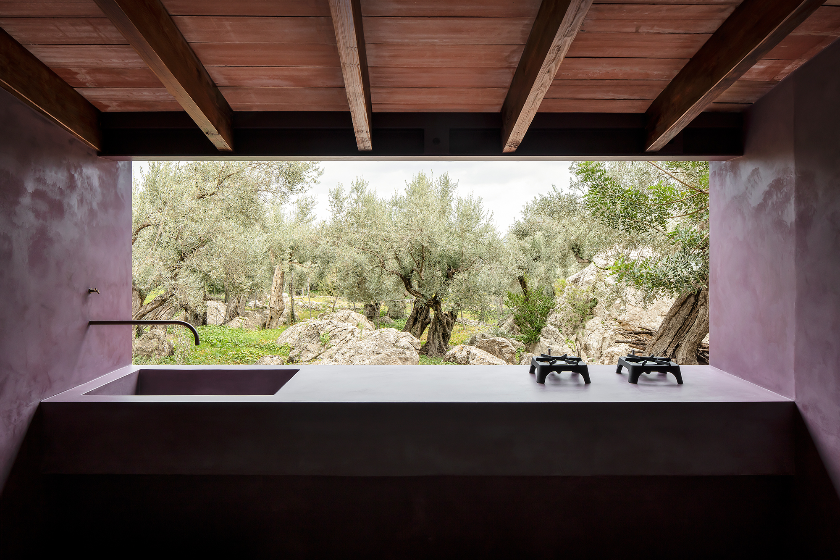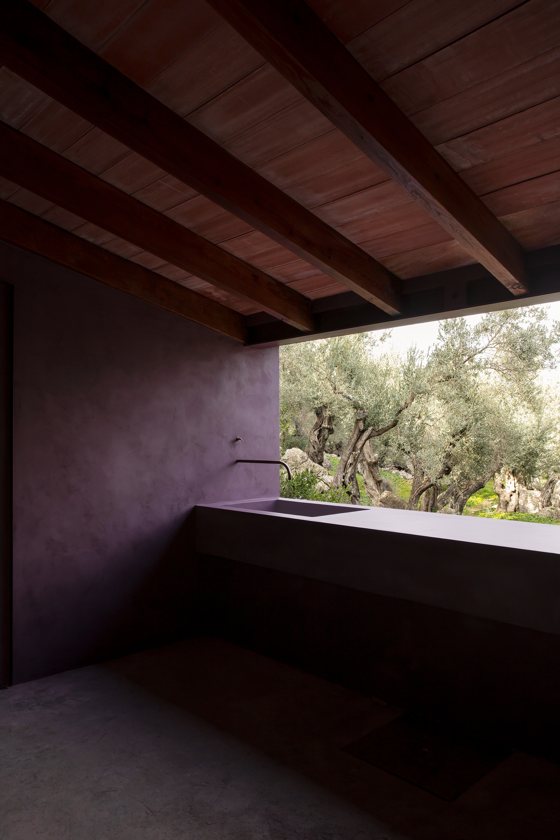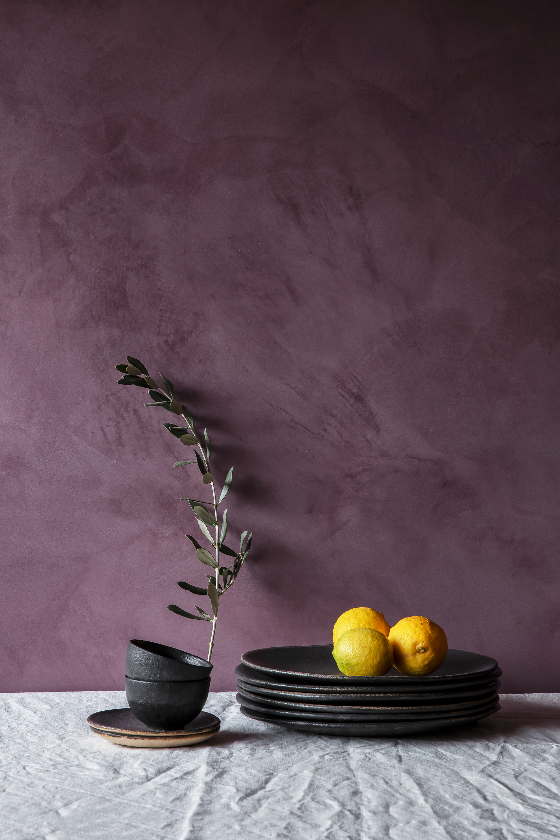A secluded off-grid retreat build within or around rock formations in Mallorca.
Completed and owned by architecture firm mar plus ask, The Olive Houses is a retreat created specially for architects, artists, writers, and other creatives. The property provides a modest but comfortable space to relax and create in the middle of a tranquil landscape in the Tramuntana mountains, on the island of Mallorca, Spain. The old olive trees and the topography of the site as well as the stone terrace walls dictated the final design of the two volumes, as the team didn’t want to alter the landscape in any way. The oldest archetype of human habitation, the cave, also provided a source of inspiration for the project.
For the Purple House, the studio renovated and transformed an existing stone structure. This volume features a kitchen with earthenware and dining area. Here, a frameless window overlooks the olive trees and surrounding nature. Concrete flooring provides a cool surface to walk on during the summer months. A completely new structure, the Pink House nonetheless nestles into the landscape naturally. It also features an arched doorway that pays homage to vernacular architecture. Built around a giant rock formation, the house features an outdoor shower that uses filtered rainwater. This volume comprises a double bed and a fireplace, offering a cozy place to relax while admiring the valley views. Welcomed inside, the rock formation creates a dialogue between the indoor spaces and nature.
The studio carefully chose the purple and the pink colors, as they complement the different green hues of an olive tree leaf’s sides. At the same time, the colors of the stucco-like finishes enhance the vibrancy of the landscape. Finally, The Olive Houses feature a spring water collection system and solar panels. It’s an off-grid creative retreat in a truly inspiring Mallorcan landscape. Photographs© Piet-Albert Goethals.


