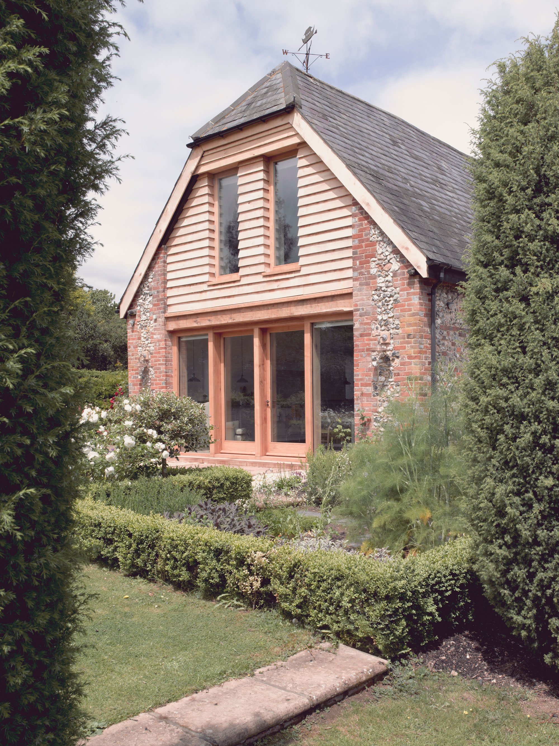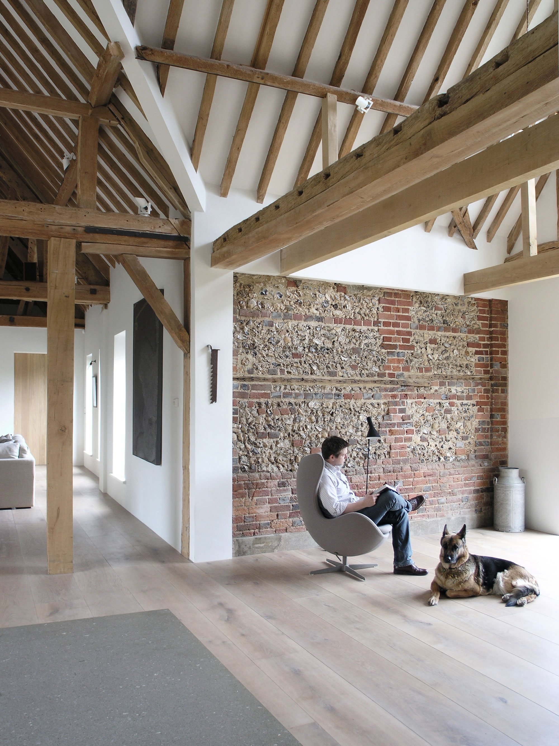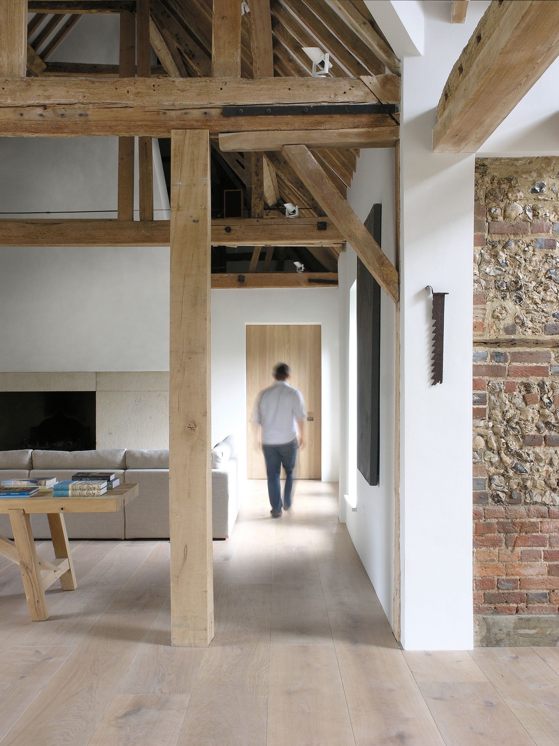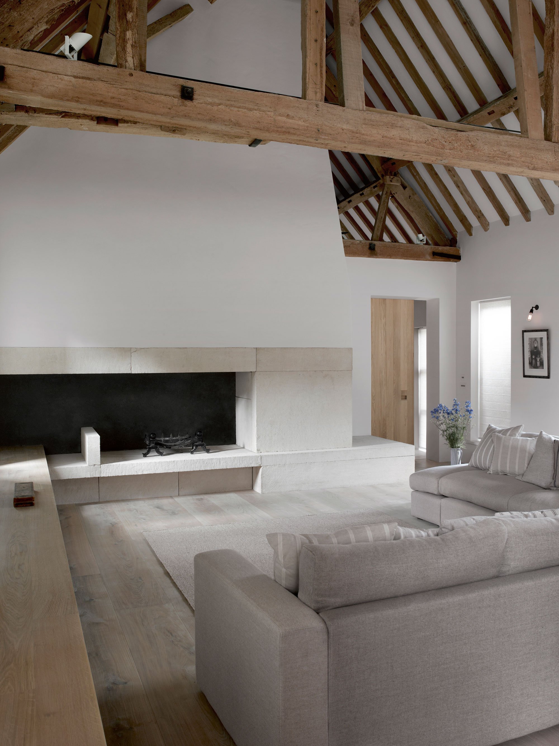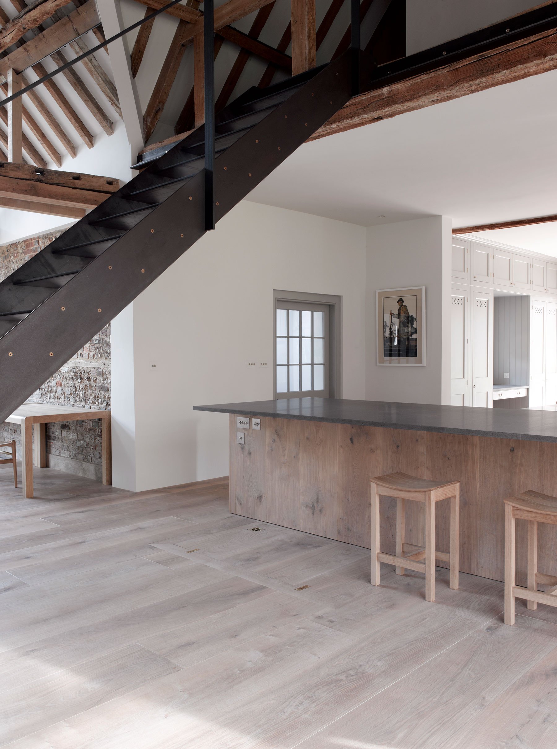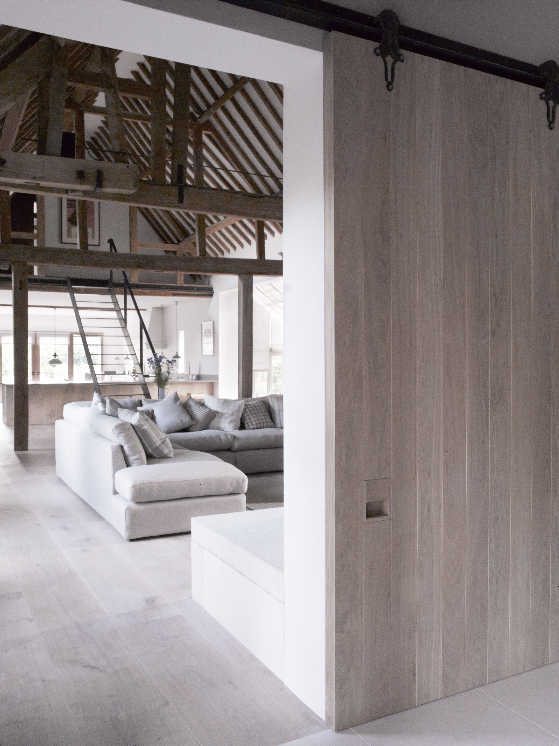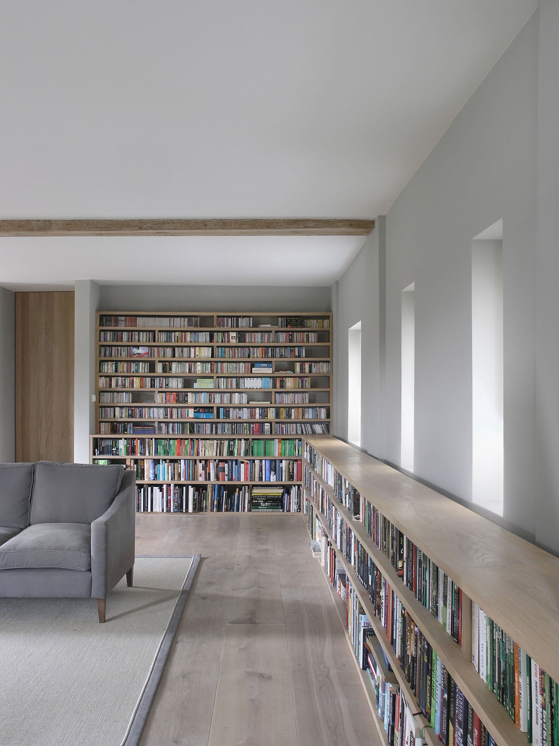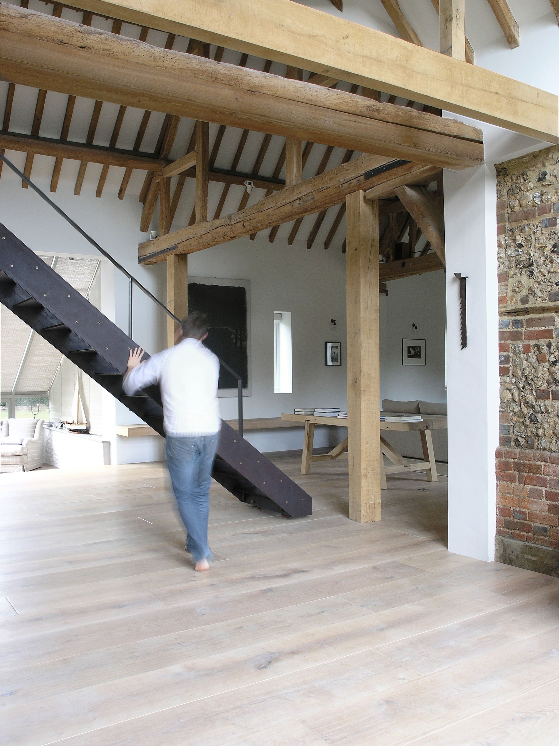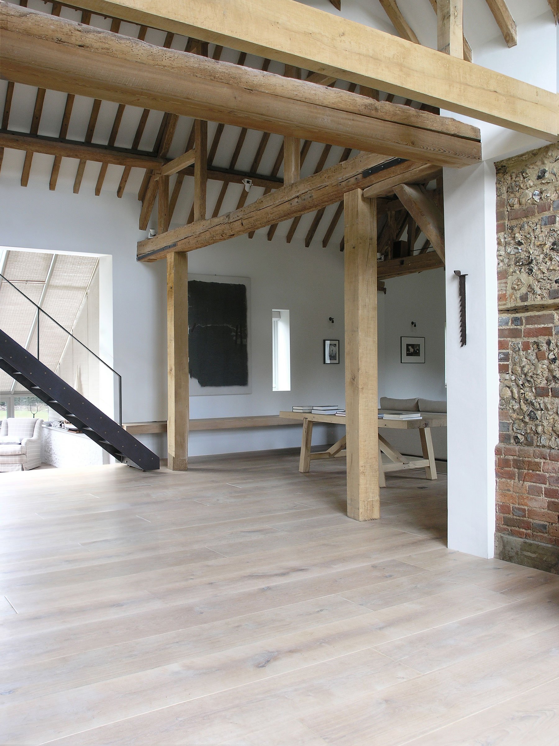The charming Park Corner Barn has an interesting history. It was built in the late 17th century in a wooded farmland in South East England, modified with a Victorian extension in 1864, and completely re-structured in 1997 to create multiple rooms. The current owners hired the London-based McLaren.Excell architecture practice to convert the structure back to its original form and build a modern home. Since the barn was divided into numerous smaller areas, the studio had to remove structural walls, floor and beams and implement a complex system of hidden steel work and timber framing. The new interior is made of two main areas. On the South end, the open plan kitchen and double height ceiling in the living room create an airy space bathed in natural light. On the North end, four bedrooms were removed to build a spacious library and music listening room filled with thousands of books and vinyl records. The first floor bedrooms can be accessed via a moveable staircase.
The new living space also allowed for the addition of striking, large-scale features, from the oversized doors, white oak columns and beams to the fireplace and chimney made of massive limestone blocks and the black steel staircase which boasts a textured finish. The materials and color palette are maintained understated throughout, to enhance the calm ambience and the refined contemporary style of the barn. White-oiled oak, Bath limestone, exposed brick, Italian basalt, and natural fiber rugs create a minimalist and natural décor that lets the original character of the barn shine through. Photography by Hannah Taylor and McLaren.Excell.


