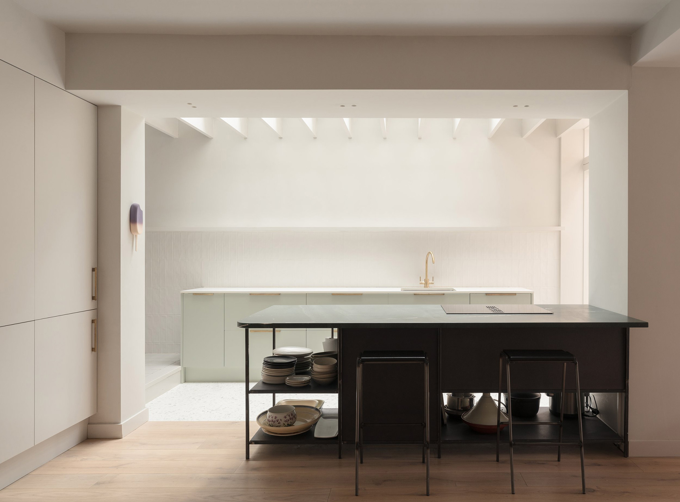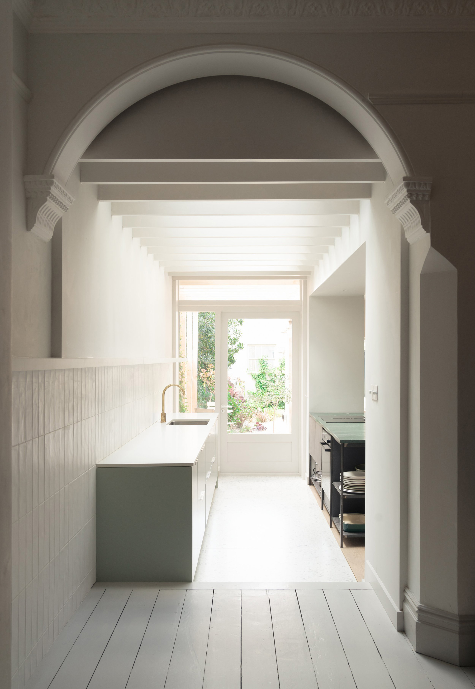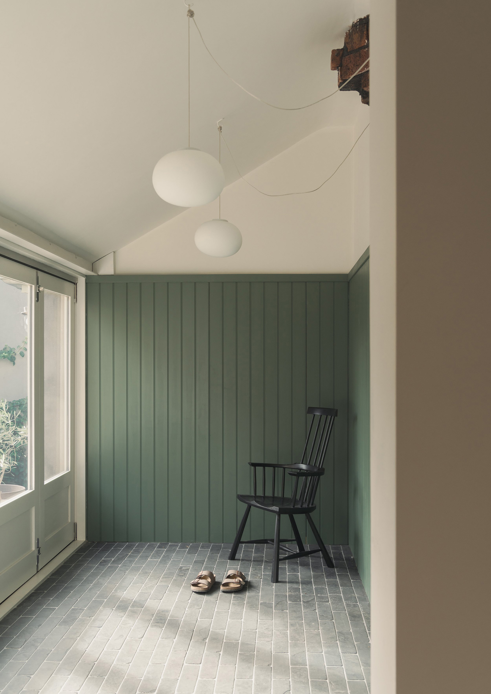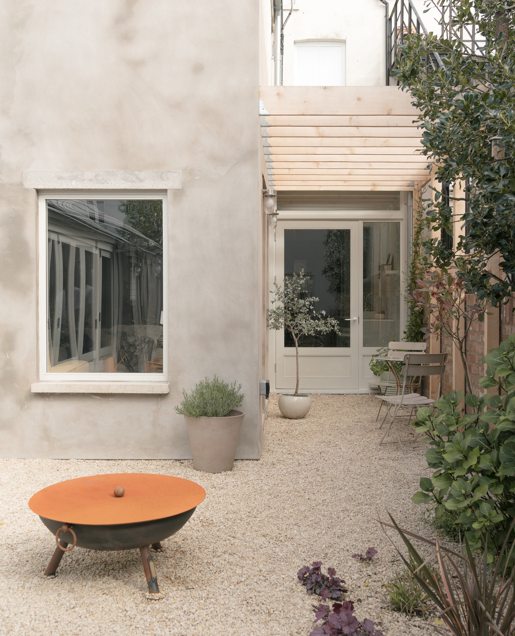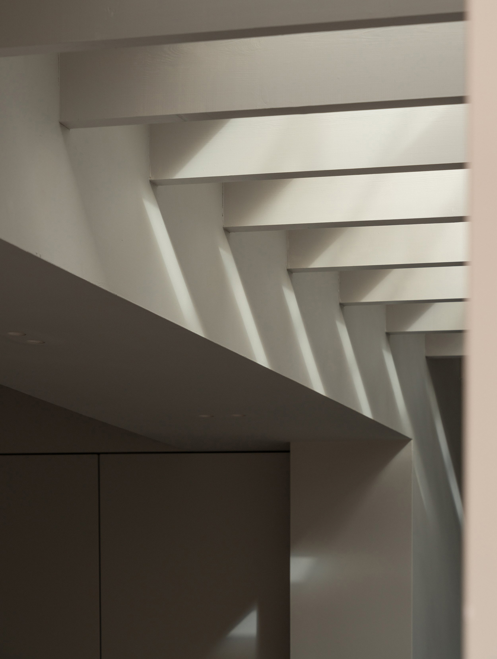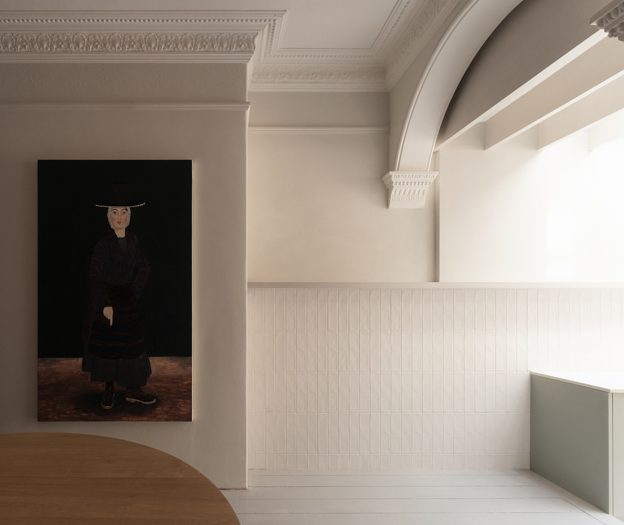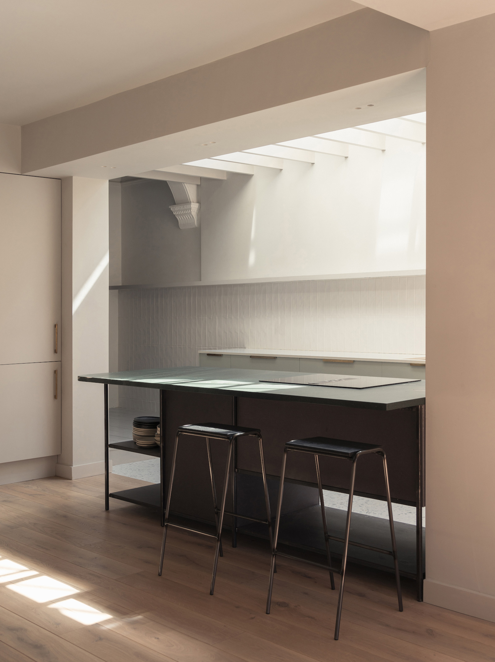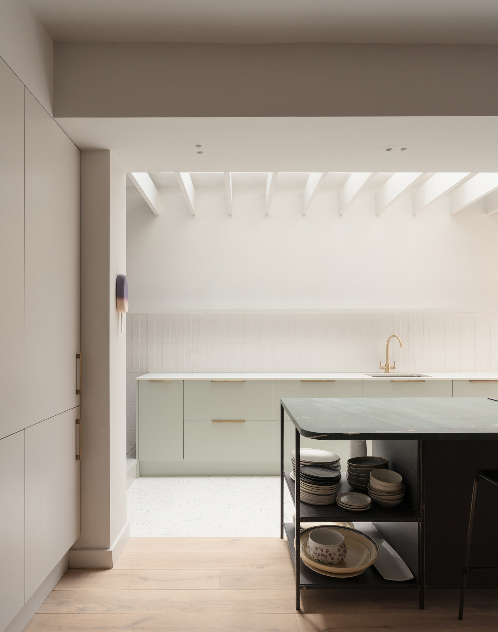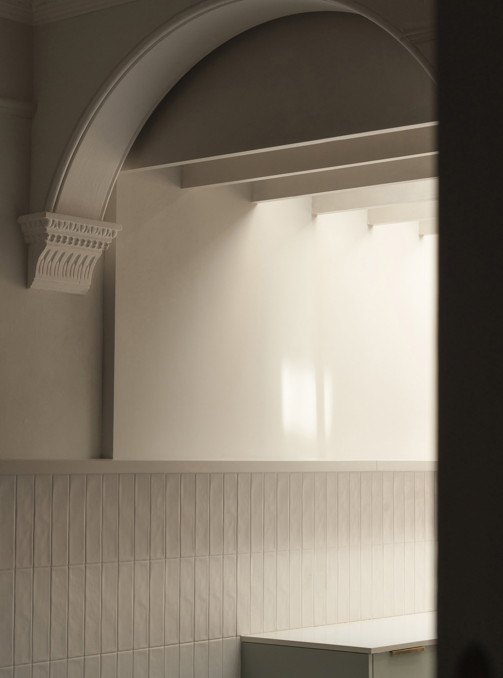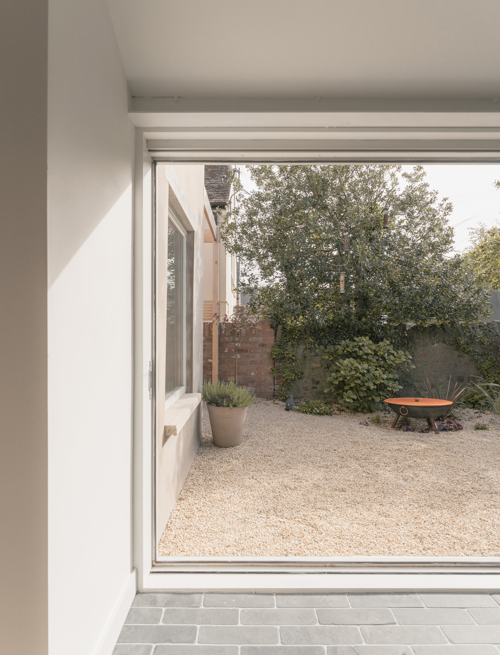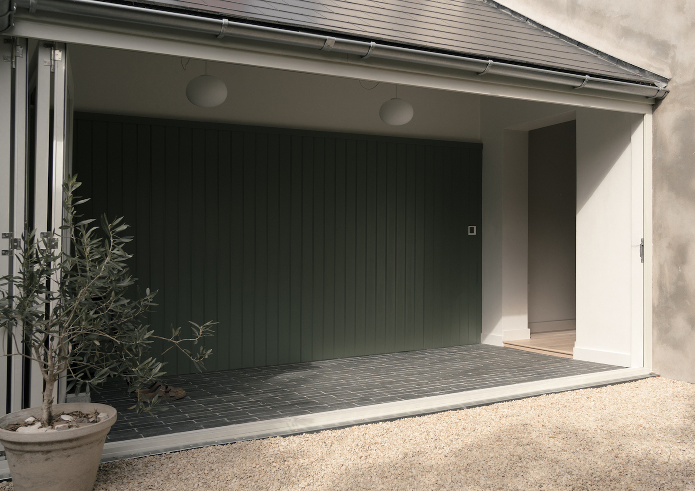A thoughtfully designed extension that links a Victorian terraced house to a garden.
Located in the Pen y Lan conservation area of Cardiff, Wales, this Victorian terraced house is almost 150 years old. Architecture firm Benjamin Hale Architects designed a rear extension for the dwelling. Instead of an open-plan layout, a common choice for extensions, the studio created garden rooms that allow the residents to socialize with family and friends or enjoy moments of solitude. The extension also establishes a closer dialogue between the living spaces and the garden. Removing a wall allowed the team to insert a volume that houses a cooking and dining area – the new heart of the home and social hub.
Textured finishes and natural materials in light hues create a natural transition between old and new while also subtly marking the borders between the existing living spaces and the extension. For example, the new green kitchen features Italian terrazzo slabs that complement the white-painted and the warm brown floors in the adjacent spaces. The kitchen features sage green cabinets with golden accents. Above, vertical, fin-like timber planks filter the sunshine coming through the roof light. A picture window also frames the garden and allows more natural light to flow into this social space. For the kitchen island, the studio used welded steel, Valchromat panels, and a Cumbrian slate top. Sturdy, durable, and practical as a cooking, food serving area and storage, the island is also a stylish centerpiece.
The garden room features green timber paneling and folding doors that open this space to the garden completely. A hidden door provides access to a bathroom. Finally, the architect collaborated with a local carpenter to design the windows and doors, including the cat flap. Photographs © Pierce Scourfield.


