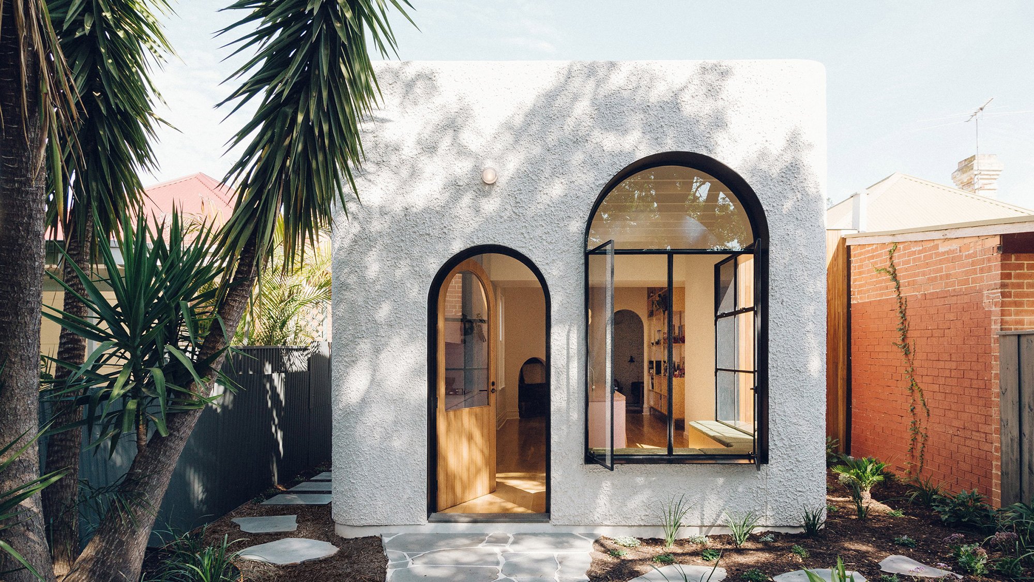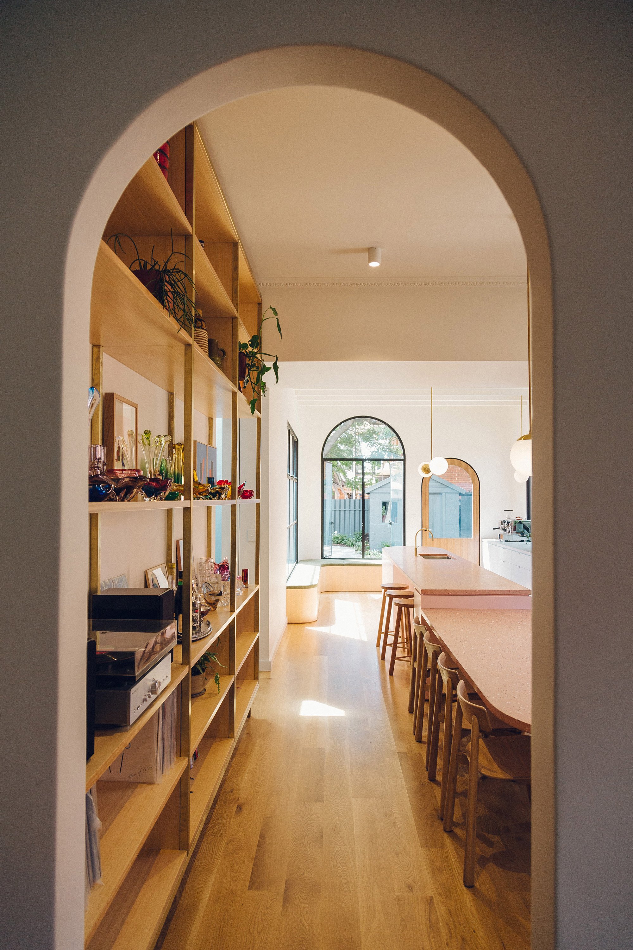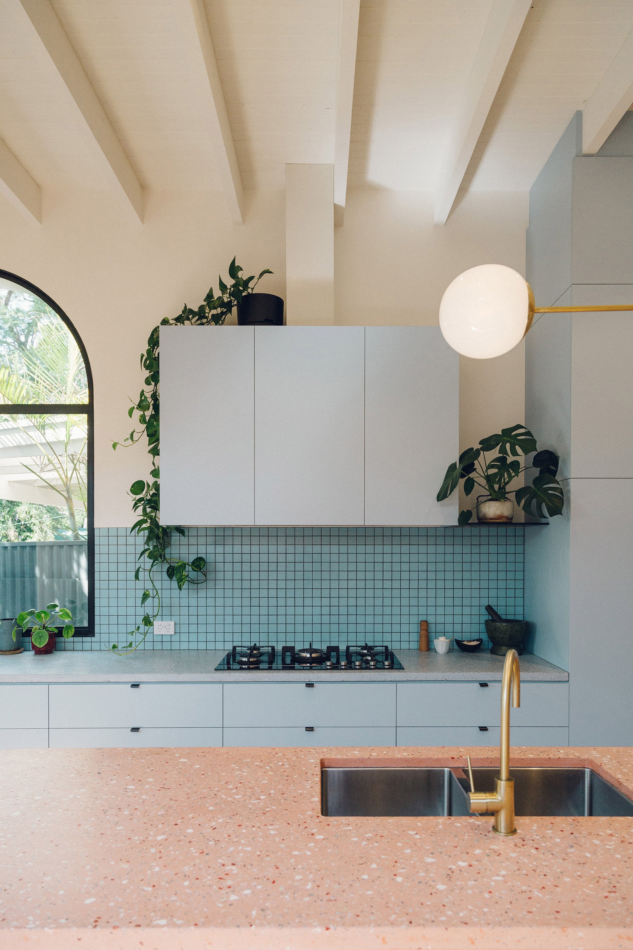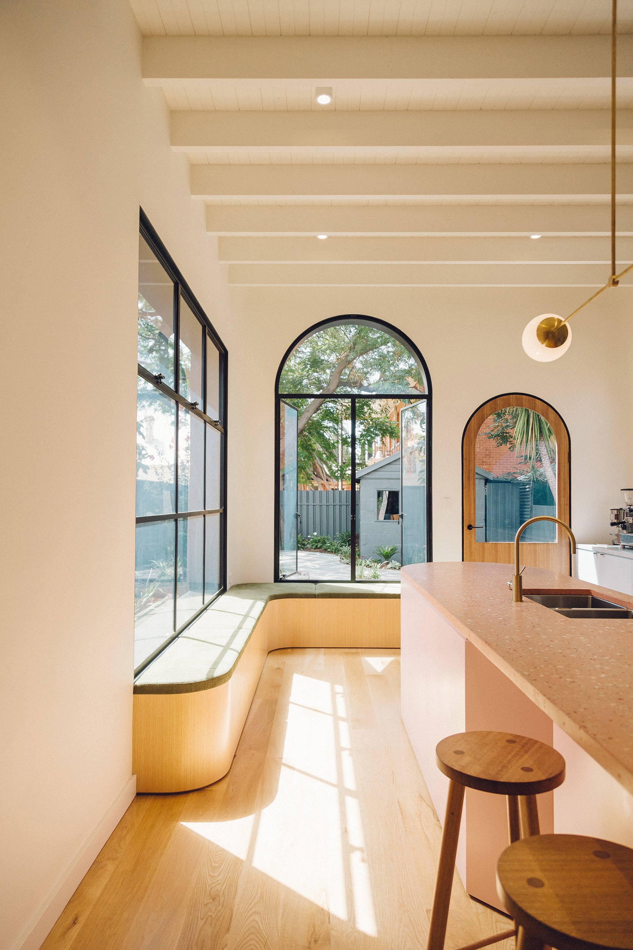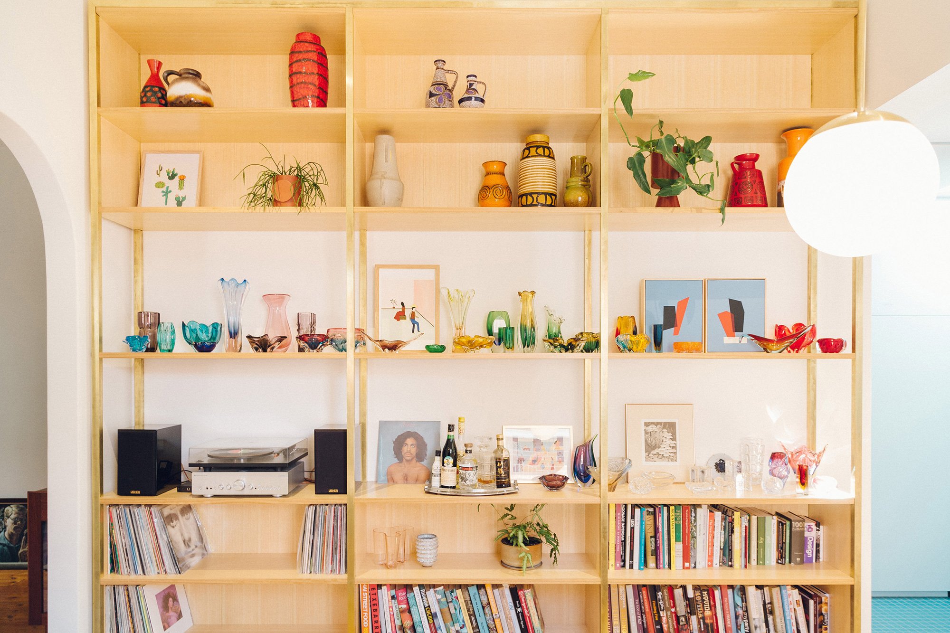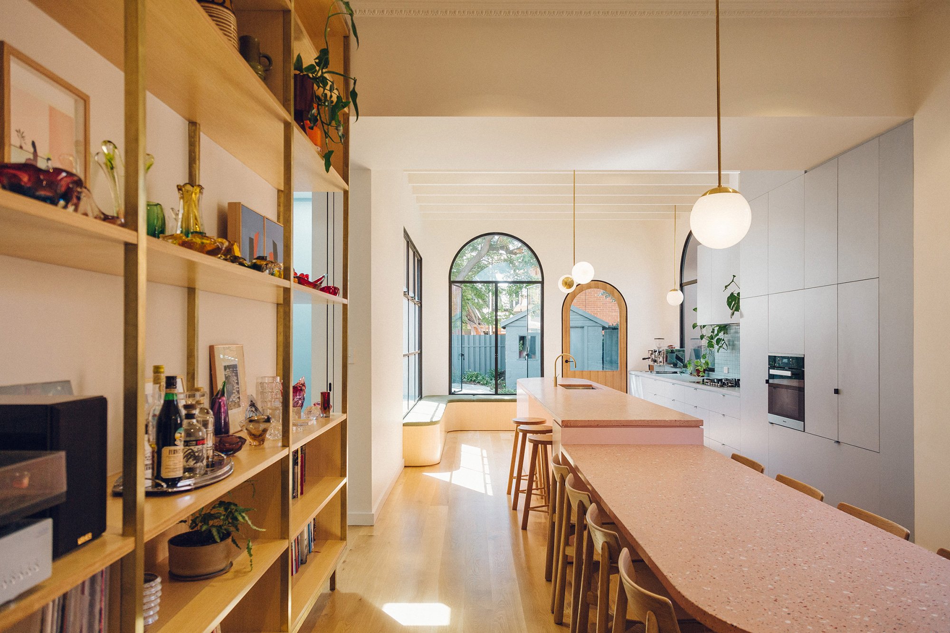A colorful house extension inspired by Art Deco.
Australian architecture firm Sans-Arc Studio aims to create “fun spaces and good vibes” for every project. The Plaster Fun House is a perfect example. Located in Torrensville, Australia, this kitchen extension expands the living spaces of a small cottage in a neighborhood filled with brown brick houses. Boasting white plaster walls, the extension stands out in the area. The studio designed the space to reflect the clients’ love of Art Deco. While compact, Plaster Fun House has a big personality which shines through even from the exterior. The new volume has a simple rectangular shape, but features arched windows with black frames that contrast the white walls. The arched door also features a glass panel for extra light.
Flooded with natural light, the interior is bright and airy as well as colorful and fun. The team installed a pink terrazzo breakfast bar that connects the old and the new spaces in an open-plan kitchen and dining room area. At the same time, this colorful feature becomes the focal point of the house and the heart of the new socializing space. Kitchen cabinets in a duck-egg color along with brighter blue tiles complement the pink terrazzo counter. Brass details and contemporary lighting also add more glamour to the decor.
The bathroom features a similar blue and golden brass palette, with a skylight bathing the room in sunlight. Elegant curves and round shapes appear throughout the extension; from the arched windows and the curved corner bench that doubles as a reading nook to the bar stools and globe-shaped lighting. Photographs© Tash McCammon.


