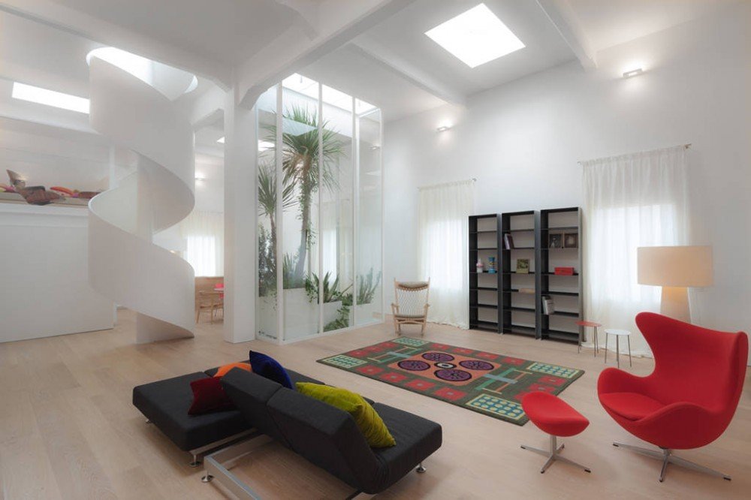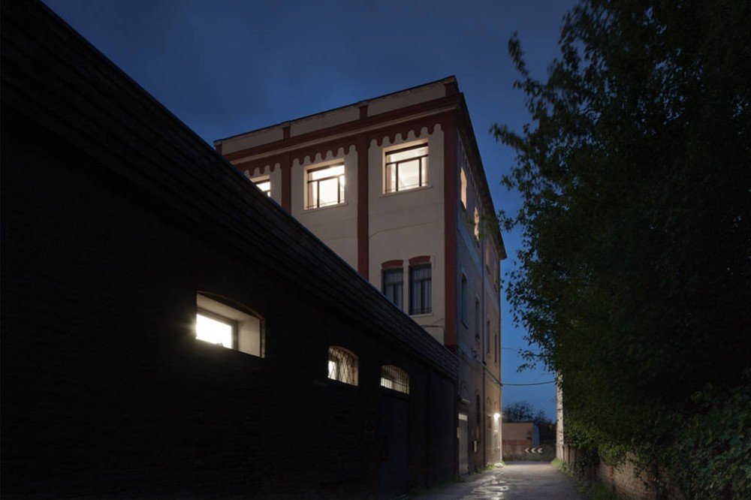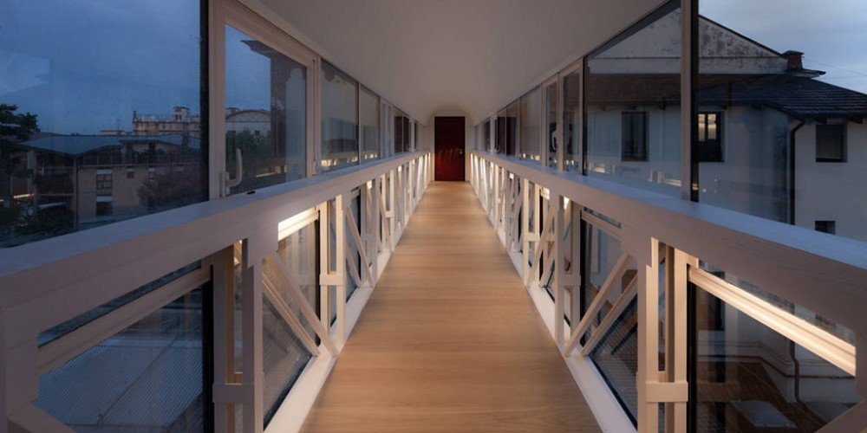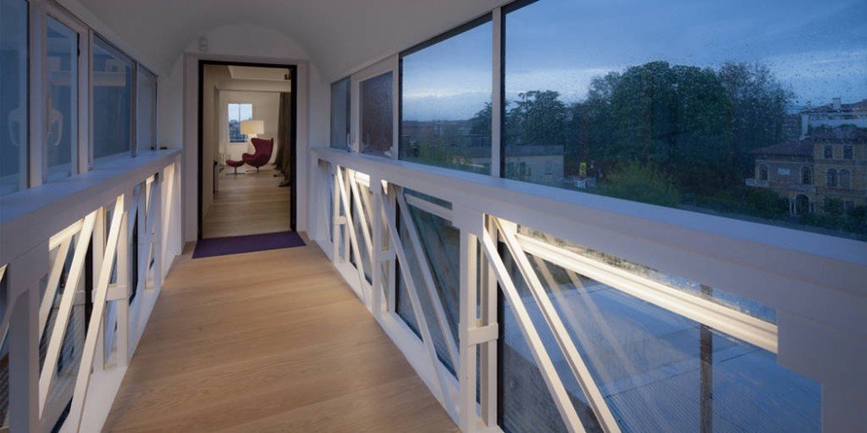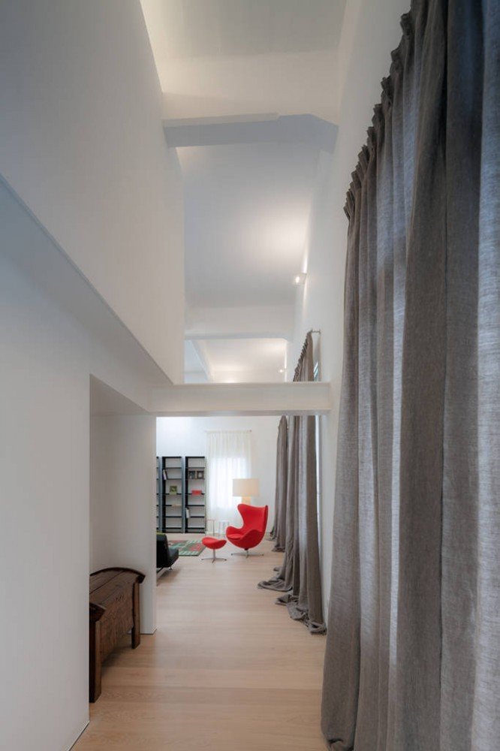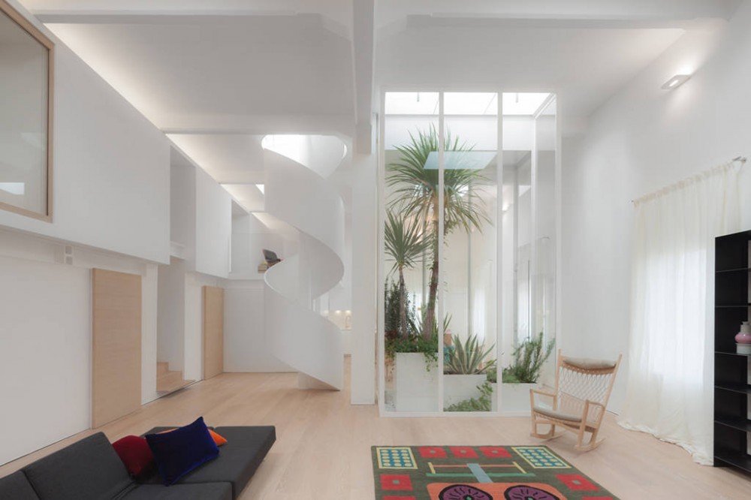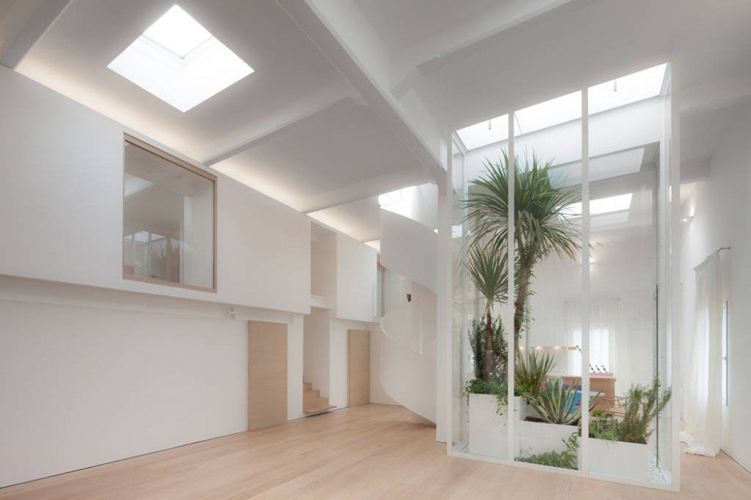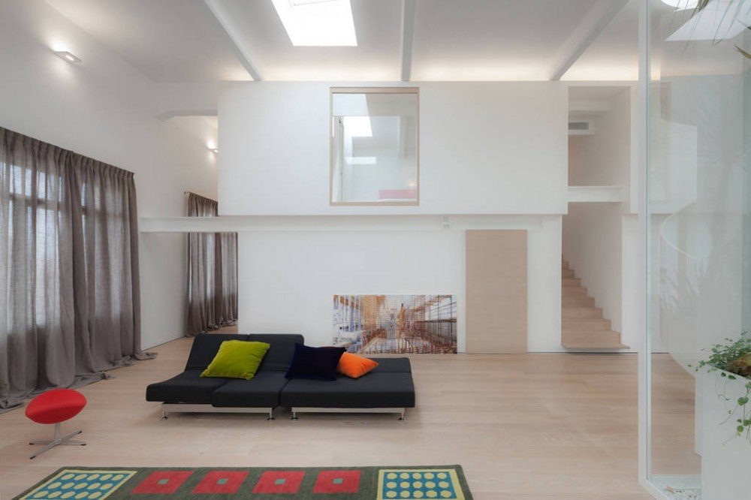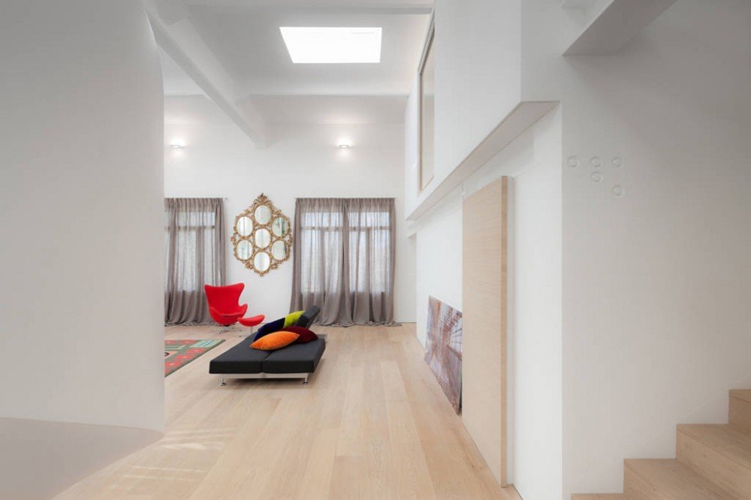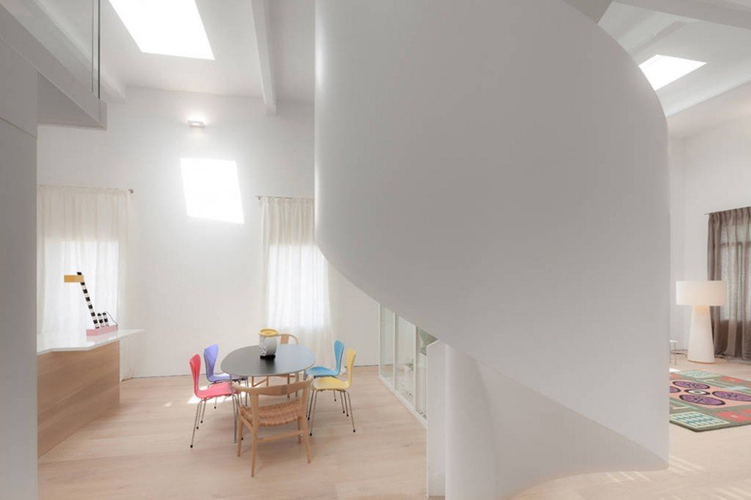Located within a small industrial area in Treviso, Italy, the Rossi House is designed by Italian Studio BoA Architetti. The loft is placed at the last story of a tower and connects to the main part of the building through an iron and glass walkway. After the old wall partitions were demolished, the space came together with six roof lights, a five meter open space marked by two big pillars and a unique 270° view over the city and the river. This old industrial space is split into two, the sleeping area mezzanine builds up a volume totally autonomous compared to structural grid in order to retain its own readability, essentially a building within the building and the internal elevation is marked by openings and facings. A full height green house is also present to widen the open space into living and dining area.
via – Images © Marco Zanta


