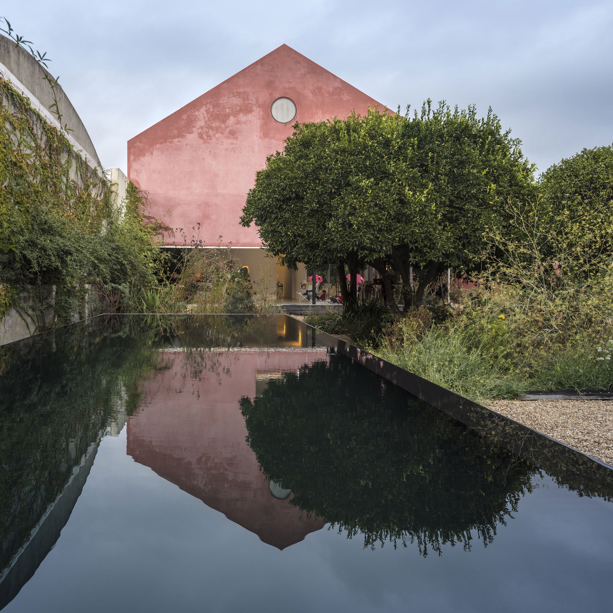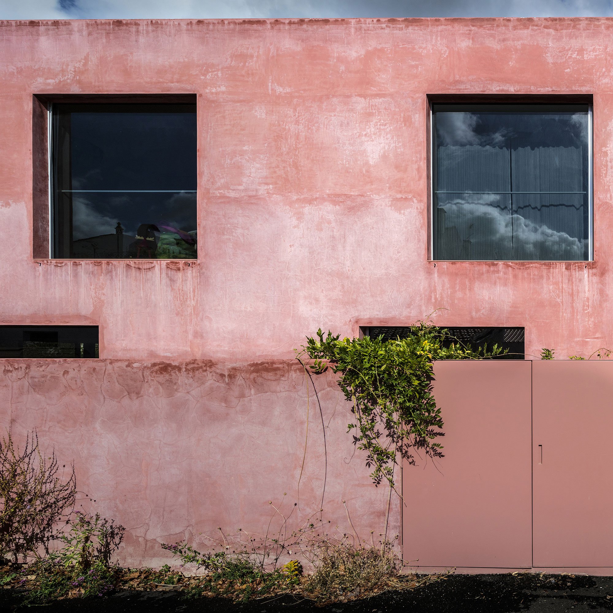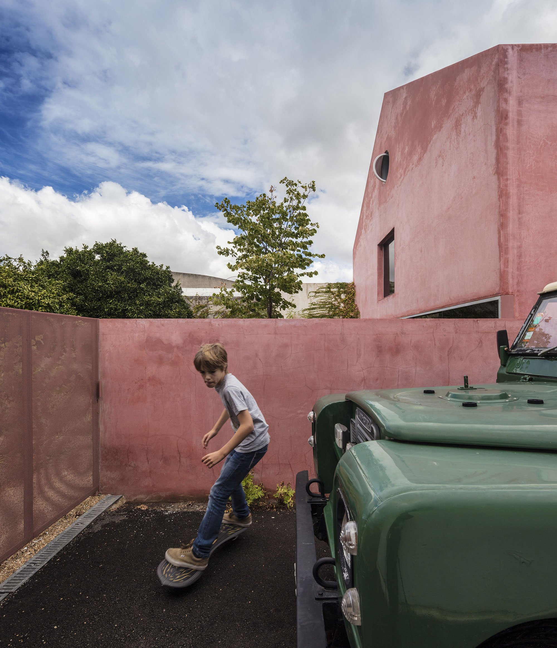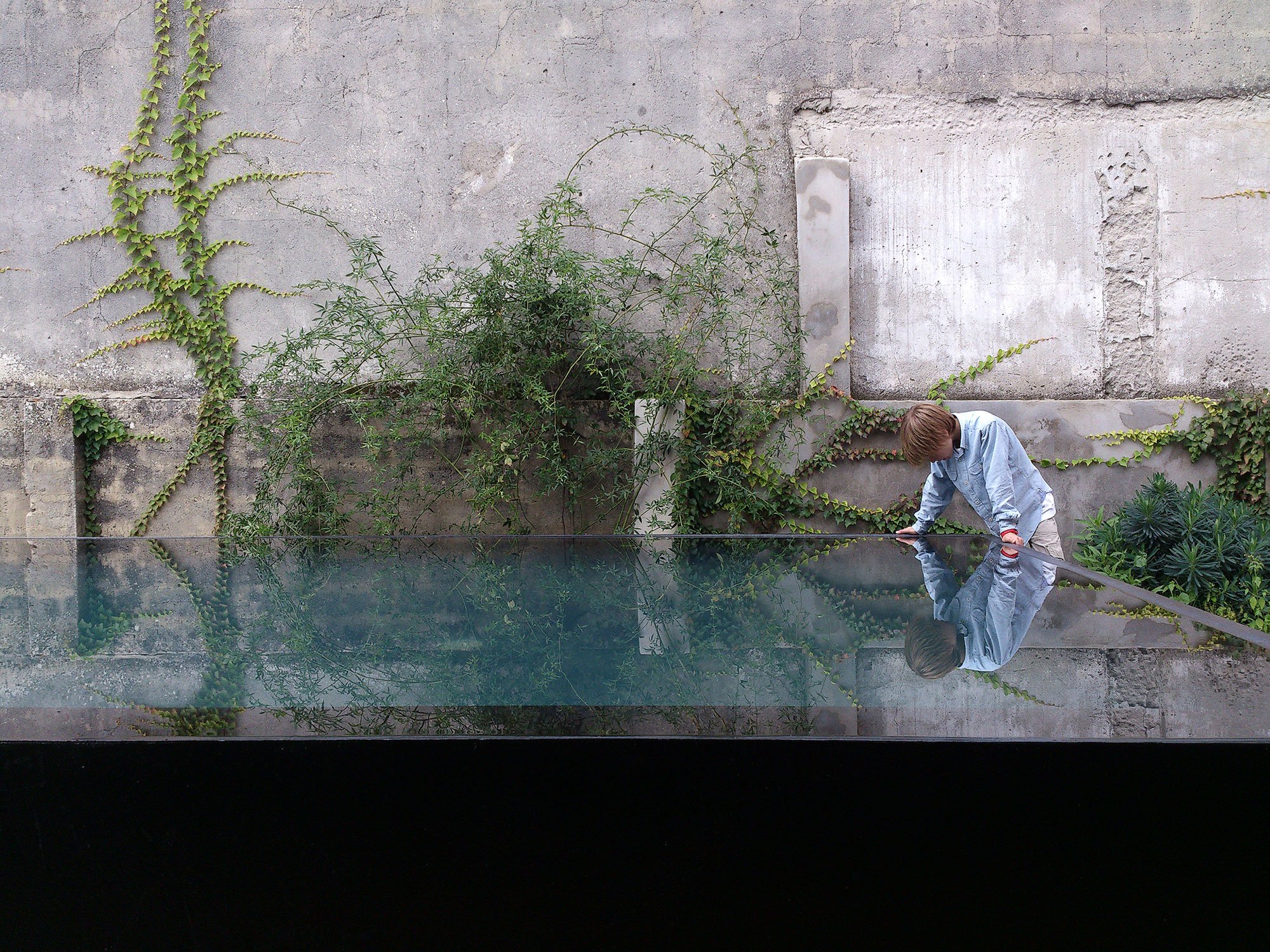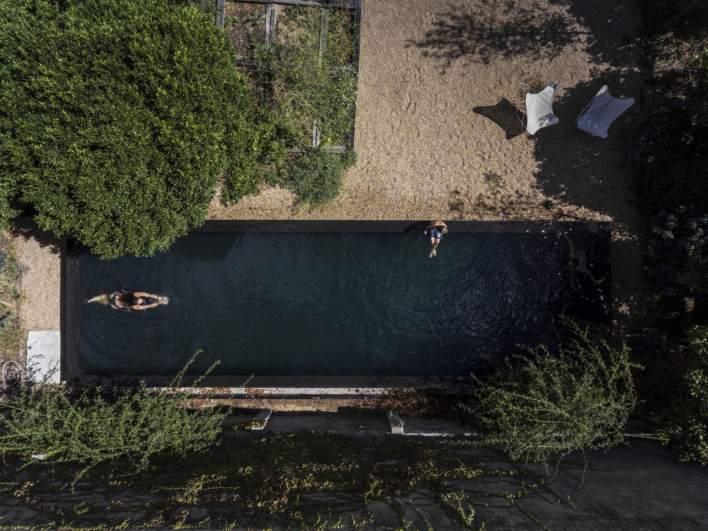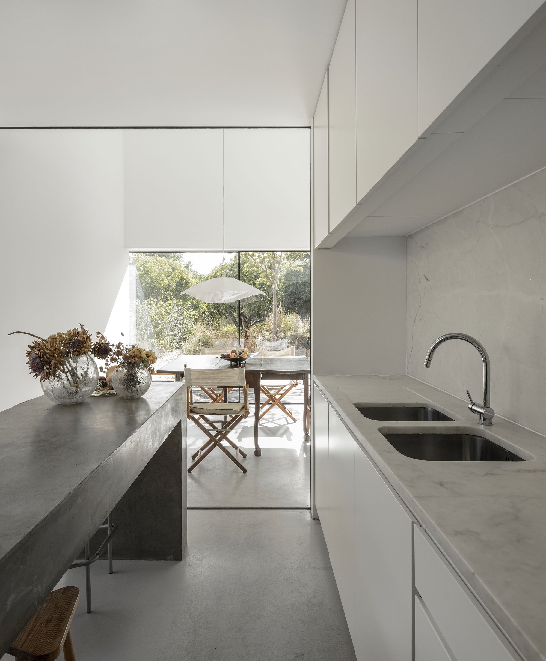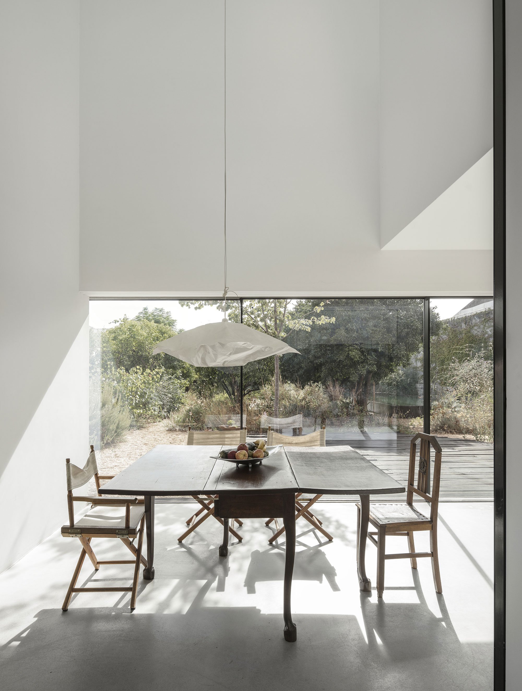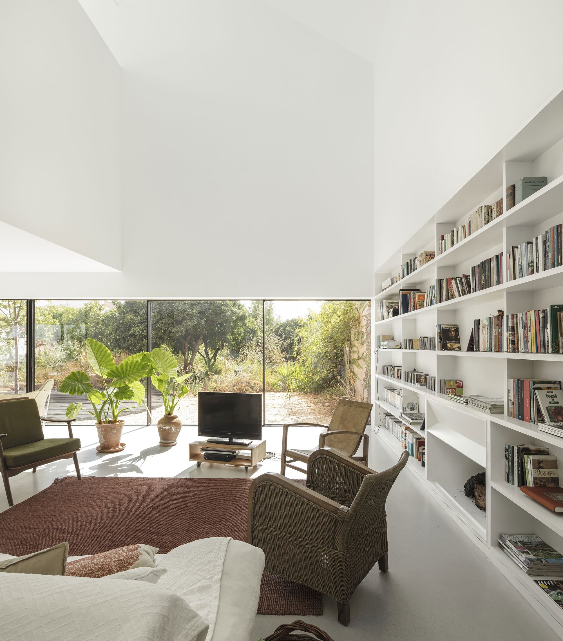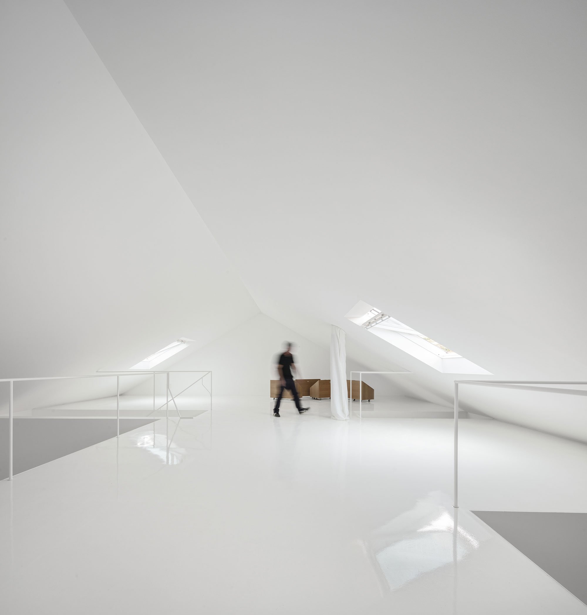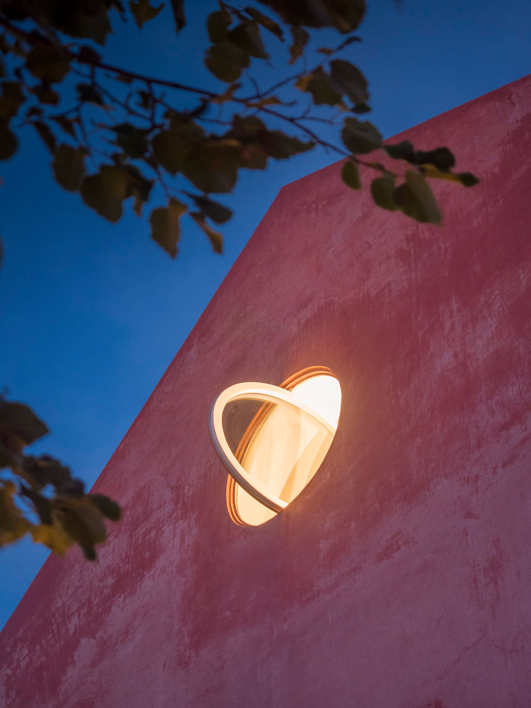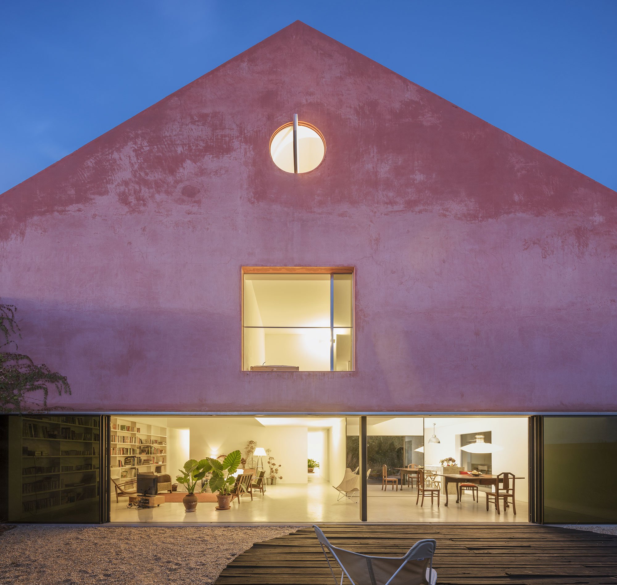Previously a dark and windowless winery that was built by the client’s grandparents at the beginning of the 20th century in Vendas de Azeitão, Portugal, this building was completely transformed by Lisbon-based Extrastudio. Now a modern and welcoming two-story home, Red House takes on its new role with elegance. A wide, 14-metre long window cuts through the garden-facing side. Thus, the ground floor’s living room and dining room enjoy plenty of natural light as well as beautiful orchard views. The upper floor houses the bedrooms and private living spaces. Strategically placed, they create double and triple height ceilings on the floor below. This results in having a 9-metre high entrance hall, which gives the interior an almost monumental character.
The architects used various natural materials for the dwelling as well as recycled or upcycled materials. An old timber roof structure became a wooden deck, while some of the original roof tiles kept their place. The exterior boasts a new lime mortar surface which contains a red pigment, giving the house different hues depending on lighting and climatic conditions. In the garden, the swimming pool rises above the ground and reflects the wilderness of the garden and the orange tree orchard on its calm, dark surface. Photographs© Fernando Guerra.


