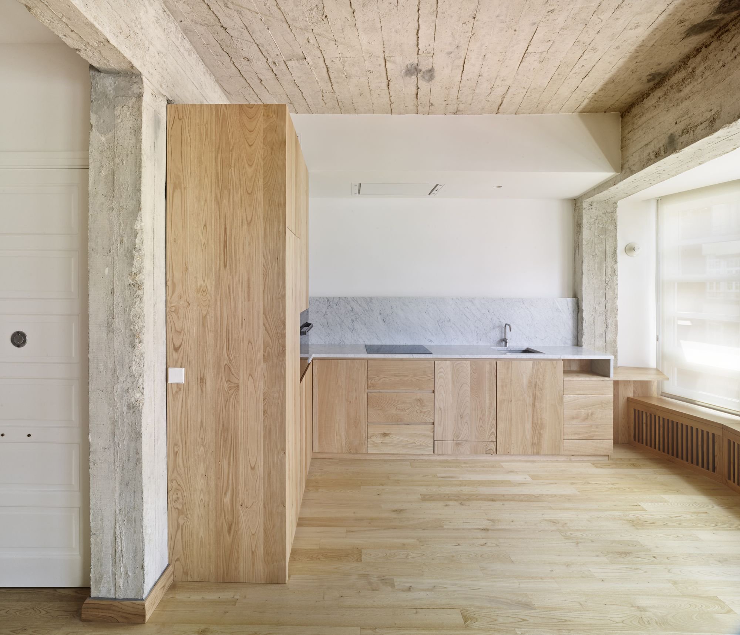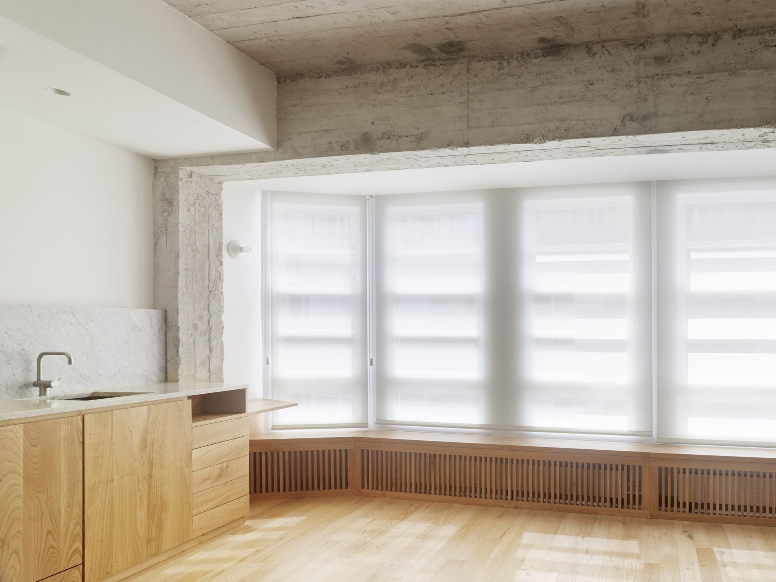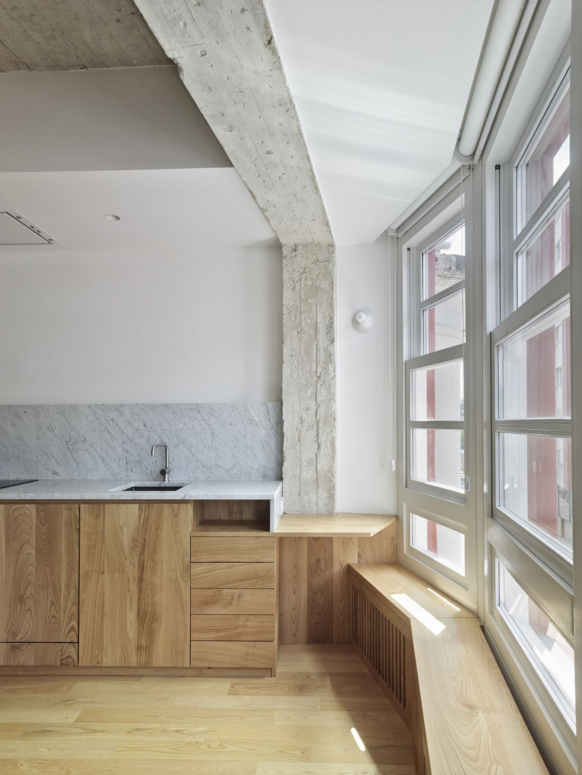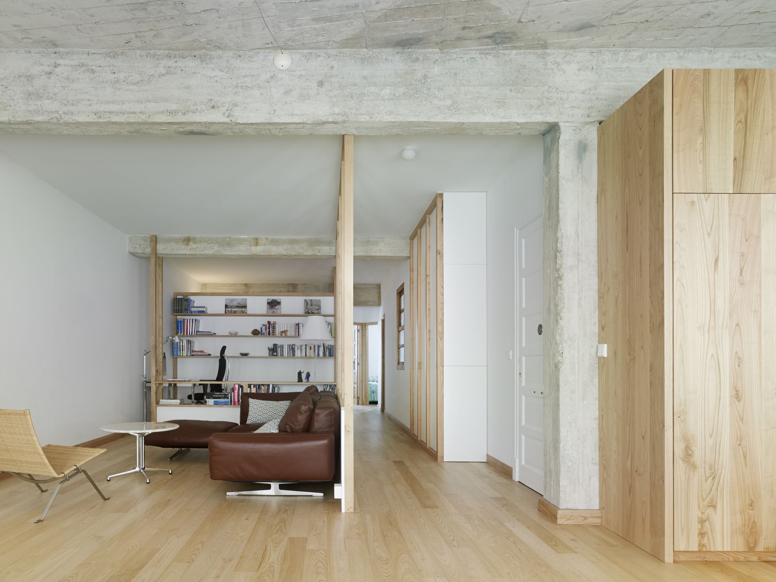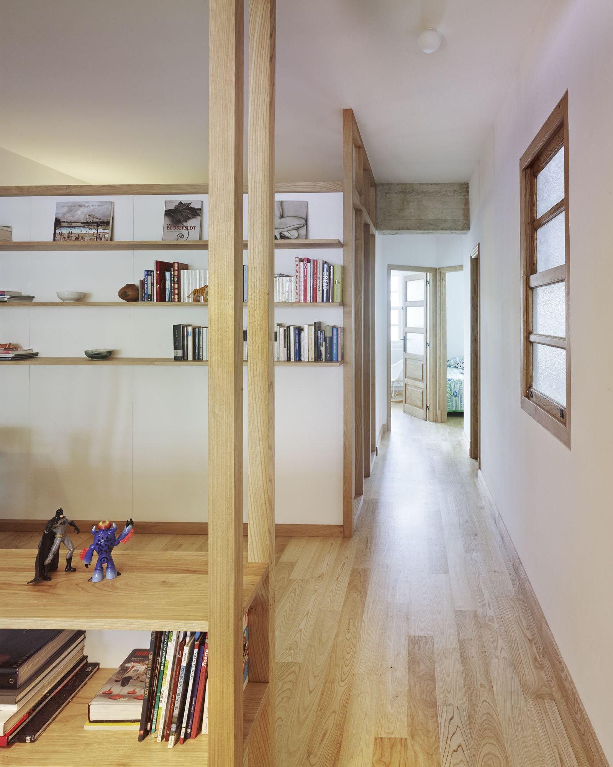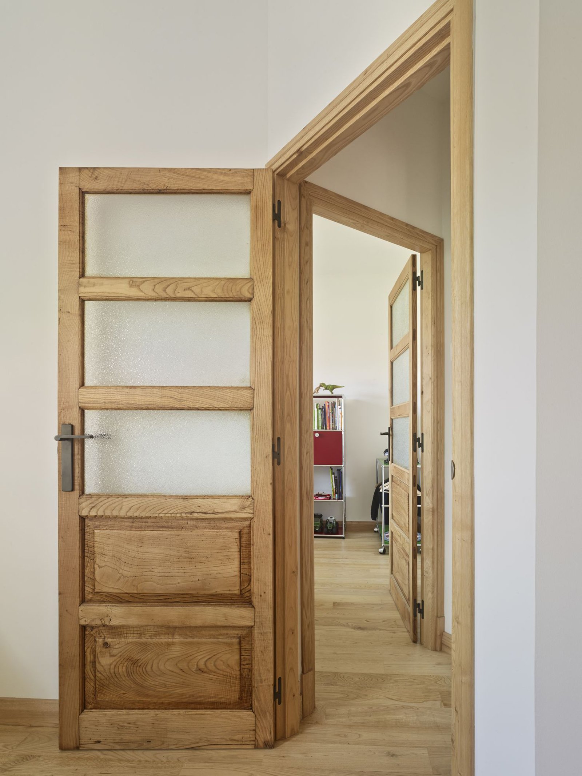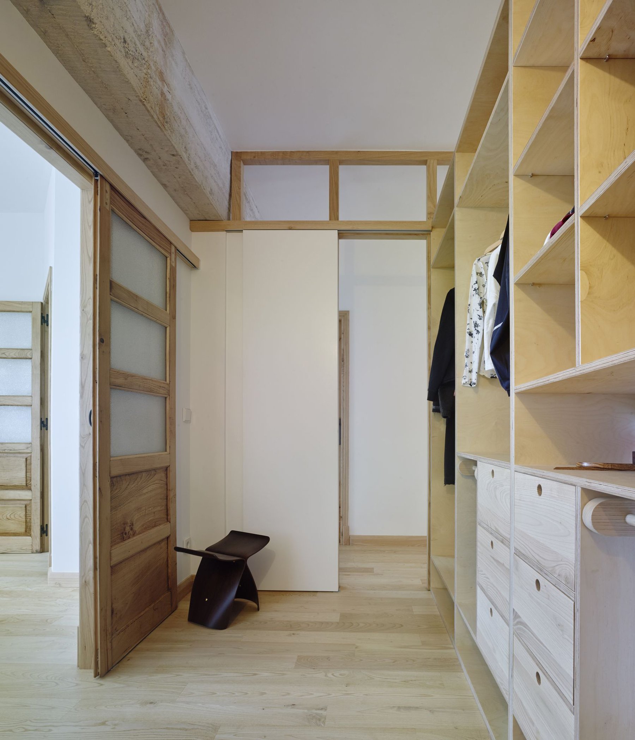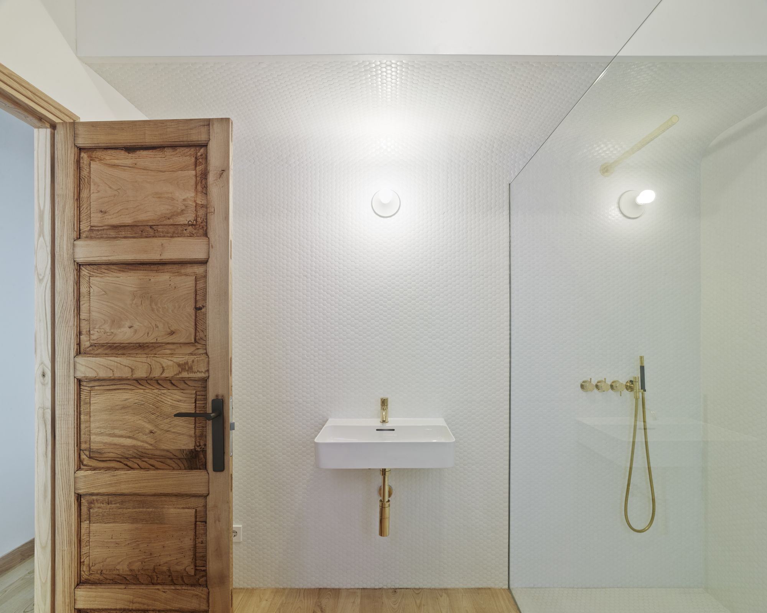Contemporary design alongside architectural elements from the ‘60s.
Tasked with renovating an old apartment in Vigo, Spain, the Ansede Quintáns Arquitectos studio focused on uncovering the interior’s past while also adding a contemporary layer to the space. Left in ruins, the apartment featured few salvageable original elements. As a result, the architects kept the distribution of the living spaces almost intact and preserved the original partitions. Some of these structures remain as skeletons, preserving the character of the apartment while also creating a visual border between different spaces.
The studio recovered and restored various elements, from the concrete roof to the original doors. Carefully chosen materials complement the wooden and concrete surfaces in a refined way. The new additions include solid chestnut and lime plasters as well as hexagonal tiles in the bathroom and a Carrara marble countertop in the kitchen. Rough textures complement refined surfaces, with minimalist furniture used sparingly to enhance the airy feel of the rooms. Throughout the interior, the combination of rustic wood and white walls creates a bright, welcoming atmosphere. A new, contemporary chapter in the history of this ‘60s apartment. Photographs© Héctor Santos-Díez.


