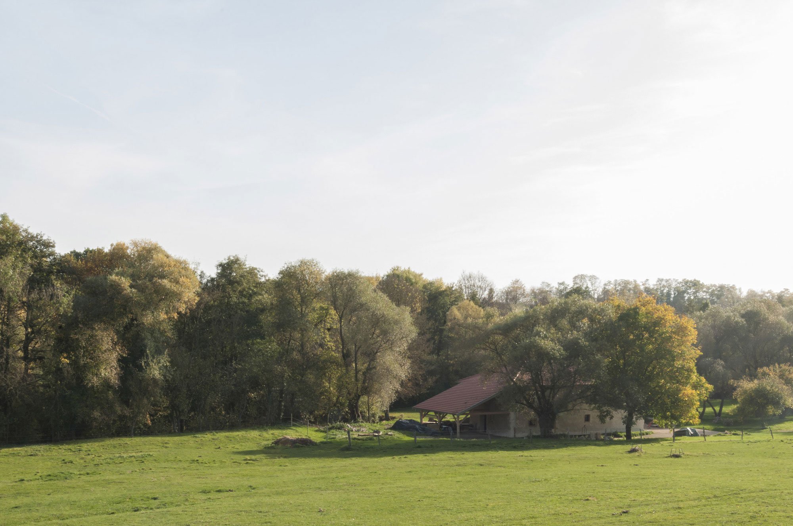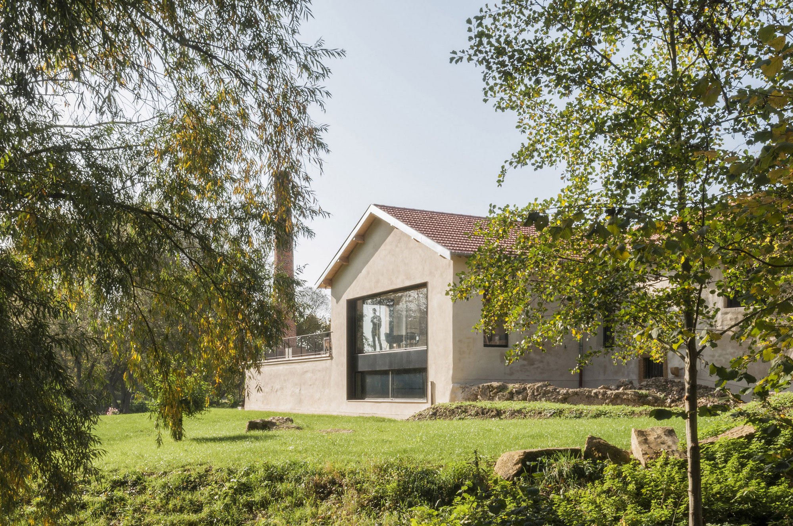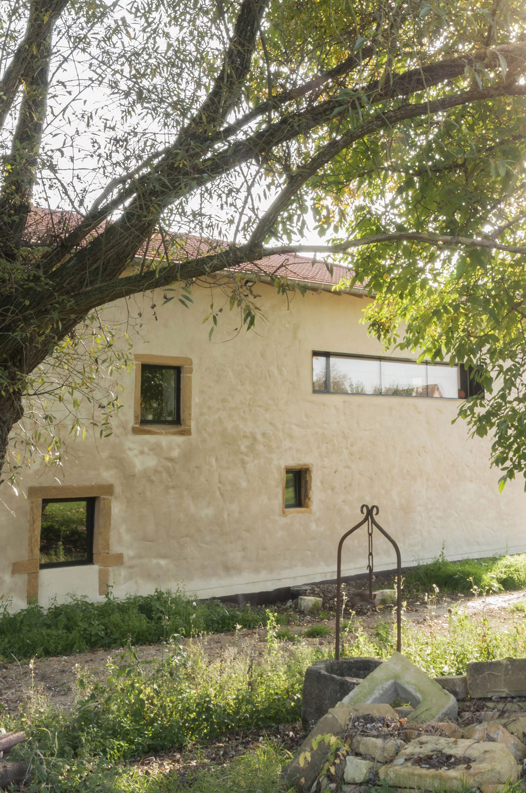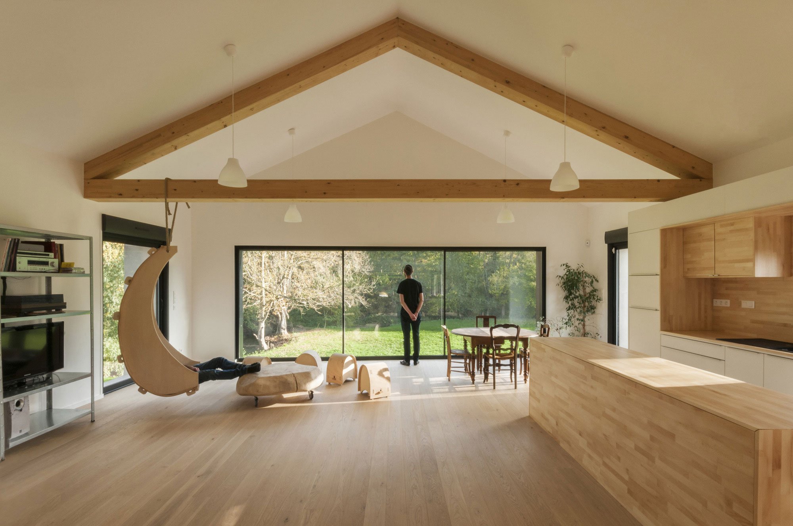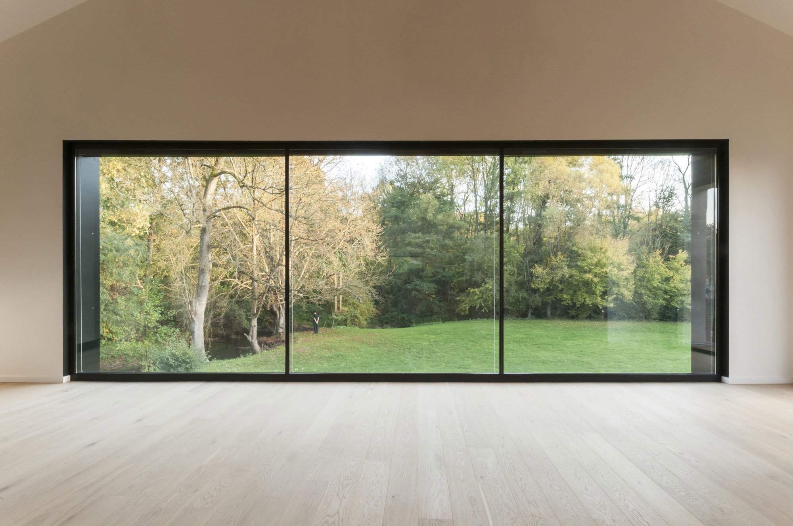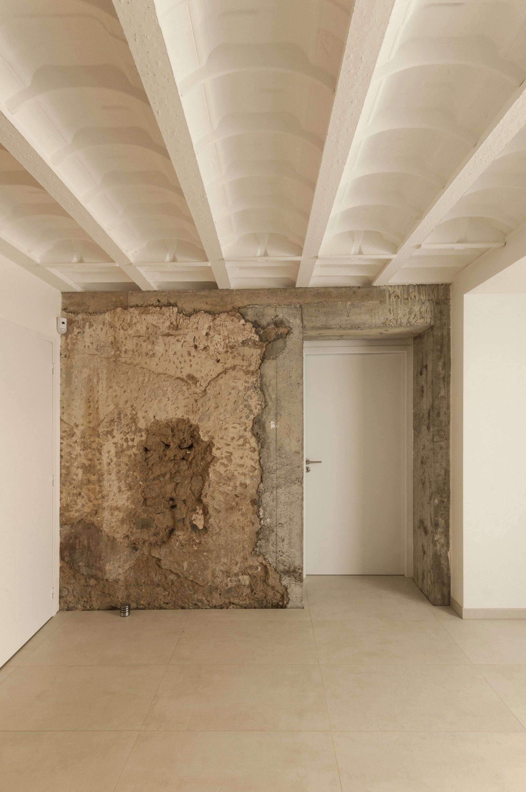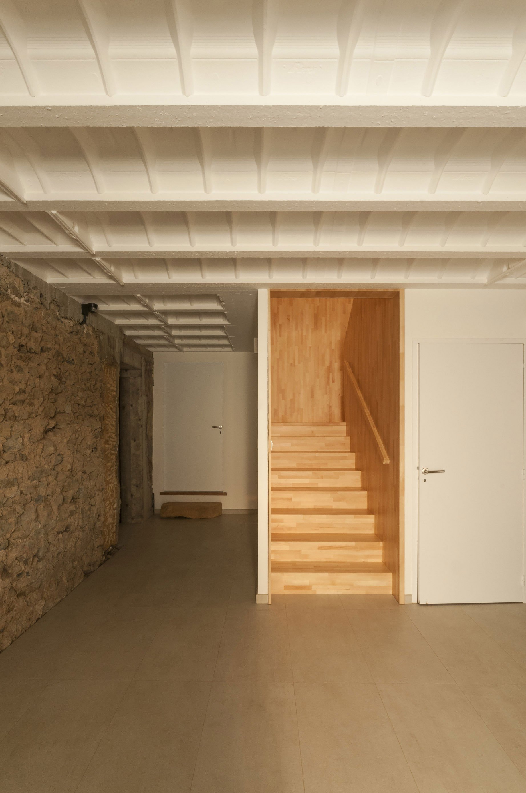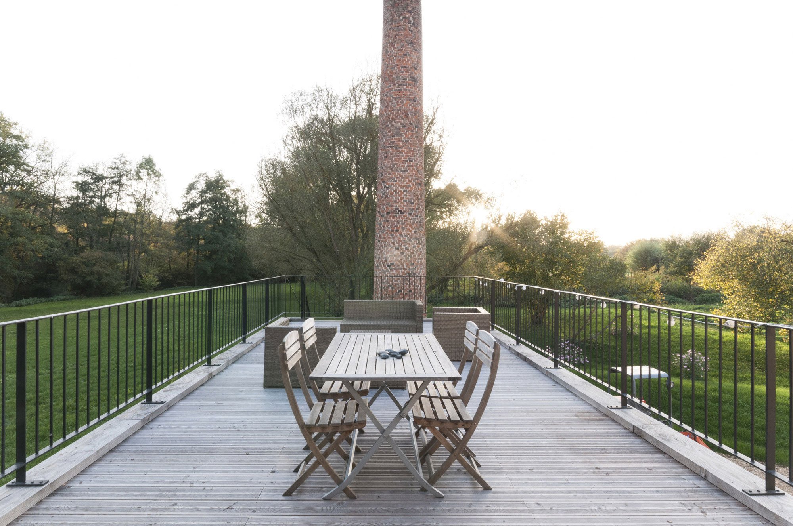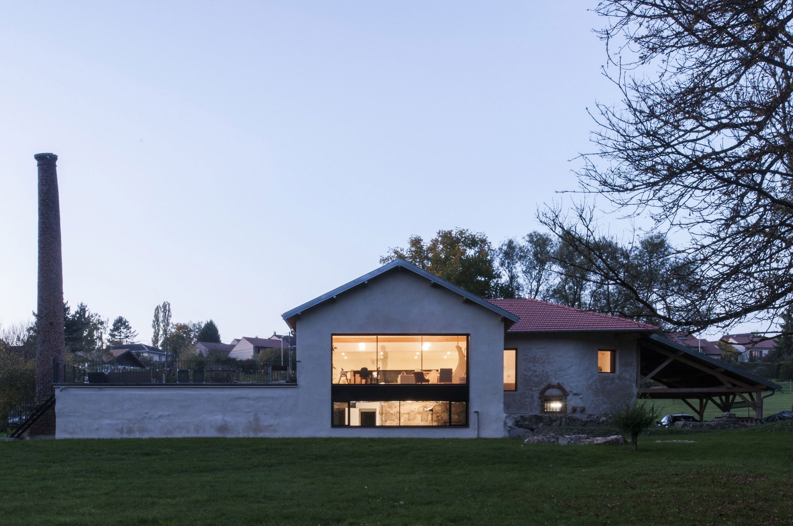An old mill and farm transformed into a light-filled house.
Some renovation projects only require a thoughtful restoration process. Others challenge architects to find unconventional solutions to save old buildings and transform them into modern living spaces. This dwelling in Moselle, France, is part of the latter category. Left abandoned and empty for years, the building needed an extensive renovation on a sensible budget. Originally a mill and then a workshop, the old structure later became a farm before falling in disrepair. The team also had the task of solving various potential issues caused by the floodplain location. To succeed where other firms had previously failed, Studiolada Architects decided to take a more radical approach.
Too large as well as seriously damaged, the building underwent a bold transformation. The architects removed the east wing and elevated the living spaces to the first floor while simplifying and consolidating the structures. Other changes included removing the damaged roofs, framework, and floors. On the southern facade, the team opened up the brick wall with a large glass window that overlooks the meadow and nearby stream.
On the ground floor, the large space provides the clients the opportunity to convert the area into three extra rooms. Upstairs, there’s the kitchen and living room as well as a bathroom, three bedrooms, and a terrace. The main socializing area features an open-plan design and minimal trusses. Here, the inhabitants and their guests can admire the garden or the village through wide openings. A geothermal system offers a low-cost and eco-friendly solution to heat up the house. Finally, the architects preserved the tall chimney which defined the old mill and acted as a landmark in the village. Photographs© Ludmilla Cervený.


