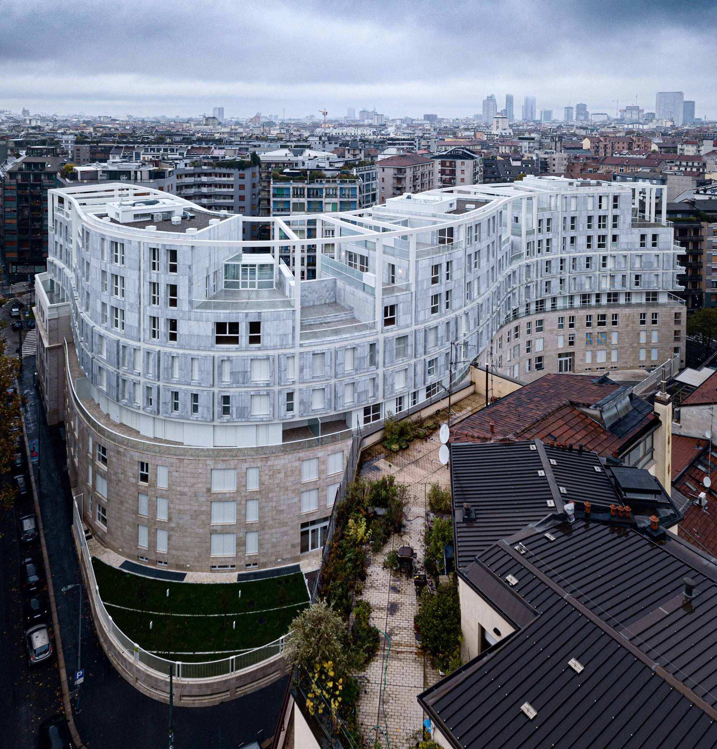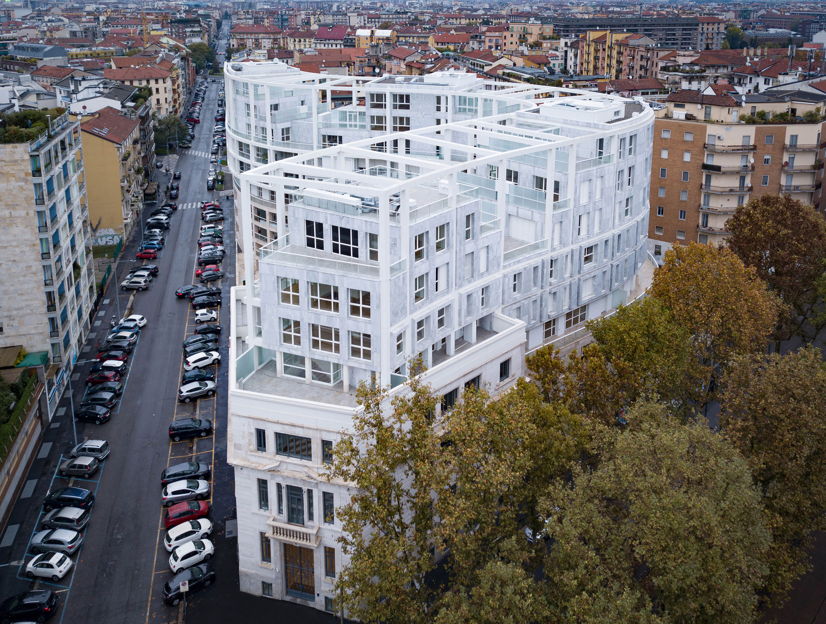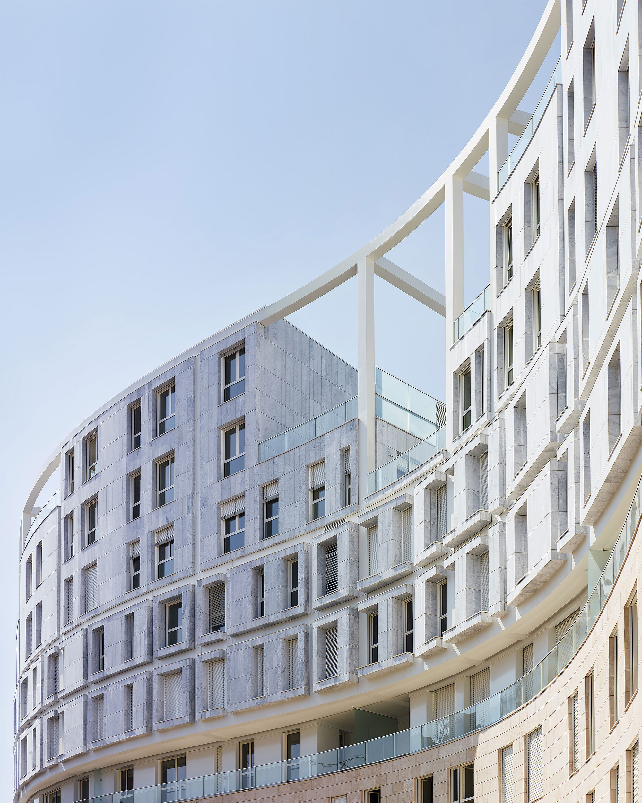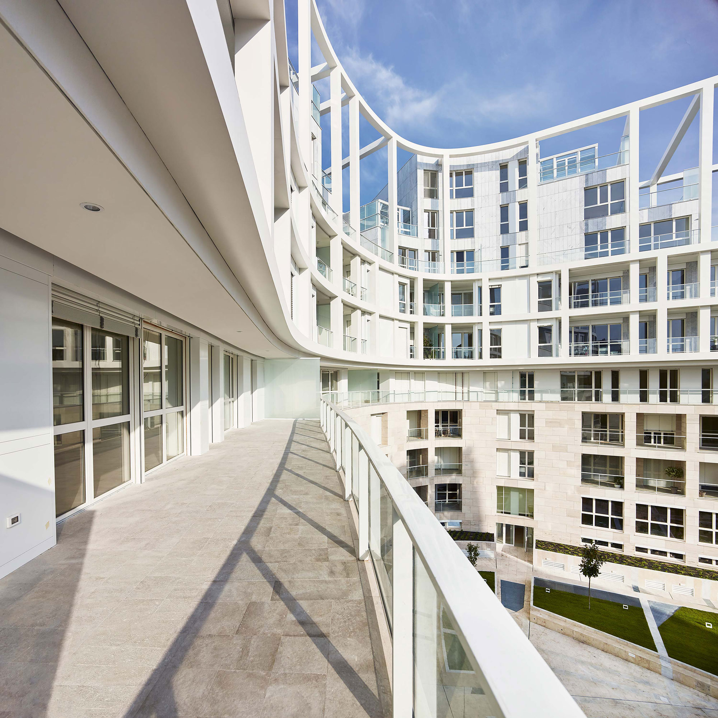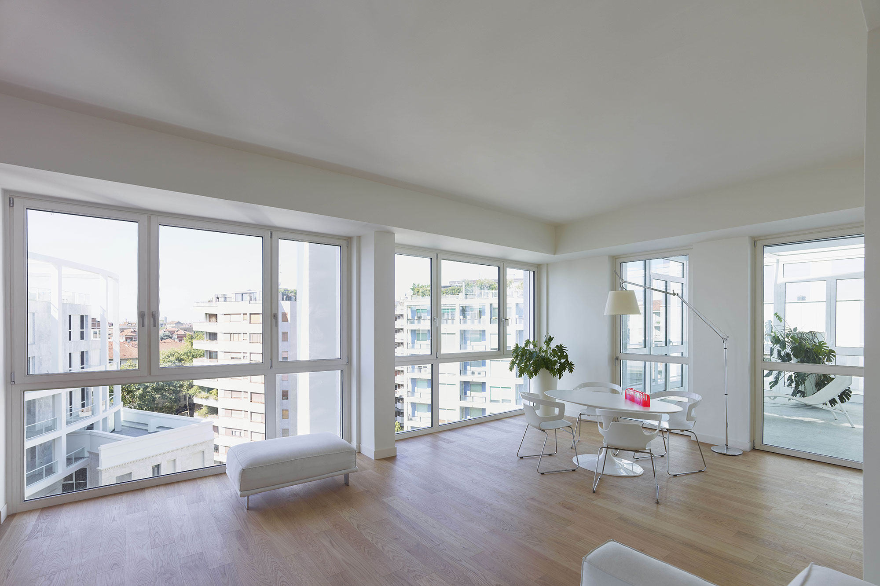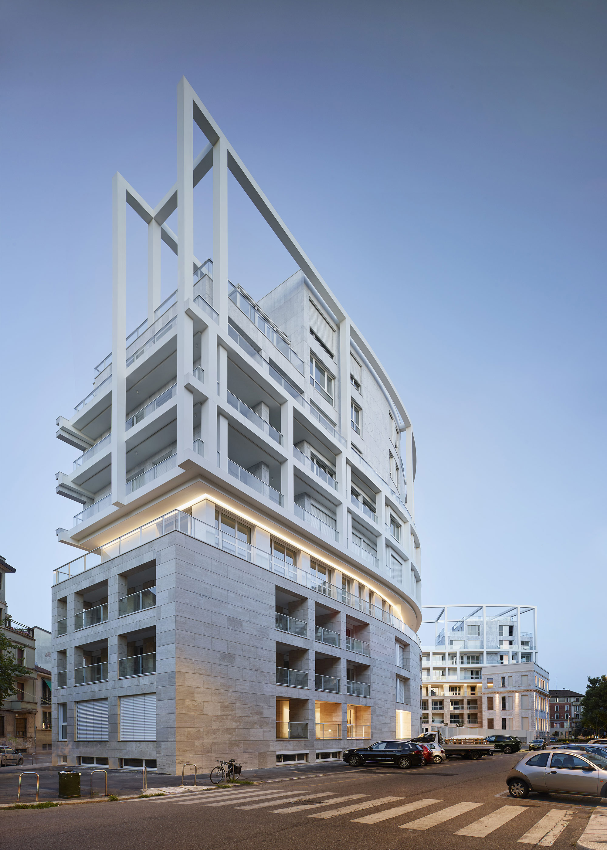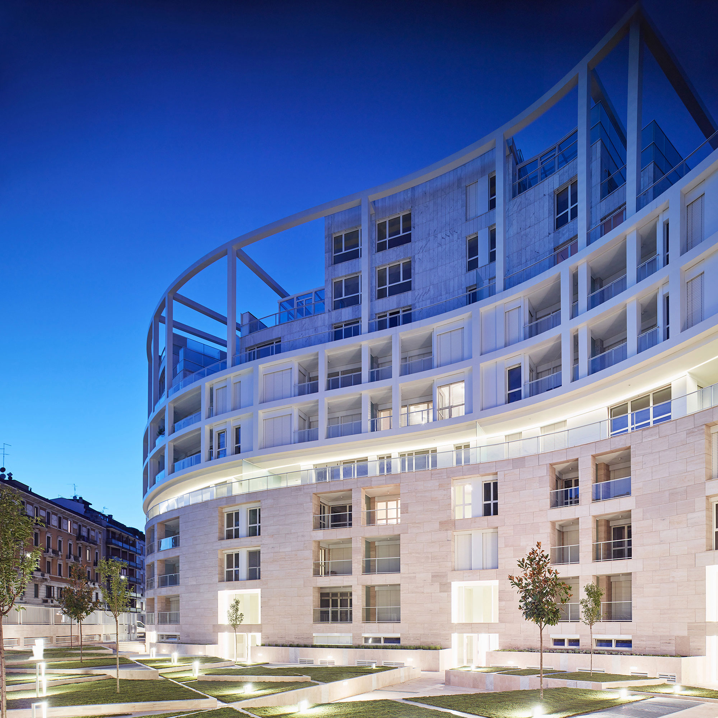An apartment building designed as a contemporary evolution of traditional Milanese architecture.
Located in Milan, on a triangular site surrounded by buildings from the early 20th century and up to the 1970s, this spectacular apartment building represents the next step in the evolution of Milanese architecture. Architecture firm Degli Esposti Architetti designed Residenze Carlo Erba with a contemporary design. The team also incorporated an existing classicist building into the residential complex, effectively merging two eras. The new apartment building has a distinctive S-shape form that serves both an aesthetic and a functional purpose.
The curved silhouette of the structure allowed the architects to integrate the existing early 20th century building into the site as a formal entrance and to also create a brighter, open courtyard. Now, the public Ramelli garden ends on the building’s western curve. Built according to strict height limit regulations, Residenze Carlo Erba features nine stories with horizontal, offset bands and different facades articulating four layers.
For the first three floors, the studio used travertine cladding that matches the restored travertine slabs of the listed building. On this first layer, the team also designed new openings with inset balconies. The fourth floor represents the second layer of the design; a piano nobile set back from the floors below and above, it features white metal sheet cladding and generous glazing. The fifth and sixth floors boast enameled metal frames that create a golden band of horizontal rectangles across the entire length of the facade. Finally, the fourth layer of the top floors features Carrara marble cladding; this section establishes a series of stepped “villas” with planting terraces.
The studio also designed “shifting” frames that create a dynamic layout with floors slightly moved off center. For the listed building, the team installed dark gray wood frames, but the rest of the window frames have a white paint finish. The new living spaces feature natural oak flooring, tiles in the bathrooms, white walls, and large windows. On this project, Degli Esposti Architetti collaborated with Eisenman Architects and AZstudio. Photographs© Maurizio Montagna, Marco de Bigontina ESPERIENZA-DRONE.


