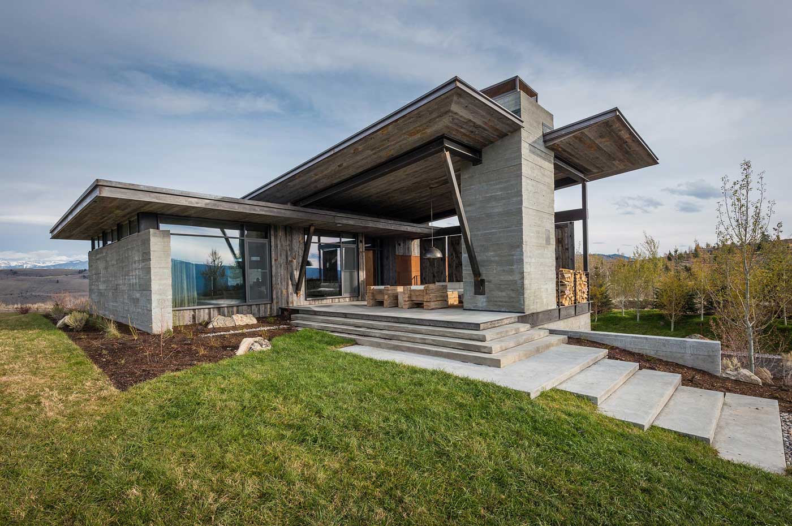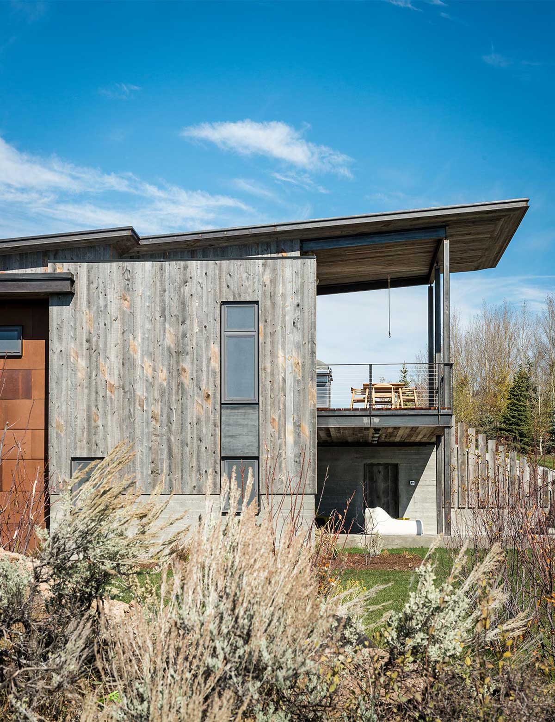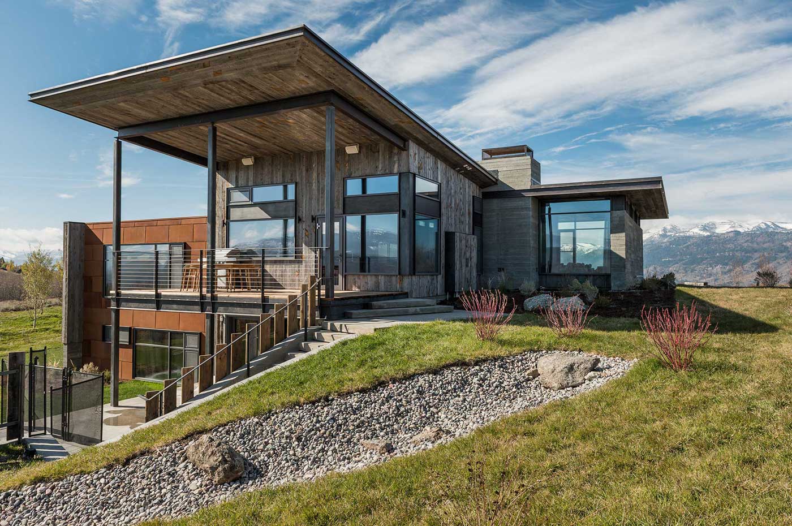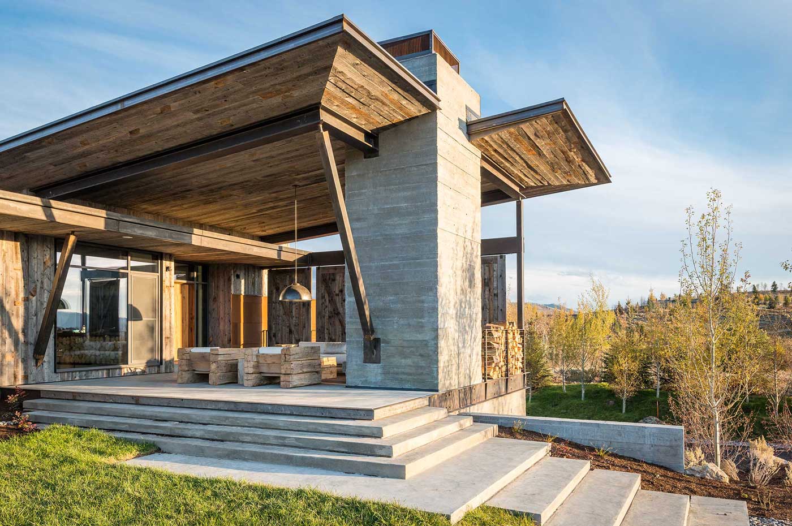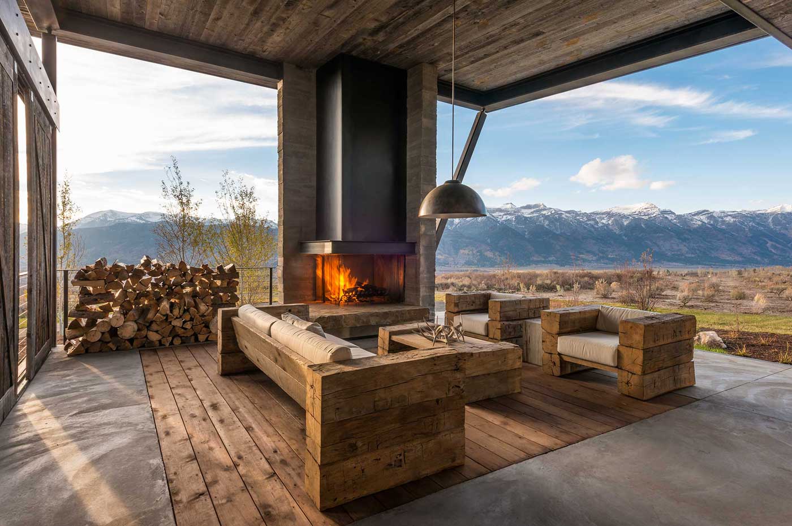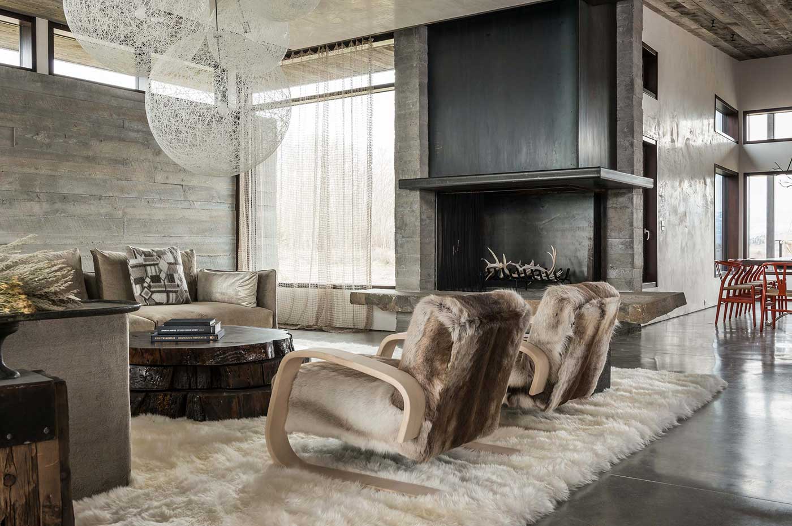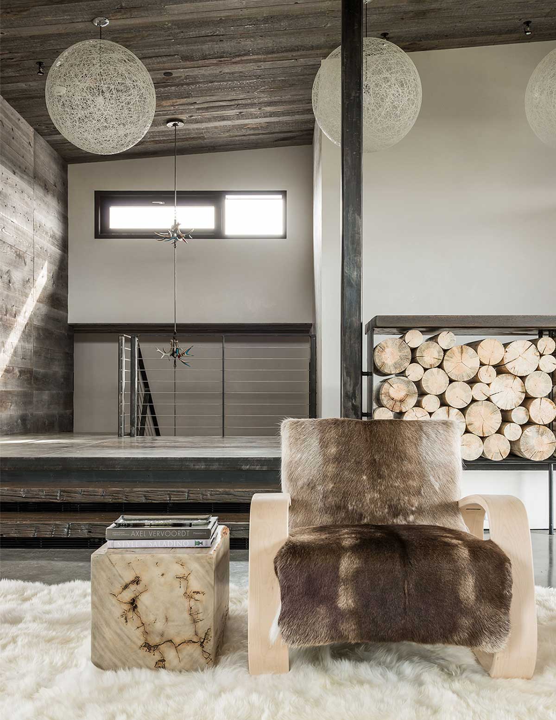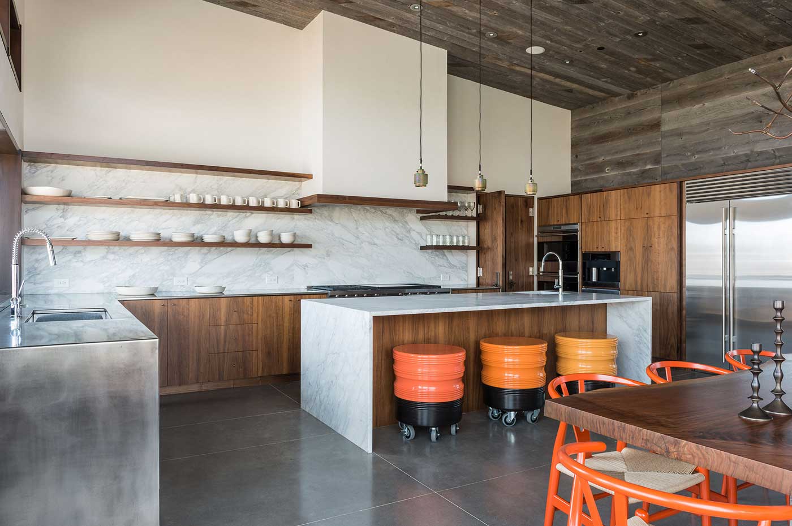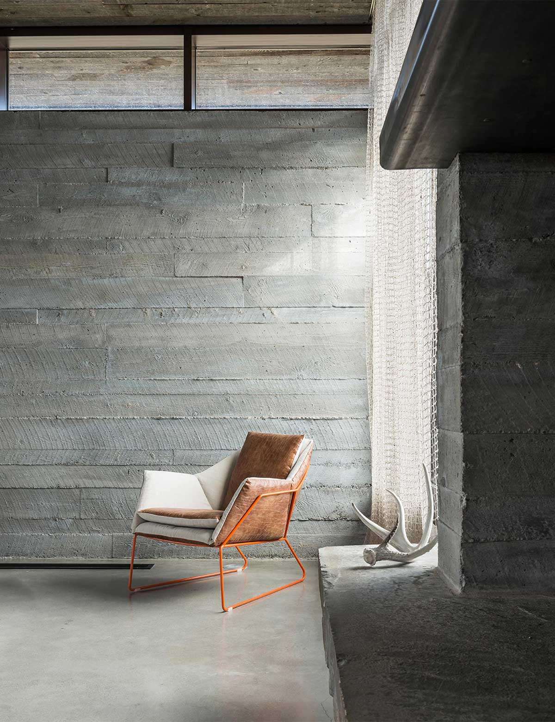Built in the mountains of Wyoming, this Pearson Design Group home brings a rough edge to modern luxury. The two-story house foregoes a smooth exterior in favor of raw wood that has already gone gray. Yet, at the same time, the aggressive lines and large glass windows give the home a contemporary look that’s more often seen on a condo than a ranch. The interior features a blend of materials, from leather and wood to fur and marble. On a smaller scale, the decor echoes the high-end yet rustic look of the house’s facade. There’s a glass jar of arrows, for instance, and a branch studded with LEDs. There’s an abstract painting in one room and a wall of steer skulls in the next. All of these seeming contradictions come together in the outdoor living area, a spacious den and terrace designed for both glamor and resistance to wind and snow.


