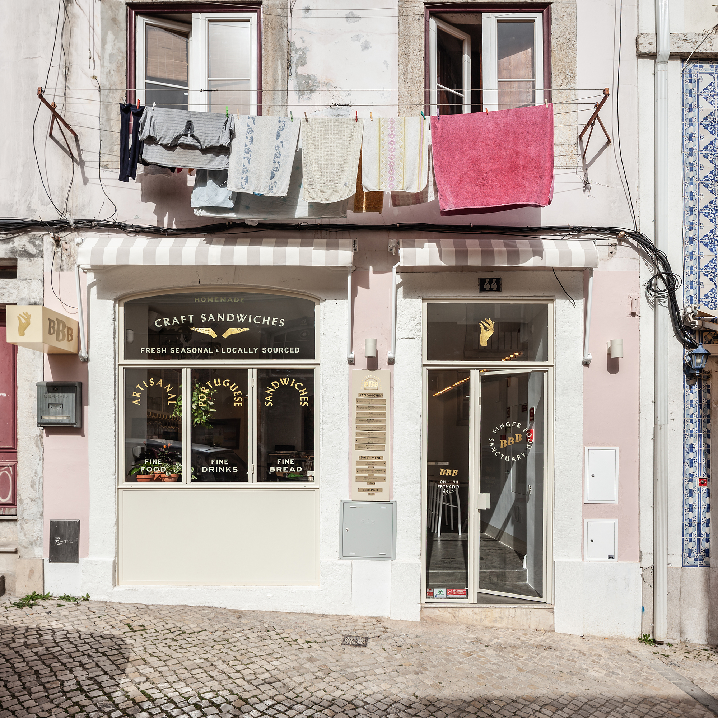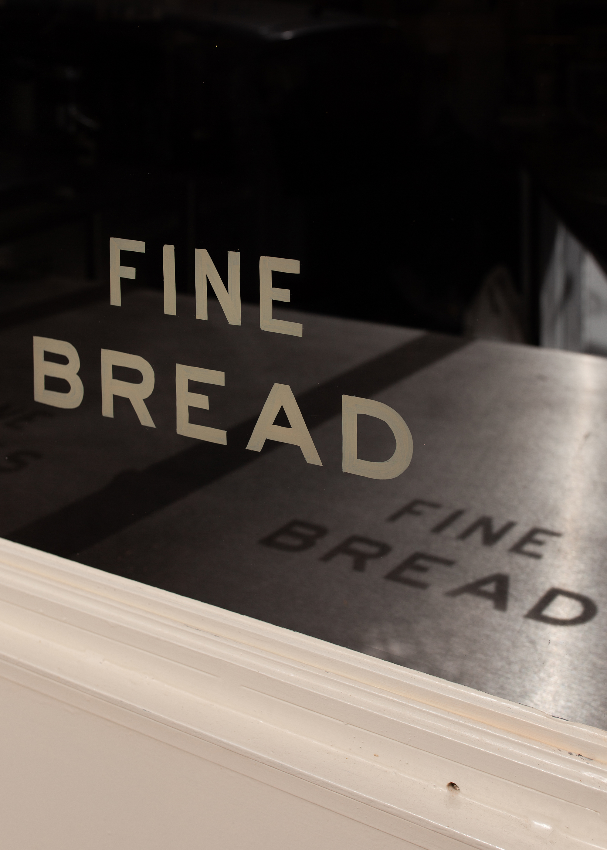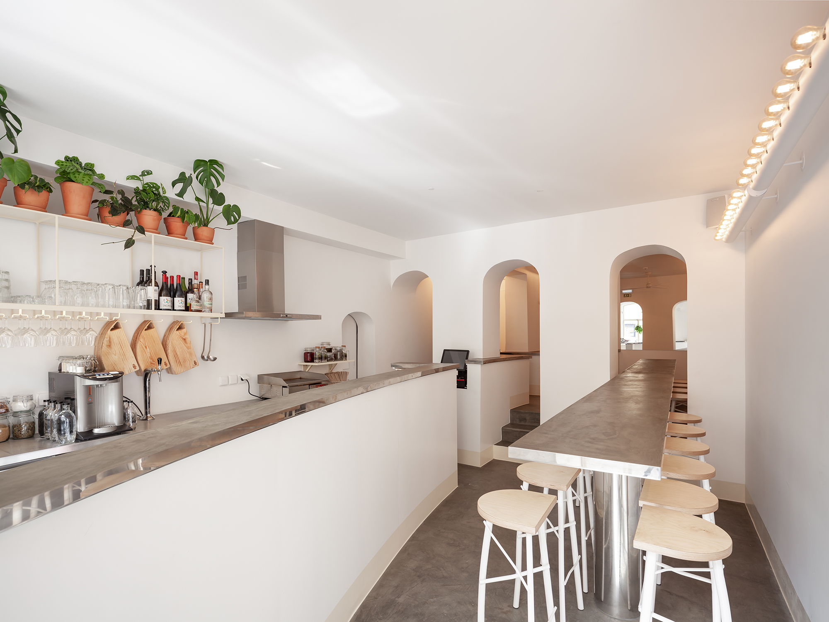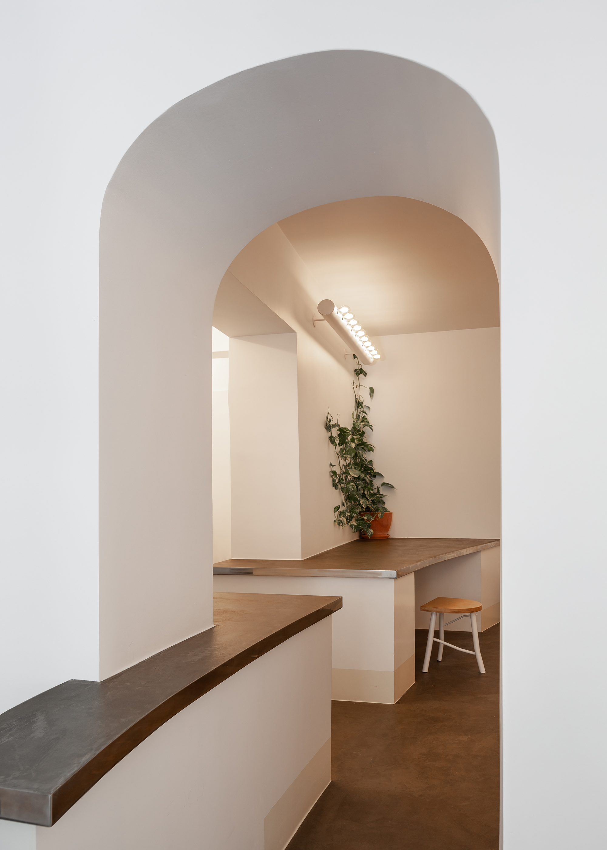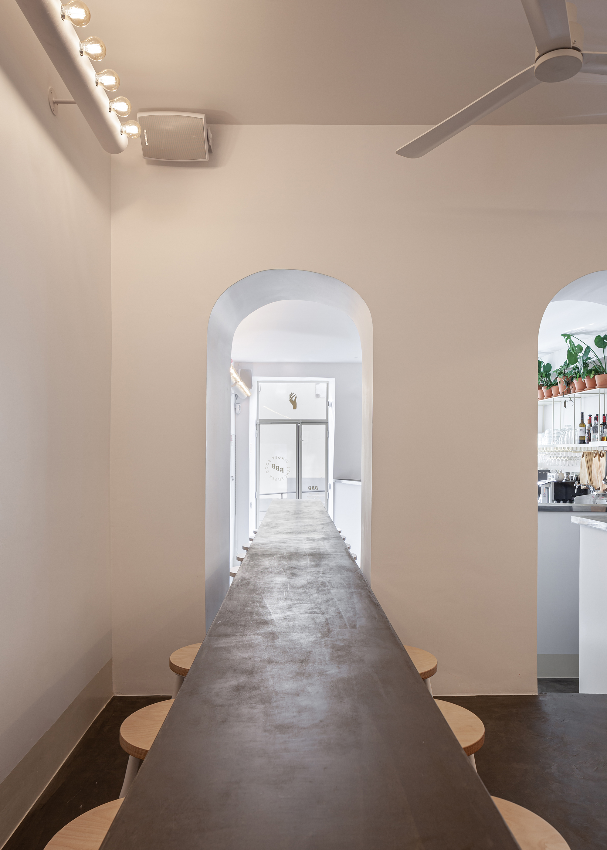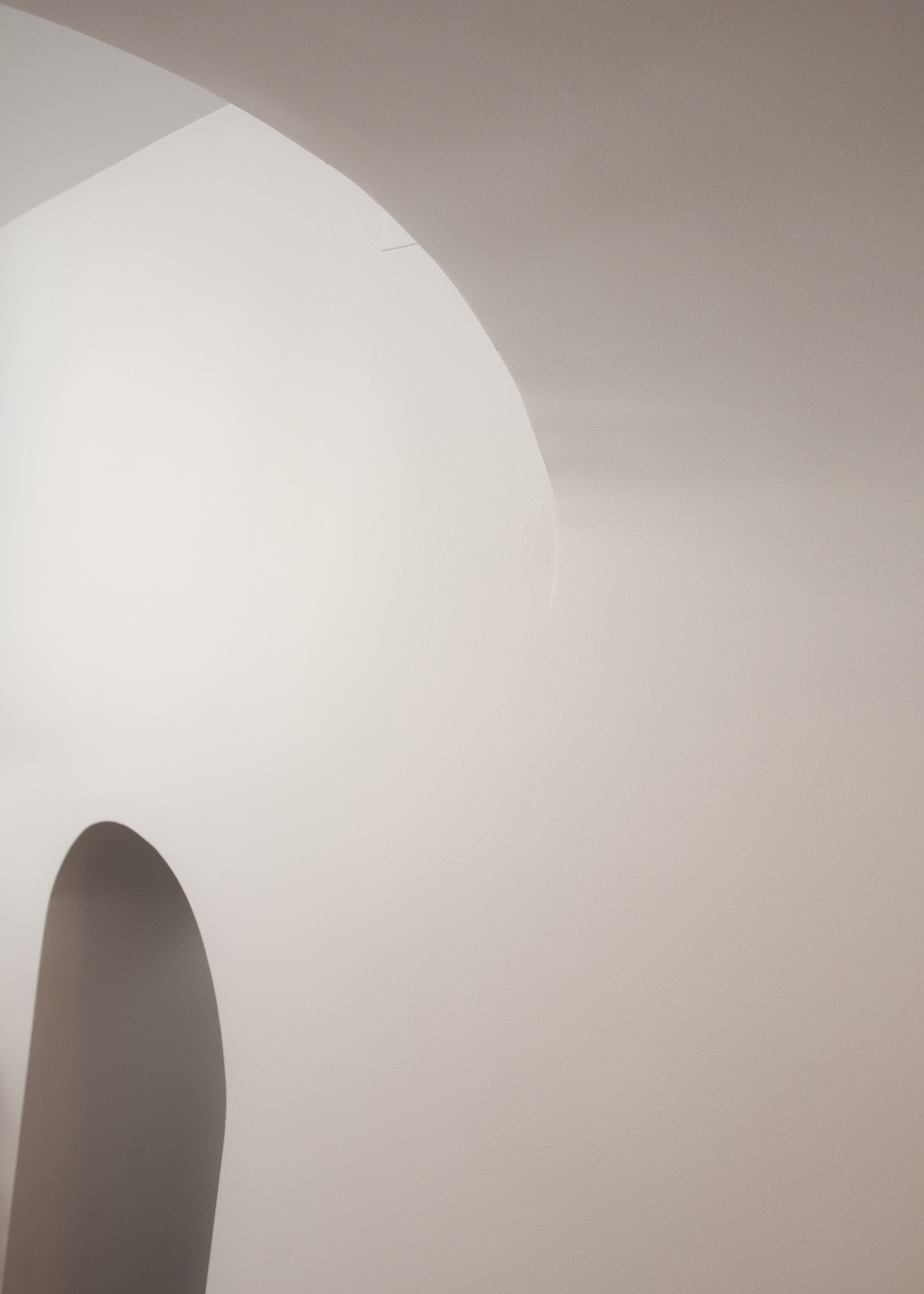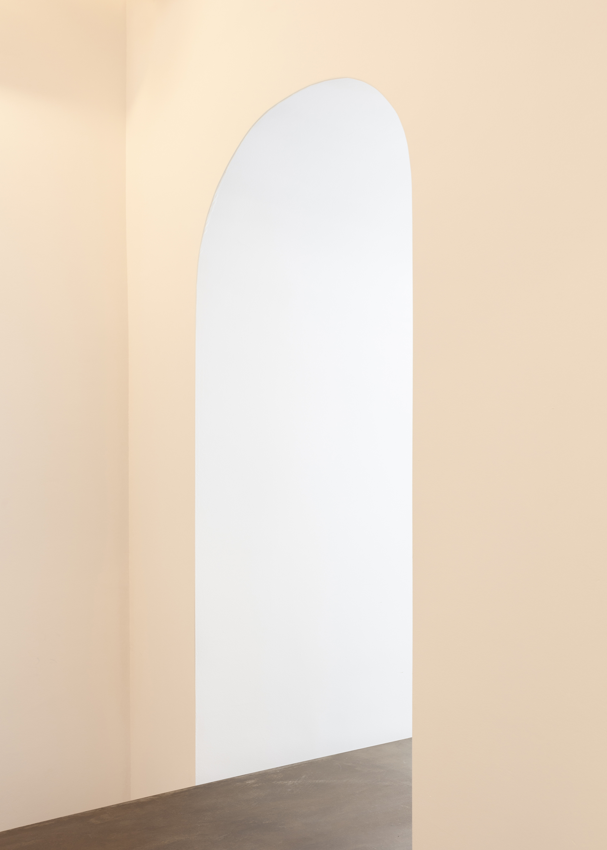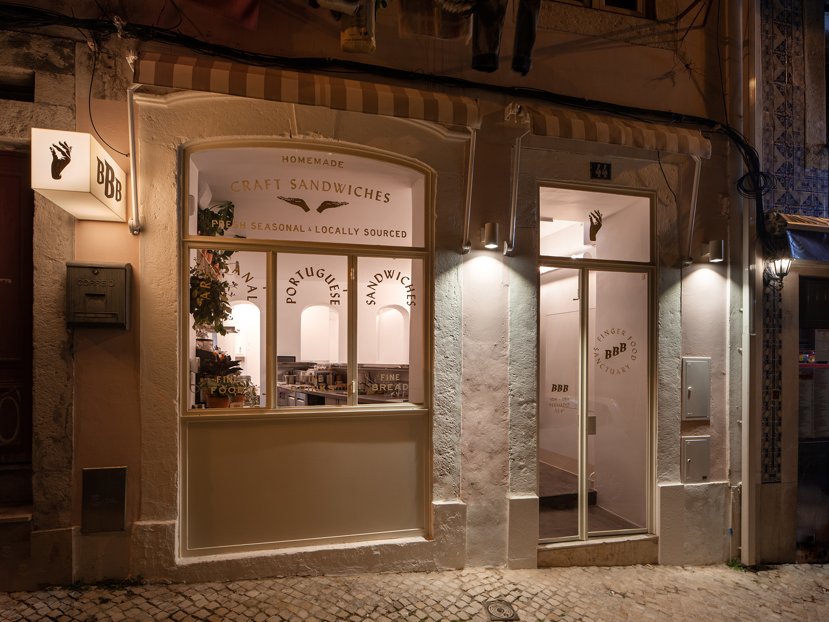A welcoming, cozy, and modern eatery in a traditional building in Lisbon.
Located in Lisbon, Portugal, BBB is a modern and welcoming craft sandwich bar that reinterprets tradition from a fresh perspective. Daniel Zamarbide of Bureau re-purposed classic elements and gave them a new look while creating a distinctive space. However, the compact footprint of the eatery along with various layout challenges forced the architect to find imaginative solutions for the new design. The sandwich bar looks minimalist and understated, but incorporates some quirky features. BBB’s elongated table references the famous Vito Acconci: Where We Are Now (Who Are We Anyway) 1976 exhibition. While the art show featured a diving board-like narrow table that reached from the interior to the outside world through a window, here the tabletop travels almost through the entire length of the interior.
A mirror makes the interior seem larger, while curved lines expand the feeling of extra room. A light color palette enhances the bright, open feel of the space further. The BBB craft sandwich bar also features original arches and an atmosphere similar to the interior design created by Jorn Utzon in 1976. Apart from prefabricated concrete elements, the interior also boasts simple wall lighting and bespoke stools adapted to different table heights. The stools come in a standard height as well as low and a high designs. Through the large front window, passers-by have a direct view of the interior while customers can admire the city setting. On this project, Daniel Zamarbide collaborated with Basile Jeandin, who completed BBB’s graphic design, branding, and sign painting. Photographs© Dylan Perrenoud.


