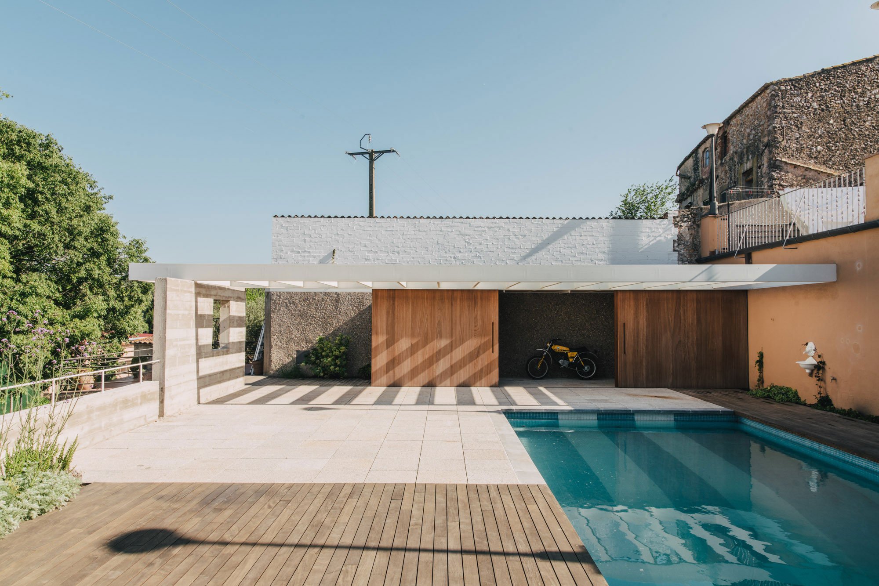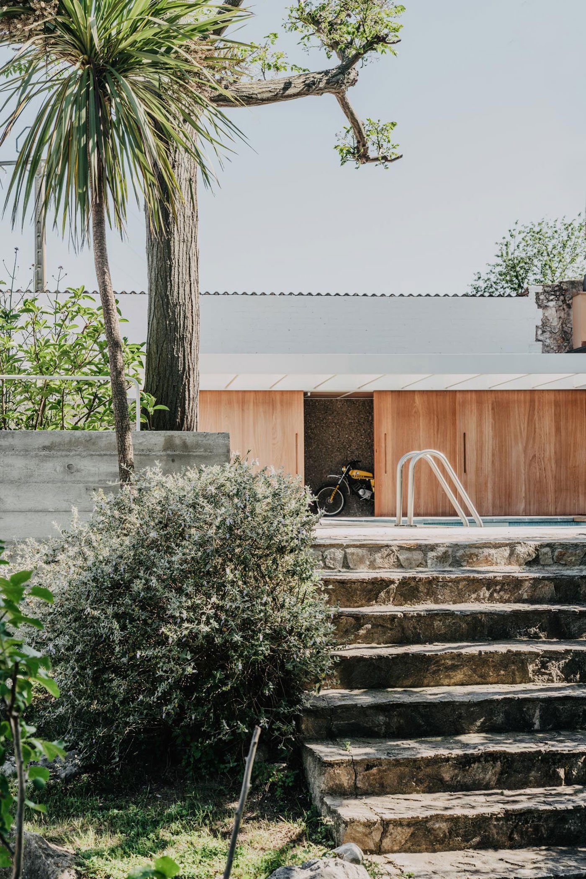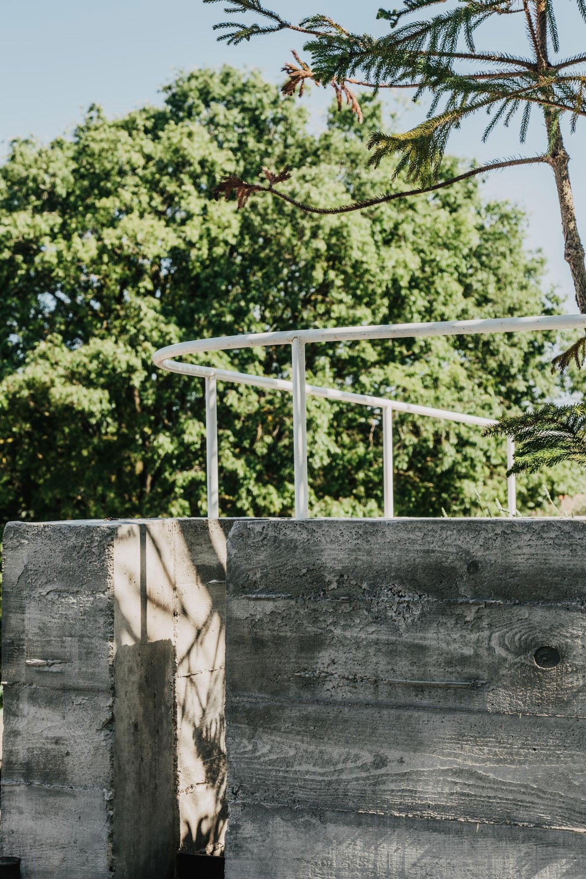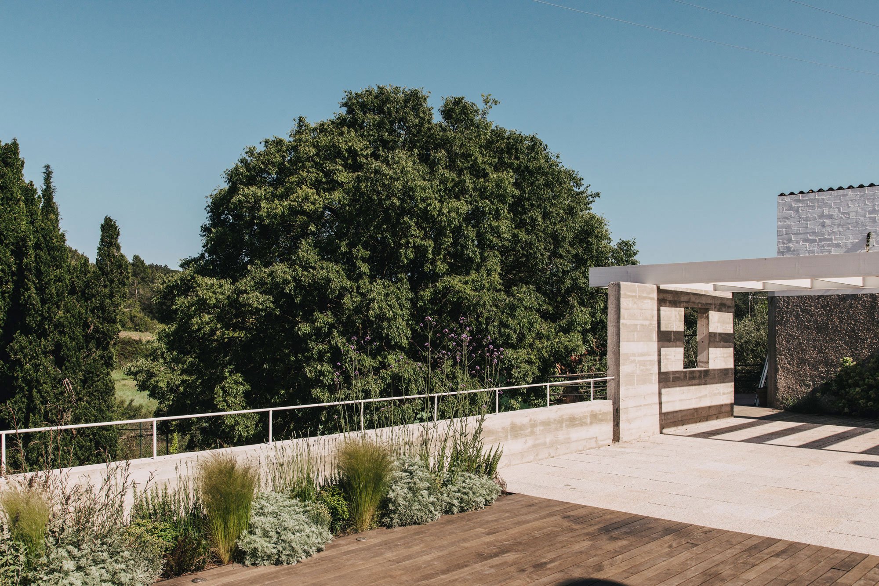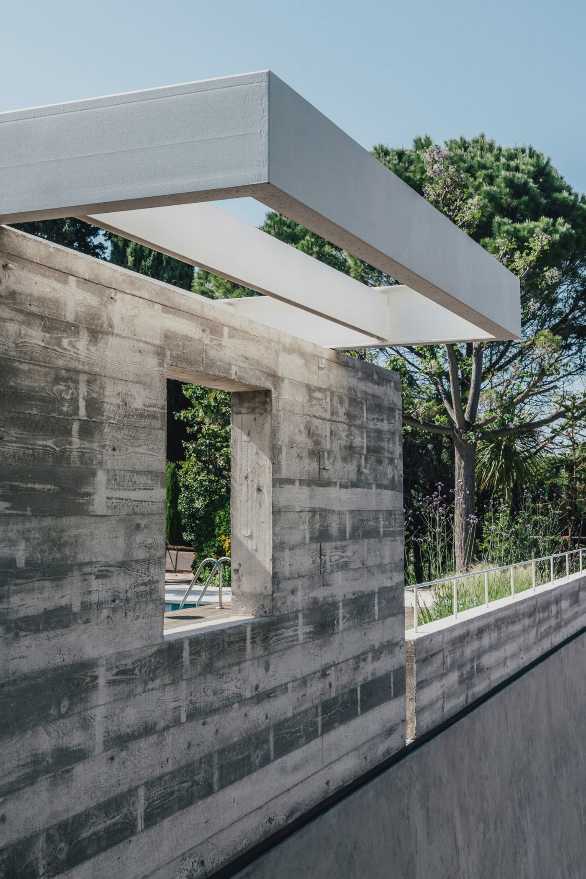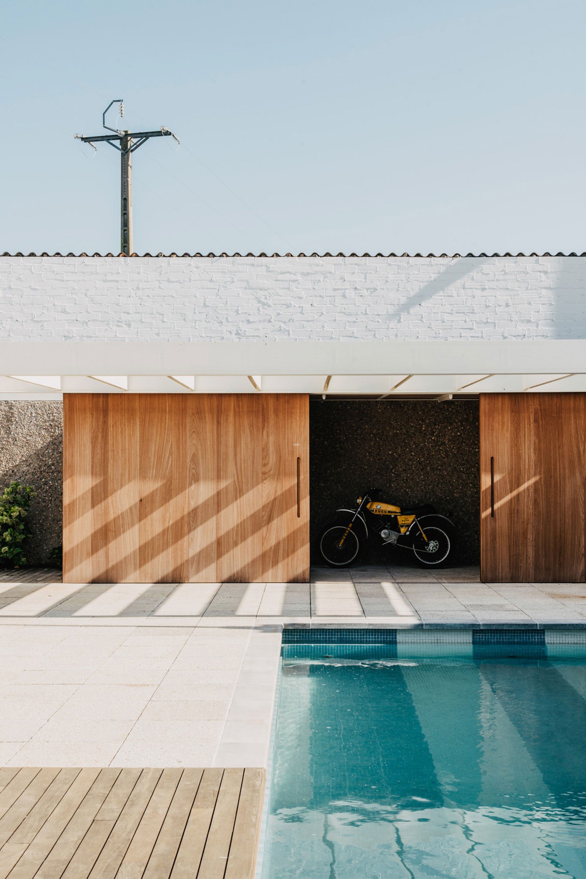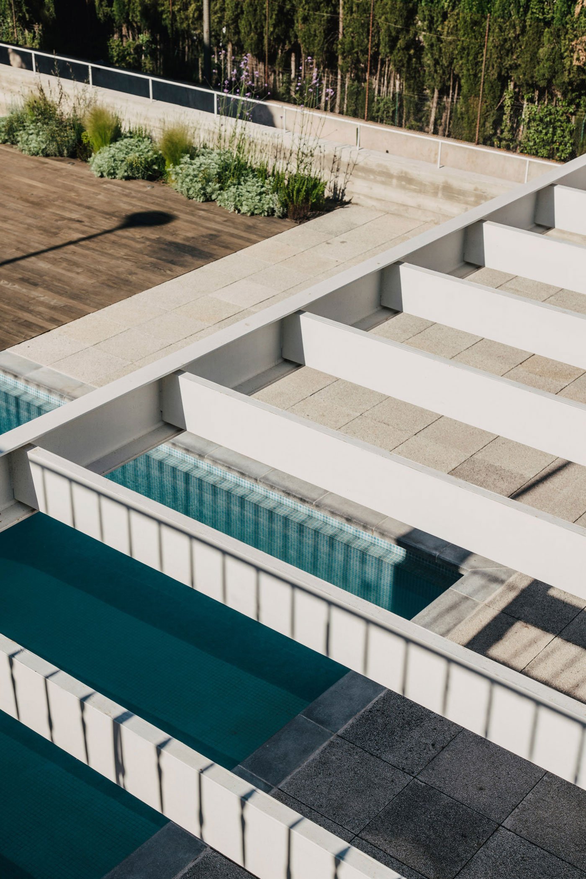Located in the bucolic village of Sant Mori in Spain, this traditional summerhouse underwent a simple but crucial rejuvenation process that reclaimed the outdoor area and transformed into the heart of the house. The owners hired the Barcelona-based Mesura architecture practice to complete the redesign of the terrace and to integrate the unused area near the pool into a larger lounge space. Wanting to create a different kind of modern house with swimming pool, the studio designed a new facade while using minimal resources and reducing the visual impact of the new structure on the existing building. The new storeroom and covered terrace share the same roof, a horizontal element which rests on a simple concrete wall.
Recycled tiles from one of the clients’ previous projects complement the wooden deck area. Sliding doors open and close the storage space, providing an elegant solution to keep the interior hidden and add a rustic warmth to the stone and concrete outdoor area at the same time. Uncovered spaces bathed in sunlight alternate with sheltered ones, all providing gorgeous views of the nearby forests and fields. Photographs© Salva Lopez.


