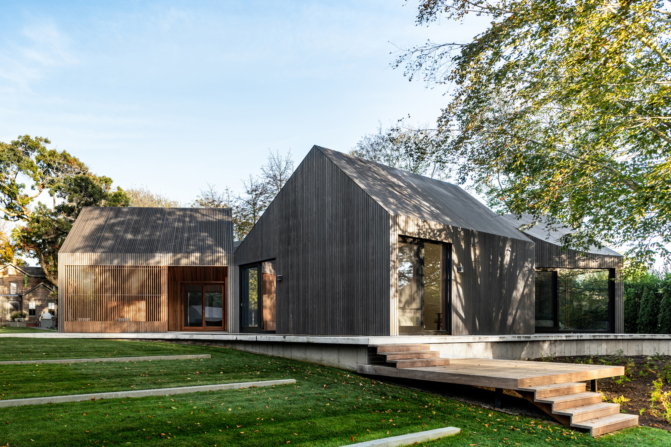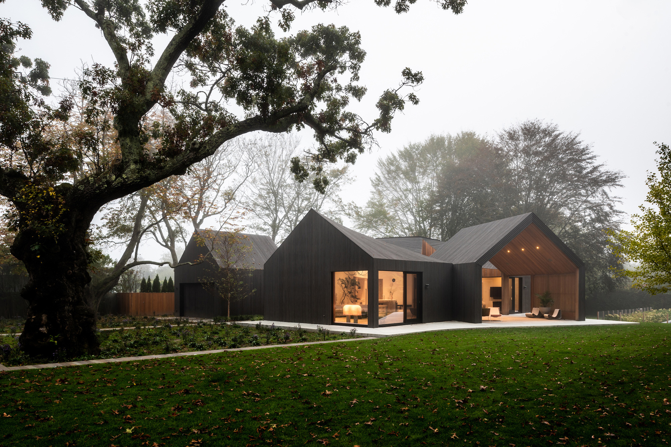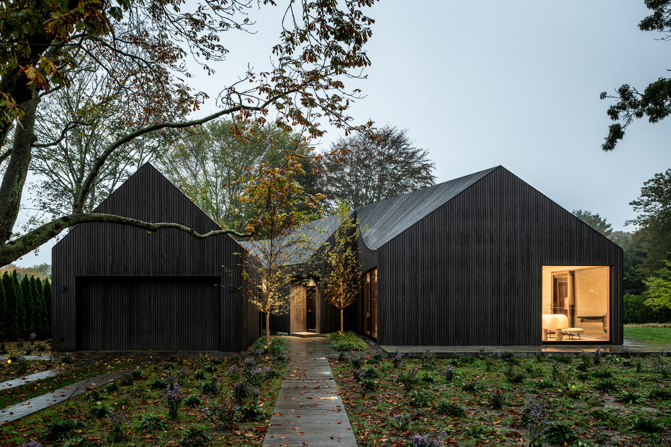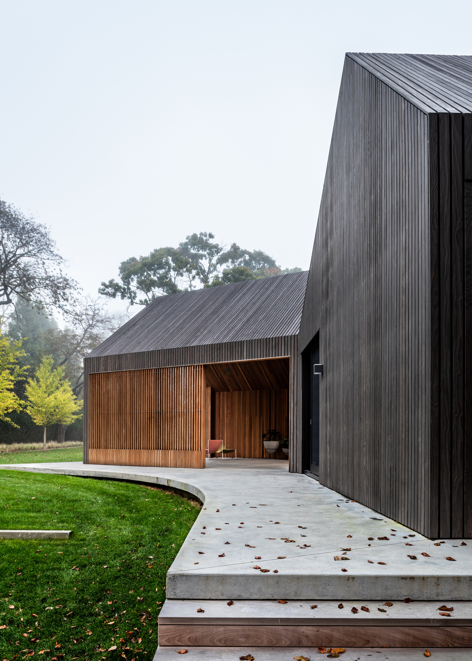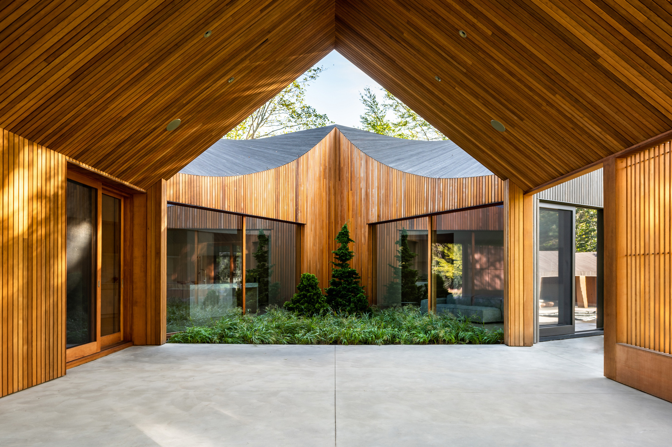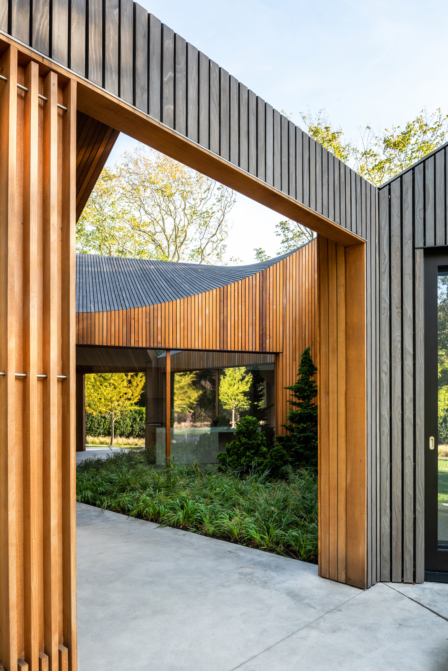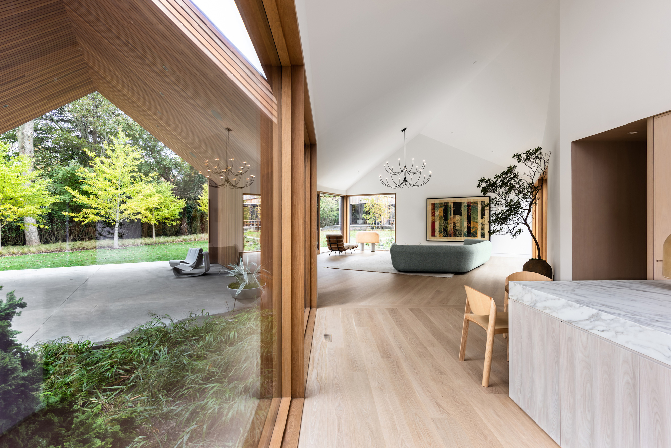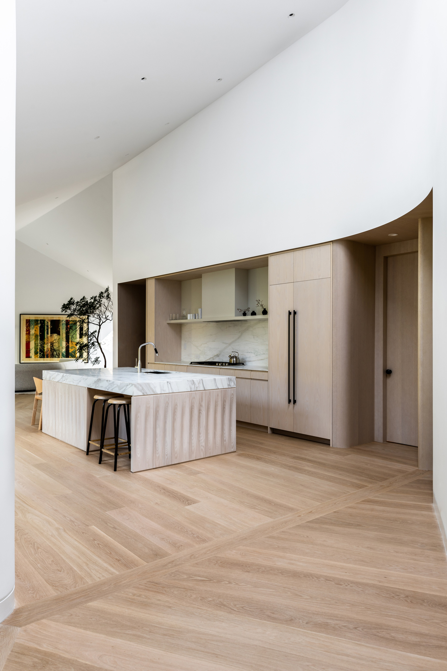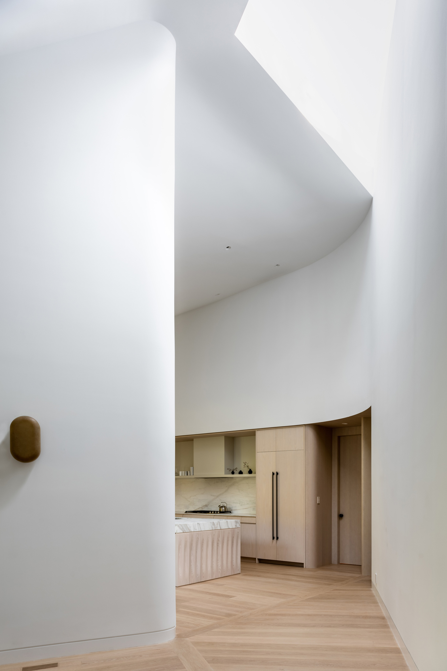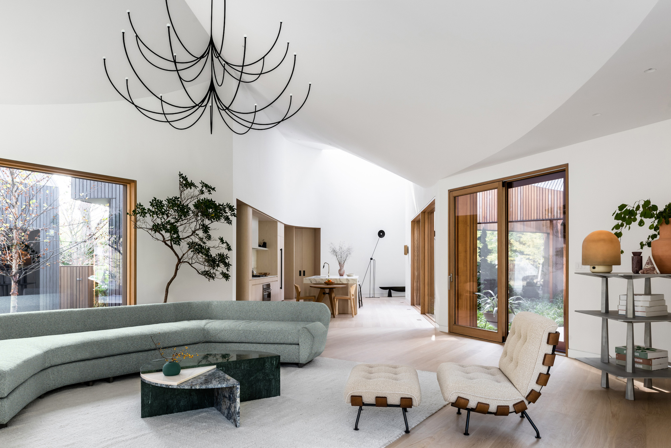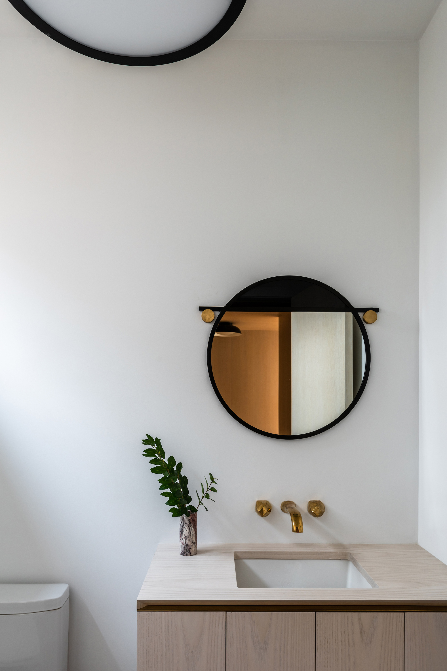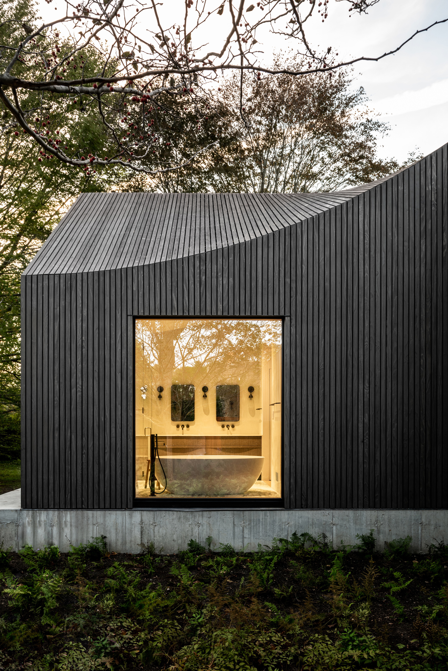A modern six-module house in the Hamptons.
Located in Bridgehampton, New York, the 3,500 sq ft Six Square House re-interprets vernacular gabled architecture in a creative and distinctly contemporary way. NYC-based practice Young Projects designed the dwelling with six black modules arranged around a central courtyard. The 24’x24’ volumes boast gabled roofs and curved forms that give a sculptural feel to the design while proposing a break from tradition. Depending on the viewing angle, the modules appear simple and pitched or undulated in a dynamic composition. The charred wood cladding contrasts the warm brown colors of the red cedar interiors and courtyard.
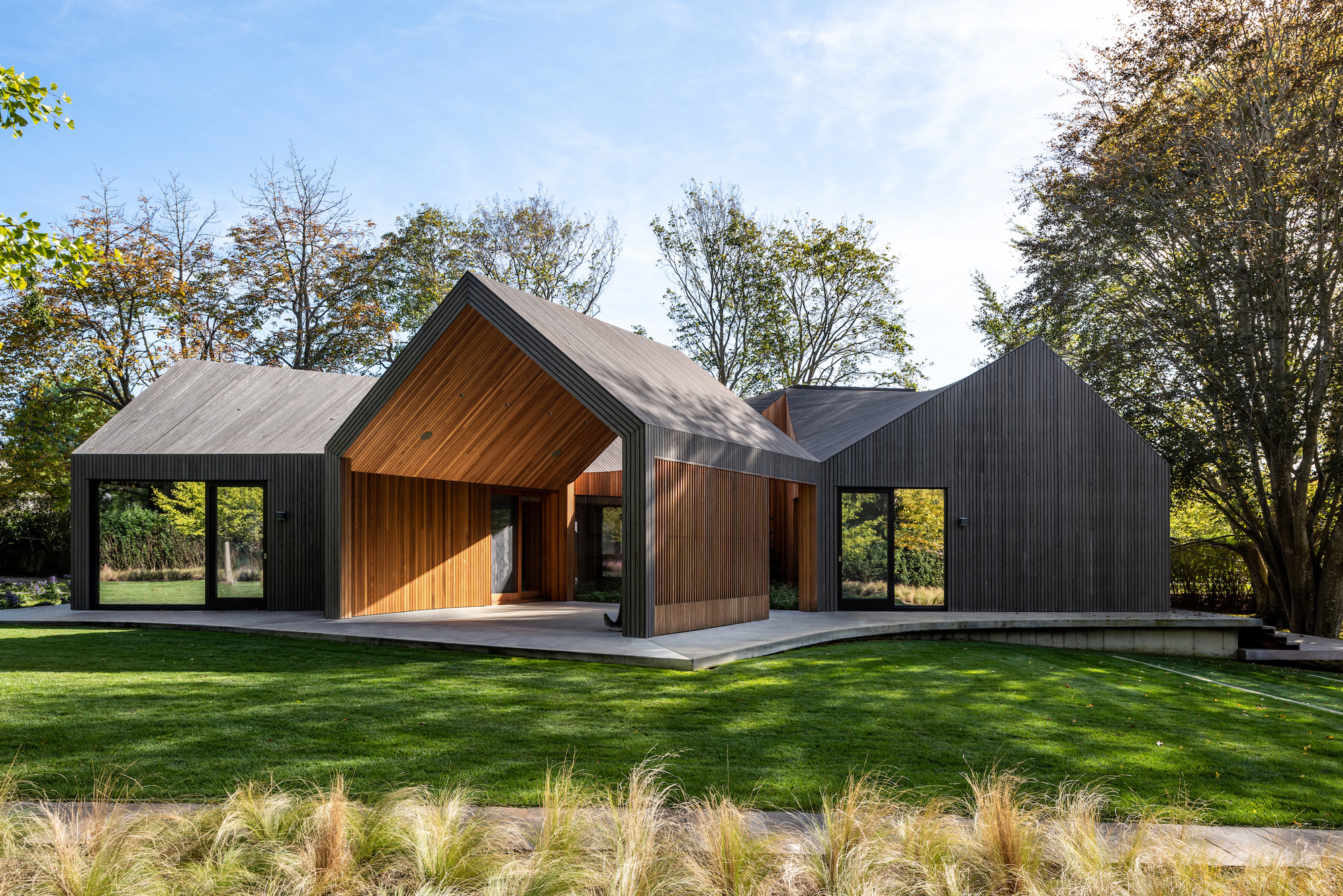
Five of the volumes contain the two bedrooms, three bathrooms, a kitchen, and a porch, as well as various lounge and living areas. The sixth module houses a garage. The main living spaces open to the central court and to the surrounding landscape. As a result, each room has a special connection to nature. The clients wanted to preserve the existing trees and make them a part of the living spaces. Windows frame different aspects of the garden, including several ginkgo trees, an oak tree, and a beech tree. Inside the dwelling, the living spaces flow into one another in a natural rhythm. Curved ceilings with asymmetric forms enhance the dynamic design further. Throughout the interior, the studio used a simple material and color palette: white walls and ceilings paired with pale wooden flooring, marble, and concrete. Finally, elegant furniture and lighting complete the refined décor. Photography© Young Projects.
