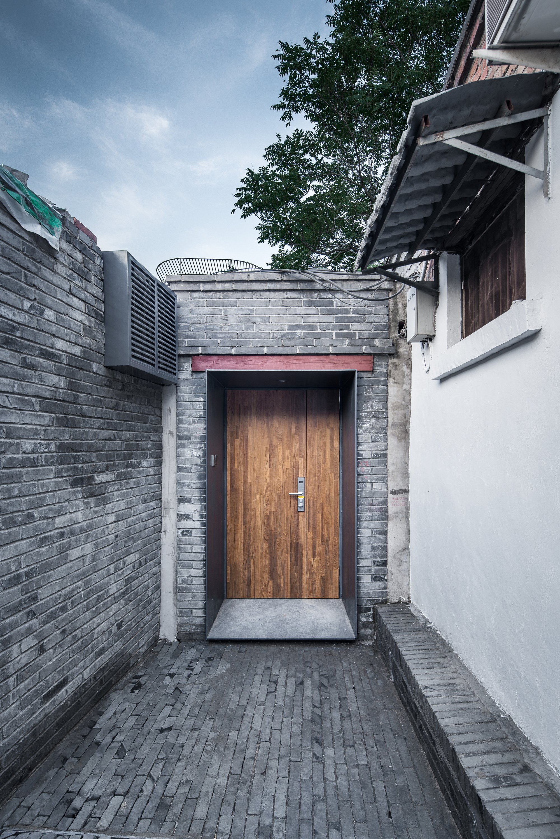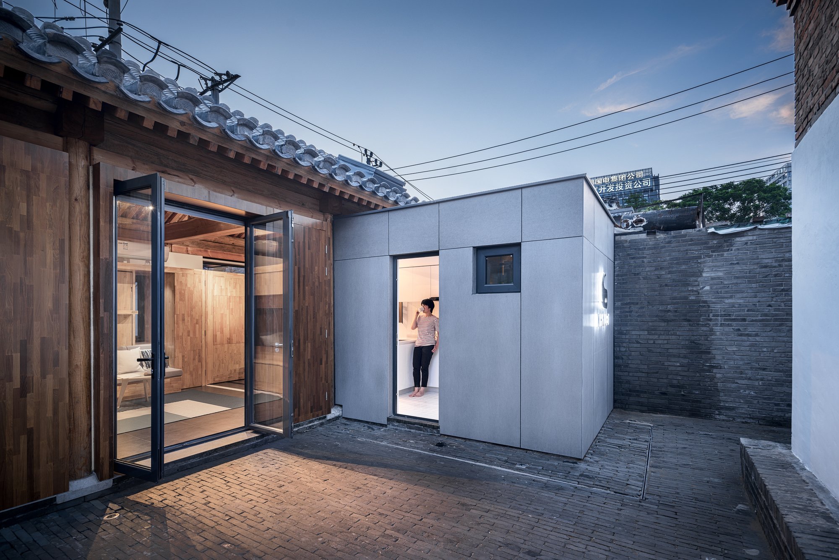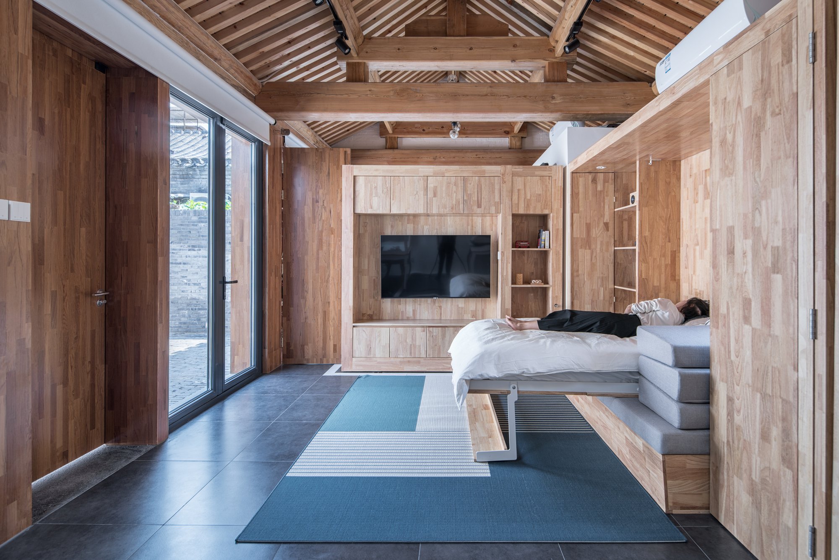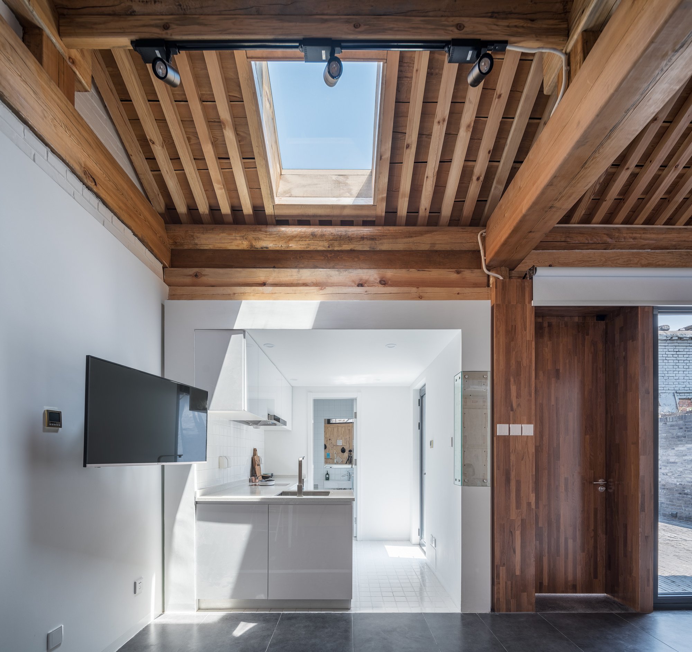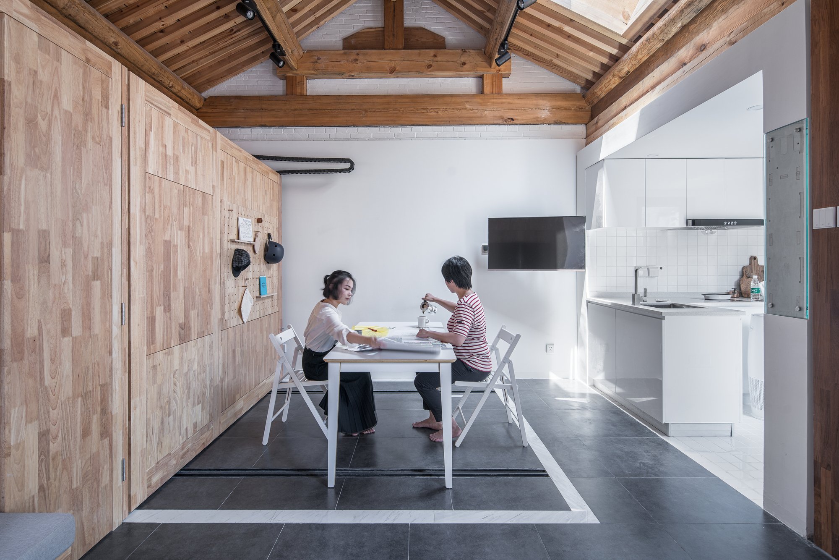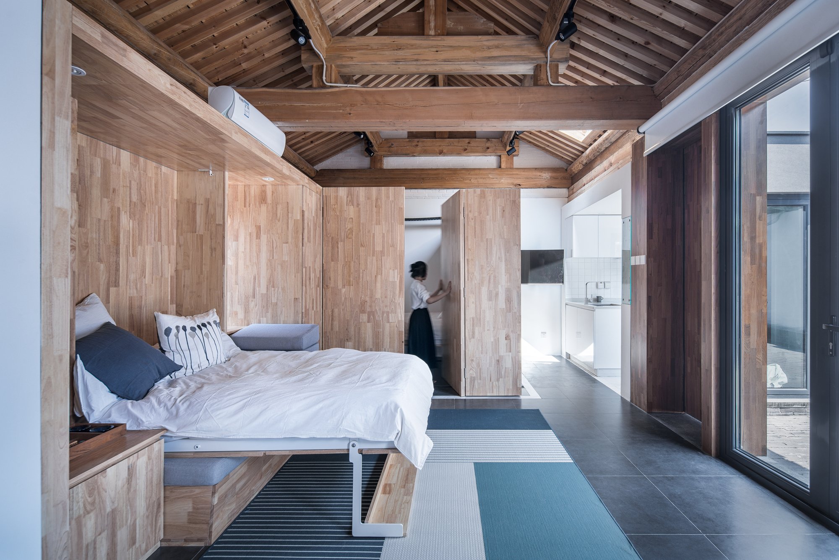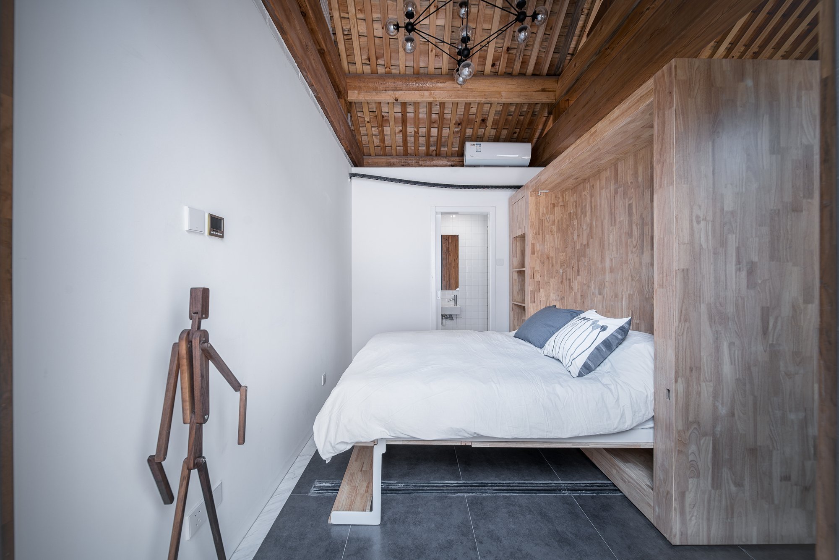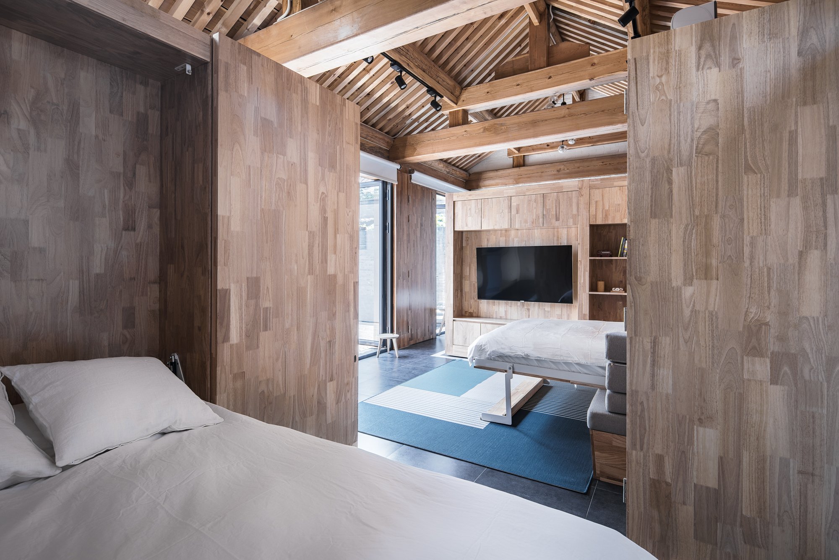Practical, versatile, and filled with smart technology, Baitasi House offers a creative example of how the smart homes of the future might look. Designed by Beijing-based dot Architects for a tech company that develops smart homes, the experimental house aims to provide a glimpse into the near future; at both the architectural solutions required for cramped urban spaces and at the designs that suit the modern lifestyles of young home owners. The renovated structure stands in the historic Hutong area of Beijing, in the Baitasi neighborhood.
The compact house provides only 30sqm of living space, with the 80sqm yard easily accessible through the large sliding doors. Inside, the studio preserved as much as possible from the traditional Chinese wooden structure while also removing partitions to open up the space. Designed with easy access and convenience in mind, the experimental house features a fluid relationship between work and living areas.
Two mobile furniture modules allow the inhabitants to create four different layouts, transforming the interior from an office to a three-bedroom house. Every moveable element connects to the smart TV, which also controls the lighting, security systems, curtains, and other smart home appliances and devices. The only new structure, the WikiHouse system includes a volume that houses a kitchen and a toilet. Made from digitally fabricated elements that are lightweight and easy to assemble as well as eco-friendly, the system provides an ingenious solution to build the smart homes of the future. Photographs© Wu Qingshan.



