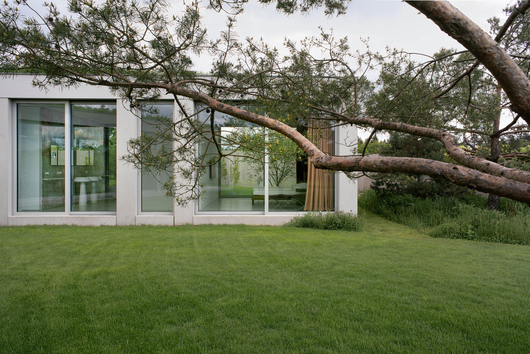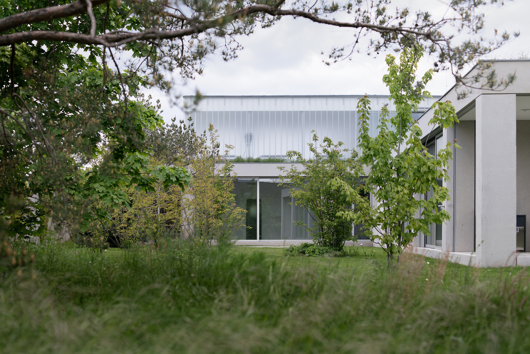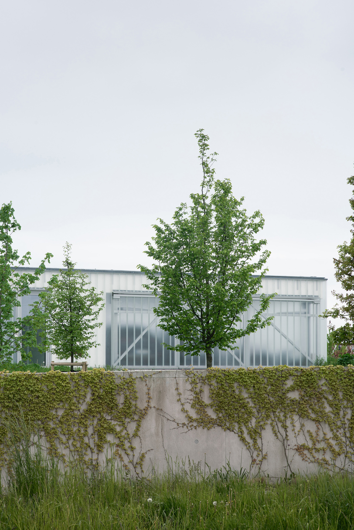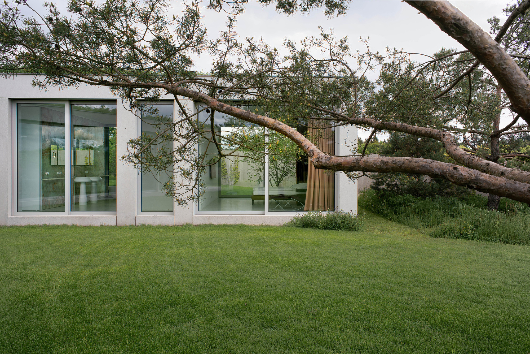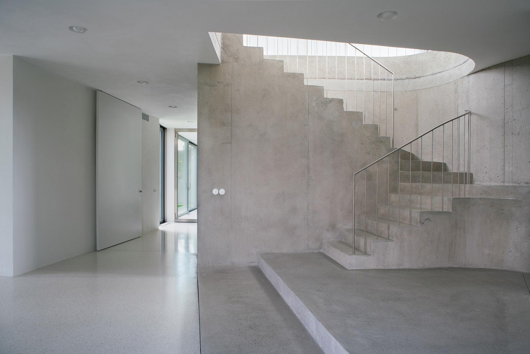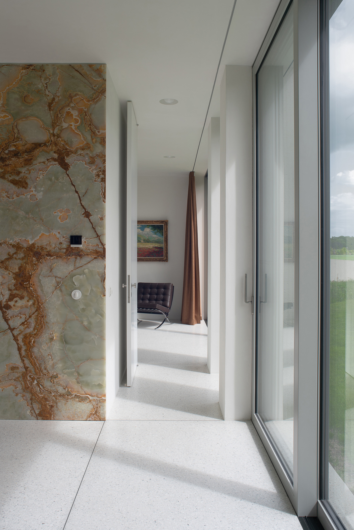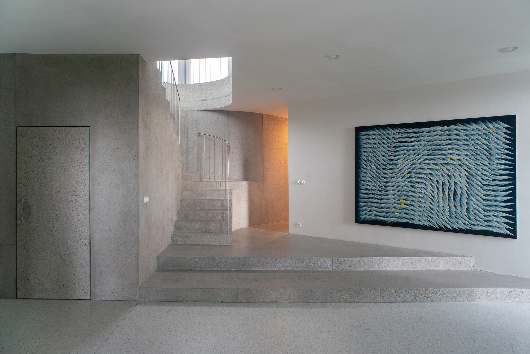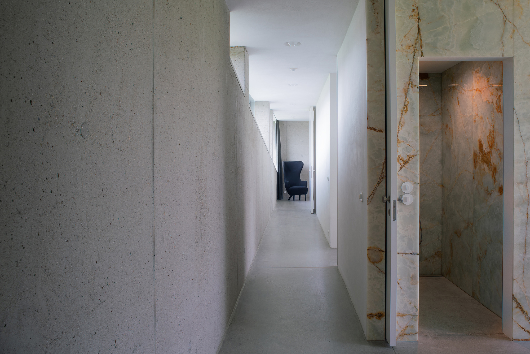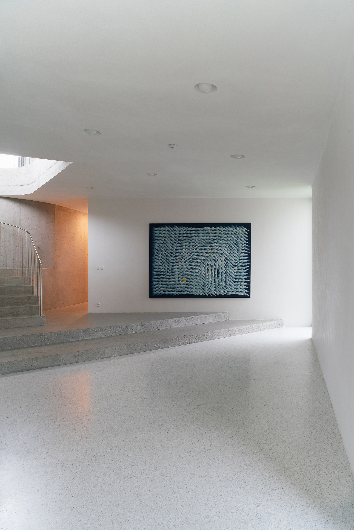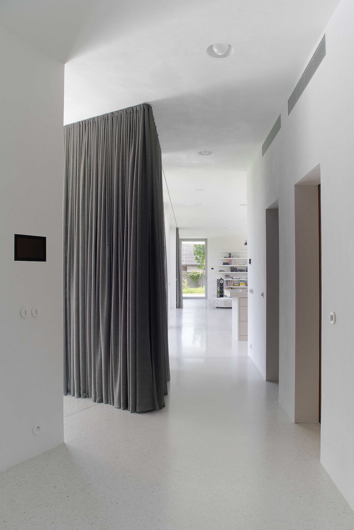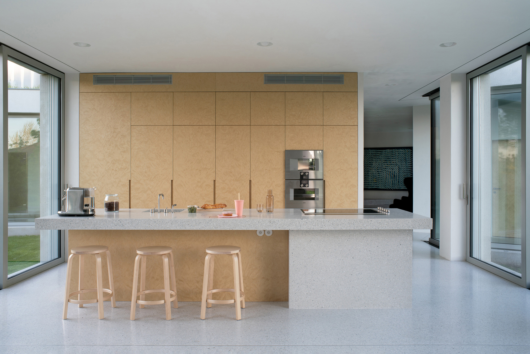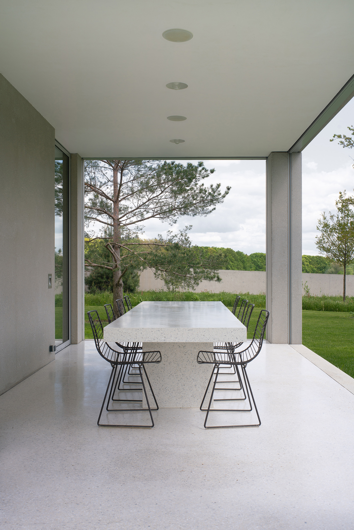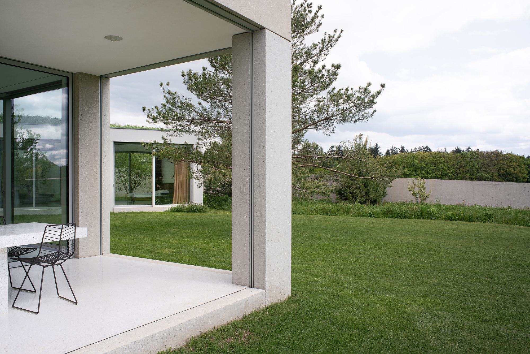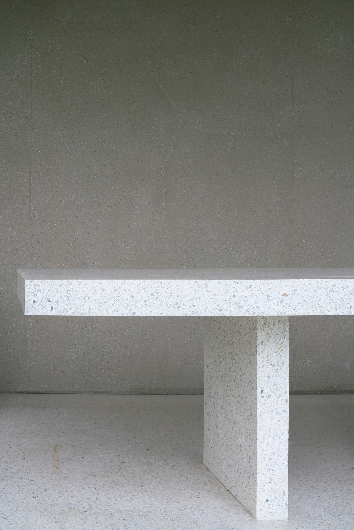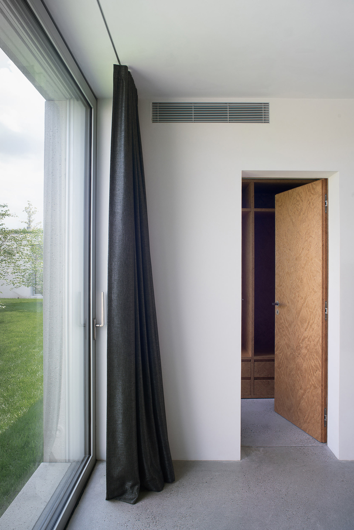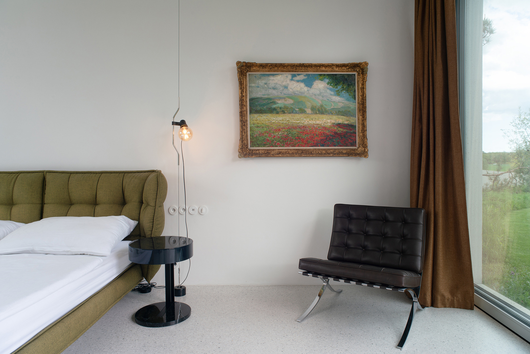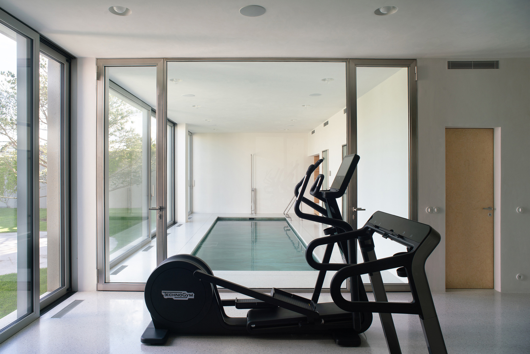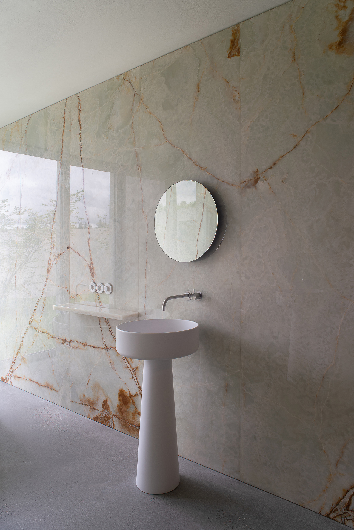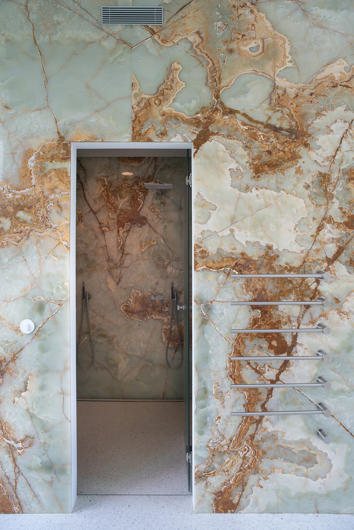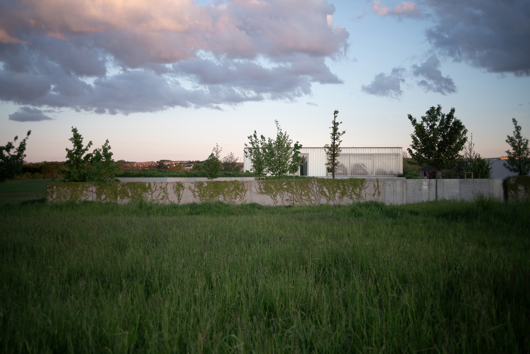A concrete house with four wings and four gardens inspired by the layout of Renaissance villas.
Built on the outskirts of Prague, Czech Republic, this suburban villa occupies a sloping site in an especially verdant area. Nacházel Architekti designed the house as a monolithic, reinforced concrete volume with one story. Despite its distinctly contemporary, brutalist-like appearance, the house takes inspiration from Renaissance and Baroque villas for its creative layout. Thanks to the angle of the terrain, the studio could place the garage on the roof. From the driveway, visitors only see the parking area, with the living spaces located below this zone.
The team created four separate wings that from above make the building resemble the branch of a tree. Each separate wing houses different functions, but all of them connect to a central hall. The hall houses both the main entrance and a sculptural concrete staircase. Apart from separating programs, the wings also create four gardens. Rooms open to these outdoor spaces, which vary in character. For example, the private gardens resemble closed atria. By contrast, the main social garden and the entrance garden feature newly planted trees and vegetation that over time will transform these spaces into a lush park. In each wing, long corridors connect all rooms.
The studio used concrete with different finishes throughout the house. For example, the concrete staircase and retaining wall have a raw, sandblasted surface. The flooring and some walls, however, feature a polished finish. The team also used terrazzo for flooring. In the bathrooms and the indoor swimming pool, natural stone adds a striking texture to the material palette. Finally, wood veneer adds warmth to the built-in furniture and wardrobe paneling. Built with underfloor heating, the house warms up during winter with a geothermal heat pump. In the summer, a heat pump cooling system along with natural ventilation, insulation, and shading help to keep the indoor temperatures down. Photography © Petr Nacházel.


