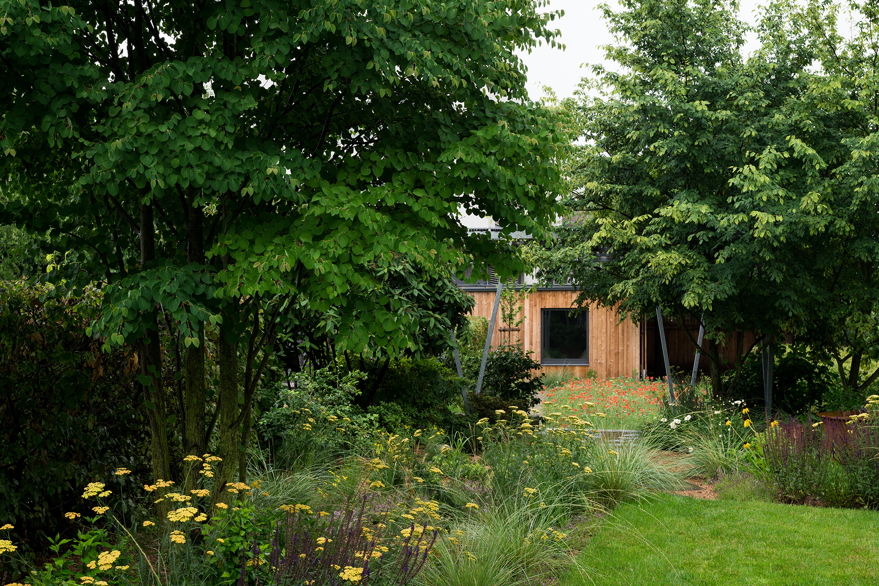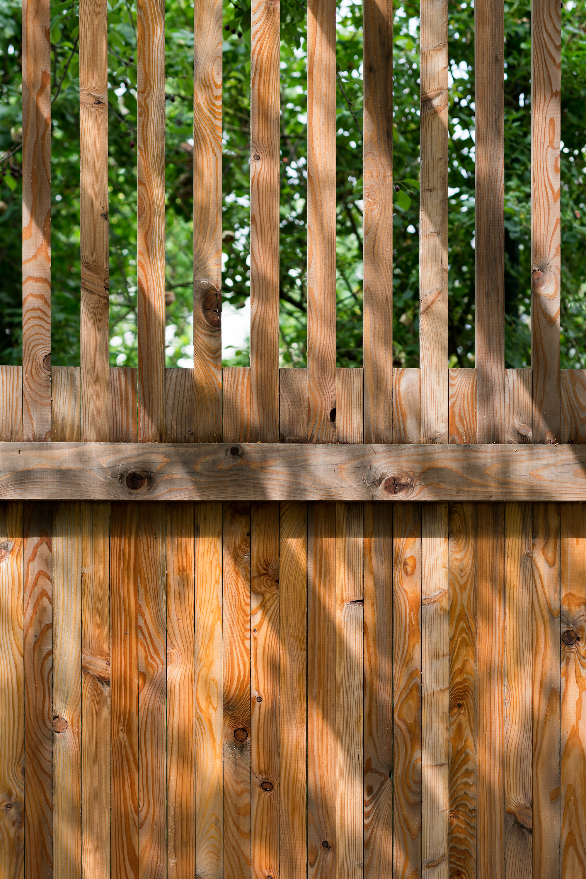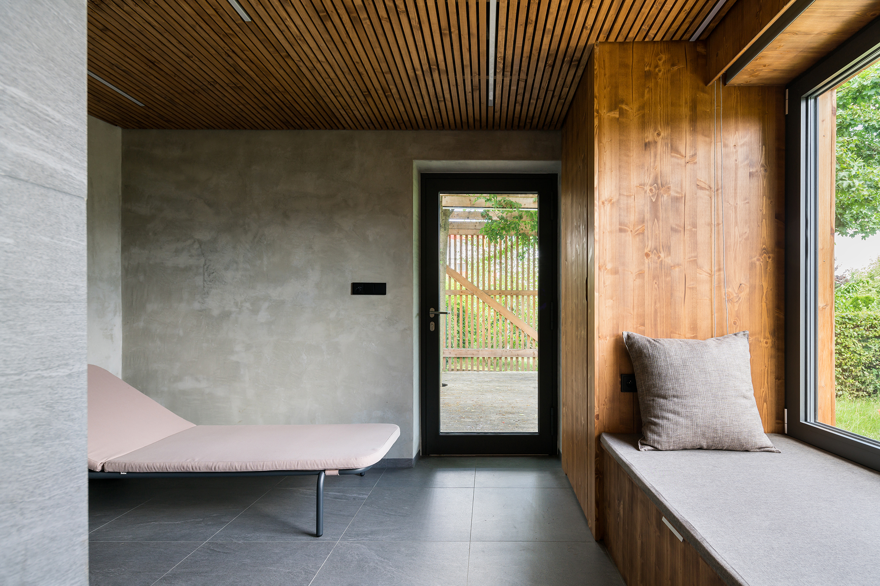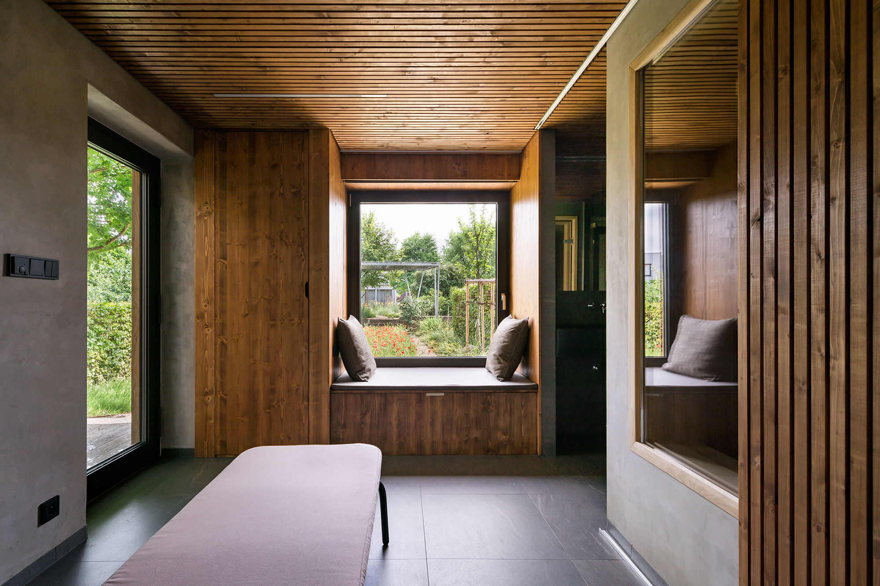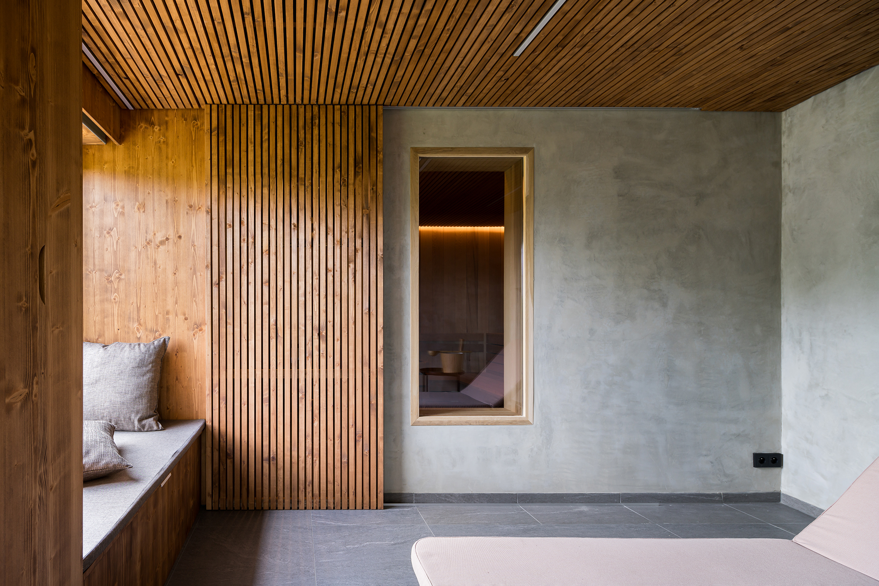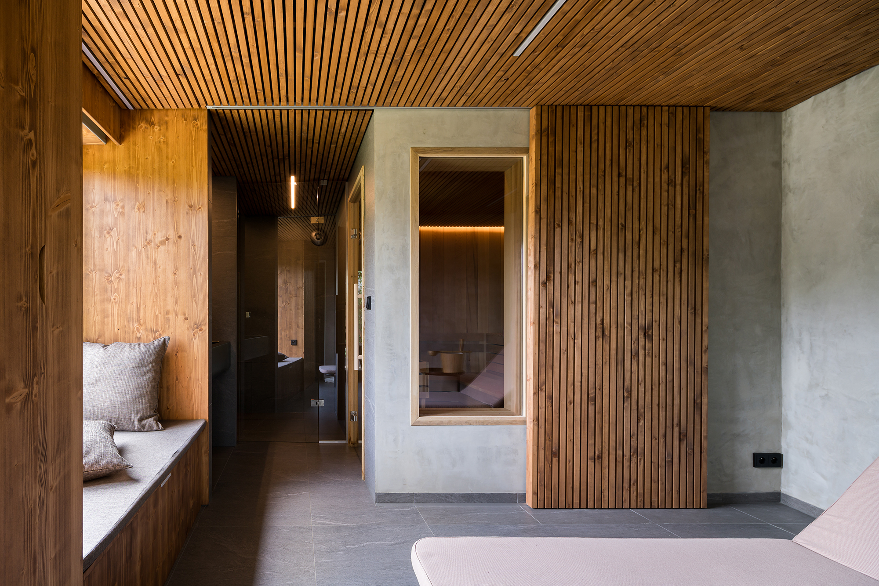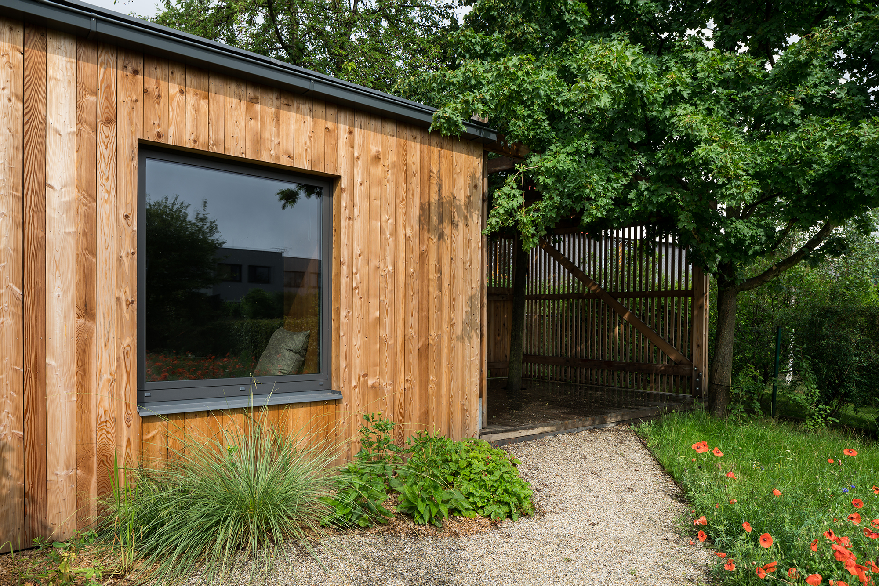A minimalist timber volume that houses a sauna and lounge areas.
Located in Slivenec, a peripheral suburban area of Prague, Czech Republic, this property comprises a long plot with a house and a narrow garden. Residential apartment buildings surround the site. Locals and fans of saunas for many years, the clients wanted to add an outdoor sauna in the back yard. Barbora Léblová Interiors & Architecture and architect Ivo Herman collaborated to complete the project. The brief focused on the need for a space that provides a quiet refuge and an oasis of calm in the suburban setting. At the same time, the clients wanted to enjoy complete privacy. The team carefully positioned the new volume in the garden to both create a contrast to the existing family home and to establish an optical barrier between the apartment buildings and the garden.
Minimalist and contemporary, the wooden volume has simple rectangular and angled forms. The timber cladding looks at home among thick, lush vegetation and trees. Inside, the architects created three separate areas that also communicate with each other. One side contains the sauna itself, while the middle houses a lounge area with a large window that frames the garden. Finally, there’s a wood deck and terrace among mature trees. A sliding wall between the sauna and the relaxation room can either close the view or open it up. Right beside the sauna entrance, the team placed a large cooling sink and a shower. LED lighting surrounds the sauna and also illuminates the ceiling’s horizontal beams. Barbora Léblová and Ivo Herman used natural, tactile materials for the interior. While the sauna features cedar wood surfaces, the floors reference shale with their dark gray hues. Photography © Studio Flusser.


