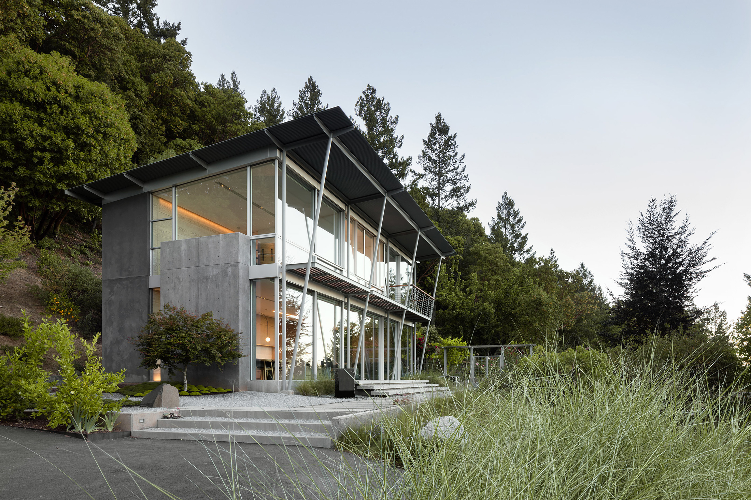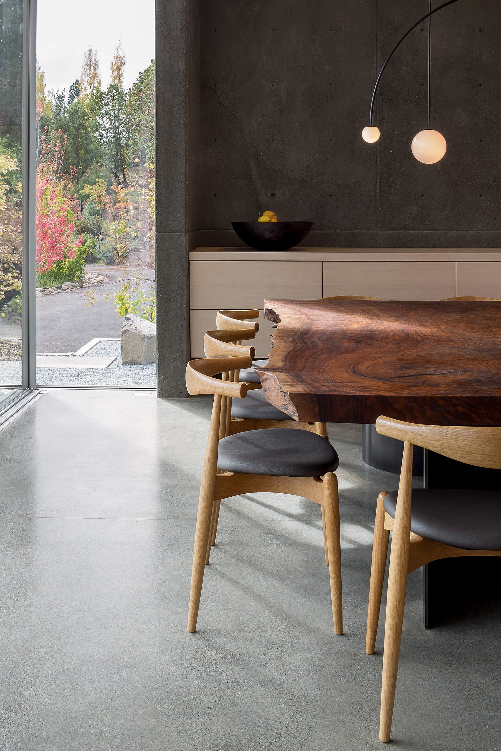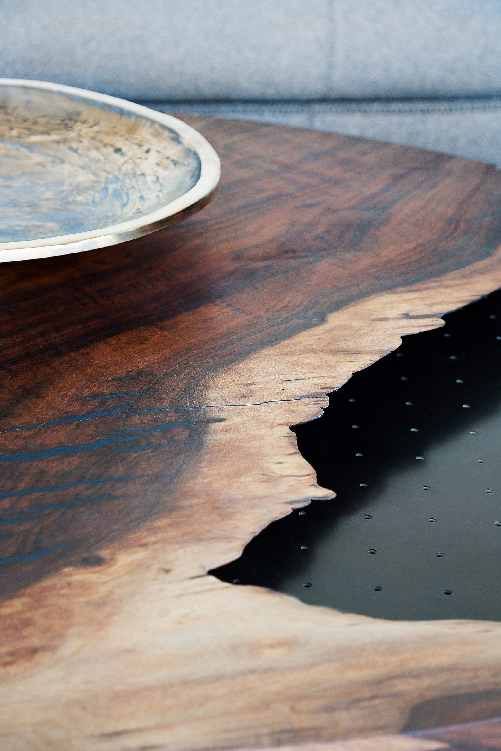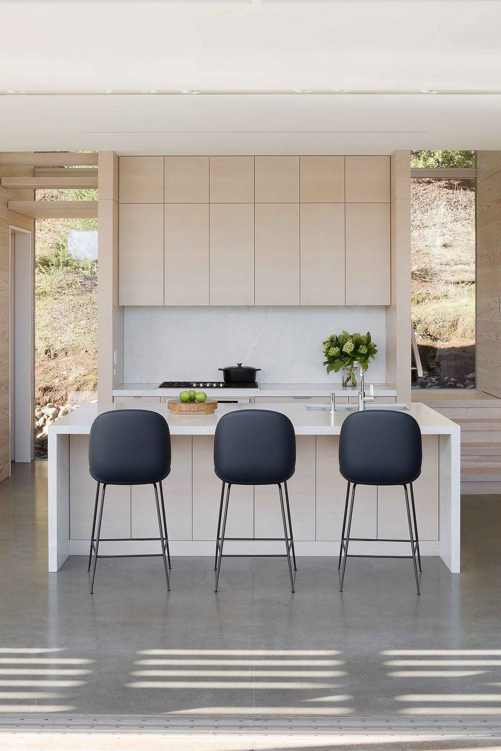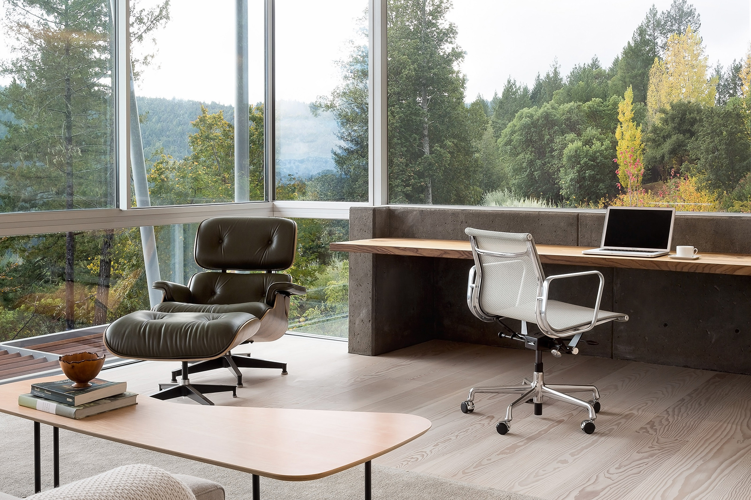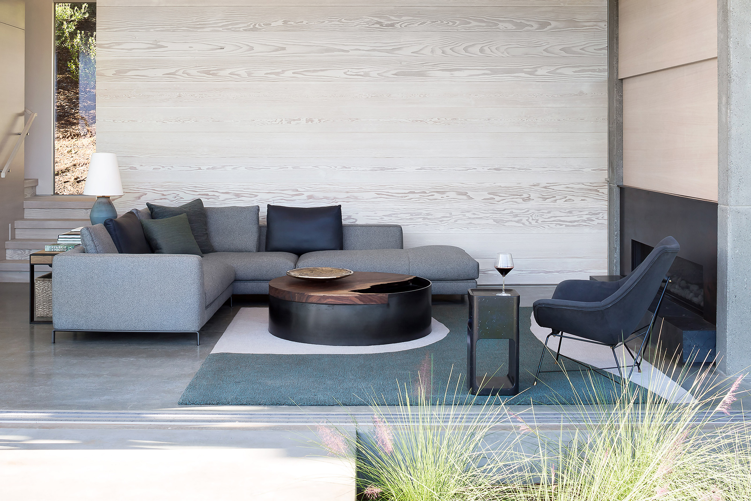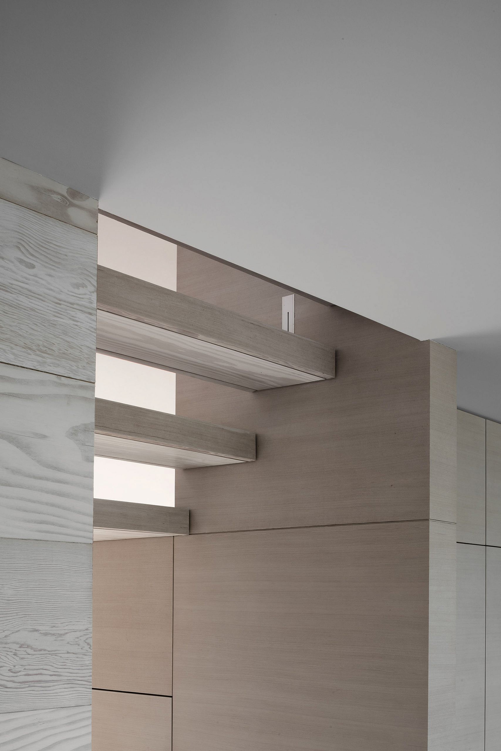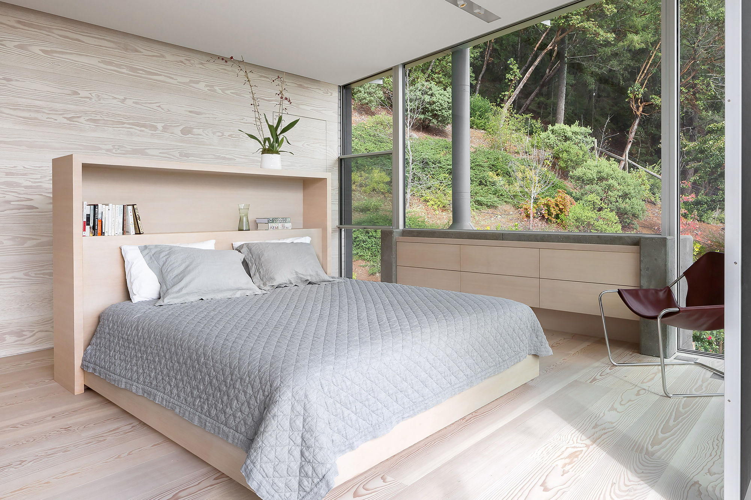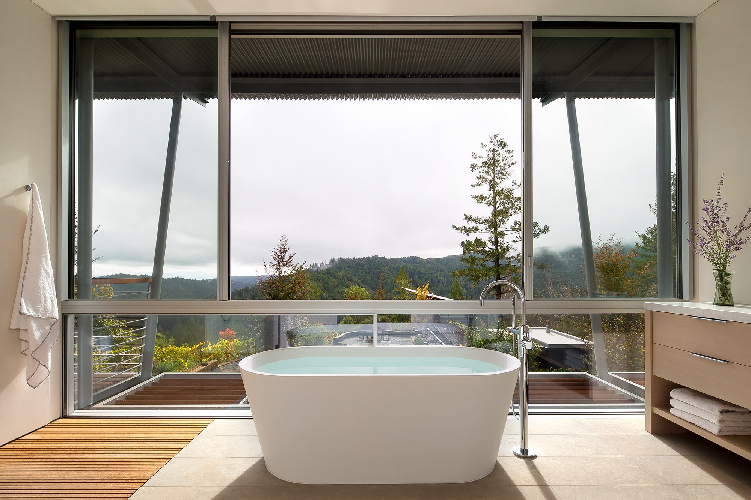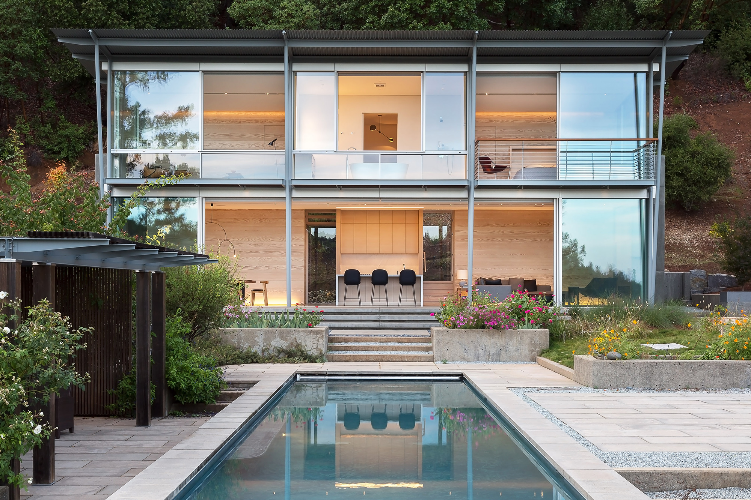A modern glass, steel, and concrete cabin in Sonoma County.
Nestled in the picturesque landscape of Healdsburg, Sonoma County, California, Sunrise is a modern cabin that celebrates its setting via refined, contemporary architecture. The clients, a newly retired couple, hired Feldman Architecture to design a dwelling that not only complements the nearby guest house but also establishes a strong dialogue with the natural surroundings. As both the husband and wife are fans of gardening and spending time outdoors, the new two-story building has a “glass house” character. The lightness of the design helps to create a seamless transition between the interior and the exterior. Furthermore, the generous use of glass allows the clients to immerse themselves into the landscape and appreciate its natural beauty.
Round steel columns support the corrugated metal roof, while concrete panels on the sides provide structure and storage spaces. At the same time, the monolithic concrete forms anchor the house to the site. Expansive glazing offers access to great views of the gardens, orchards, and Mt. Saint Helena in the distance. Bright and airy, the interior also features a gorgeous and carefully chosen material palette with light colors. Apart from bleached Douglas fir and Carrara marble, the living spaces also boast concrete flooring. Blackened steel, rich Claro walnut wood, and bronze details add contrasting accents throughout the interior.
Thanks to the glass walls on three sides, the clients can feel a part of the beautiful landscape, whether they’re preparing meals in the kitchen, working in the home office, relaxing in the freestanding bath, or lounging in the living room. On the Sunrise project, the architecture firm collaborated with Studio Collins Weir for the interior design and Arterra Landscape Architects. Other collaborators include Pritchard Peck Lighting, Adobe Associates Inc, Strandberg Engineering, Monterey Energy Group, and Cello & Maudru Construction. Photographs© Adam Rouse.


