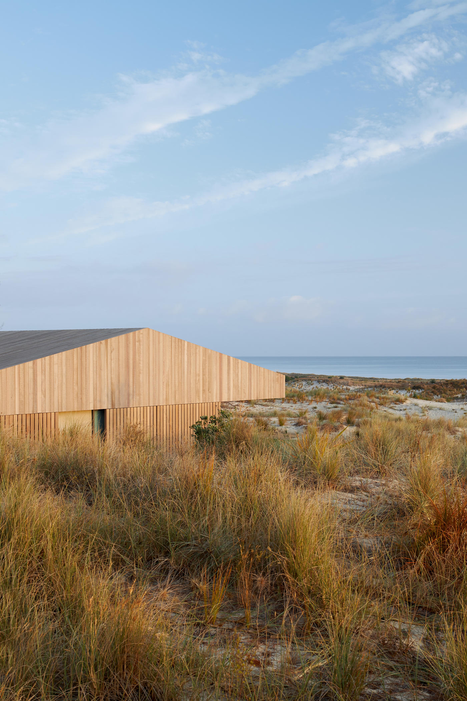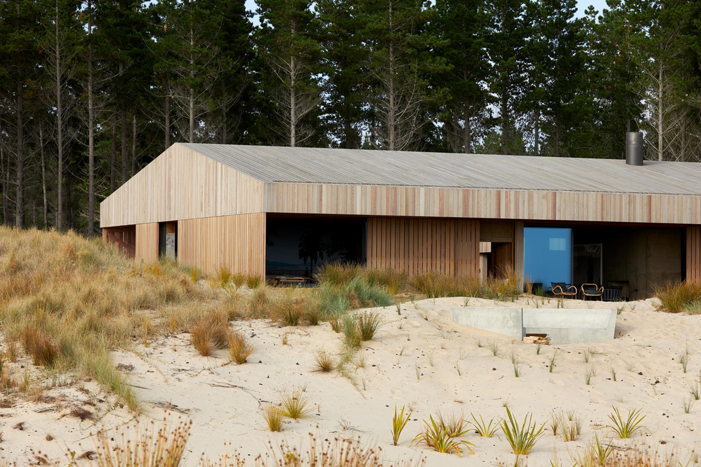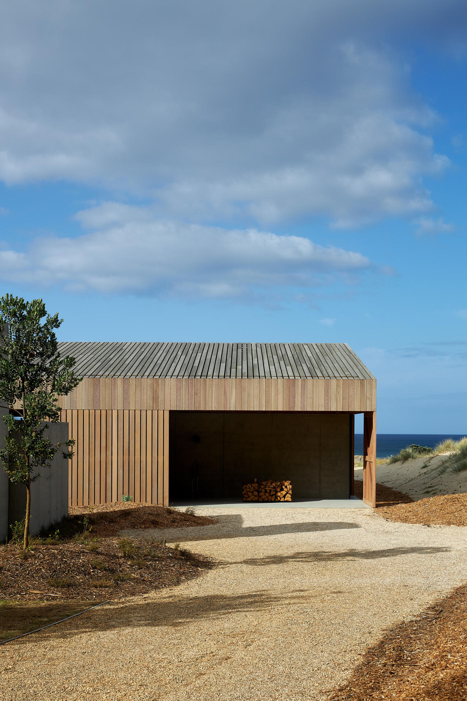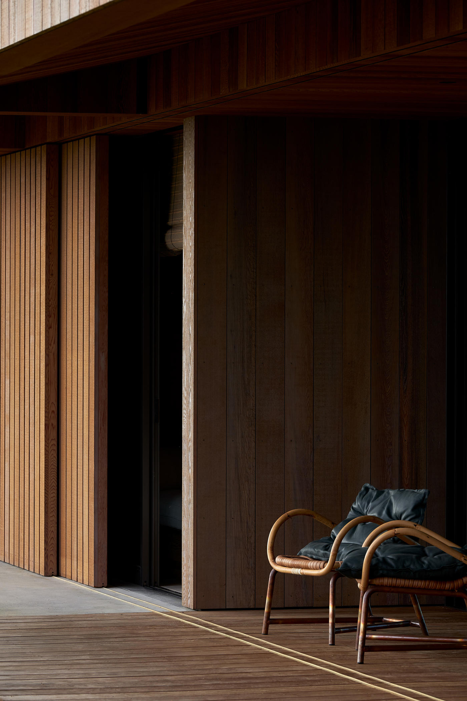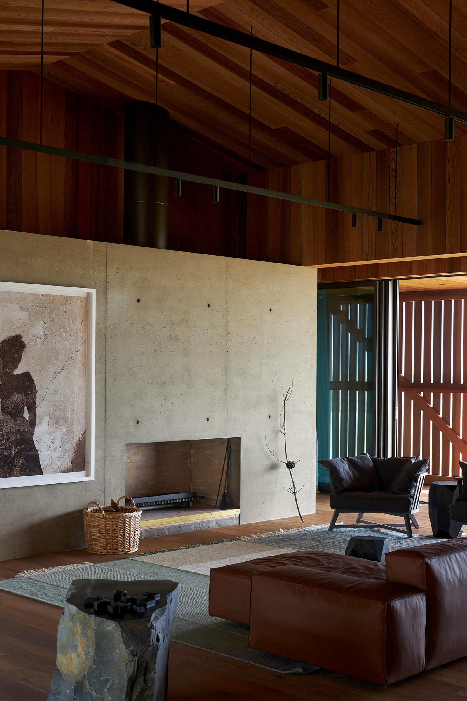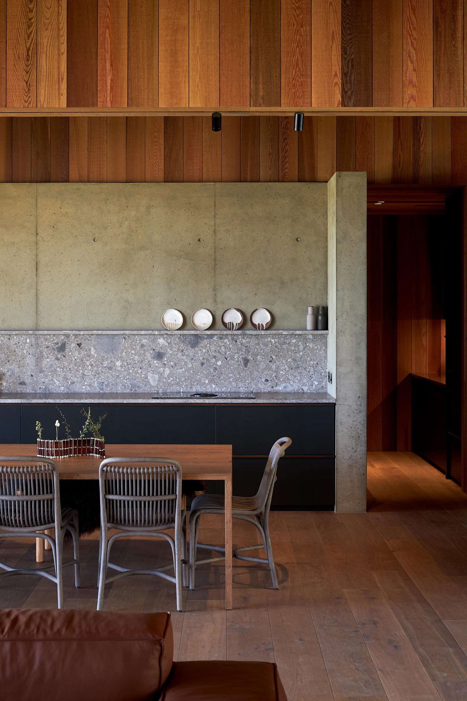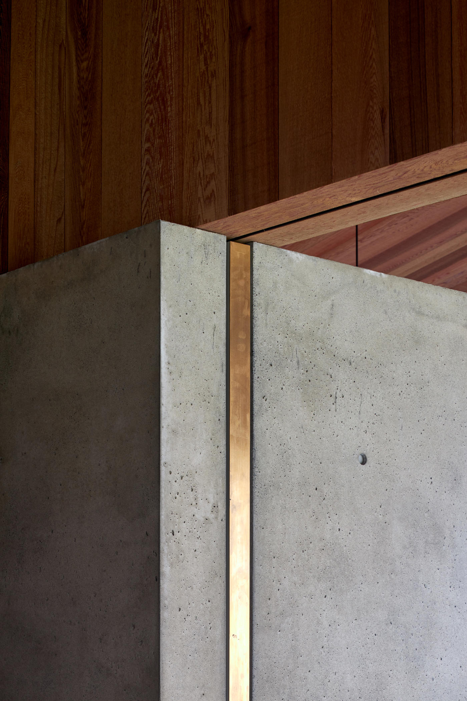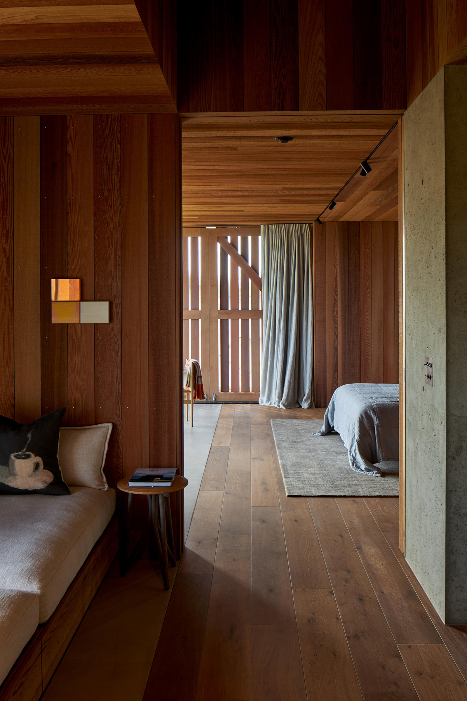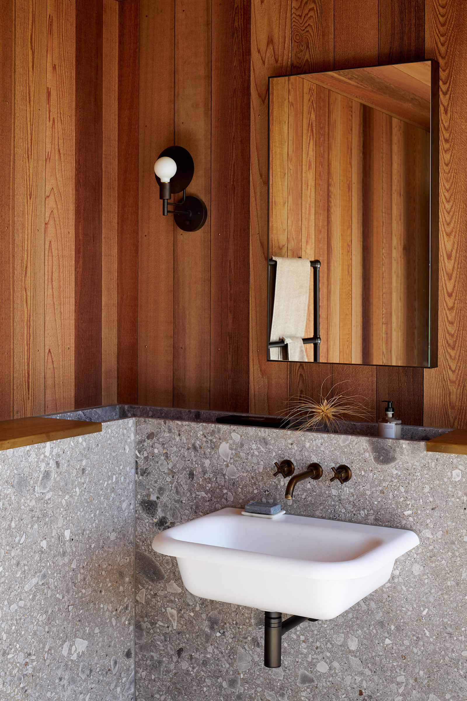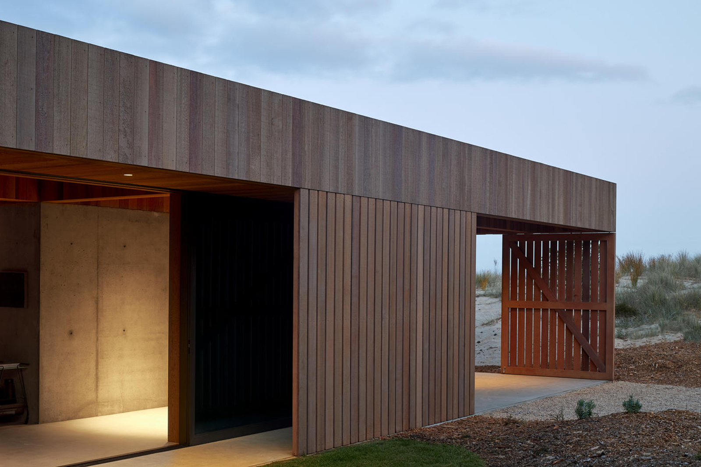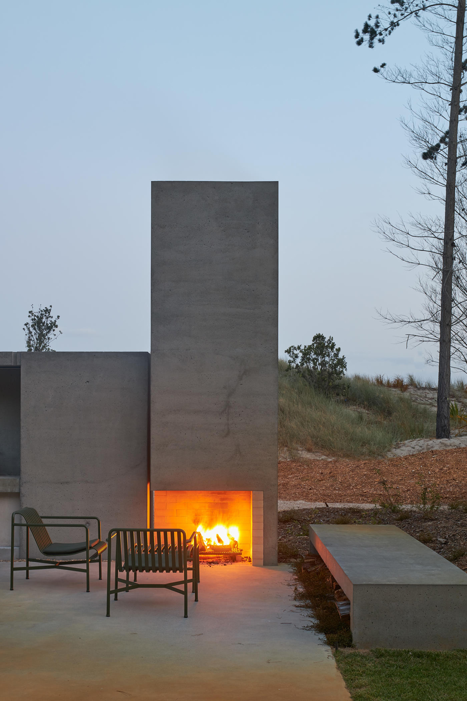A wood-clad house built among sand dunes on a beach in New Zealand.
Built at the edges of a pine forest, among sand dunes on the east coast of New Zealand’s North Island, this modern rustic house immerses the inhabitants into a picturesque landscape. Te Arai Beach House was designed by Fearon Hay Architects, an architecture firm with offices in Auckland New Zealand and Los Angeles, USA. While contemporary, the dwelling references the timber sheds found in the rural areas of the country; it comprises two wood-clad volumes that also have gabled roofs. The natural material will develop a silvery-gray patina over time, blending the volumes into the coastal setting further. The orientation of the volumes establishes “an occupation against the dune edge that feels relaxed and timeless,” while also creating a sheltered outdoor space between them. Sliding timber shutters allow the clients to easily adjust the light, ventilation, privacy, and views.
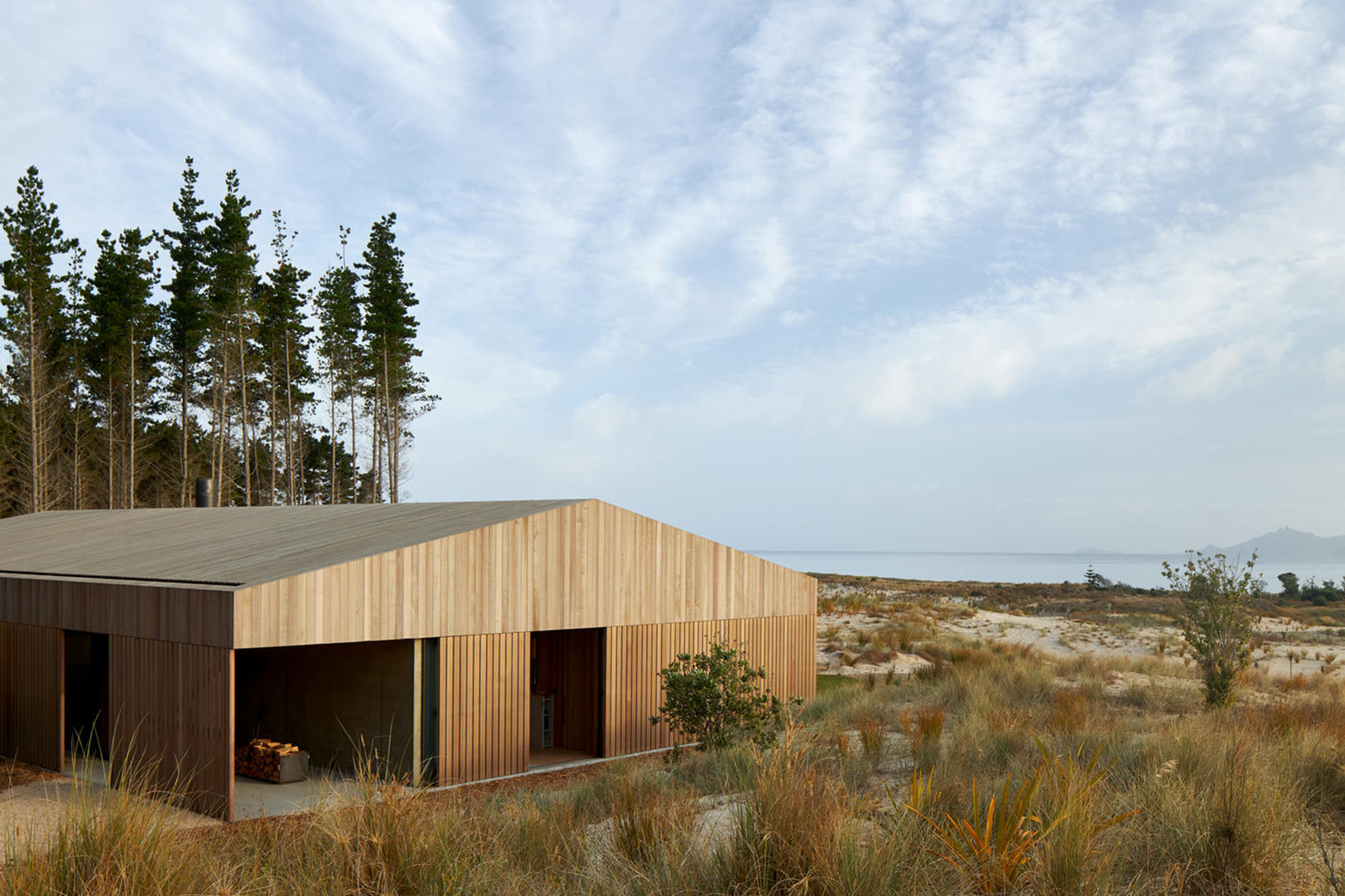
The studio used solid wood throughout the interior, creating a dialogue between the exterior and the living spaces. While the siding has a light color that will turn silver, the interior’s wood surfaces feature an oiled finish. This treatment darkens the wood and highlights the timber’s distinctive textures and natural color variations. Flat and sloping ceilings create both intimate and airy spaces. The architects collaborated with interior designer Sonja Hawkins on this project. Concrete volumes, minimalist lighting, and metal accents give a subtle industrial edge to the rustic wood. In the living room, stone tables that resemble sculptures complement a wicker basket, a cozy leather sofa, and a large artwork. On the patio, there’s an outdoor fire place, lounge chairs, and a concrete bench. Photographs© Simon Wilson.
