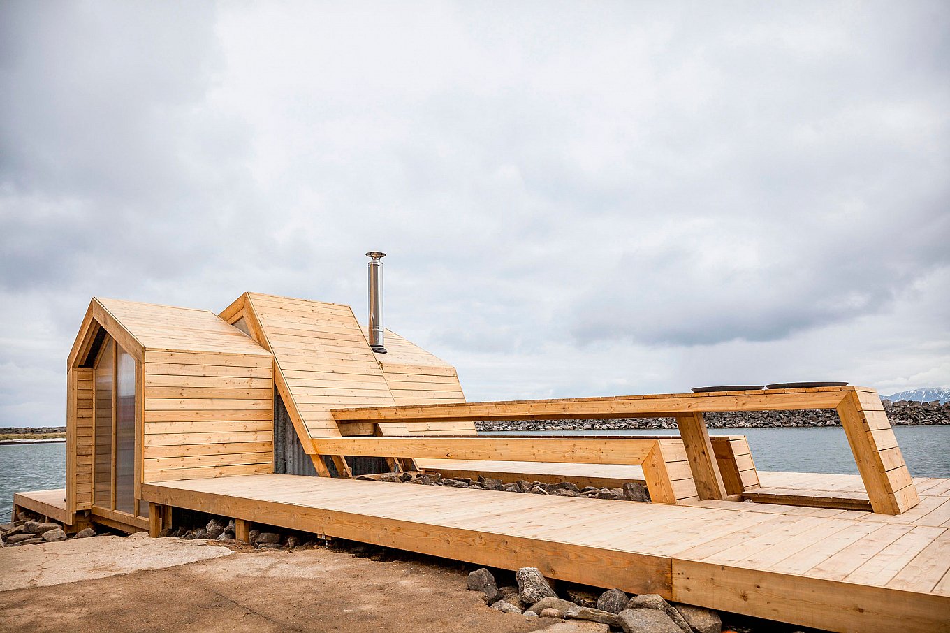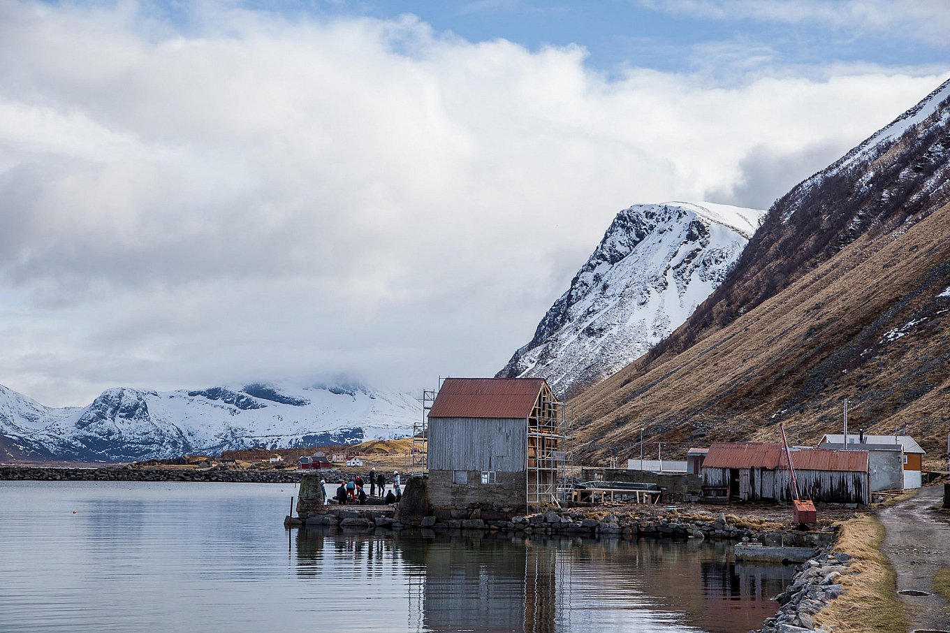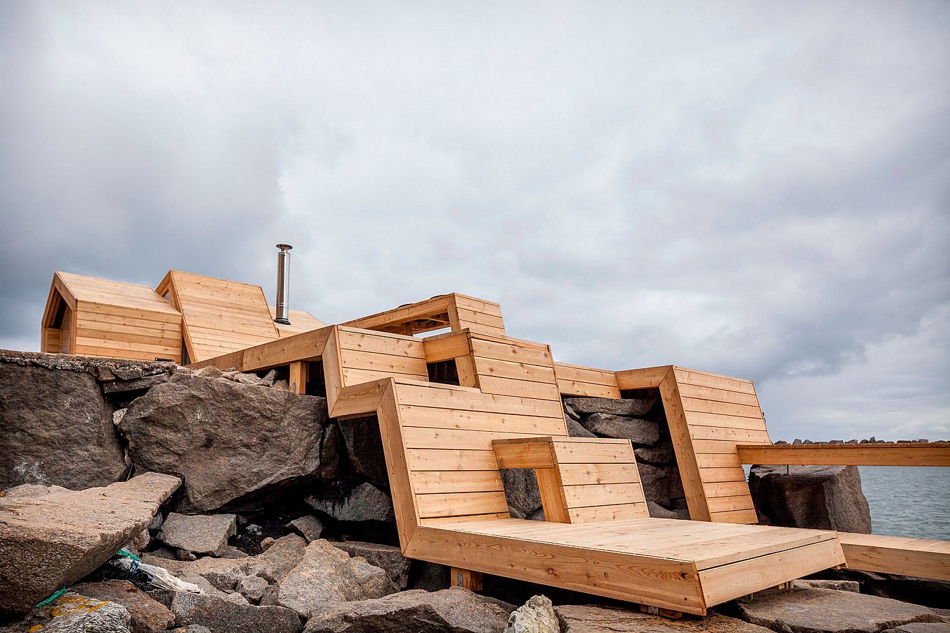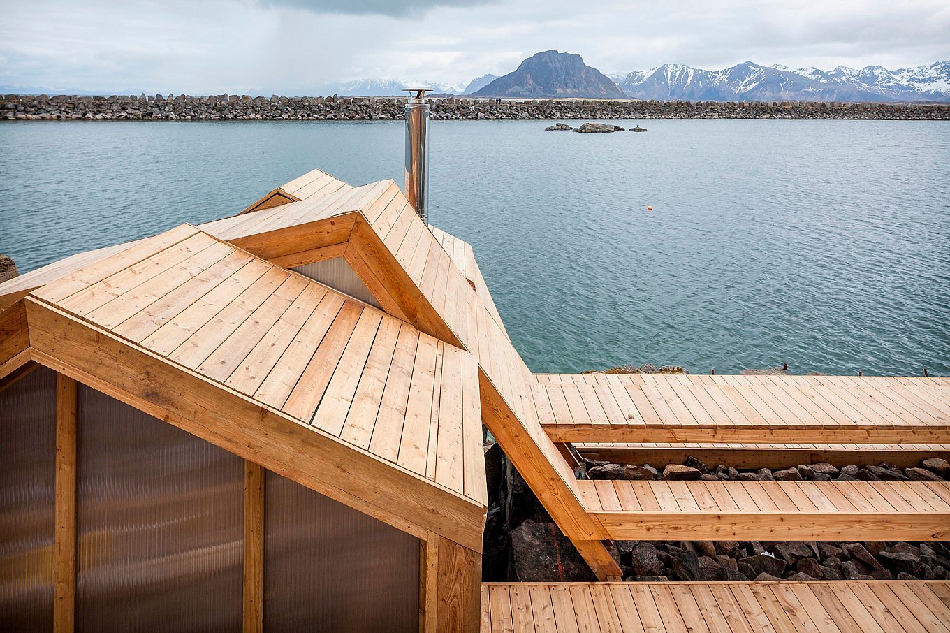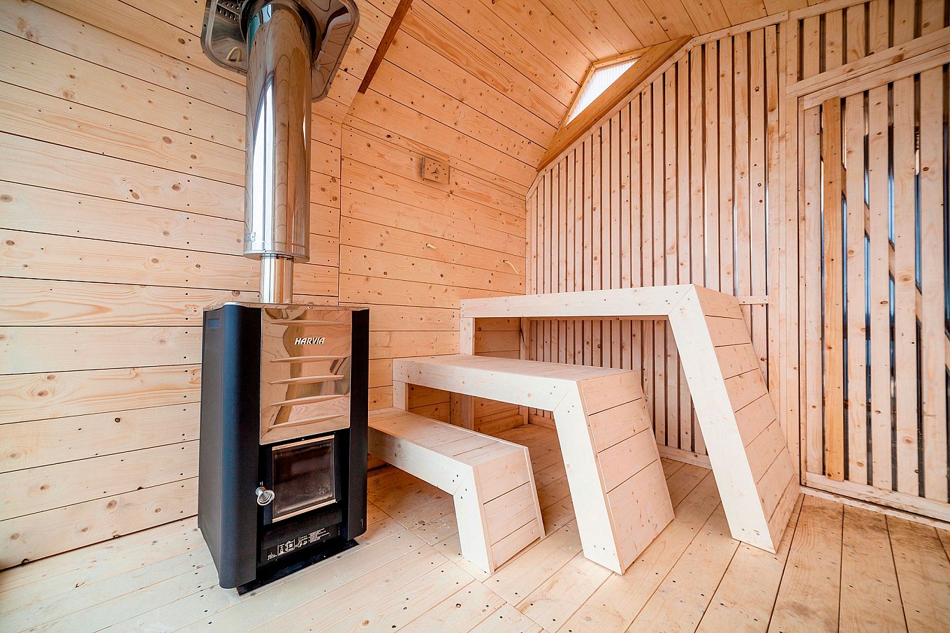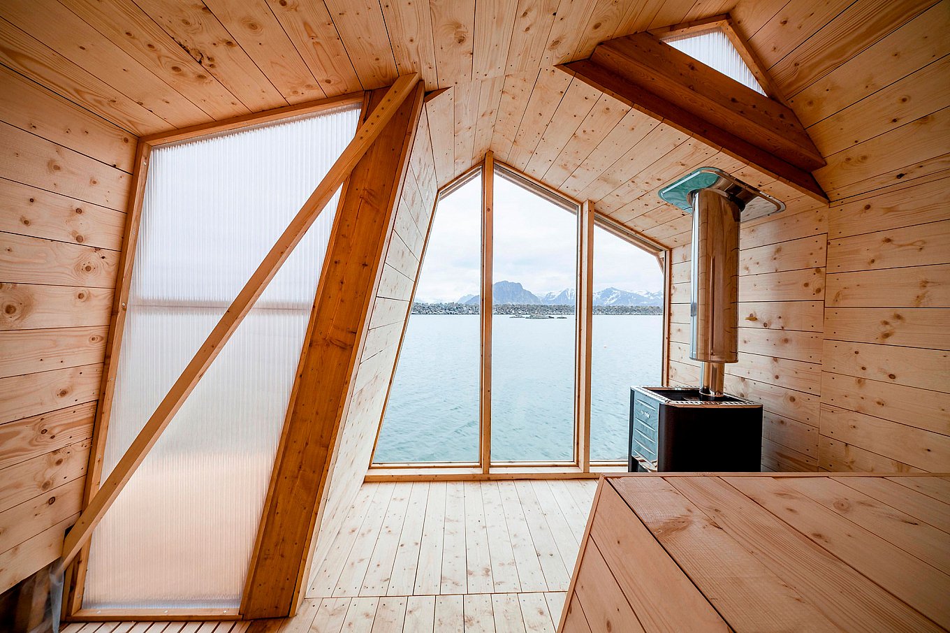Located in a breathtaking area north of the Polar Circle in the small town of Kleivan, Norway, The Bands effectively links the past and present through an organic design that pays homage to the natural environment and to the heritage of the site. Majestic mountains rise in the distance while the deep blue North Sea calmly washes the ash gray rocks in a picture-perfect landscape. Here is where an old fishing village had been built many years ago, with only a 1900s fisherman’s cottage, a cod salting building and a cod liver oil production factory remaining. All three are protected by the “Cultural Heritage Plan for Lofoten”, as they represent a way of living which has long ceased to exist. To create a new Art and Culture Production Center, the local authorities hired The Scarcity and Creativity Studio (SCS), a design studio formed within the Oslo School of Architecture and Design (AHO), to renovate and add an extension to the current structures. While the old buildings had to maintain their external appearance intact, The Bands is a completely new and modern extension that integrates into the natural landscape beautifully. The wood sections making up the unitary structure follow the form of the rocks underneath; angled lines and geometrical structures are reminiscent of the nearby waves. The outdoor area is designed to provide the perfect place for enjoying dinner and star gazing, while a sauna and interior leisure spaces allow the guests and temporary residents to unwind. The new Art and Culture Production Center will provide residential accommodation and facilities for art and cultural activities, bringing the entire area back to life. Images courtesy of The Scarcity and Creativity Studio (SCS).


