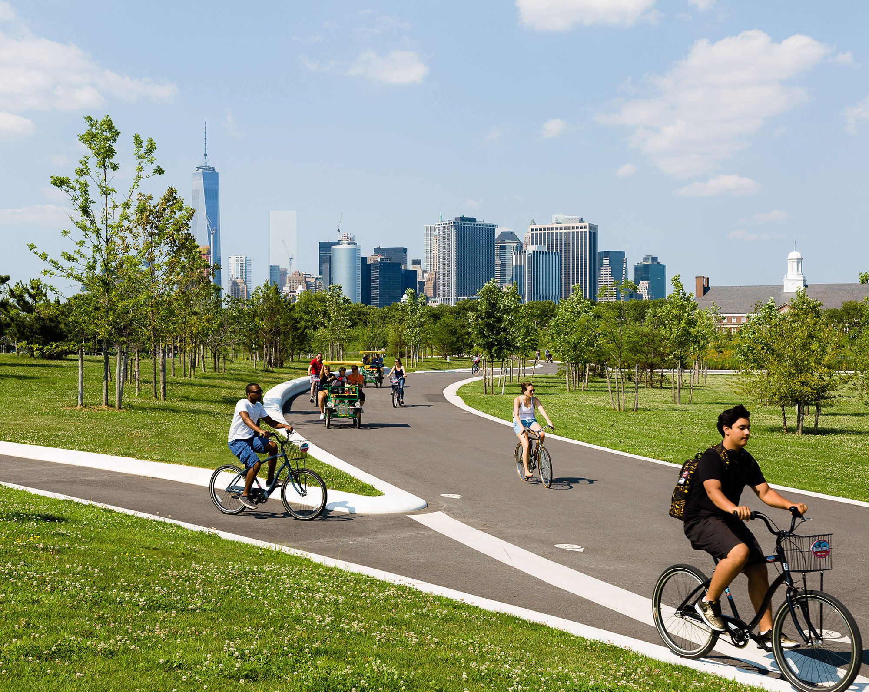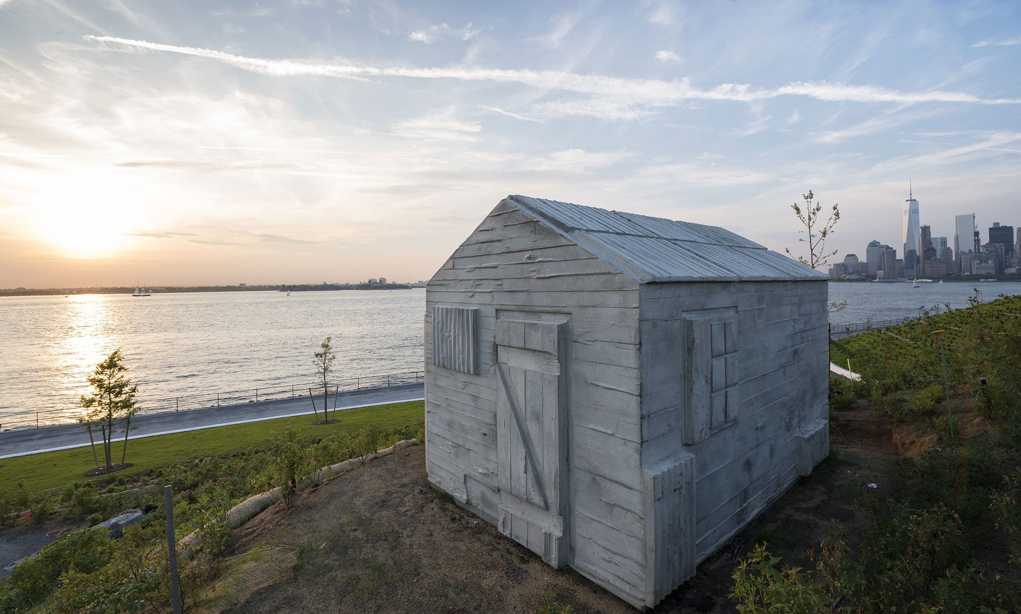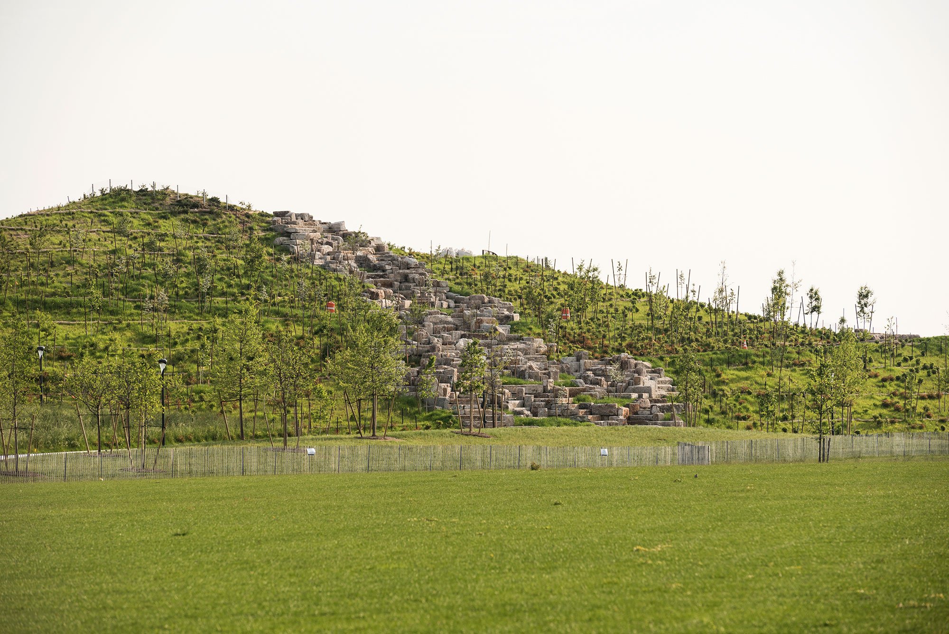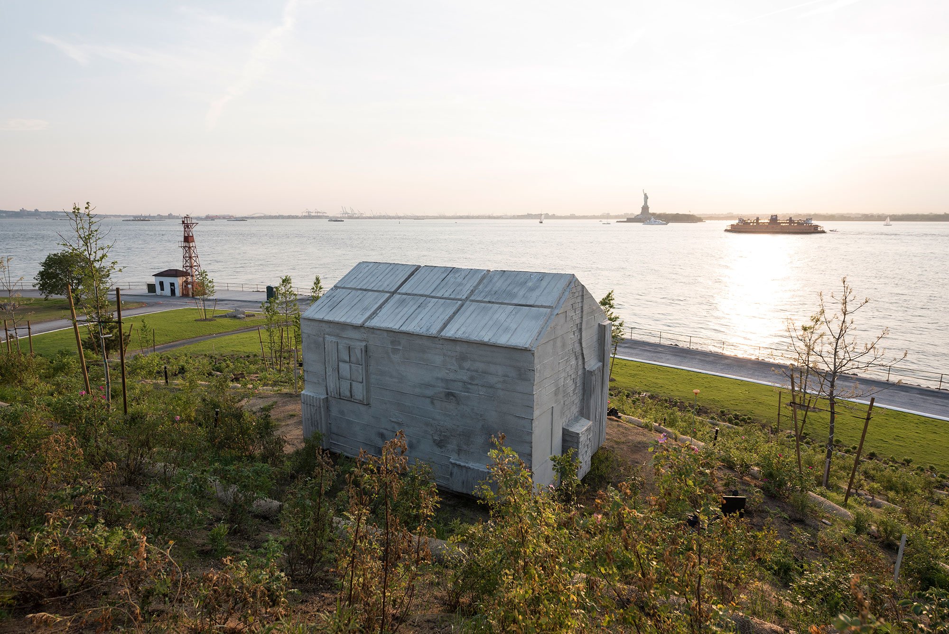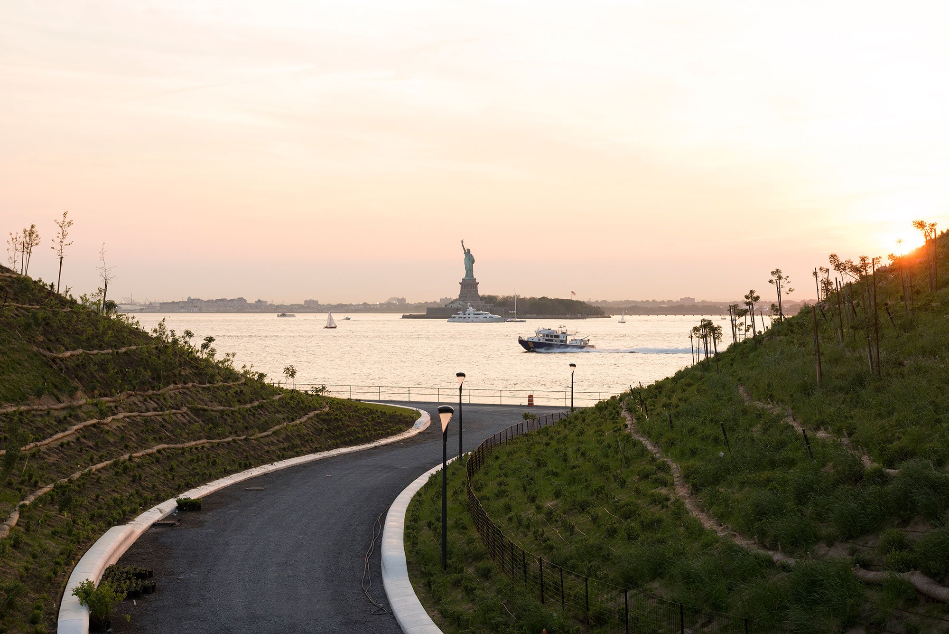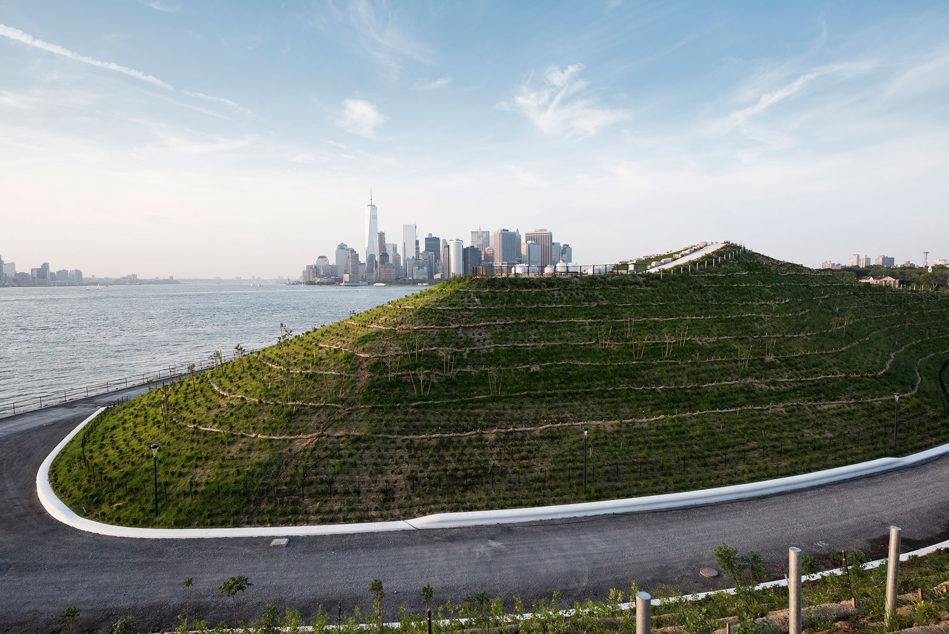Here at Gessato we have a preference for residential architecture but we’re happy to make an exception for The Hills. The ten new acres of park space on Governors Island represent the conclusion of a large project to transform the previously abandoned military base into a must-visit place for both tourists and locals. Art, nature, leisure and play areas combine in a beautiful outdoor area which also provides striking 360-degree views across the New York Harbor.
The Hills are designed by West 8, an urban design and landscape architecture practice founded in Rotterdam in 1987. The studio opened its New York office in 2006, after winning the international competition to design the Governors Island Park. Design director Adriaan Geuze explained that the “sculpted topography works in concert with winding pathways and trees to create ‘conceal and reveal’ vistas, choreographing the park experience.” Recycled demolition debris and lightweight pumice were used to build the site, which was then covered with green grass, shrubs, and 860 new trees. The four hills have their own design and vegetation, dictated by their topography, view optimization, and exposure to the sun. The ‘Grassy Hill’ and ‘Slide Hill’ are polar opposites; the first is designed as a peaceful place with a gentle grassy slope, while the latter features four slides, including the longest slide in NYC. On ‘Discovery Hill’, visitors will be able to get close to the ‘Cabin’ sculpture by Rachel Whiteread, winner of the Turner Prize, while at the top of ‘Outlook Hill’, they will reach the summit of the park to stand 70 feet above the island. Here is where they’ll be reminded why New York is the city everyone loves as they admire 360-degree panoramic views, including the skylines of Manhattan and Brooklyn, the Statue of Liberty and the New York Harbor. The Hills are open from July 19 to September 25, 2016. For more details about the project and opening times, visit the Governors Island website. Photography by Timothy Schenck.


