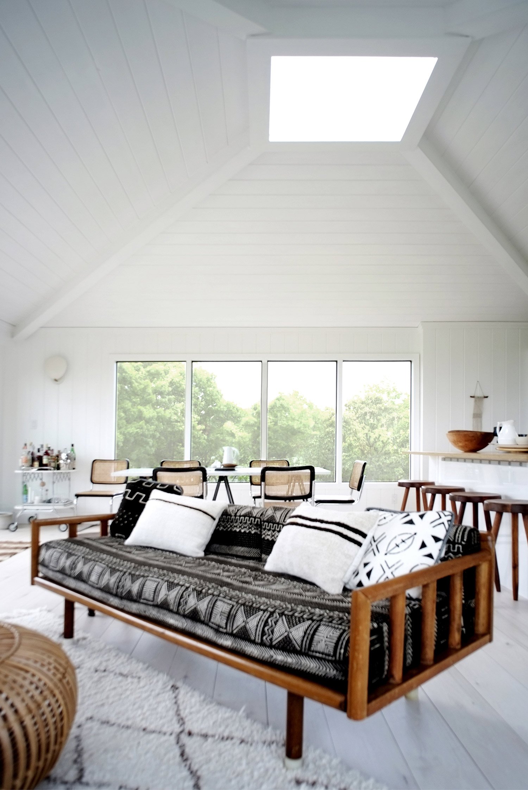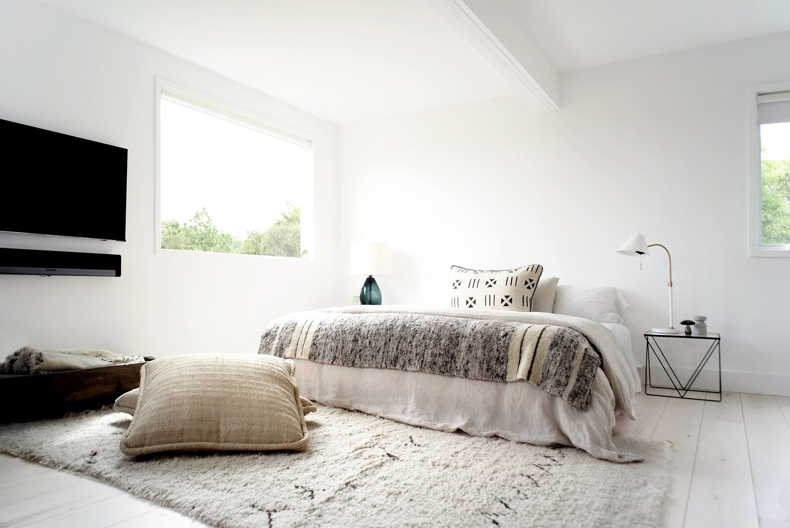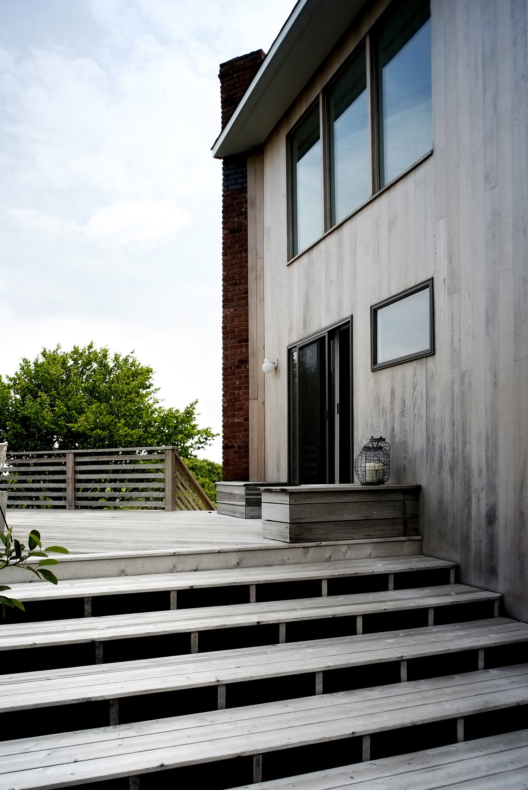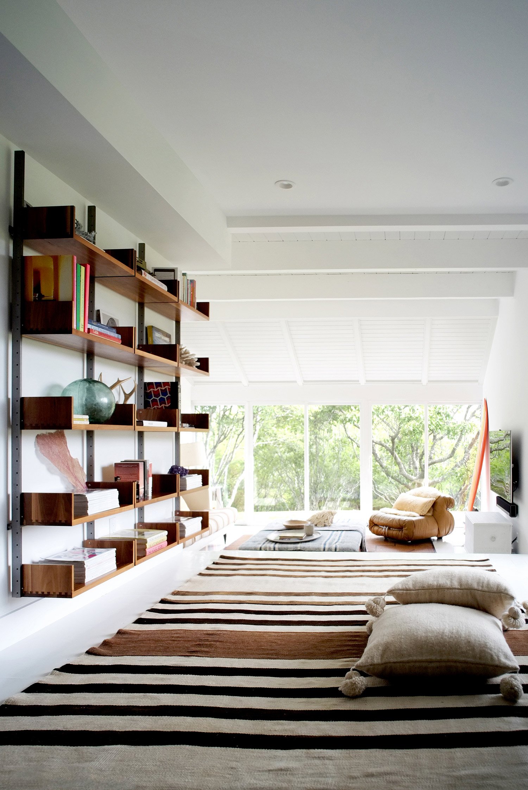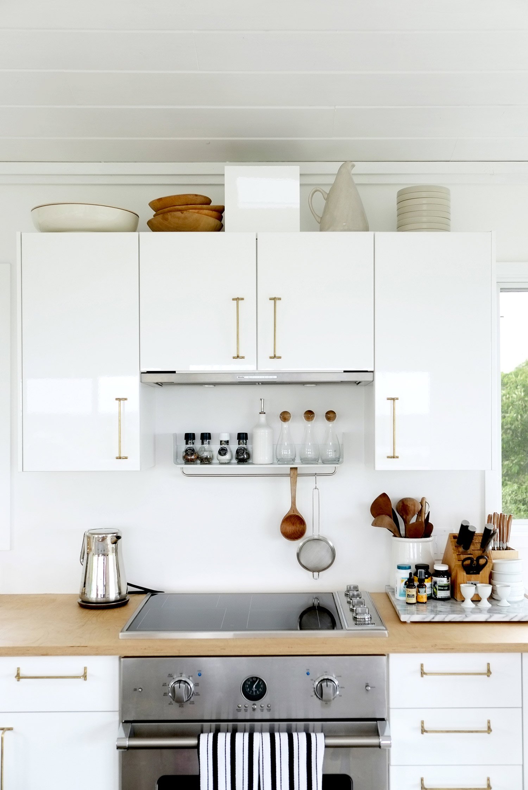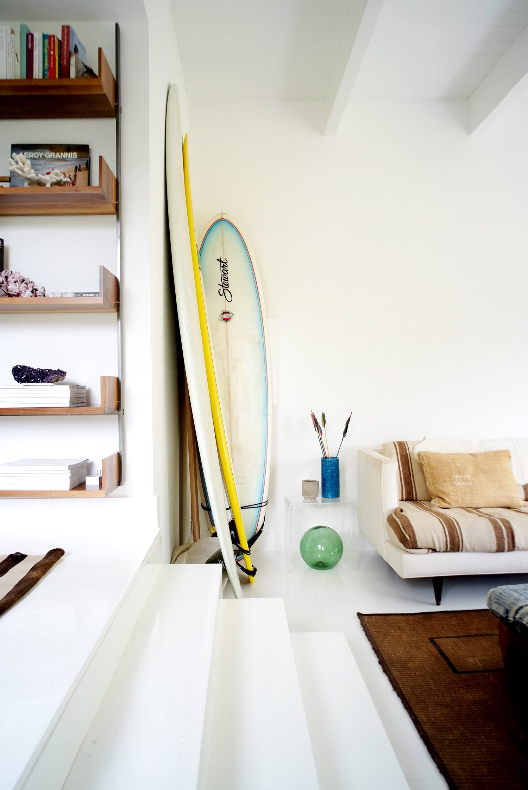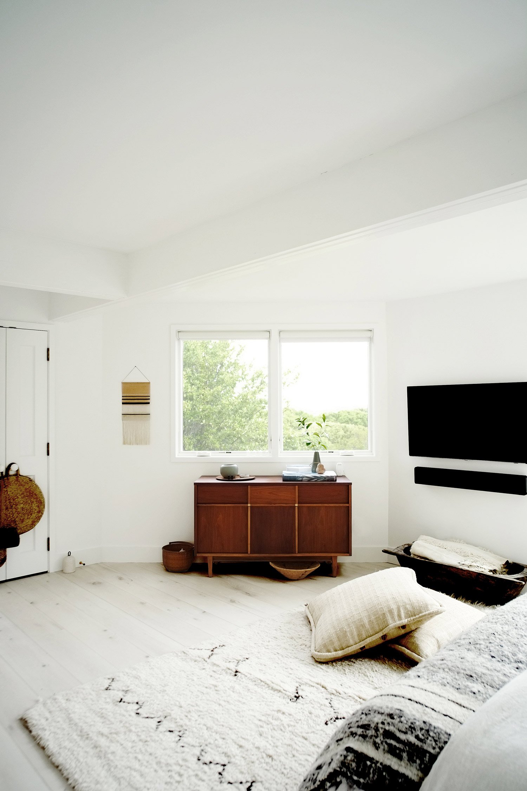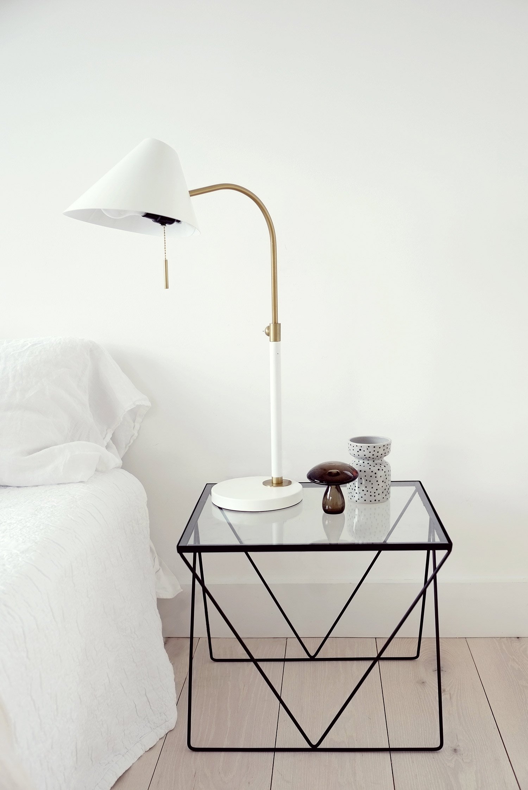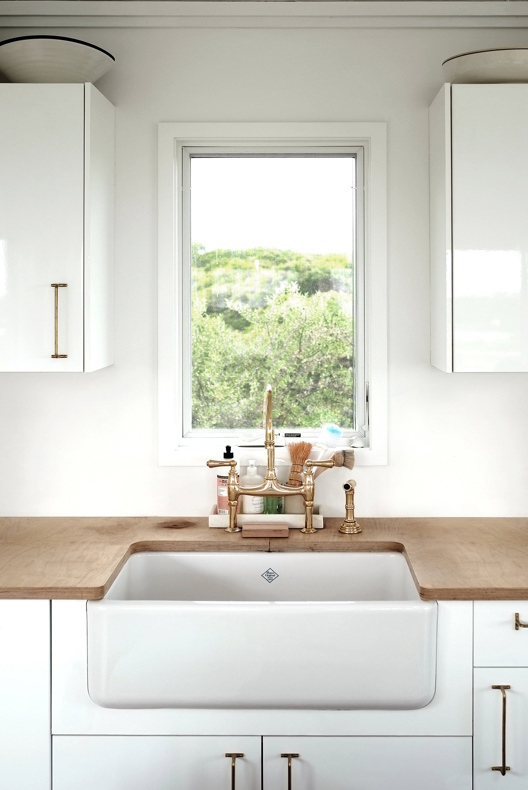This wooden clad beach house located in Montauk, NY has been transformed by Space Exploration, an architecture and interior design practice based in New York. The house is unique, in the sense that it has a completely different floor plan to those found in classic homes. The social areas, the kitchen and living room, are located on the top floor, not on the ground level. But entering this bright space, one immediately understands why the owners wanted to share this area with their friends and guests. Here, the windows open towards the tree tops surrounding the home, making it feel like the structure is located in a lush green jungle. In the distance, Fort Pond and Fort Pond Bay can be admired in all their glory. Large sliding glass doors, a skylight, and a high ceiling create an open plan space filled with natural light; the airy atmosphere is further enhanced by the use of white and light neutral color tones. On the ground floor, glass doors link the interior to the garden, making the entire home, from the ground to the top, feel immersed in nature. Throughout the house, wood appears in a wide range of forms and colors, from the pale sand floors to the milk chocolate shelves or black coffee stools. The eclectic furniture is a testament of the young couple’s love for travel and design; various pieces from Europe, Central America and Morocco boast warm shades of brown, light beige, black accents, and traditional patterns, integrating into the bright white interior beautifully. Plush rugs, soft pillows, and plenty of lounge spaces scattered throughout the three floors add even more comfort to this charming family home. Images courtesy of Space Exploration.


