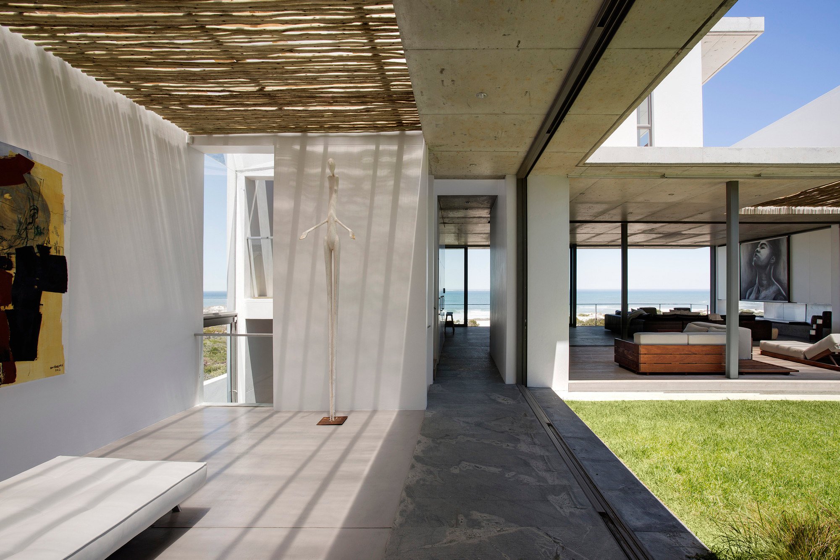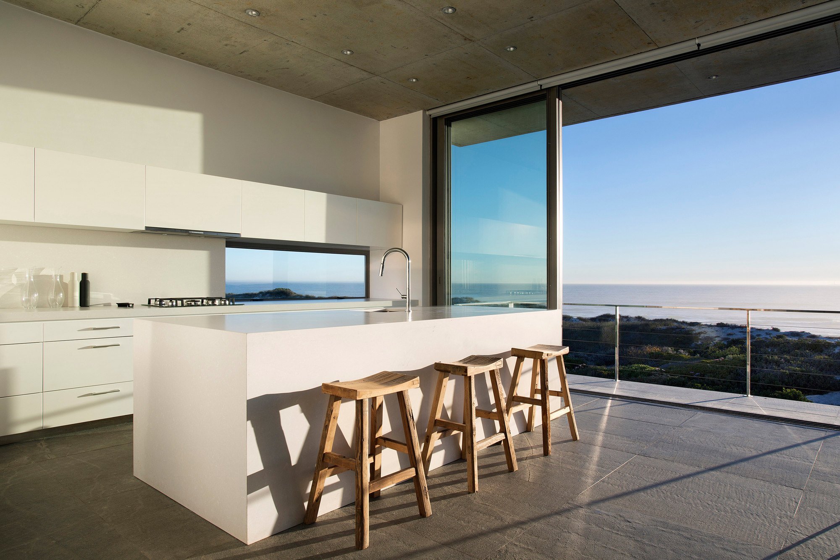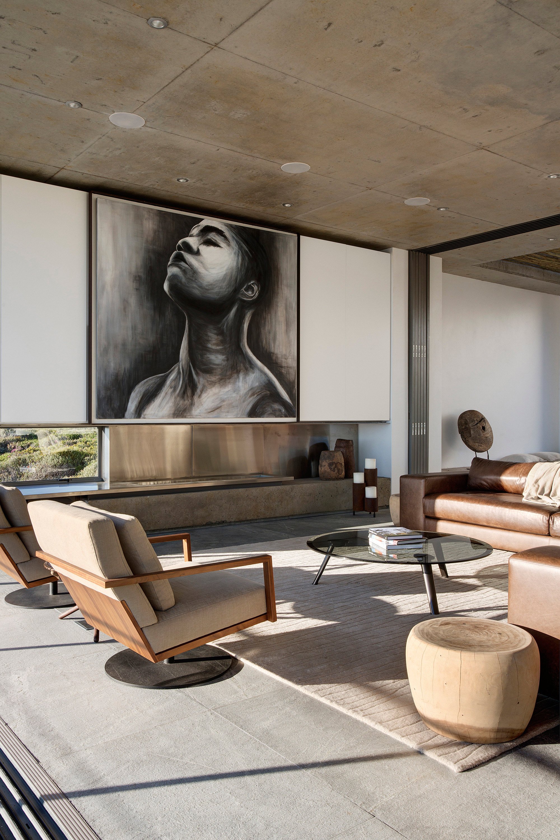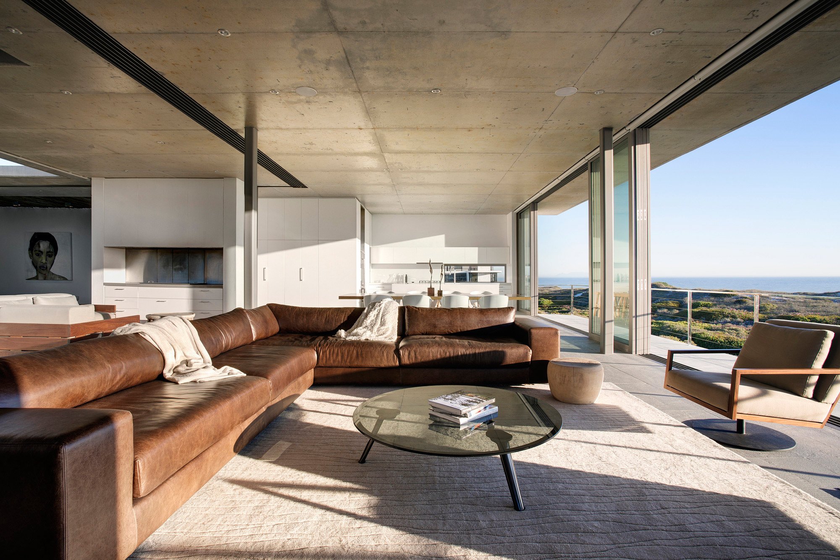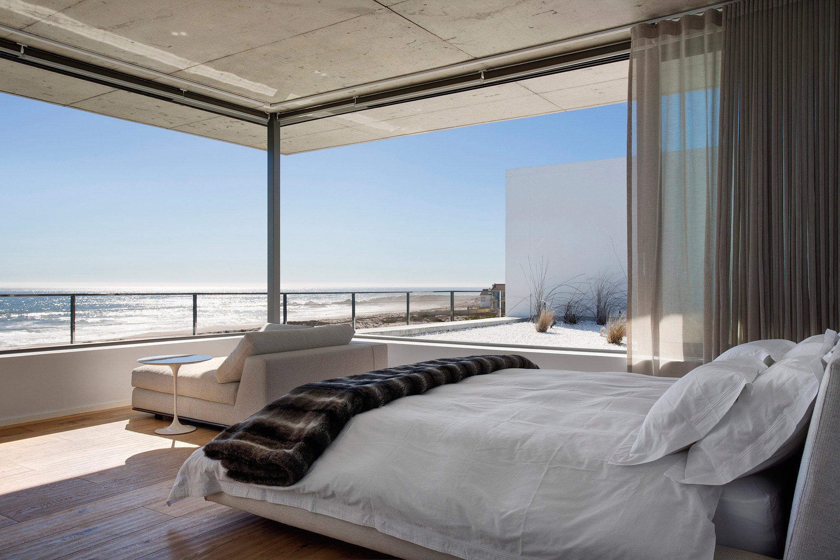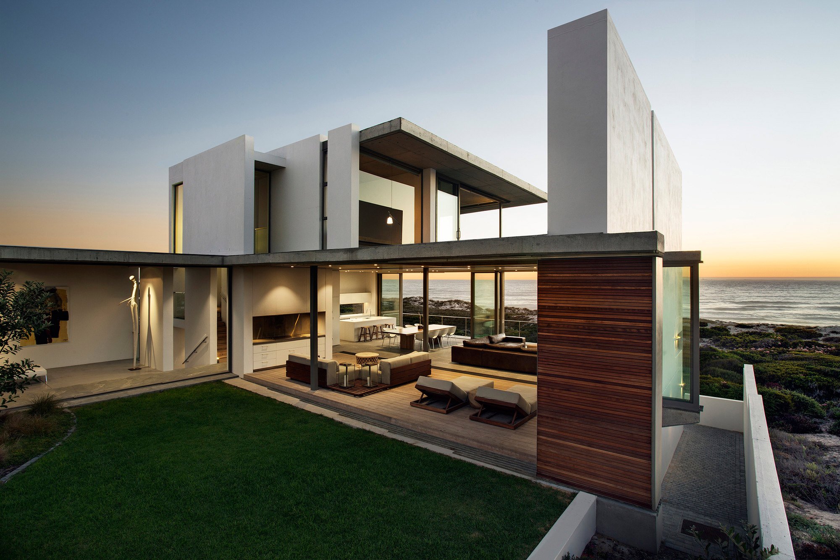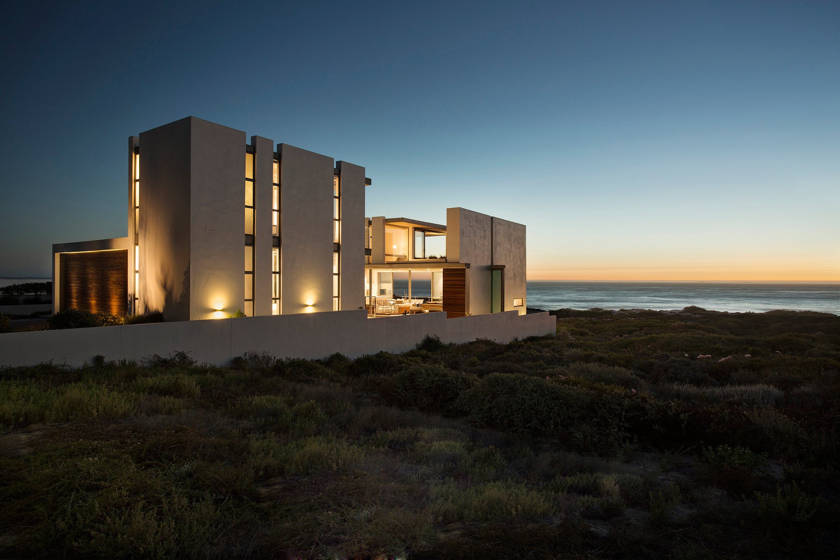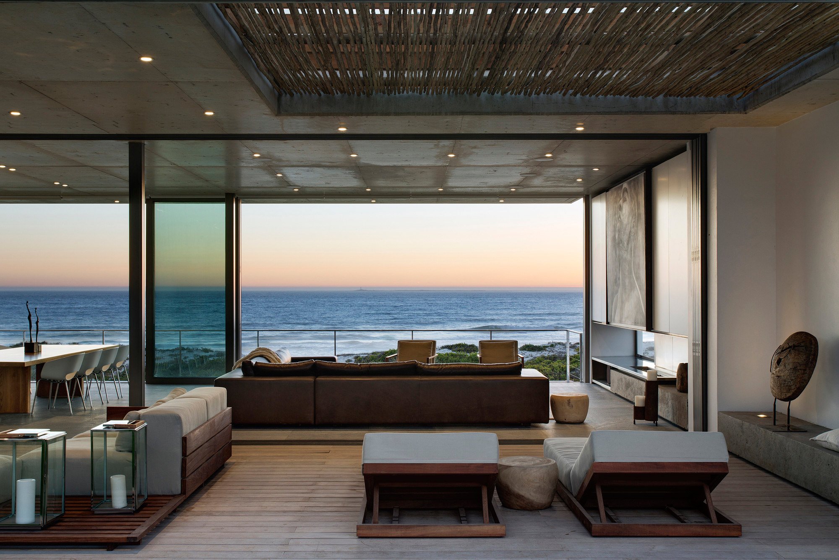Created to integrate into the coastal dune landscape seamlessly yet still maintain its contemporary style intact while providing a twist on the South African West coast vernacular, the Pearl Bay Residence illustrates the effectiveness of clever design. Everything about this holiday home designed by the Gavin Maddock Design Studio is carefully planned to maximize views, light, and the connection to the environment, from the structure to the materials used in the interior. First, the house itself appears strikingly different depending on the viewing angle. Admiring it from the road, it has a minimalist appearance with simple geometric shapes and a narrow glass opening to offer complete privacy. From the beach, it features glass sliding doors, glazed walls, and balconies. Looking at it from one side, however, one discovers that this holiday residence is made of two structures linked by an open garden, lounge, and gallery space. The interior preserves the same minimalist and elegant look and feel of the exterior. Full height glass sliding doors and glazed walls are used throughout to connect the living spaces to the landscape, flooding the home with natural light and offering spectacular ocean views. The seamless flow between the indoors and outdoors is also maintained through the use of natural materials and textures, including granite tiles that remind of the surrounding rocks. Concrete floor slabs contrast smooth white walls and complement the stainless steel accents to lend the interior a distinct contemporary vibe. The state of the art audio and video equipment is hidden inside a steel wall cabinet which is covered by a large artwork. Custom made furniture is placed alongside modern classics, but all the pieces boast warm earth tones to enhance the feeling of comfort. Peaceful, bright, stylish, and cozy, the Pearl Bay Residence is the epitome of a holiday home. Photography by Adam Letch.


