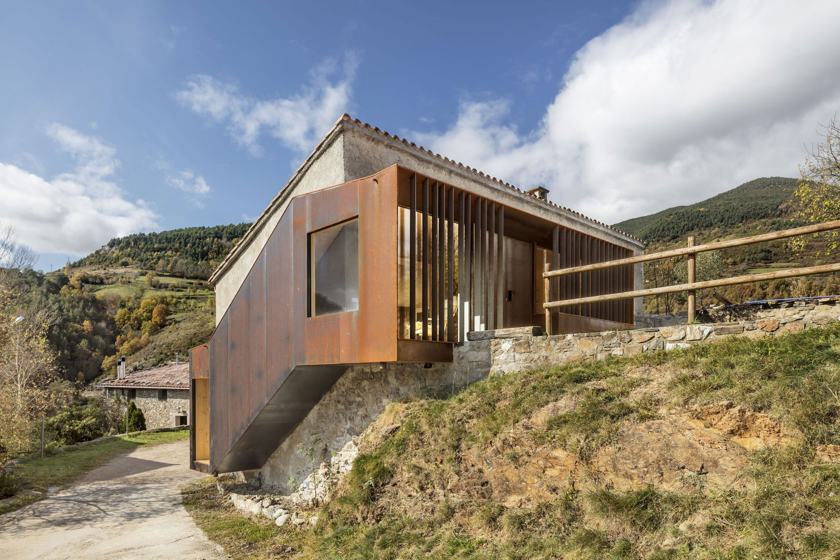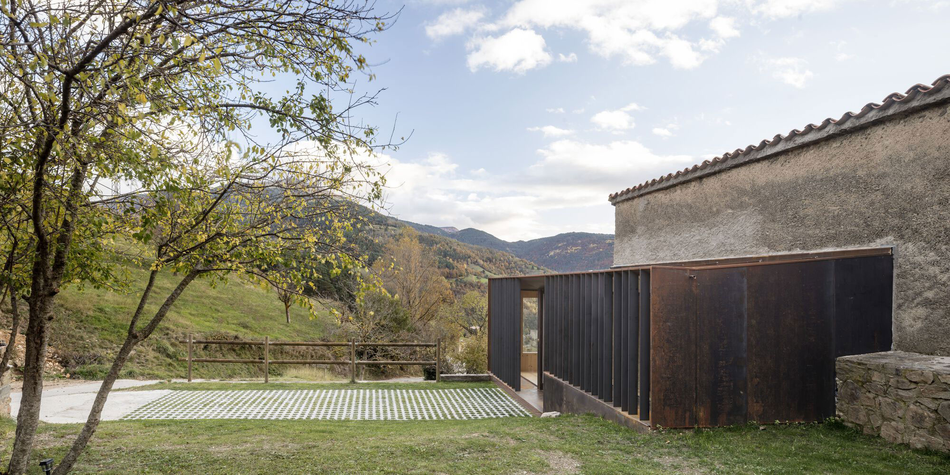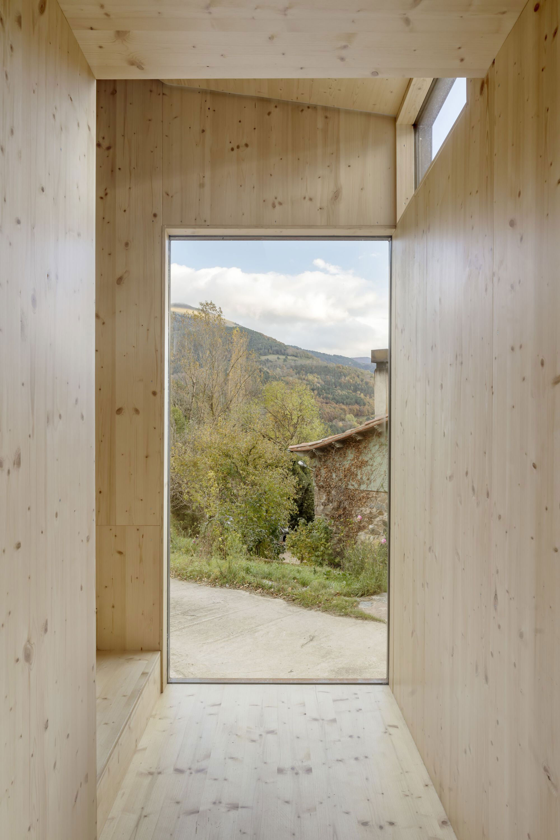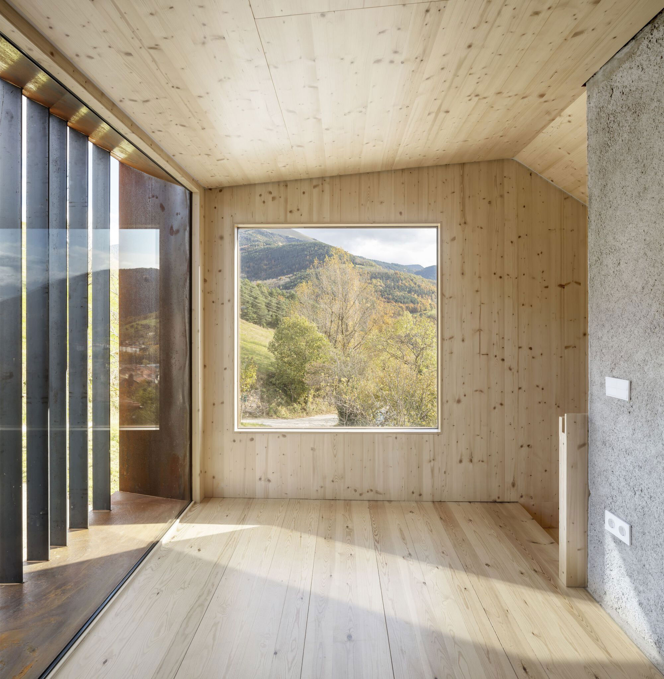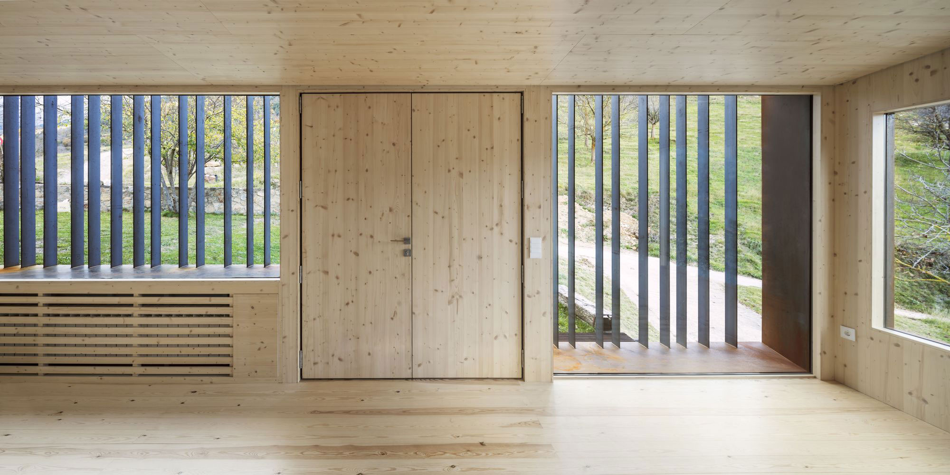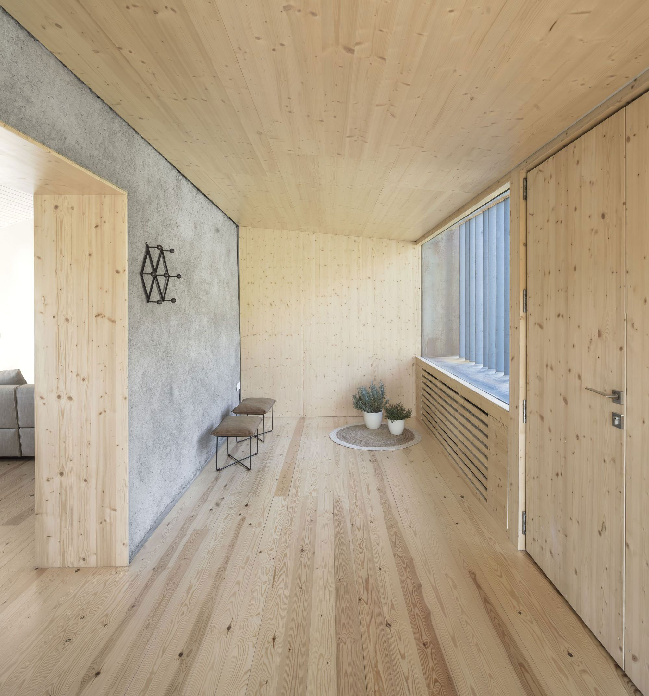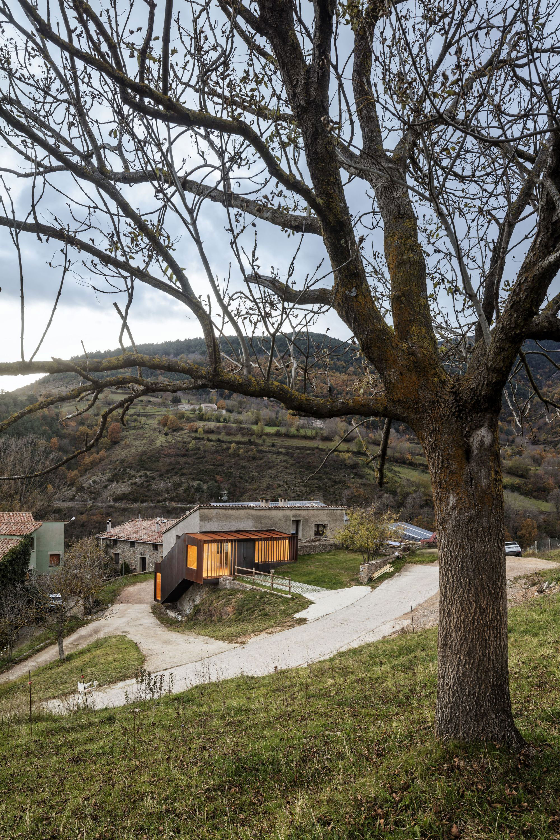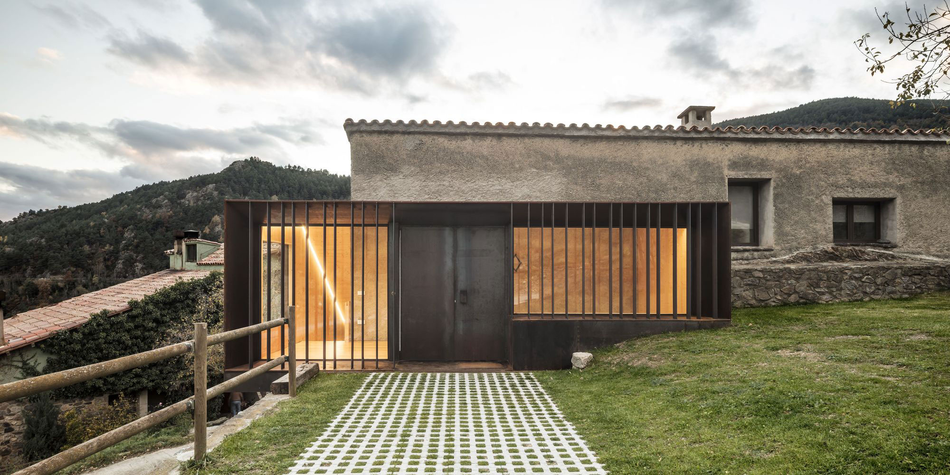A Corten steel and wood extension designed for an existing house in Spain.
Situated in a mountainous landscape in Ribes de Freser, Catalonia, Spain, this traditional house received a contemporary addition. Architecture firm Comas-Pont architects designed a Corten steel volume that provides a new way to access Threshold Stairs House while fulfilling the client’s brief of linking the existing living spaces on the upper level to the ground floor. Apart from creating a new staircase that leads to an enlarged entrance gallery, the studio also designed the new volume with large openings that overlook the landscape. The extension maximizes the access to views. Nestled against the Catalonian Pyrenees, Ribes de Freser stands at the convergence of three rivers: Rigard, Freser, and Segadell.
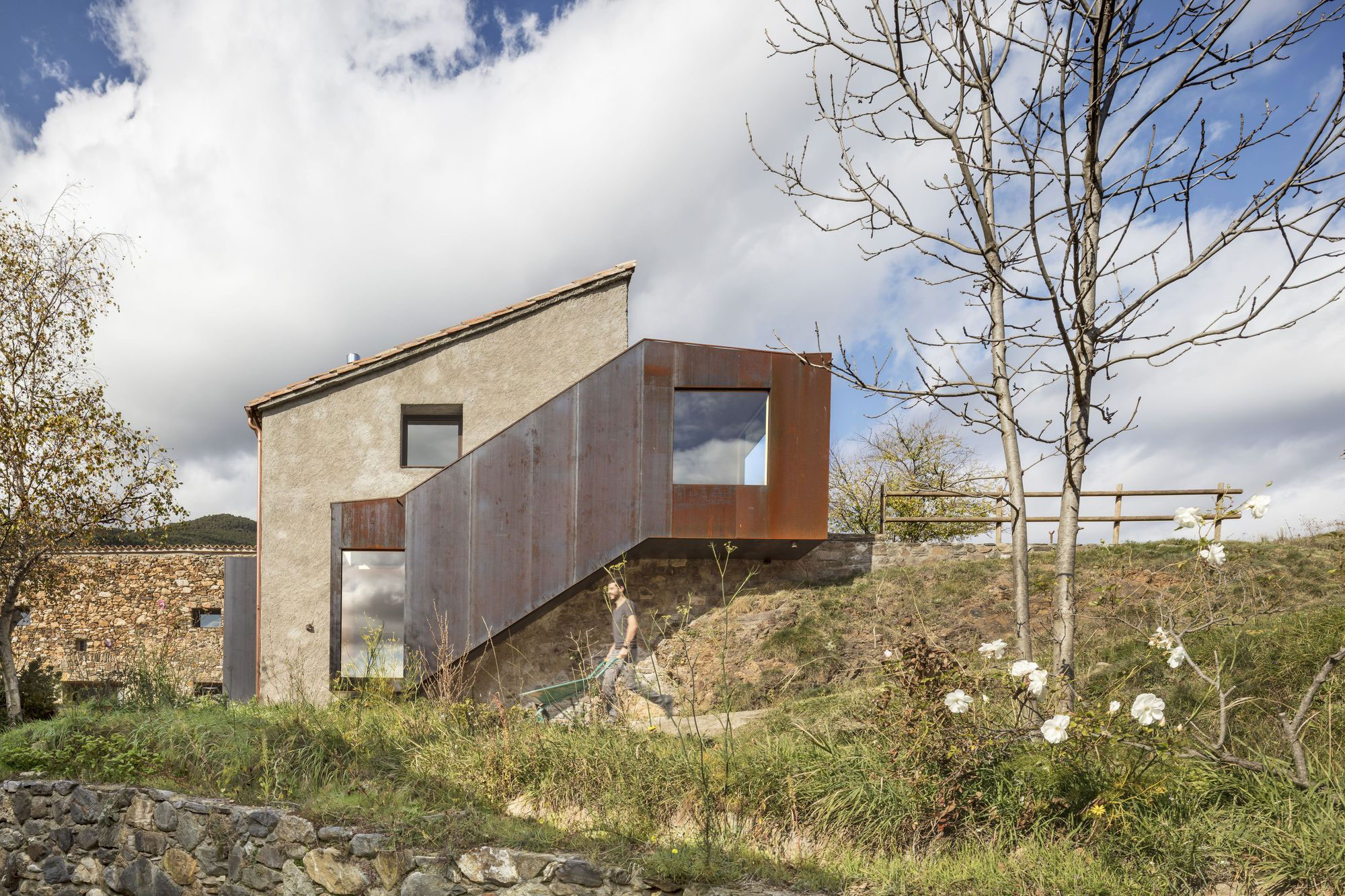
While the exterior boasts a Corten steel shell with a dark color, the interior features light wood surfaces that create bright spaces. After climbing the stairs, visitors reach an open area that suits various uses. This multi-functional room allows the clients to transform the space into a family room, office, or children’s play area. Slats filter the light and provide privacy but allow the residents to admire the views at the same time. The studio complemented the light timber interior with a concrete wall that connects the new and the existing buildings. Finally, the Corten volume offers easier access to the small garden bordered by stone walls. Photography© Adrià Goula.

