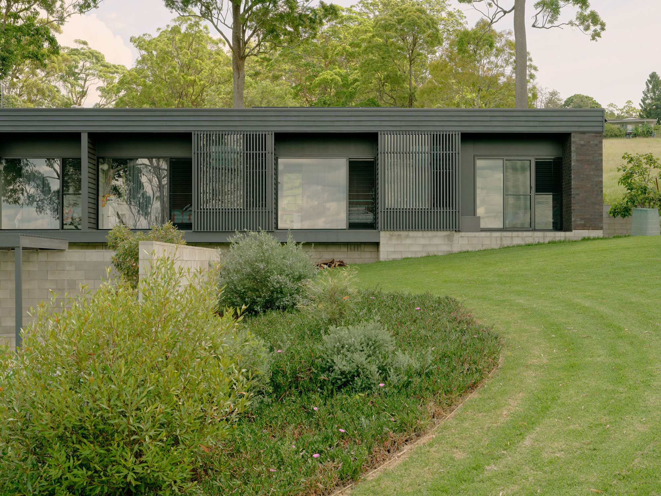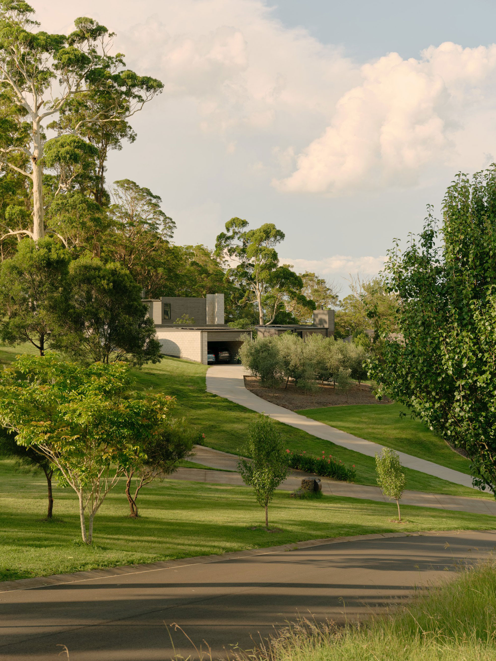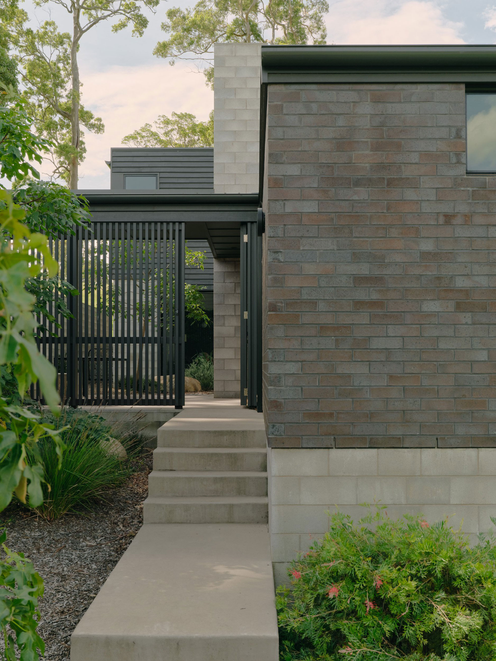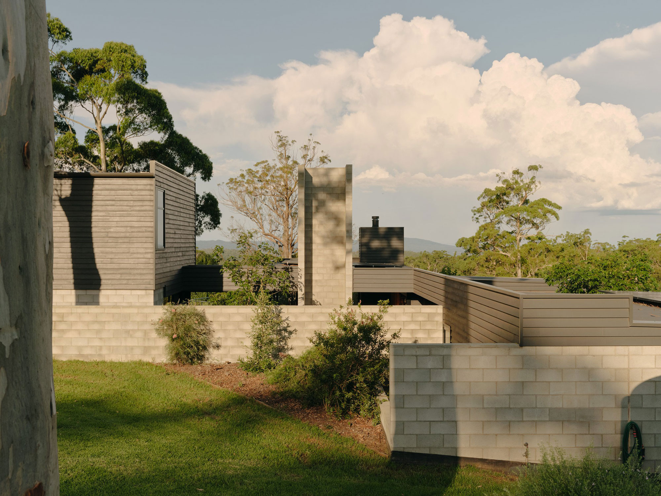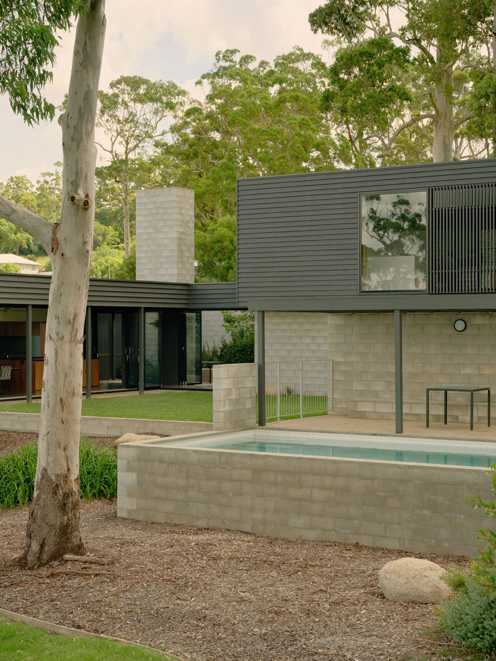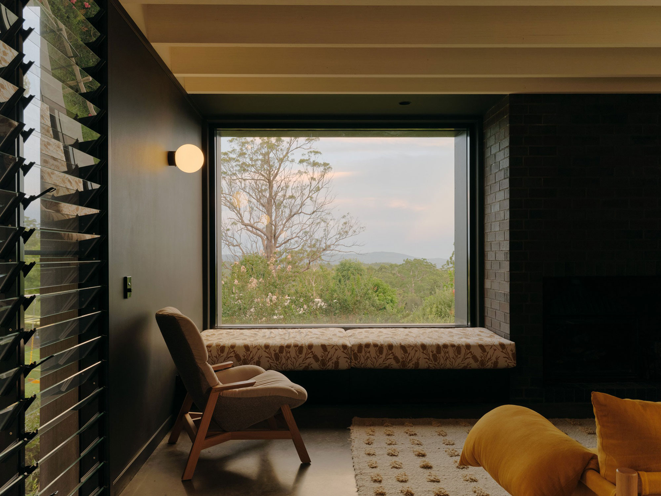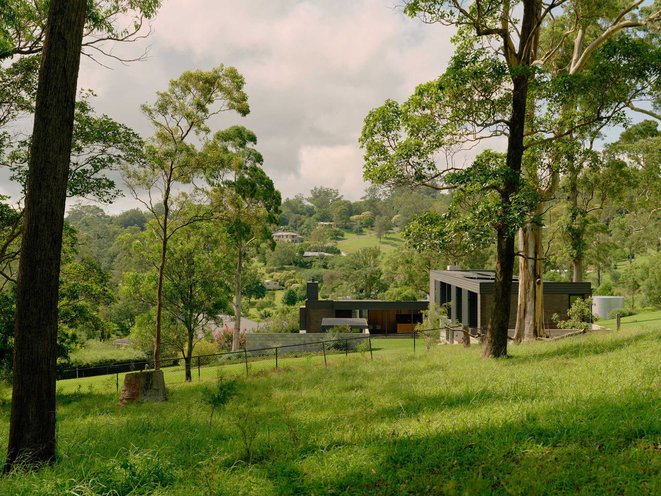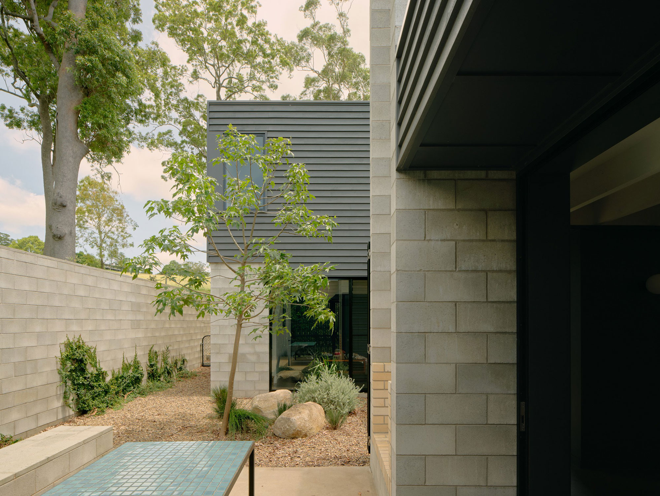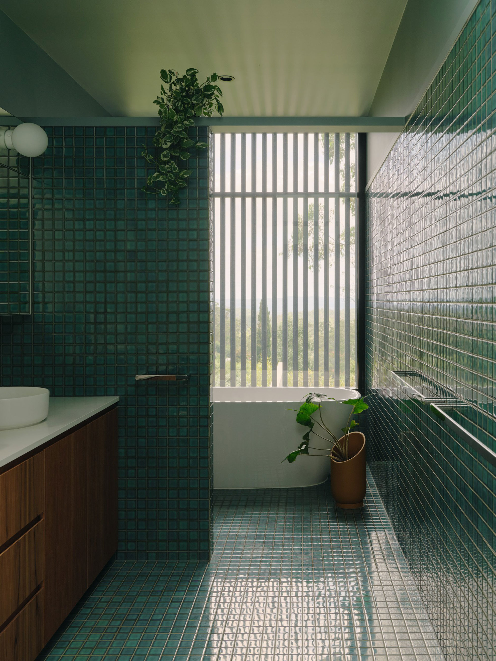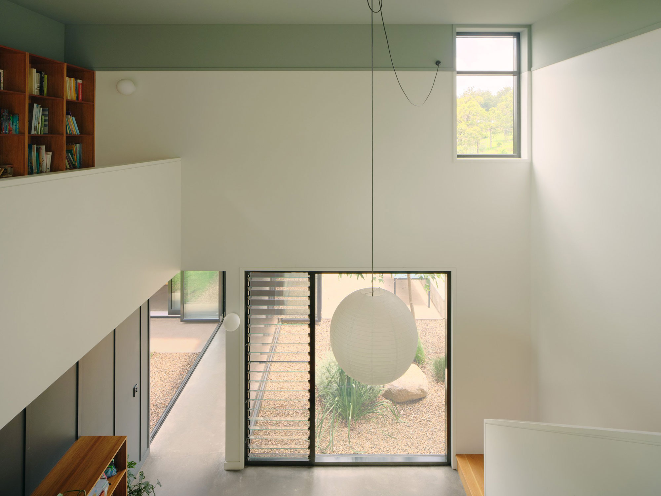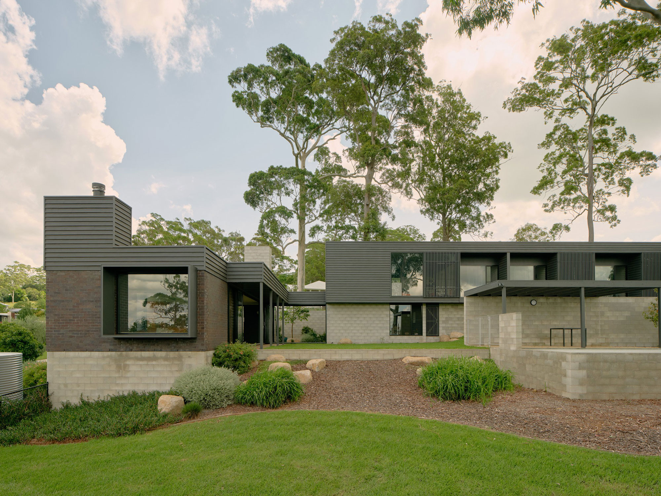A house designed with single-story modules that create three courtyards.
Built on a gently sloping site between Toowoomba and Crows Nest in Queensland, Australia, this house offers access to views to the Lockyer National Park. Brisbane-based architecture studio Nielsen Jenkins designed the building as a quiet presence in the landscape, a natural site with a grove of mature gum trees on a new housing estate. The slope of the site gives access to the house at the highest point and across a gully, which means that the building remains visible from a distance. As a result, the architects pared down the design and created a “horizontal shadow” that complements the towering trees. The architectural design also minimizes its visual impact thanks to a series of single-story modules. Arranged in a pinwheel layout, the volumes create three courtyards, each with its own size, typology and orientation.
Simultaneously, the arrangement of the modules blocks neighboring houses from the sight. The center of the pinwheel houses a sheltered courtyard with a massive fireplace. This area also benefits from the presence of the gum trees in a more direct way; the lush canopy provides shade and immerses the space in nature. Positioned to make the most of the light and views, the modules create living spaces that are protected from cold southern winds as well as from the surrounding houses. The studio used durable, low- and no-maintenance materials for this project, from concrete brick and traditional brick to painted steel. Some of the materials will also develop a patina over time and blend into the site further. This project has received the House of the Year Award at the 2022 AIA Regional Awards, Darling Downs & West Moreton. Photography © Tom Ross.


