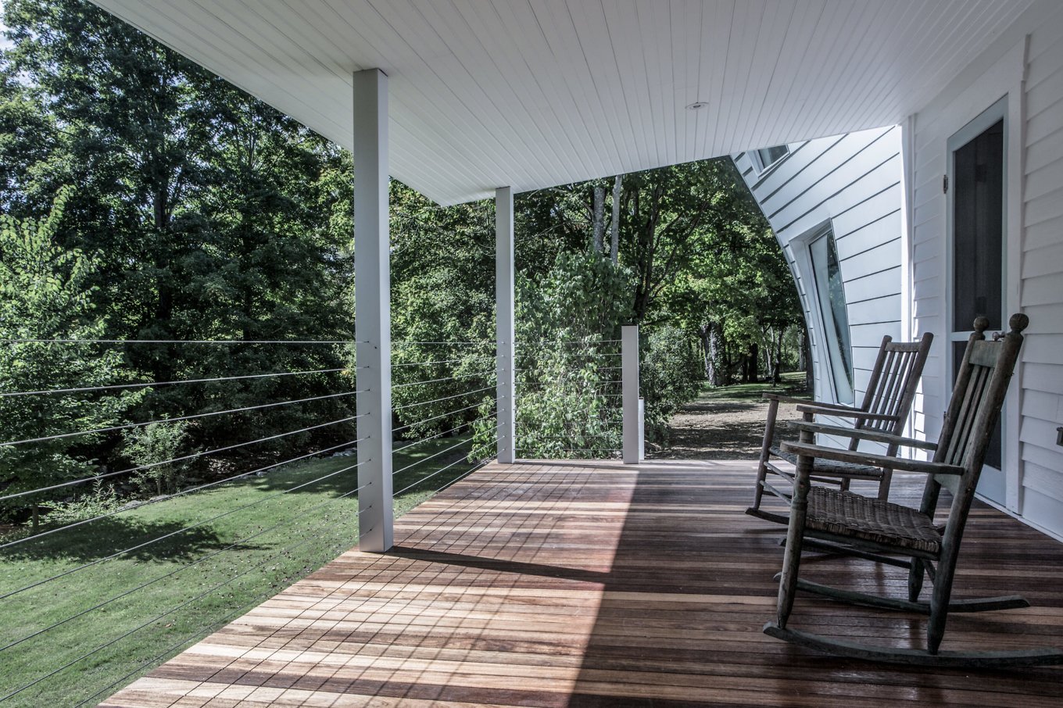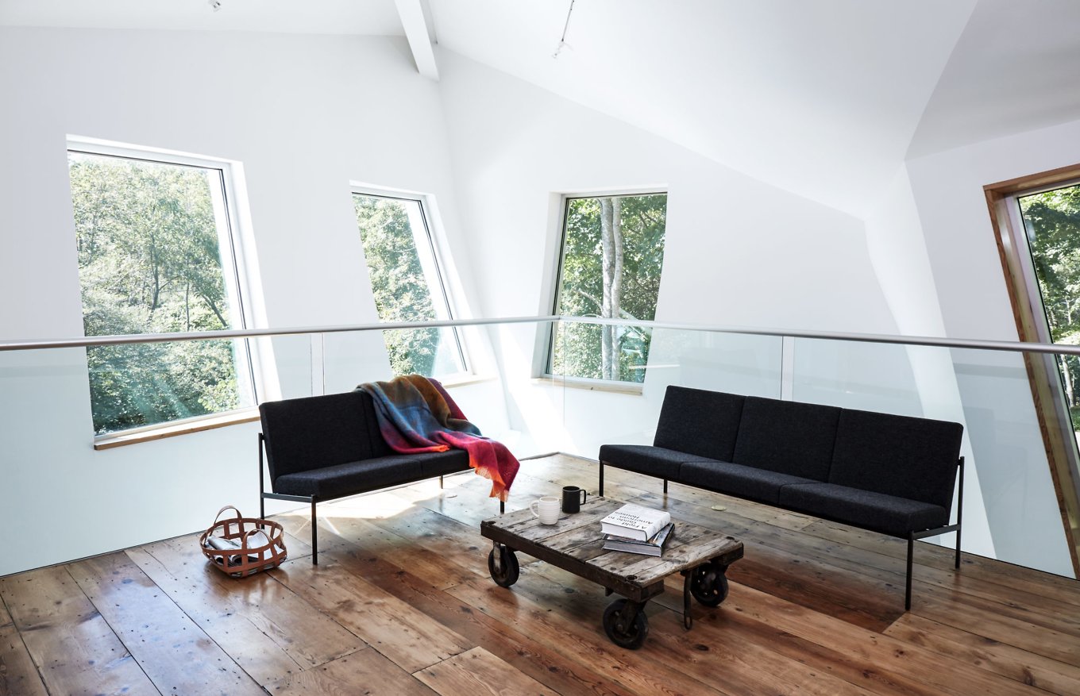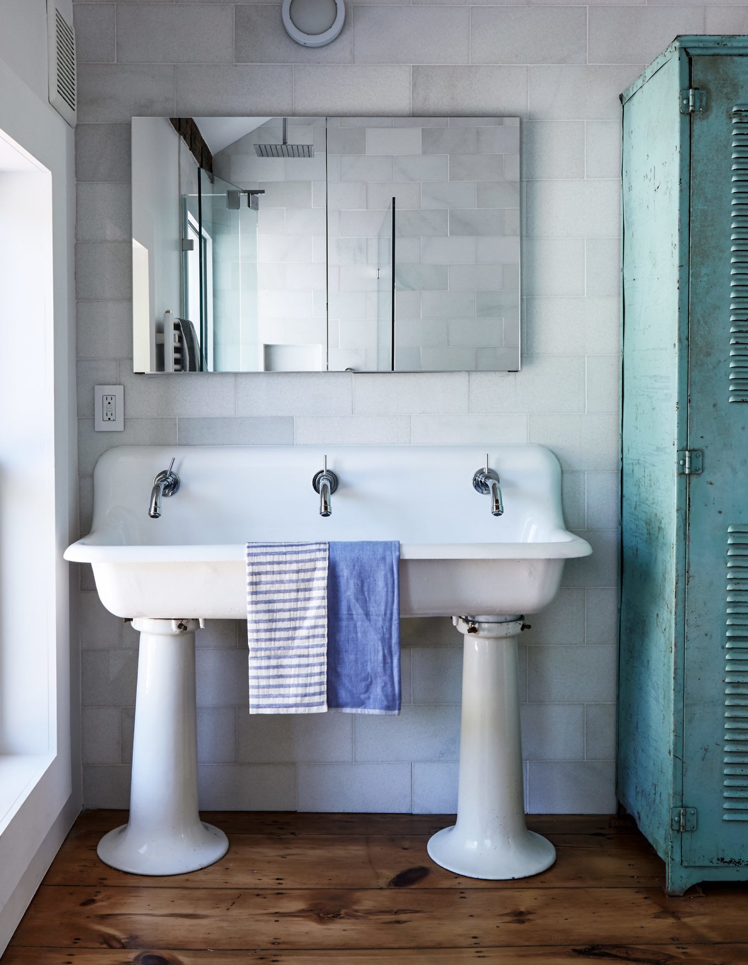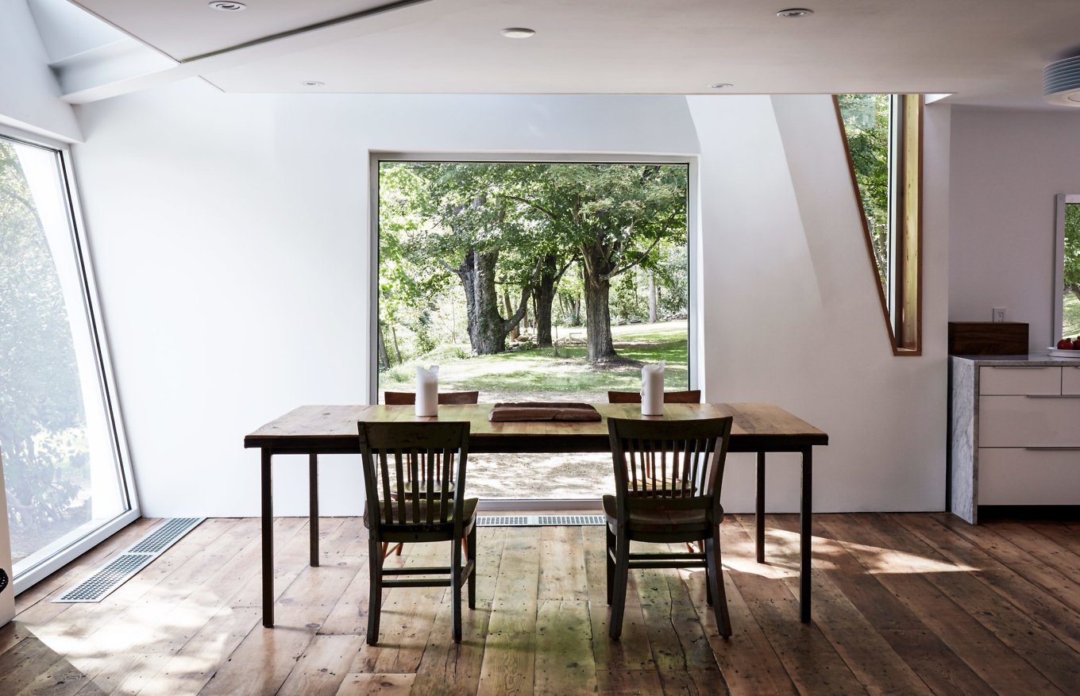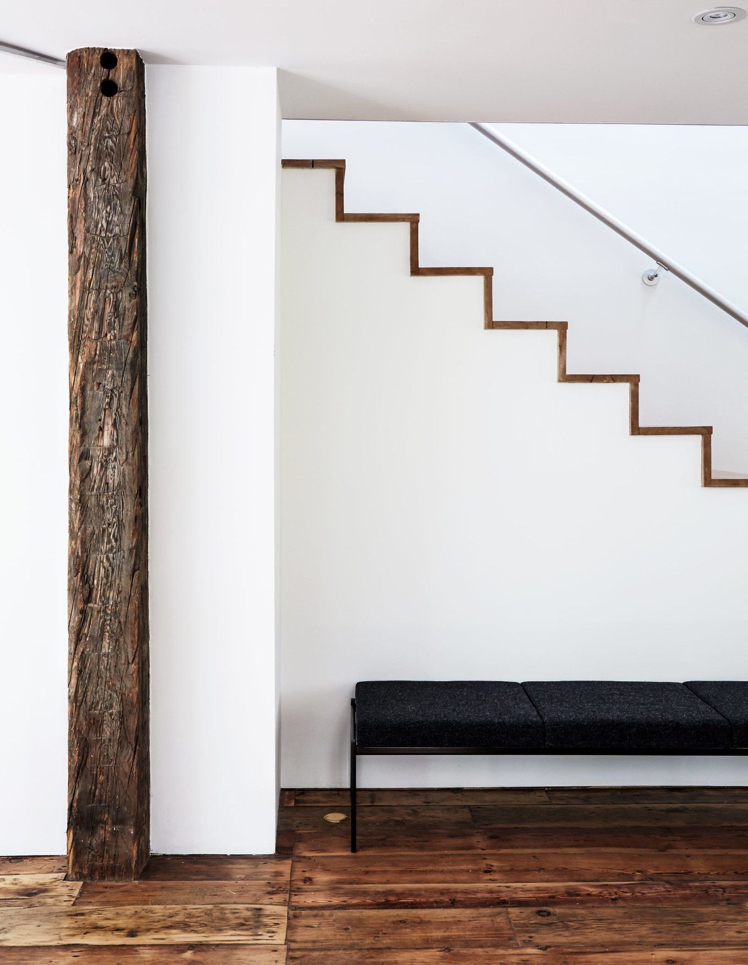This article first appeared on Dwell
Self-taught designer Tom Givone continues his practice of updating 19th-century farmhouses with unexpected details and salvaged materials with his latest creation—a torqued-volume addition to an 1850s family homestead in Pennsylvania.
A Mind-Bending Renovation Brings a Bold, Modern Addition to an Old Farmhouse.
Givone: Their only directives to me were open space and lots of light. The house was a lot like other similarly aged homes that had been updated over the years—the 70s called and wants its linoleum back. But I knew that the good stuff, like the original wide plank floors and hand-hewn beams, was lurking beneath all those layers. So the first design impetus was to bring the original house back. The second was to turn it on its ear.
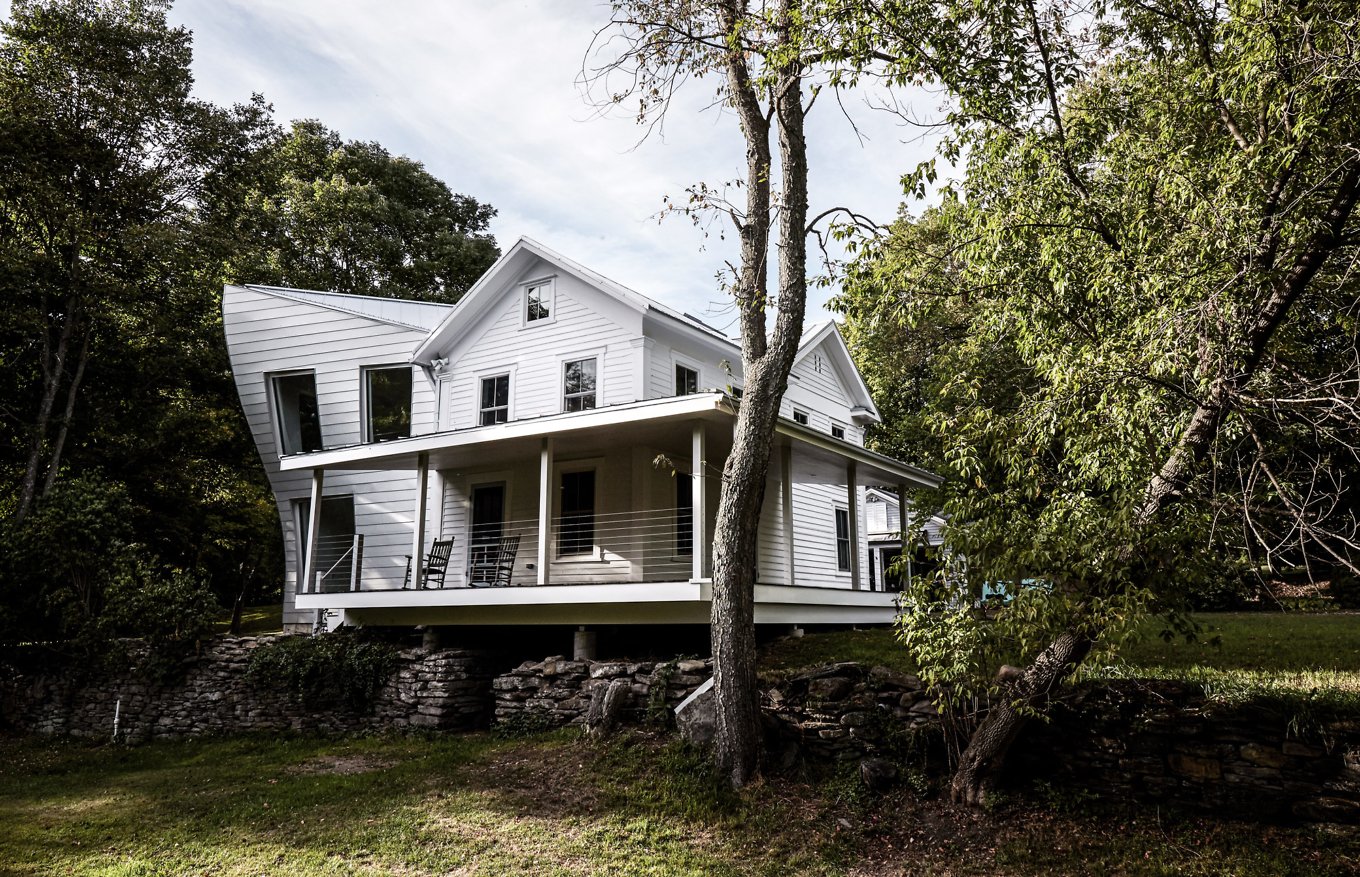
My client grew up with her seven siblings in the old farmhouse right across the street. Her brother still lives there, and like the creek that runs through both properties, family flows freely back and forth. I imagined this bond as a physical force, like a gravitational field between the two homes, acting on the addition and “pulling” it toward the original farmhouse across the street. This was how I arrived at the volume’s shape—it’s a sculptural expression of family connection. Twisting it opened up new sightlines, allowing my client to view her childhood home and the surrounding fields as the structure “nods” toward those areas.
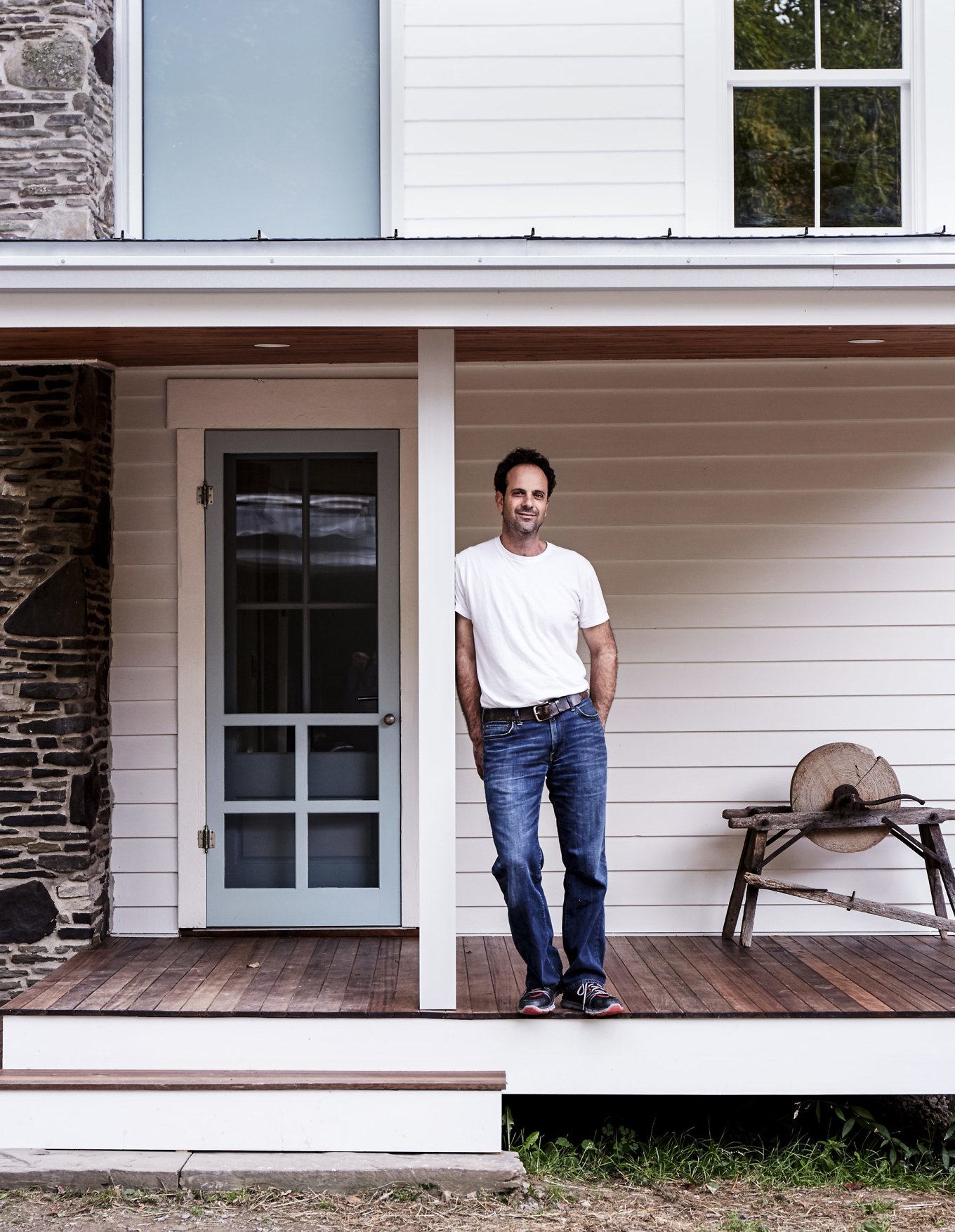
Givone: This project posed immense challenges, not least of which was finding the resources to build such an unusual, complex form; tough under any circumstances, but in a rural farming community…who was I kidding? To that end, I tapped local architects Joe Rominski and Rick Hammer of JRA Architects in Scranton, Pennsylvania. They modeled and designed the five curving columns that form the skeleton of the new addition and make its undulating walls possible.
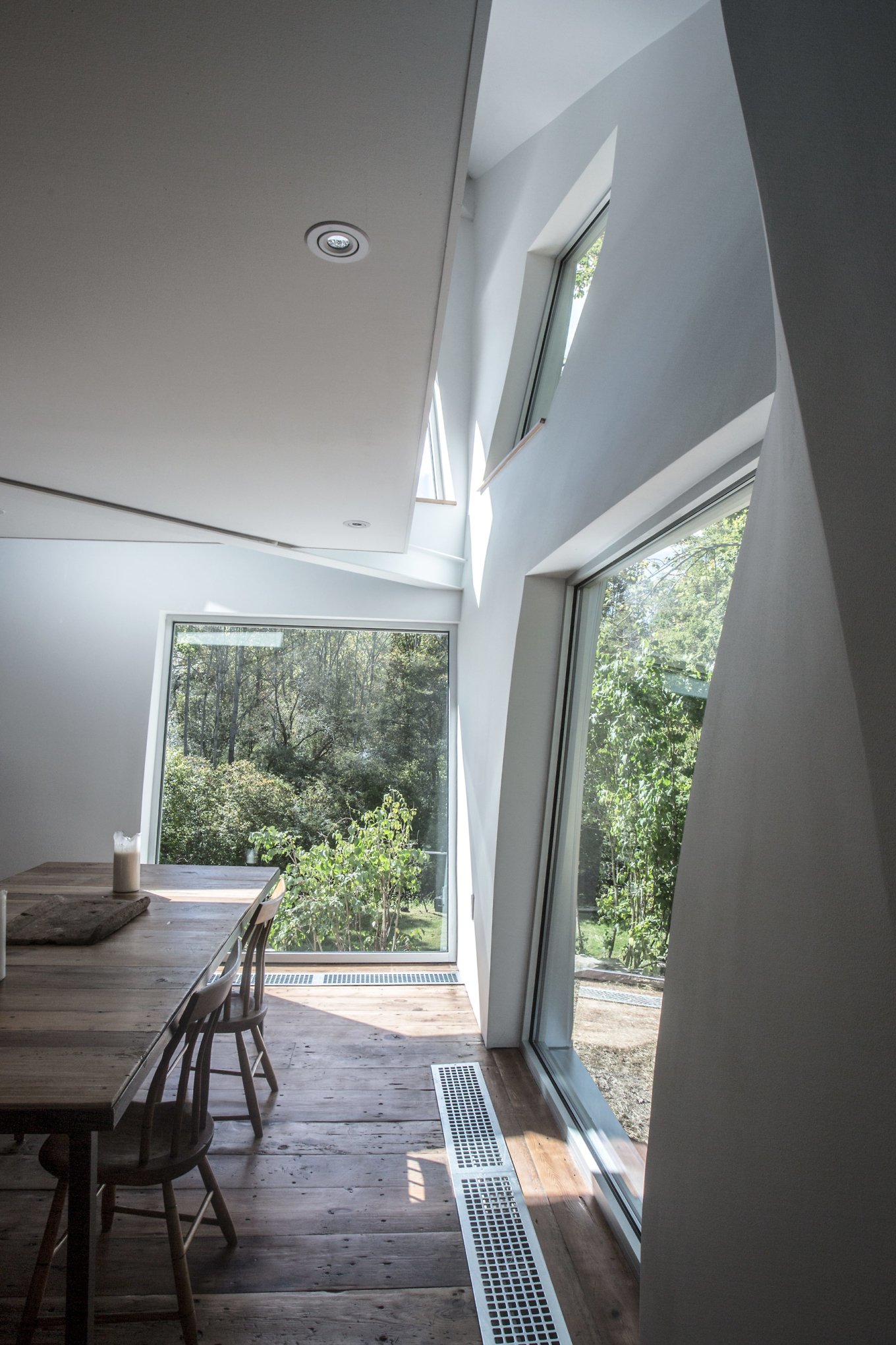
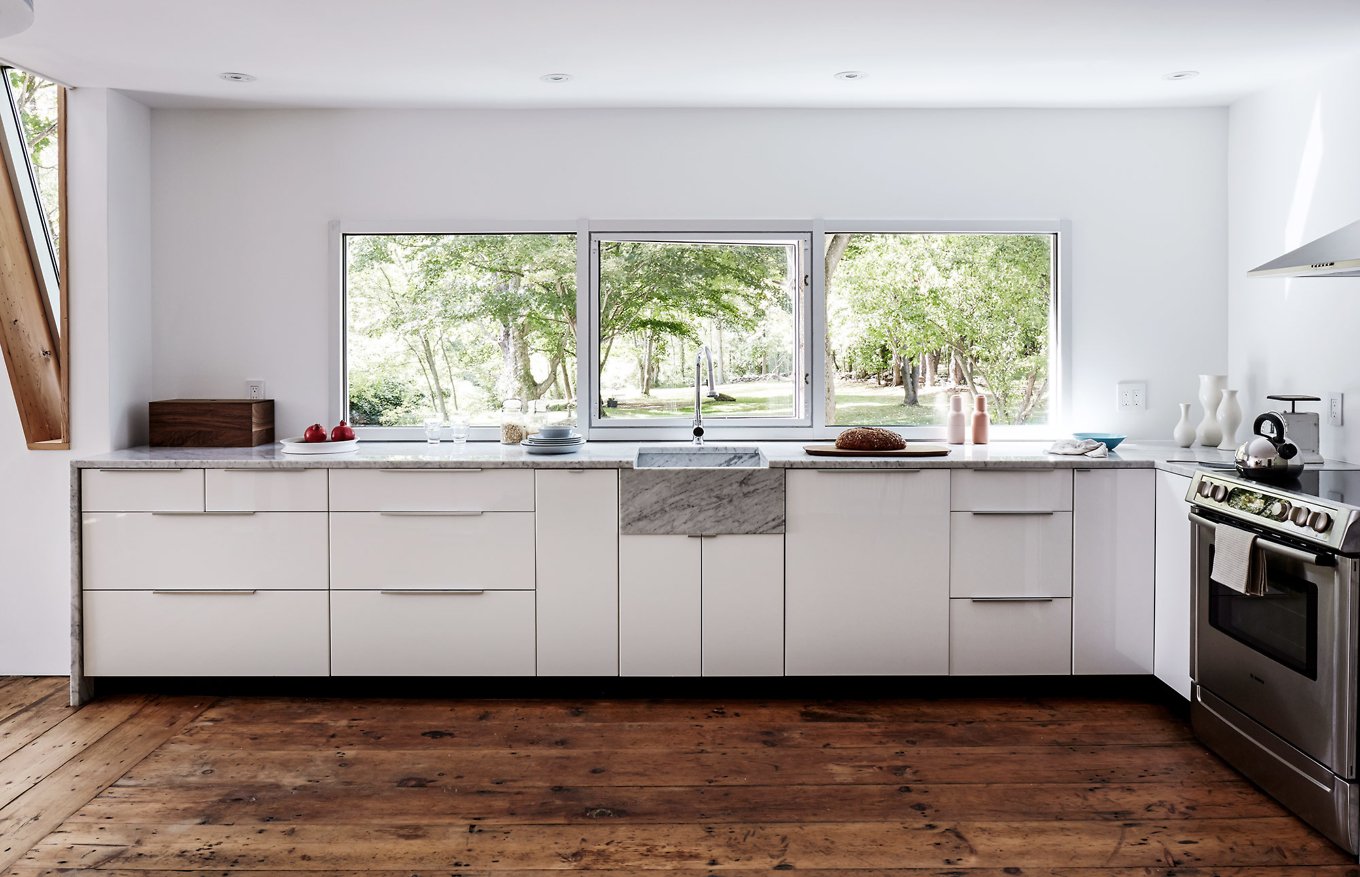
The architects also sourced a steel company in Chicago, specializing in roller coaster track, to fabricate the columns. From there, it was about assembling a team that welcomed the twin challenges of meticulous restoration work and cutting-edge construction (they were not to be disappointed).
What surprised me most about the project was my clients’ willingness to go all in with me on this unusual vision for their home; a total leap of faith. When we met, I assumed a traditional renovation would be their only interest. To be granted that level of trust was a very humbling experience. What’s next for me is putting the finishing touches on my own home, a small Victorian row house in Harlem. I also have another historic farm-house renovation in the Catskills, which is presently in the design phase.
