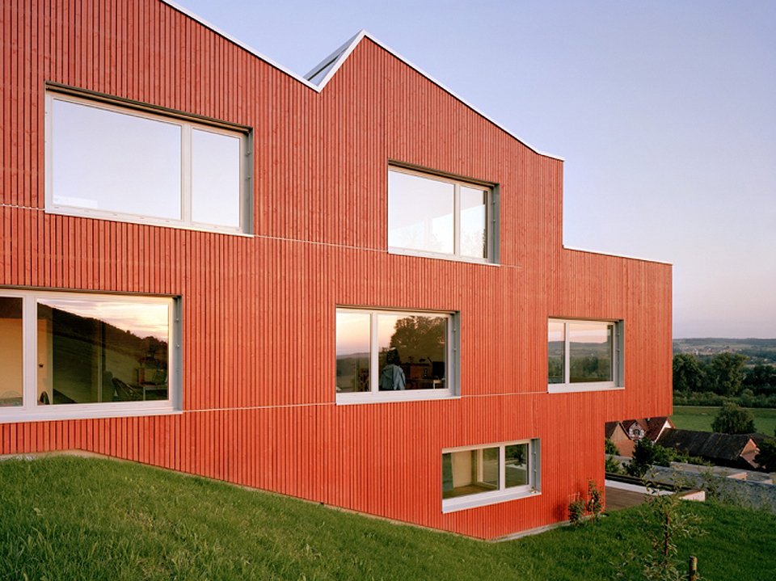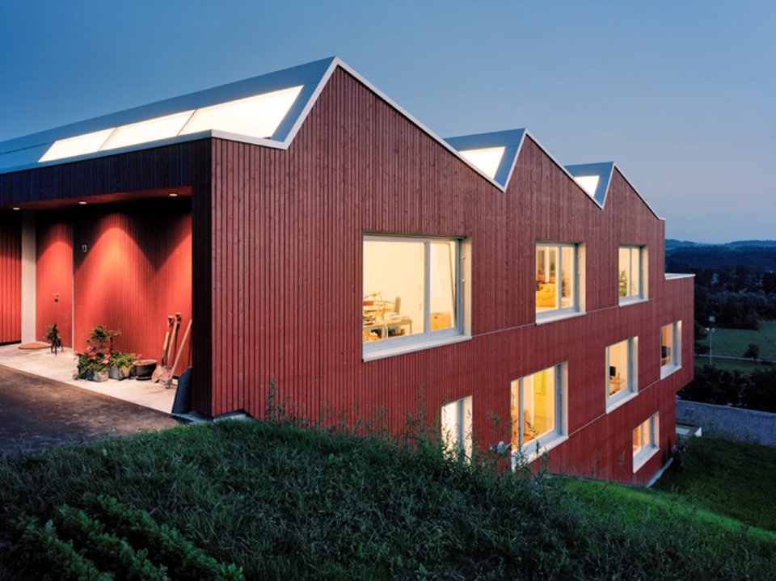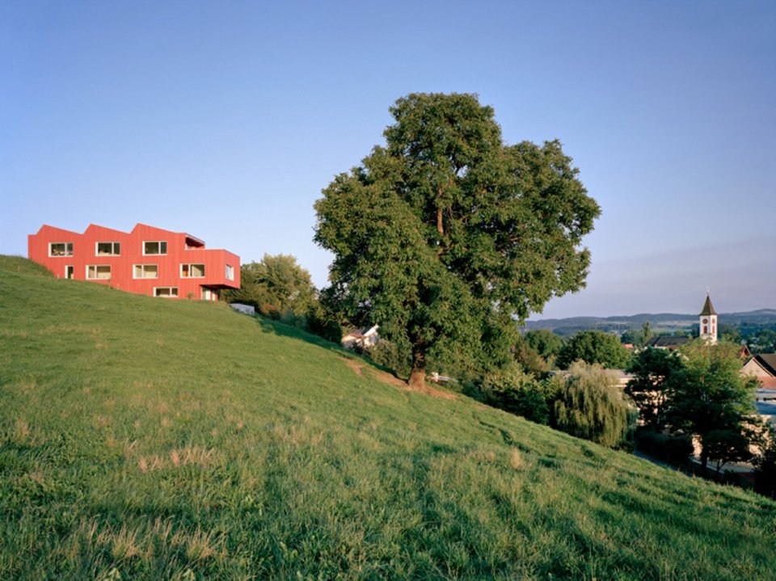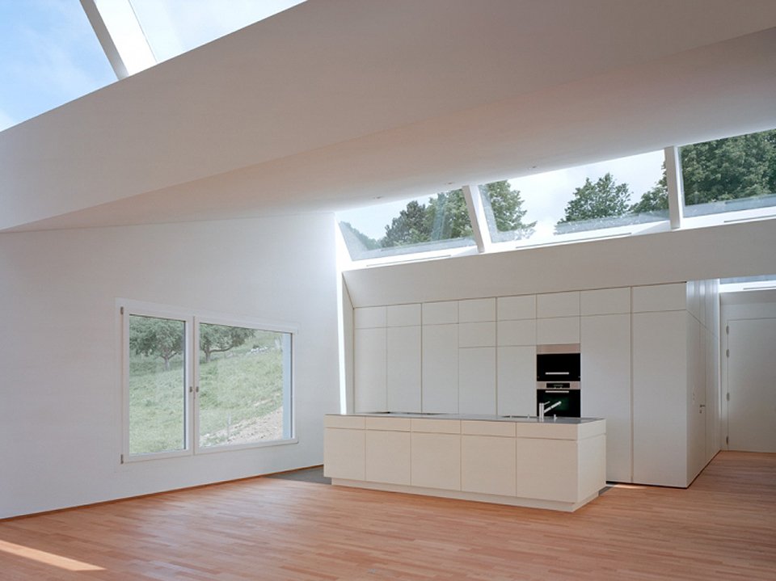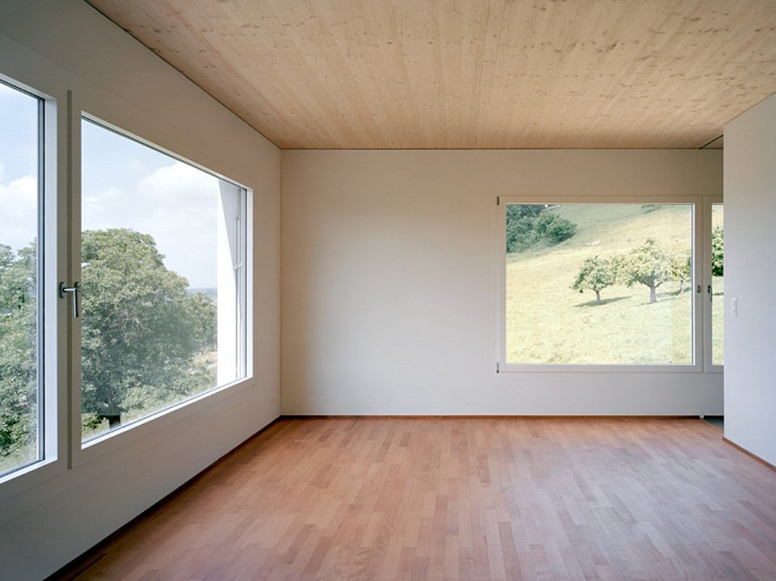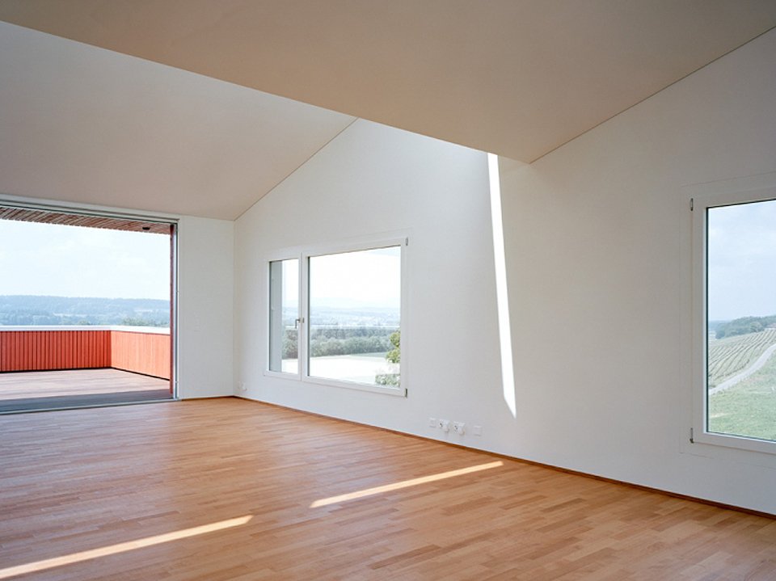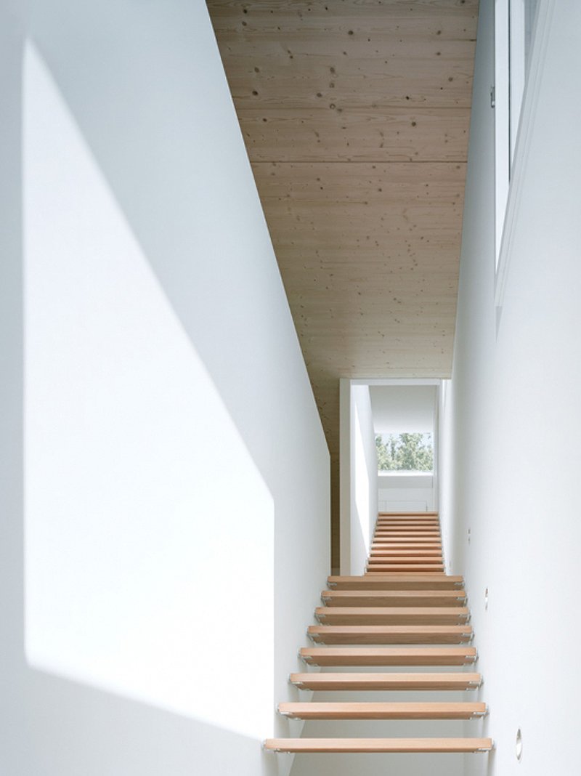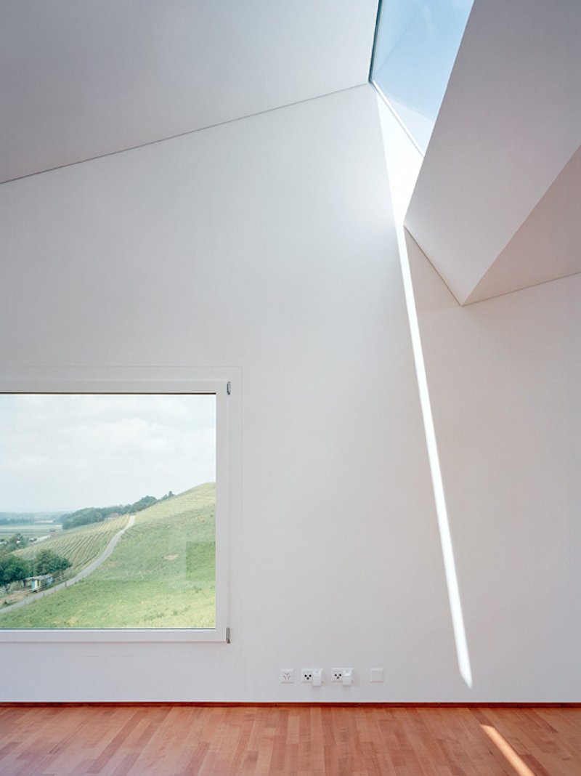Snug in a hillside of Switzerland’s Canton Thurgau in the skirts of Usslingen stands a prefabricated home by Spillmann Echsle Architekten. In a land surrounded by orchards, towns collect sweetly along nearby waters. Their common white buildings with dark rooftops and dormer windows live each sunrise like another page out of a story book. This dwelling overlooks the quaint village below with its smiling reddish siding and three playful peeks.
The concrete foundation was prepared ahead, as the pieces of the home brought on site then efficiently snapped into place. Wide windows and lovely angles draw in maximum sunshine. It reflects off the light wood floors and the bright white walls. The top floor greets you at the entrance with an immediate tour of the living and kitchen space. The bedrooms are tucked just below on the middle floor. Down one more to the bottom level, a welcoming terrace draws guests to the outdoors accompanied by the adjacent pool.
Photographs © Roger Frei


