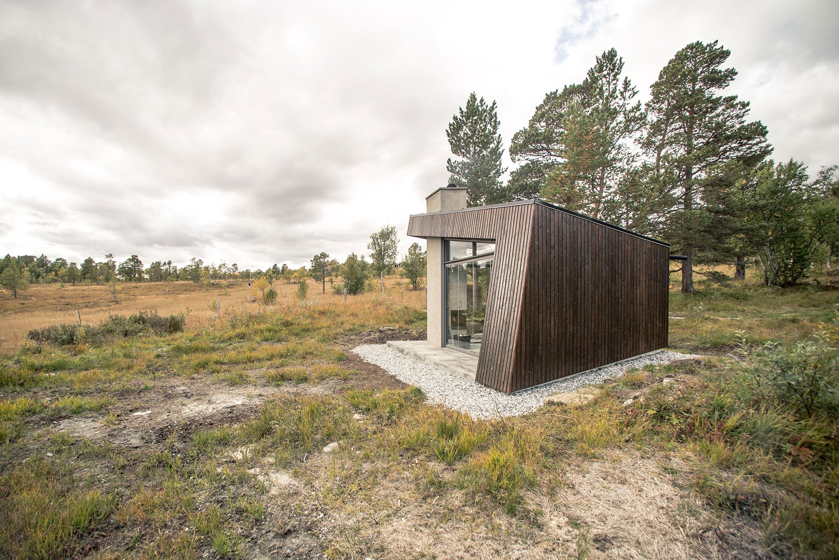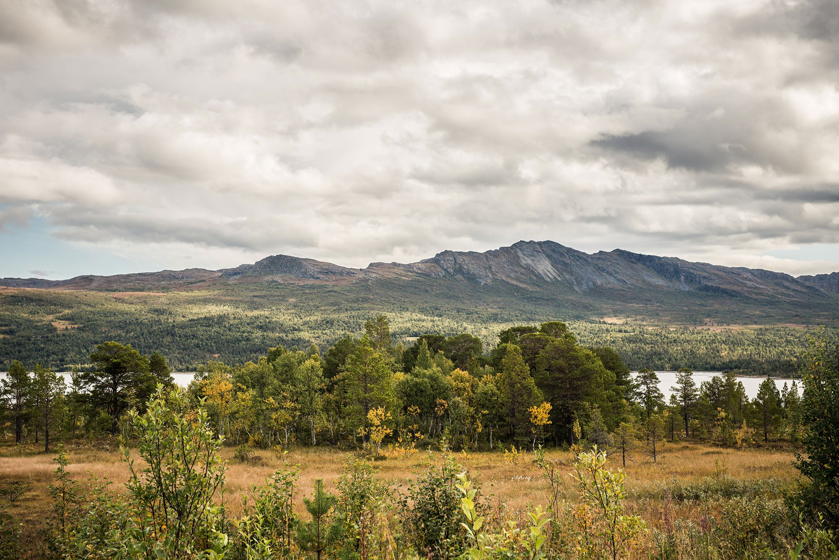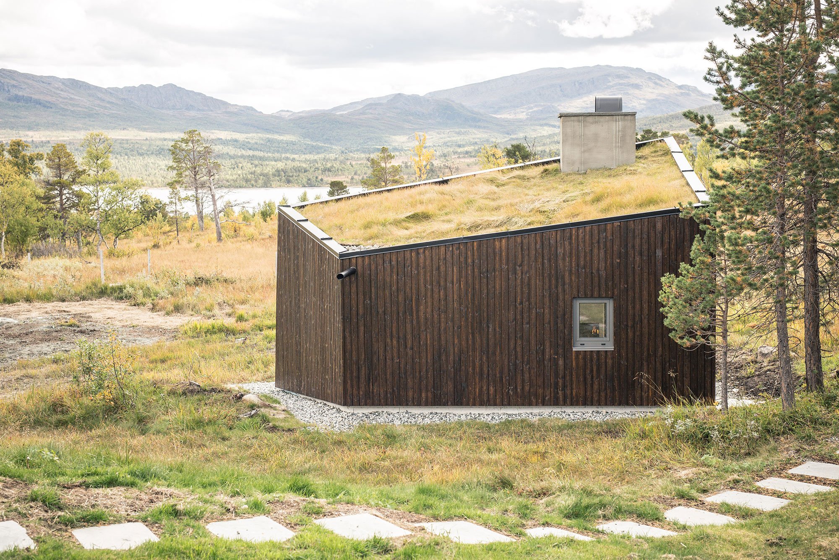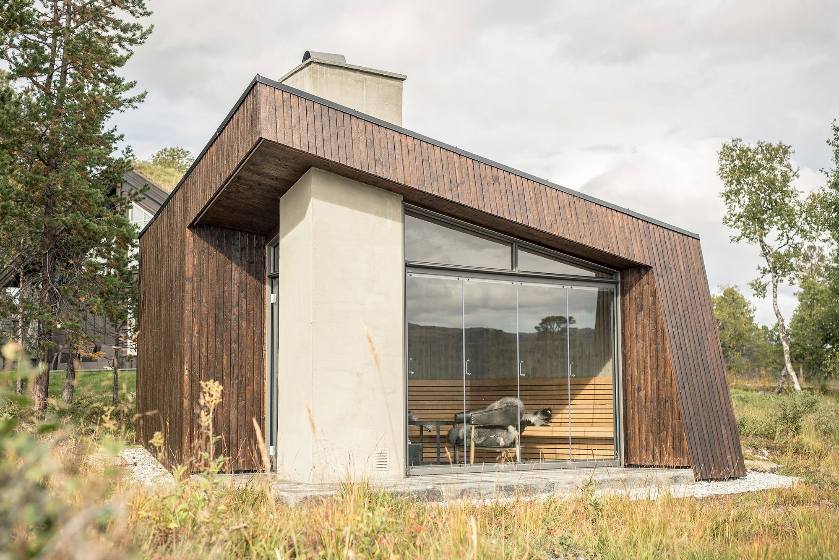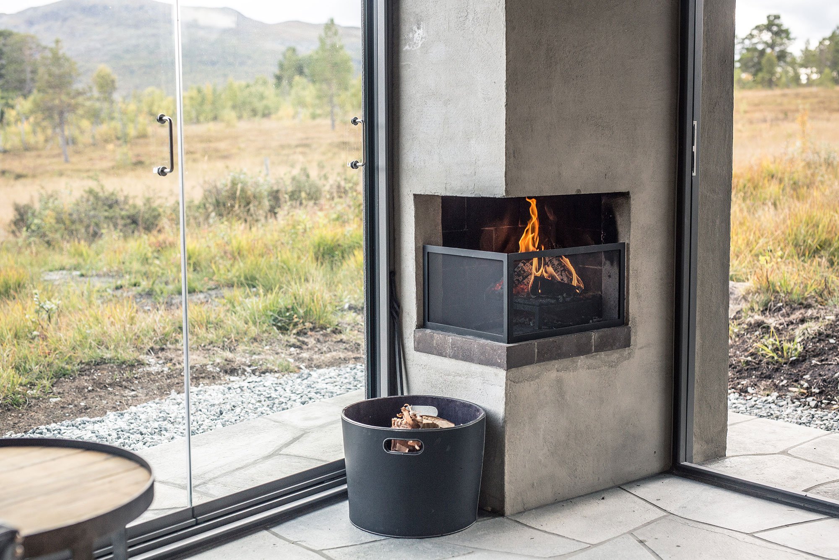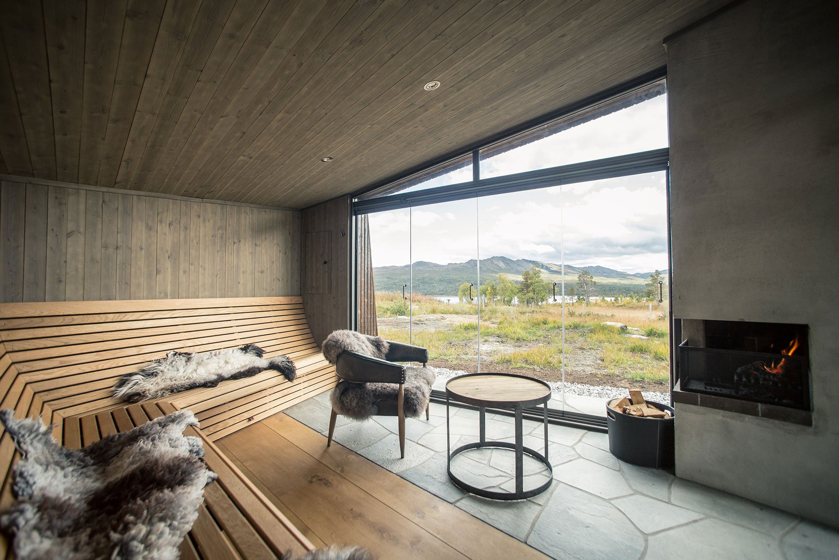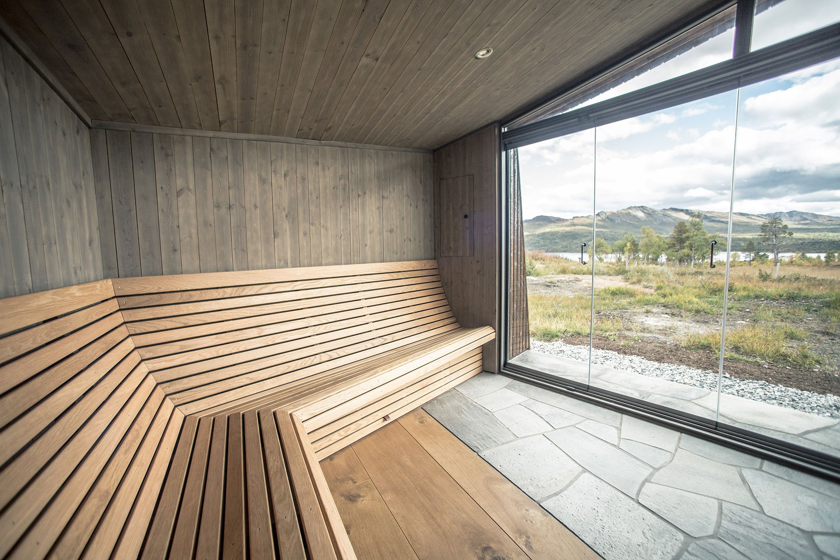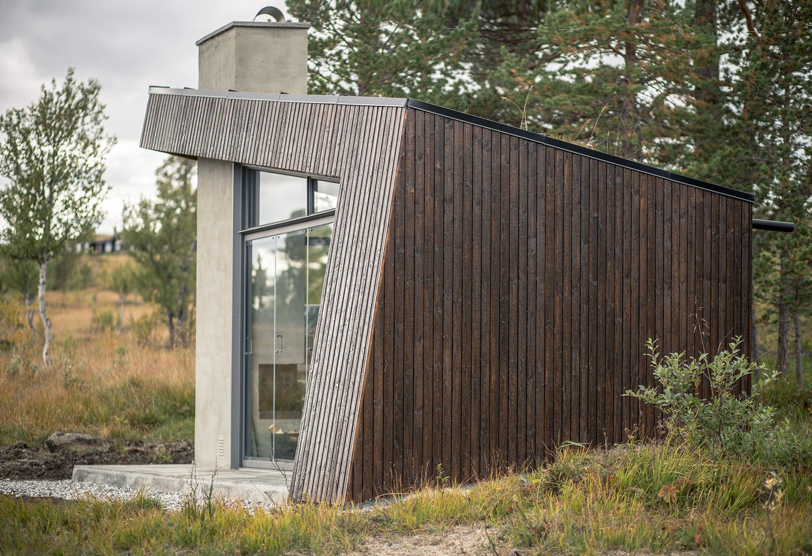A small and multi-functional grass roof house in the middle of nature.
Built in a mountainous landscape in Trollheimen, Norway, Viewpoint Granasjøen provides the perfect space to relax and admire the beauty of nature. Trondheim-based Bergersen Arkitekter AS architecture practice designed the small grass roof house to complement the setting as well as the existing main cabin. The design provides a modern take on the traditional Norwegian Gapahuk, which translates to lean-to in English, but goes beyond its classic shelter label.
Created in a close collaboration with the client, the compact structure suits his specific needs and becomes a multi-functional space. Lounge area, bath house, or grill shed – the cabin welcomes visitors into a cozy interior. Sliding glass doors connect the space to nature, providing gorgeous views over the mountains and the Granasjøen lake. A custom wood bench and a built-in fireplace create a warm atmosphere. At the same time, the stone flooring continues on the terrace, blurring the line between indoors and outdoors. Stained dark wood cladding complements the main house, while the grass-covered roof and angled walls blend the shelter into nature. Photographs© Kjetil Nordø.


