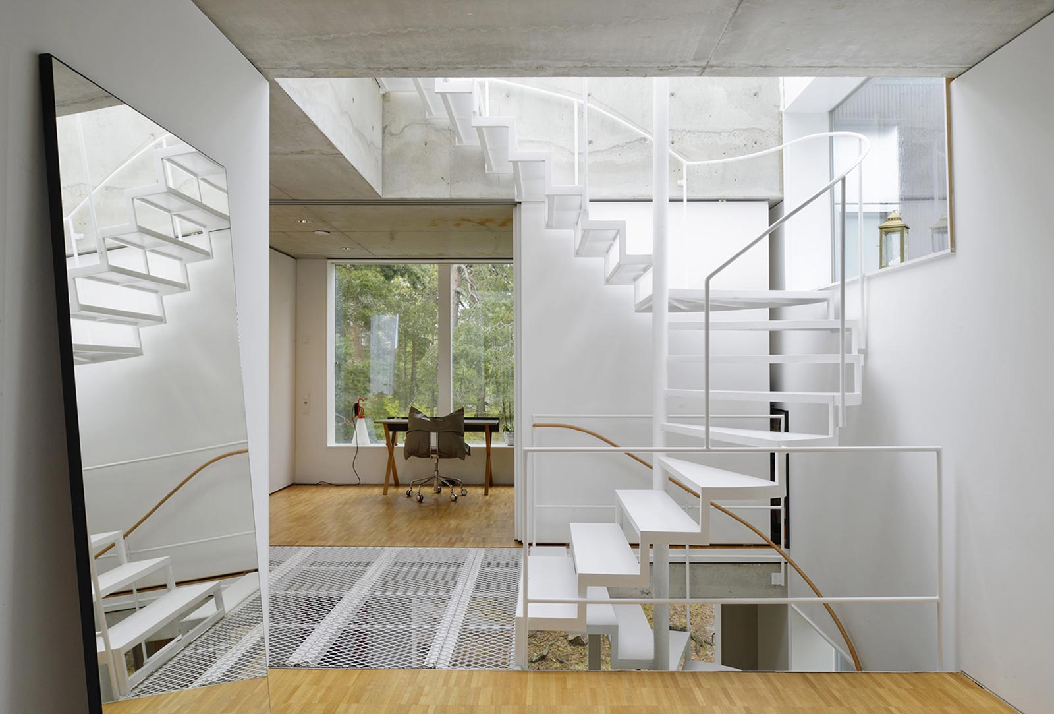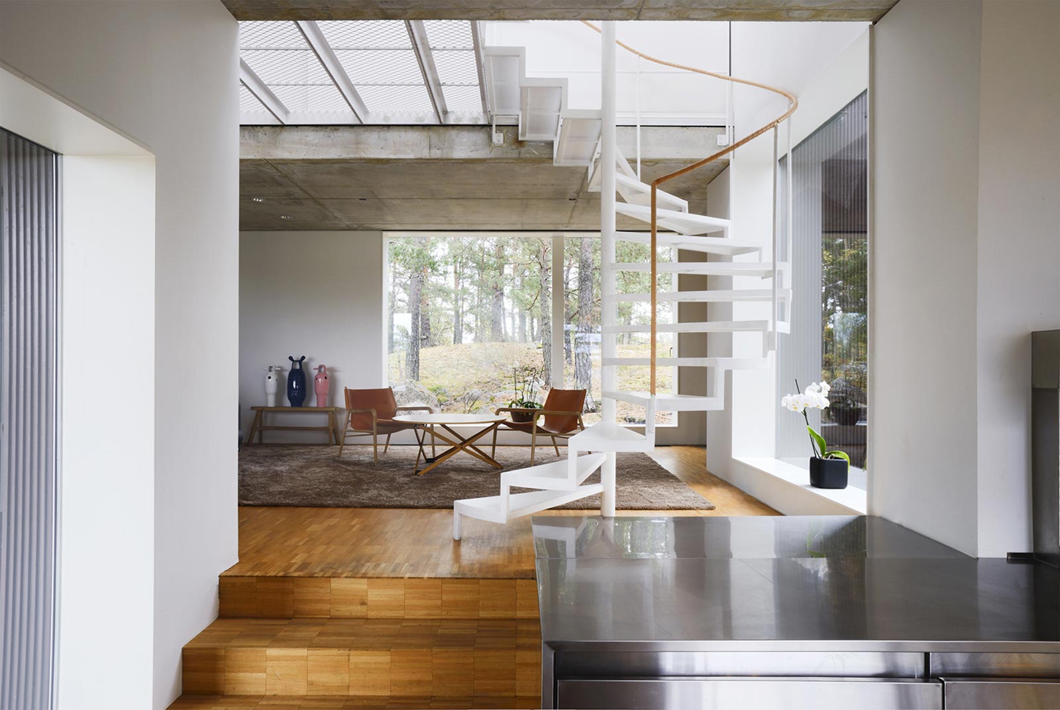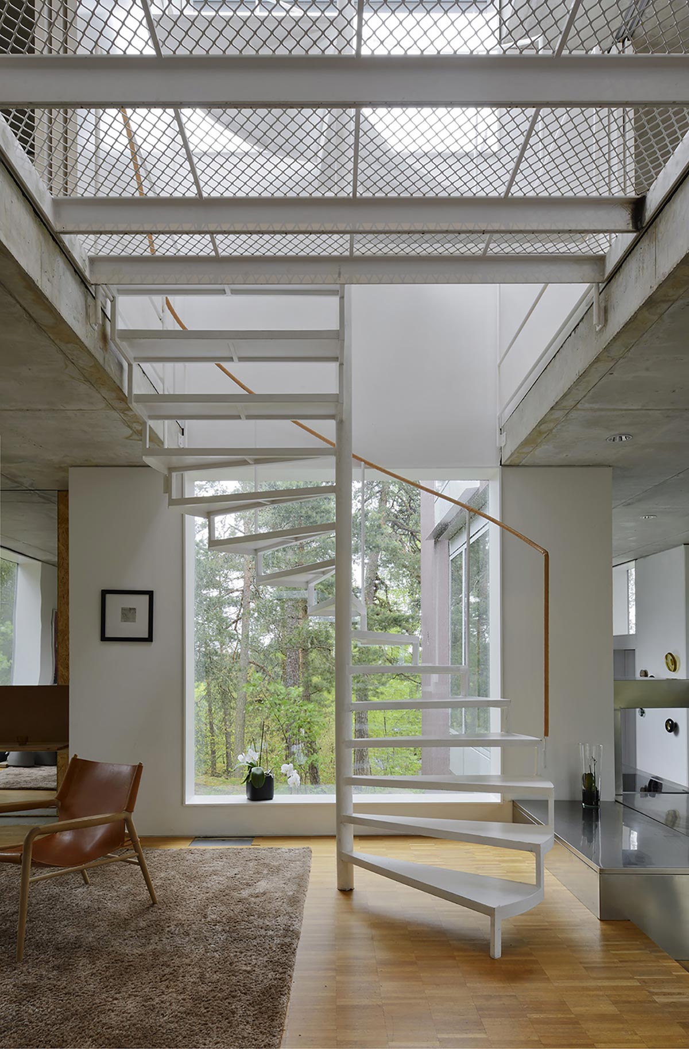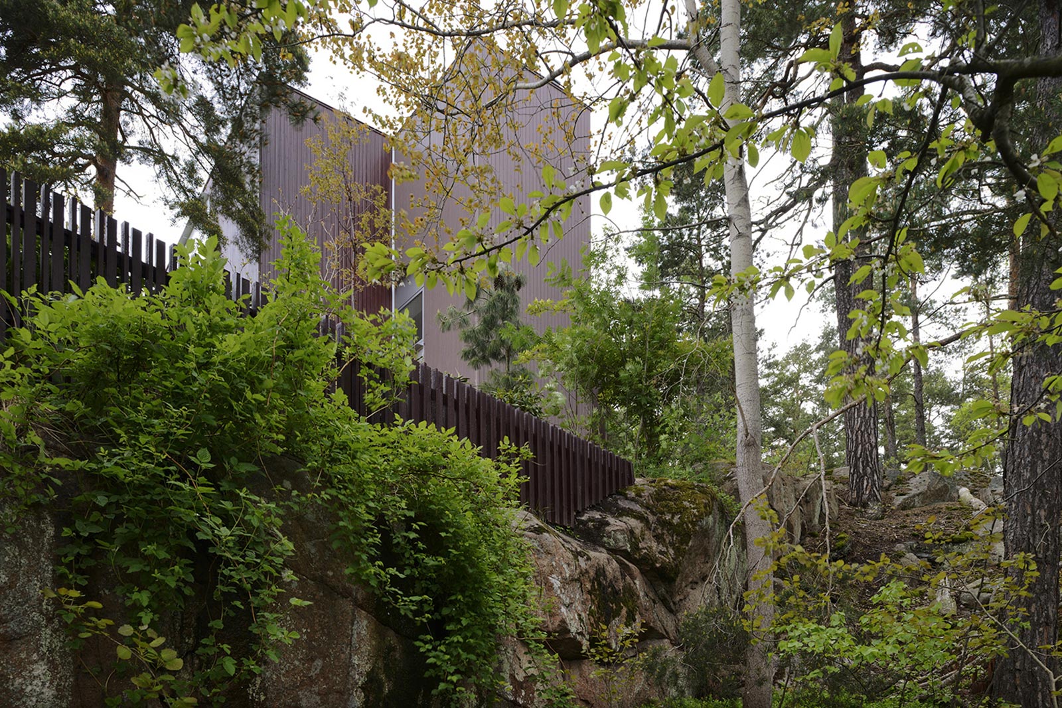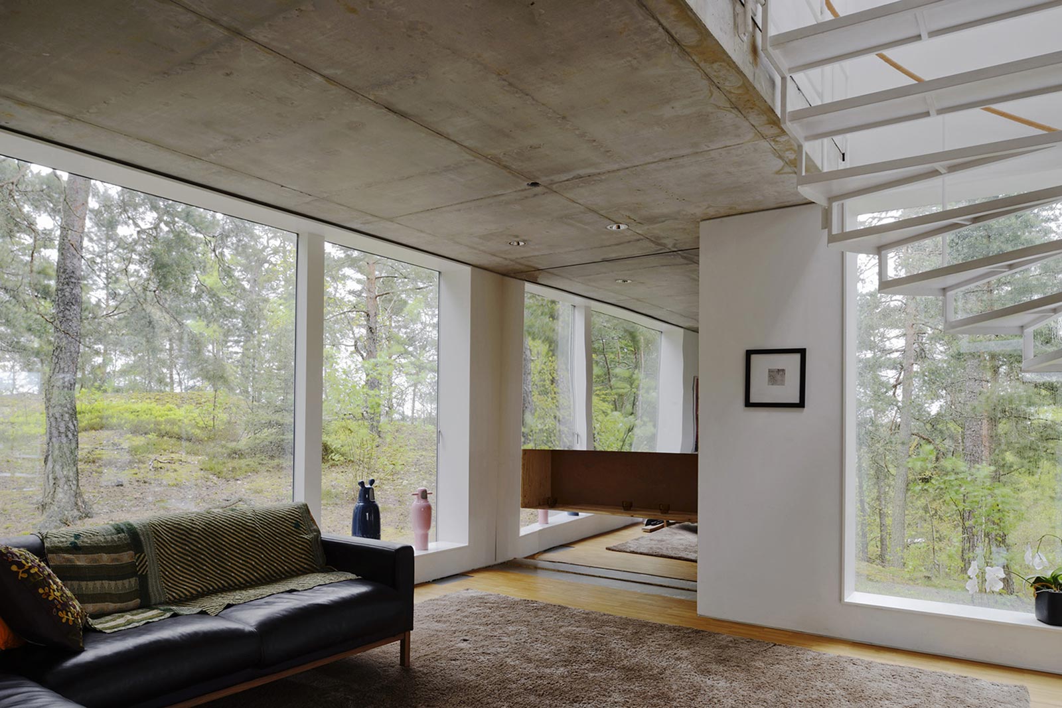A staggering site in Törnskogen, a small town in Sweden’s Sollentuna, provides a unique architectural challenge as a steep woodland hill among massive boulders. But the architects at The Common Office have conceived a polished and functional solution through Villa Altona, a unique “timber-clad” home that fits right in with its rustic surroundings. Raised 9 meters from street level, the ground floor is only the beginning of this structure that seems to grow just as organically as the trees all around, with a white spiral staircase to connect the two floors at the building’s center. The open-plan layout creates the illusion that “the interior is almost one continuous room,” divided into four small, 2.85 m wide units by large sliding wall partitions. Created with location in mind, the design allows natural light from every direction including a large retractable sky light above the stairs. An “east-west” orientation “marks the border between the two different site characters” so that “to the south a traditional villa garden faces the neighboring houses” and “to the north, east and west the house faces the untouched nature.” And the home is anything but obtrusive; Milled wooden panels stained in a spectrum of shades cover the exterior while its situ-cast concrete foundations ensure a minimal impact on the landscape. The living space is made more beautiful in its simplicity, minimally accented by bare concrete, white walls, and hardwood floors which seem to blend effortlessly with the outdoor scenery. Although Villa Altona is an outstanding example of modern design, the clarity and purity of the nature-inspired treasure are assurance that it will stand the test of time.


